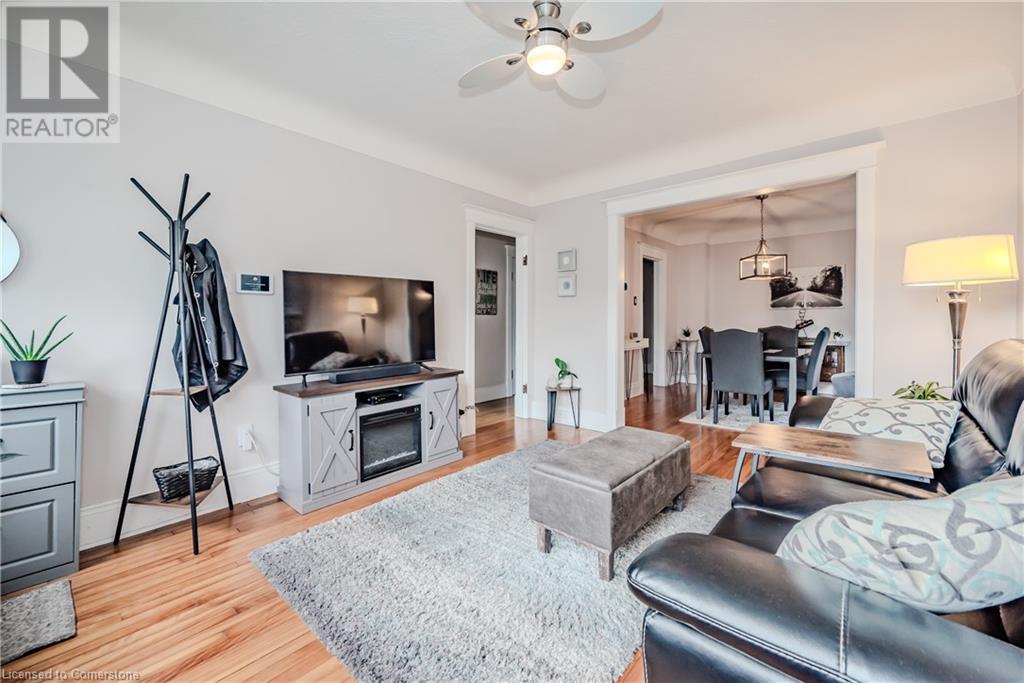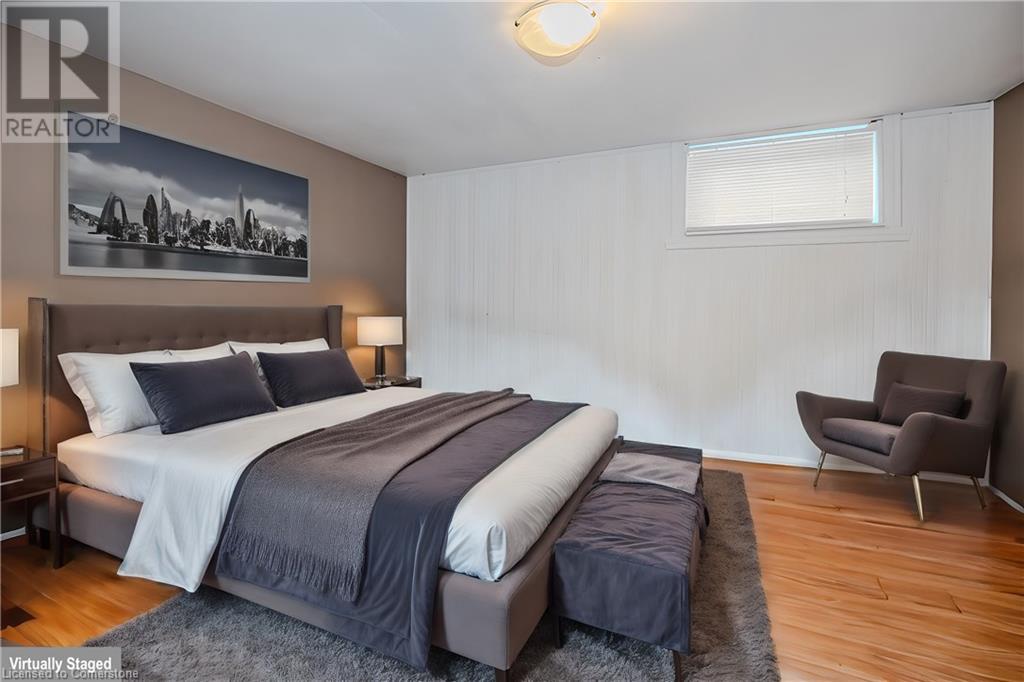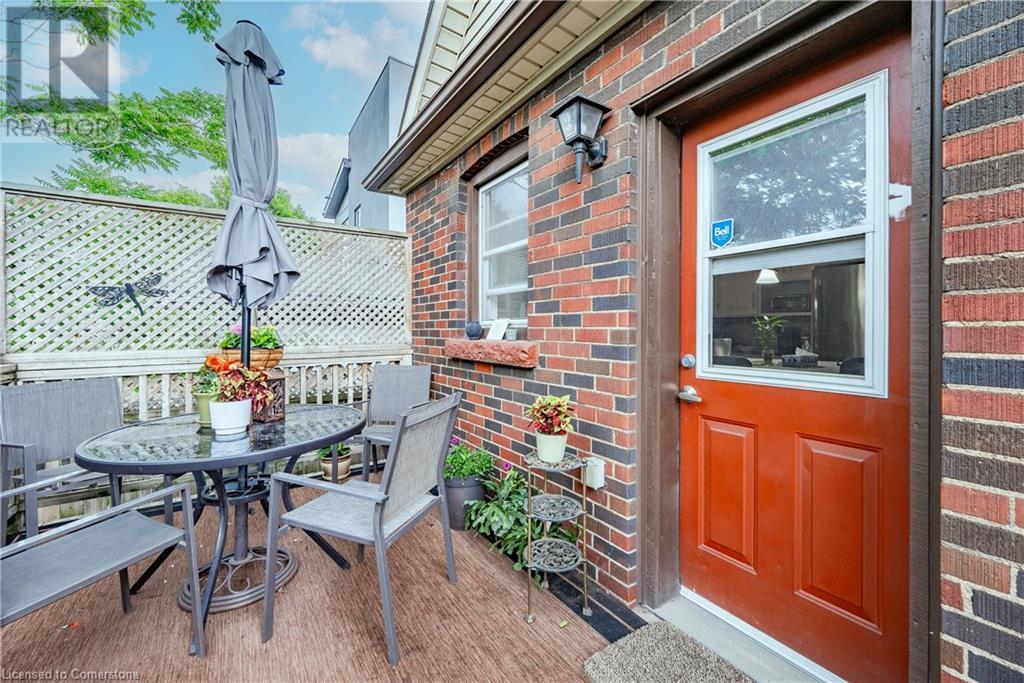187 Grenfell Street Hamilton, Ontario L8H 3J5
$599,000
Welcome to your dream home nestled in the Crown Point North neighbourhood! This stunning 4+1 bedroom, 3 bathroom brick house boasts both tasteful style and practicality. Situated on a peaceful street, this spacious home exudes character and charm at every turn. Step inside to discover a renovated modern kitchen featuring a sleek quartz island, perfect for culinary adventures and casual dining alike. Hardwood floors flow seamlessly throughout, adding warmth and sophistication to the living spaces. Upstairs, the second floor bathroom has also been recently redone. The bedrooms are generously sized, providing ample space for rest and relaxation. But the real gem of this property lies beneath – a fully- equipped 1-bedroom, 1-bathroom in-law suite awaits in the basement, offering endless possibilities. Whether you seek additional rental income or extra space for extended family, this versatile unit fits the bill perfectly. Outside, a private backyard oasis beckons, complete with beautiful gardens and a spacious deck, ideal for entertaining guests. Imagine summer evenings spent under the stars, surrounded by lush greenery! Don't miss this rare opportunity to own a home that effortlessly combines modern amenities with timeless appeal. Whether you're looking for a lucrative investment or a forever family home, this property has it all. Schedule your viewing today and prepare to fall in love! (id:57134)
Property Details
| MLS® Number | 40656505 |
| Property Type | Single Family |
| AmenitiesNearBy | Park, Place Of Worship, Public Transit, Schools |
| CommunicationType | High Speed Internet |
| EquipmentType | None |
| Features | Crushed Stone Driveway, In-law Suite |
| ParkingSpaceTotal | 3 |
| RentalEquipmentType | None |
| Structure | Shed |
Building
| BathroomTotal | 3 |
| BedroomsAboveGround | 4 |
| BedroomsBelowGround | 1 |
| BedroomsTotal | 5 |
| Appliances | Dishwasher, Dryer, Refrigerator, Washer, Gas Stove(s), Window Coverings |
| ArchitecturalStyle | 2 Level |
| BasementDevelopment | Finished |
| BasementType | Full (finished) |
| ConstructedDate | 1945 |
| ConstructionStyleAttachment | Detached |
| CoolingType | Window Air Conditioner |
| ExteriorFinish | Brick, Vinyl Siding |
| FoundationType | Poured Concrete |
| HeatingFuel | Natural Gas |
| HeatingType | Radiant Heat |
| StoriesTotal | 2 |
| SizeInterior | 2443 Sqft |
| Type | House |
| UtilityWater | Municipal Water |
Land
| AccessType | Highway Access |
| Acreage | No |
| LandAmenities | Park, Place Of Worship, Public Transit, Schools |
| Sewer | Municipal Sewage System |
| SizeDepth | 83 Ft |
| SizeFrontage | 39 Ft |
| SizeTotalText | Under 1/2 Acre |
| ZoningDescription | D |
Rooms
| Level | Type | Length | Width | Dimensions |
|---|---|---|---|---|
| Second Level | 3pc Bathroom | 5'9'' x 6'4'' | ||
| Second Level | Primary Bedroom | 13'11'' x 11'6'' | ||
| Second Level | Bedroom | 12'3'' x 10'4'' | ||
| Second Level | Bedroom | 12'6'' x 11'5'' | ||
| Basement | Family Room | 13'2'' x 10'5'' | ||
| Basement | Kitchen | 9'10'' x 10'4'' | ||
| Basement | Kitchen/dining Room | 10'2'' x 10'3'' | ||
| Basement | 4pc Bathroom | 6'7'' x 9'10'' | ||
| Basement | Bedroom | 12'2'' x 10'1'' | ||
| Basement | Laundry Room | 18'8'' x 11'2'' | ||
| Main Level | Kitchen/dining Room | 10'6'' x 9'1'' | ||
| Main Level | Kitchen | 12'5'' x 12'9'' | ||
| Main Level | Bedroom | 10'8'' x 10'2'' | ||
| Main Level | 4pc Bathroom | 5'9'' x 6'8'' | ||
| Main Level | Dining Room | 12'2'' x 10'6'' | ||
| Main Level | Living Room | 14'1'' x 11'7'' |
https://www.realtor.ca/real-estate/27490317/187-grenfell-street-hamilton

5111 New Street, Suite 103
Burlington, Ontario L7L 1V2










































