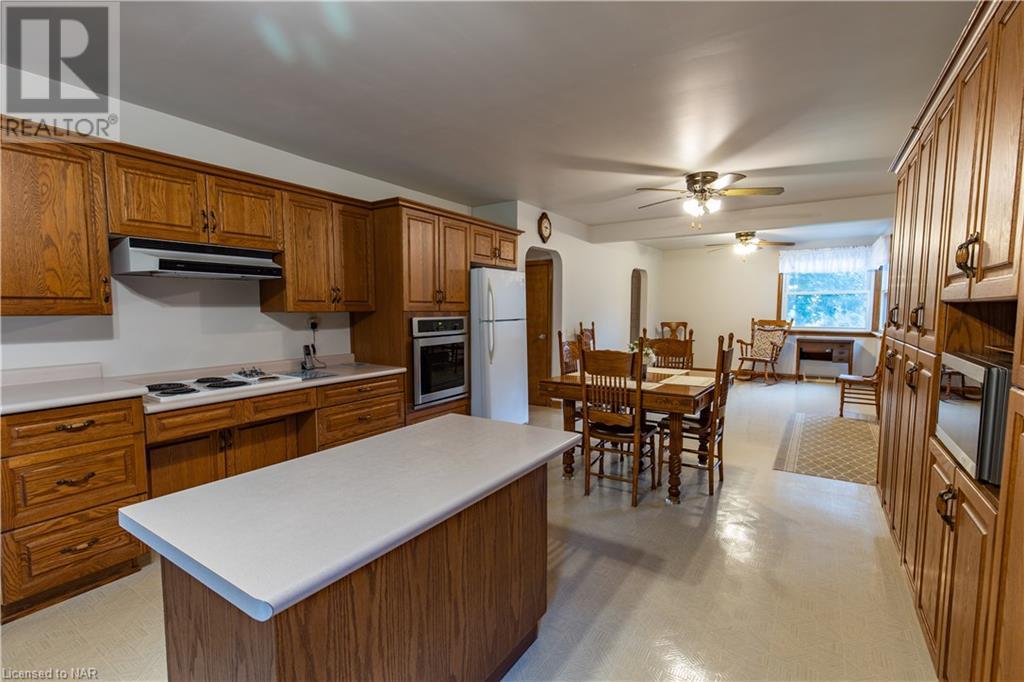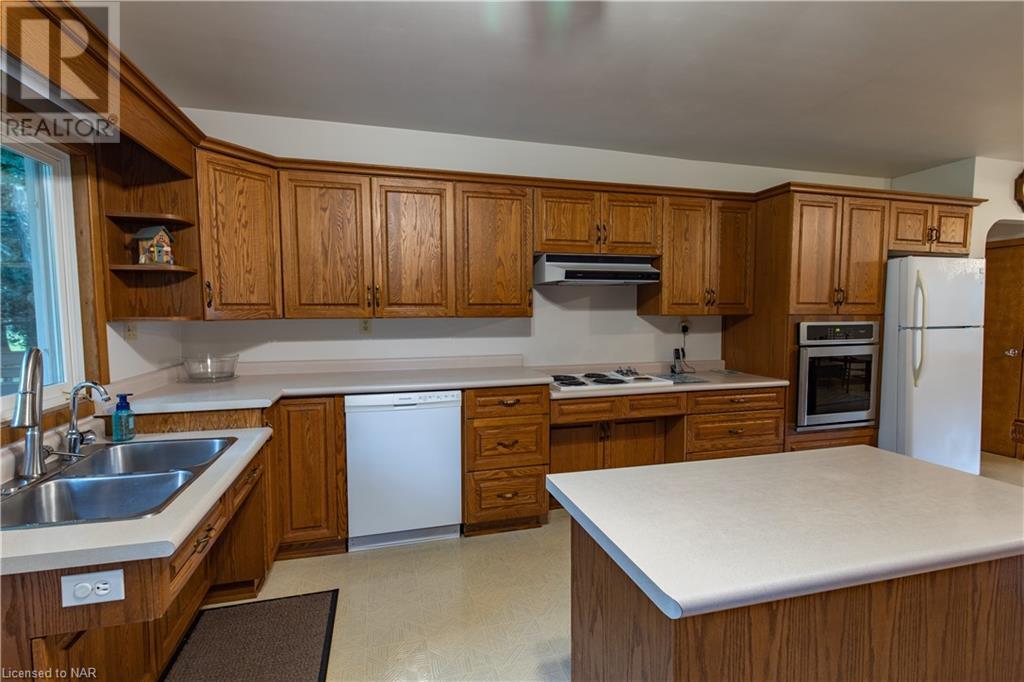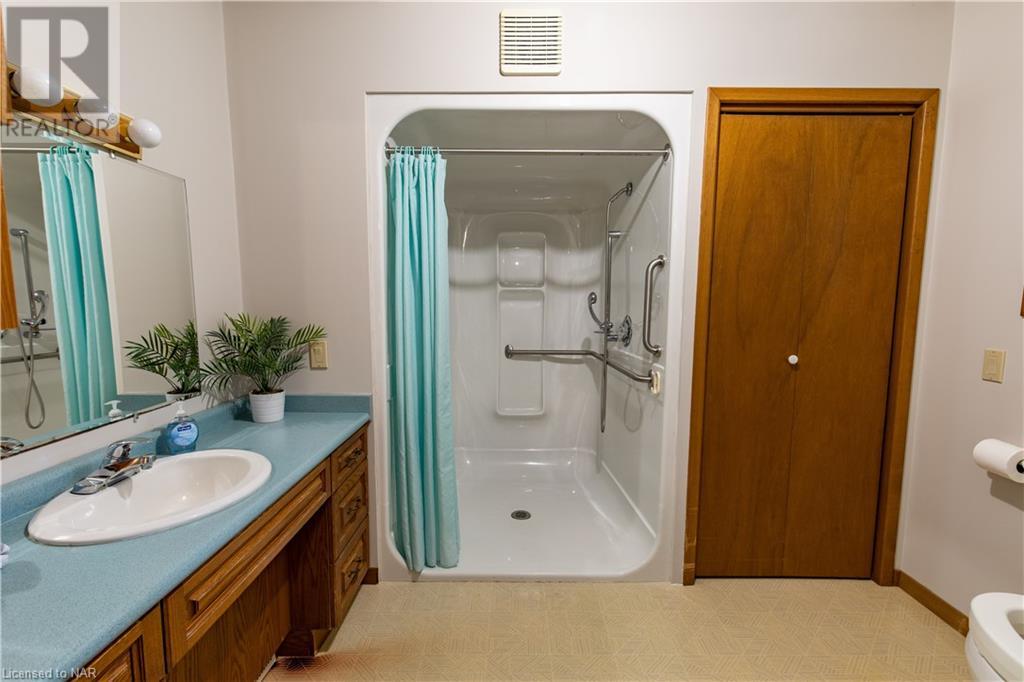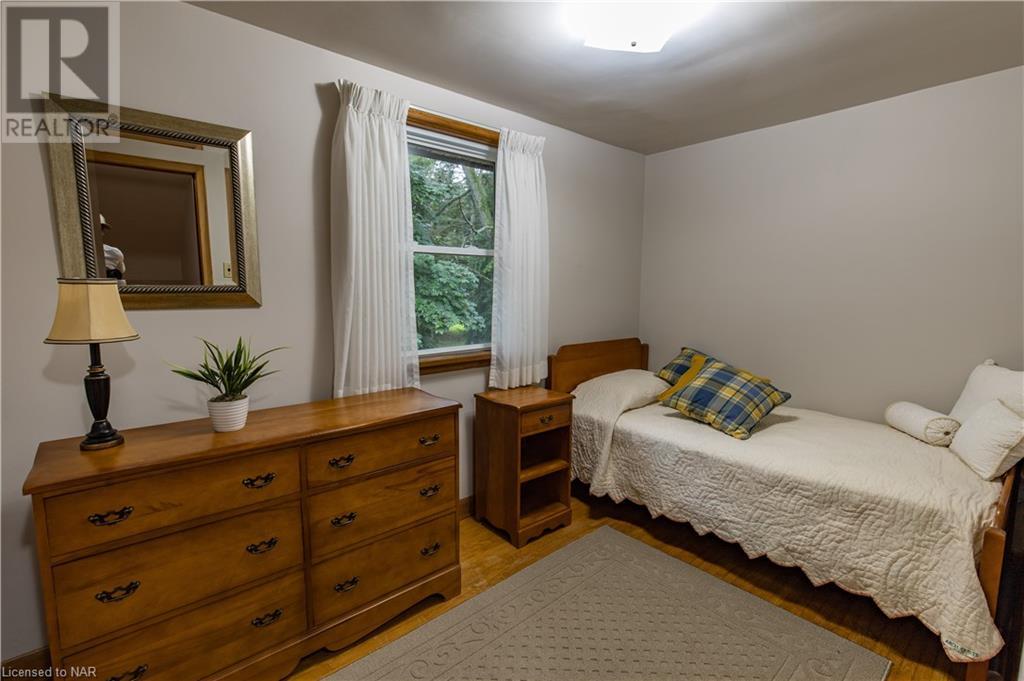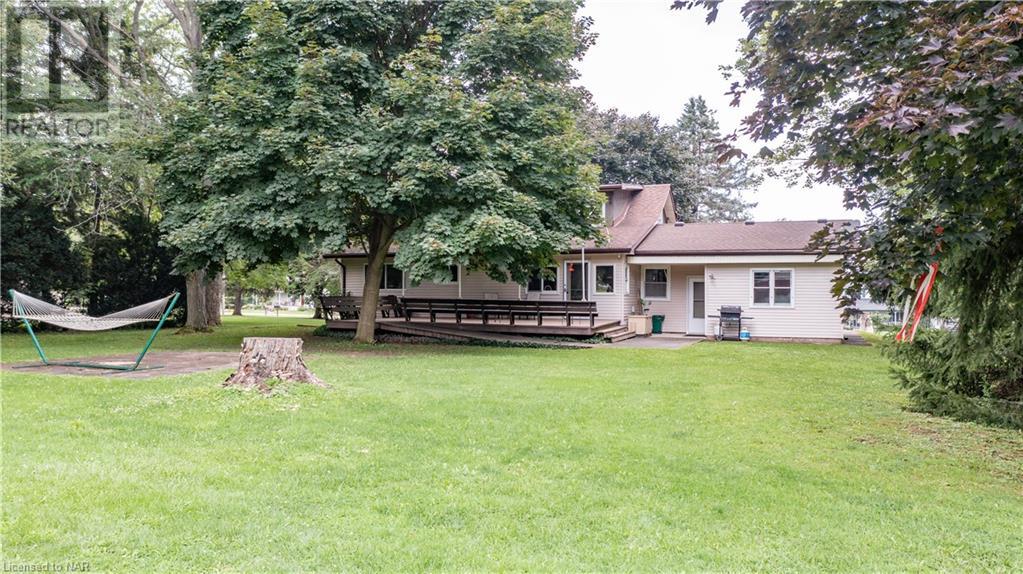1835 Third Concession Road Port Colborne, Ontario L3K 5V5
$749,900
WOW! All you would ever need for a lifetime in a home! This 4 bedroom, 2 bath home is EAT OFF THE FLOOR CLEAN and is very spacious. Set on a huge 100' x 400' parklike setting with mature trees and sits well back off the road, you wont have to worry about the kids playing! The home offers an attached garage that has a walkout to the back yard and entrance to the basement, as well as an entrance into the home. The huge country kitchen has room for all of your friends and relatives and has loads of cabinetry and counterspace as well as built in appliances. The kitchen offers you access to a whopping 24' x 12' deck with a wheel chair ramp that overlooks the great yard! You will love the main floor bedroom...it is HUGE and has a wonderful ensuite with a large walk in shower and 2 closets. Lots of light from the large windows in the livingroom, and a 4 pc main bath rounds out this main floor. Please note that this level is wheelchair accessible, right from the deck to the large ensuite shower! The upstairs has a lot of character with dormers and hardwood floors and offers 3 bedrooms and a neat sitting/office area. The basement is open and unfinished allowing for your imagination and has a walk up to the garage. TOYS? NO PROBLEM. There is a 24' x 40' workshop at the back of the property that has 2 sections, concrete floor and hydro. (id:57134)
Property Details
| MLS® Number | 40626616 |
| Property Type | Single Family |
| AmenitiesNearBy | Beach, Place Of Worship, Shopping |
| CommunityFeatures | Quiet Area, School Bus |
| EquipmentType | Water Heater |
| Features | Conservation/green Belt, Paved Driveway, Country Residential, Sump Pump |
| ParkingSpaceTotal | 9 |
| RentalEquipmentType | Water Heater |
| Structure | Workshop |
Building
| BathroomTotal | 2 |
| BedroomsAboveGround | 4 |
| BedroomsTotal | 4 |
| Appliances | Dishwasher, Dryer, Refrigerator, Stove, Water Softener, Washer, Window Coverings |
| BasementDevelopment | Unfinished |
| BasementType | Full (unfinished) |
| ConstructedDate | 1960 |
| ConstructionStyleAttachment | Detached |
| CoolingType | None |
| ExteriorFinish | Brick Veneer, Stucco, Vinyl Siding |
| Fixture | Ceiling Fans |
| HeatingFuel | Natural Gas |
| HeatingType | Forced Air |
| StoriesTotal | 2 |
| SizeInterior | 1690 Sqft |
| Type | House |
| UtilityWater | Drilled Well |
Parking
| Attached Garage |
Land
| AccessType | Road Access, Highway Nearby |
| Acreage | No |
| LandAmenities | Beach, Place Of Worship, Shopping |
| Sewer | Septic System |
| SizeDepth | 400 Ft |
| SizeFrontage | 100 Ft |
| SizeTotalText | 1/2 - 1.99 Acres |
| ZoningDescription | Hr- Hamlet Residential |
Rooms
| Level | Type | Length | Width | Dimensions |
|---|---|---|---|---|
| Second Level | Office | 10'4'' x 9'0'' | ||
| Second Level | Bedroom | 10'9'' x 15'7'' | ||
| Second Level | Bedroom | 10'4'' x 6'3'' | ||
| Second Level | Bedroom | 10'8'' x 15'7'' | ||
| Main Level | 4pc Bathroom | 6'6'' x 7'4'' | ||
| Main Level | Primary Bedroom | 10'9'' x 20'7'' | ||
| Main Level | Full Bathroom | 9'5'' x 9'6'' | ||
| Main Level | Sitting Room | 11'4'' x 12'0'' | ||
| Main Level | Dining Room | 12'11'' x 10'0'' | ||
| Main Level | Kitchen | 12'11'' x 12'0'' | ||
| Main Level | Living Room | 22'1'' x 13'1'' |
https://www.realtor.ca/real-estate/27231900/1835-third-concession-road-port-colborne

368 King St.
Port Colborne, Ontario L3K 4H4

368 King St.
Port Colborne, Ontario L3K 4H4










