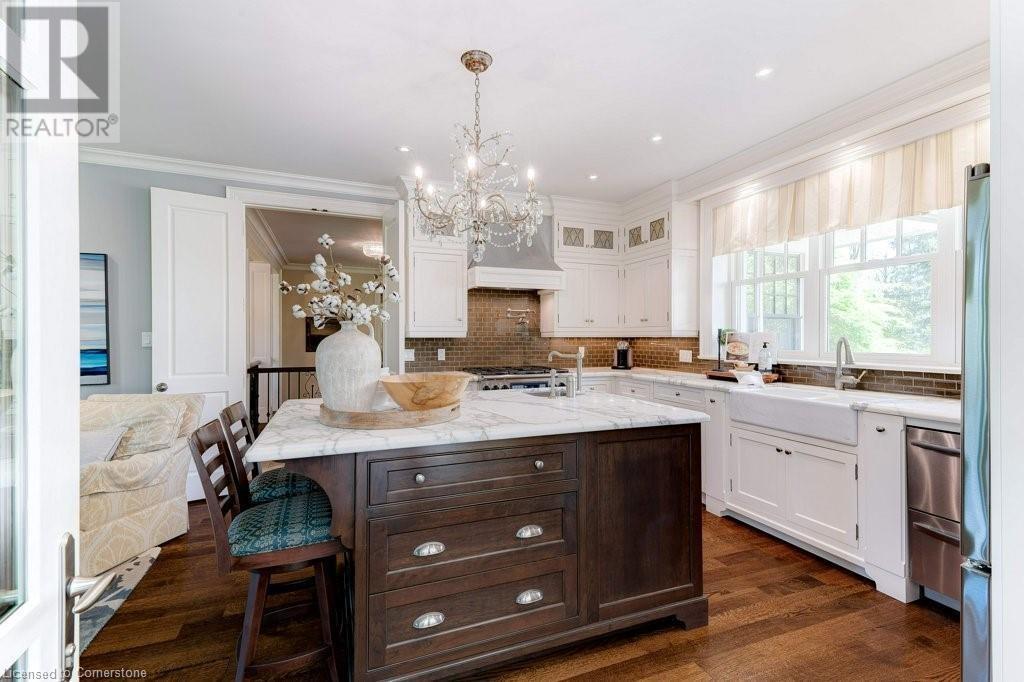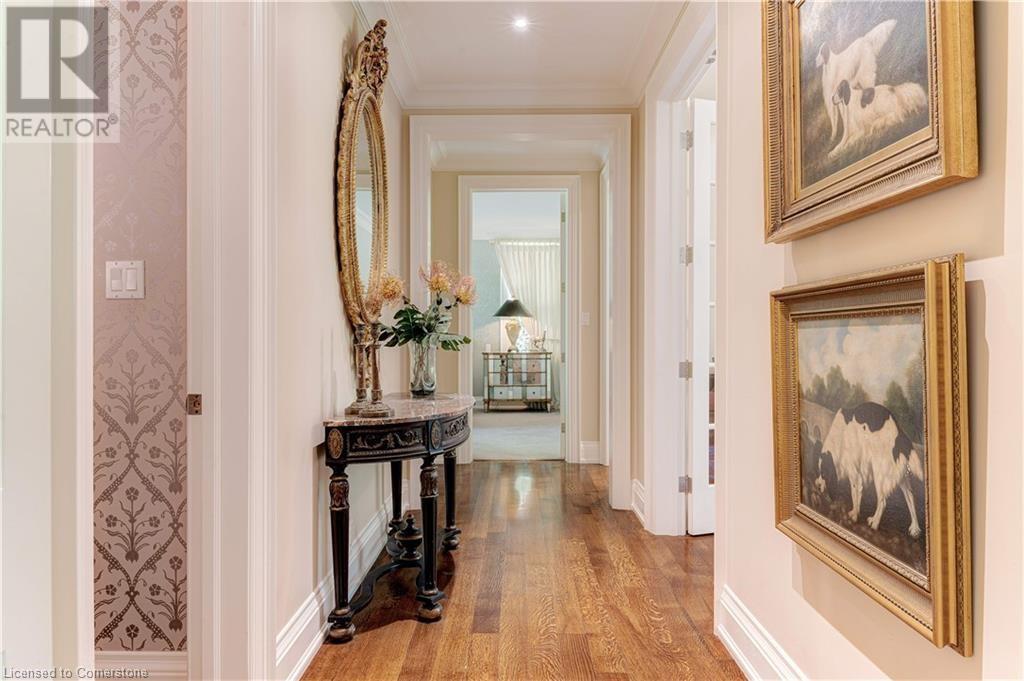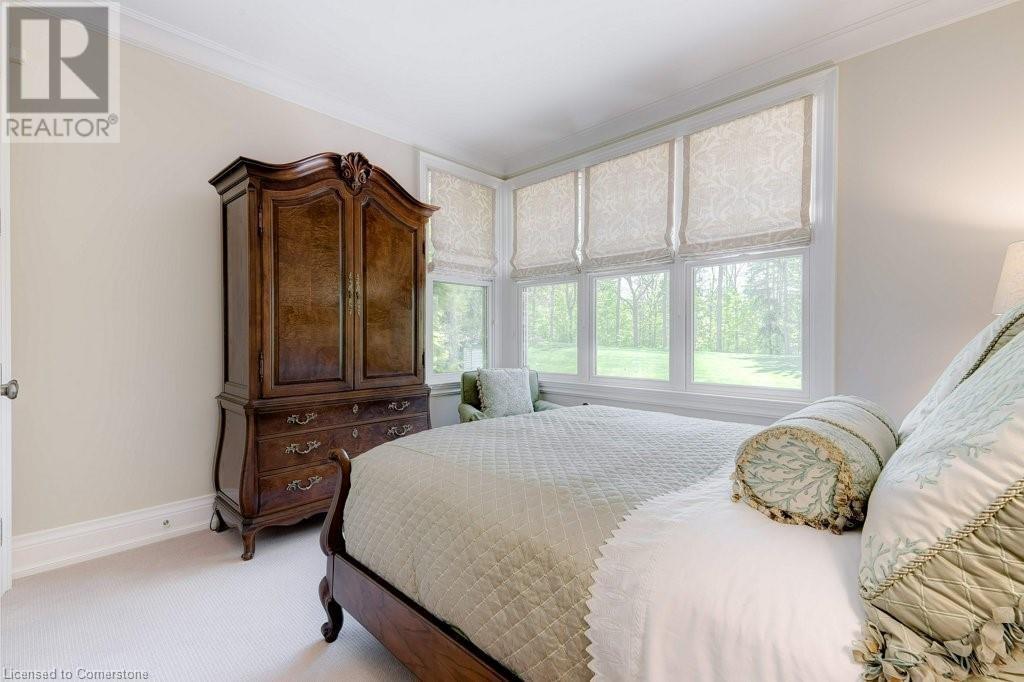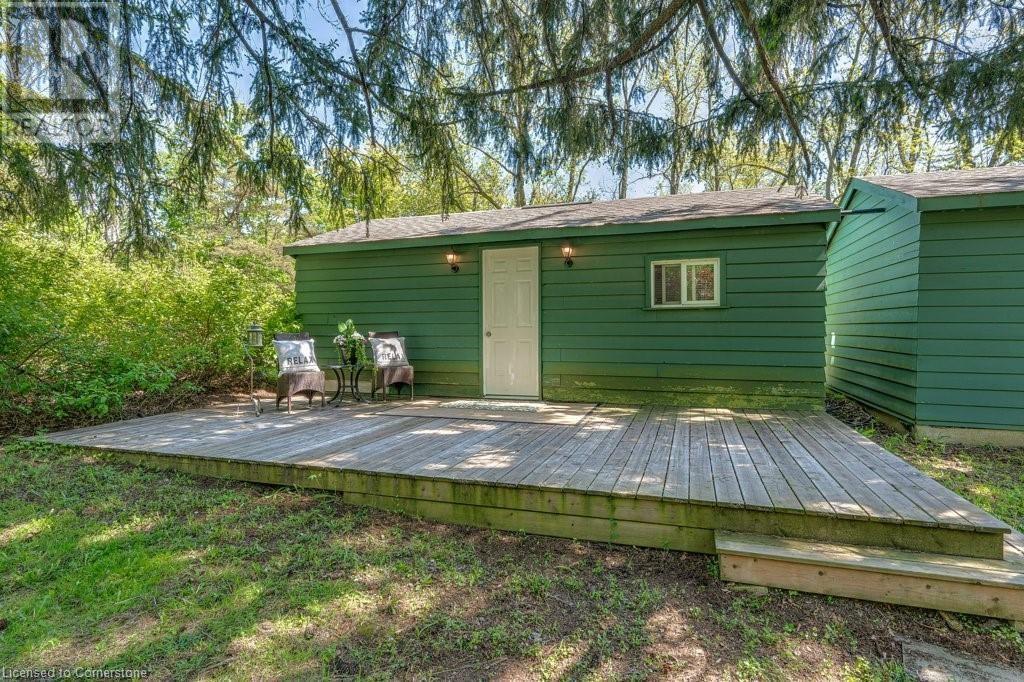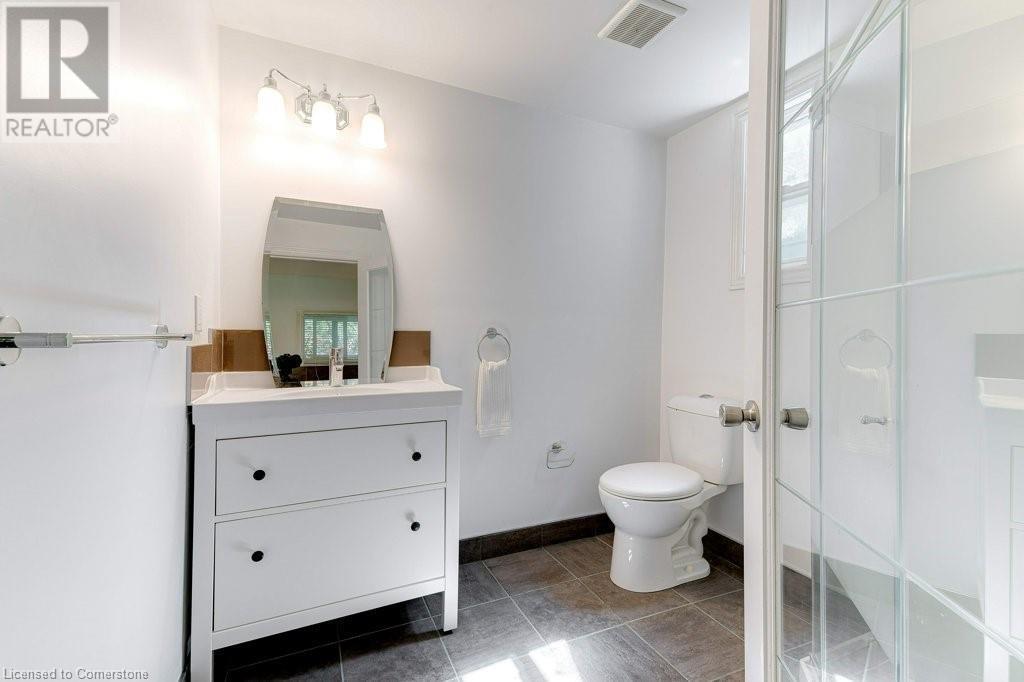3 Bedroom
4 Bathroom
3888 sqft
Raised Bungalow
Forced Air
Acreage
$4,498,000
Welcome to park-like Privacy on 8 Acres steps from Downtown Waterdown. Comfort, elegance, and a sense of history. Panoramic Vistas from every window. Unique Custom-built one floor plan with timeless custom detailed interiors. Quarter Sawn Oak Floors,10' Ceilings, Heated Stone Floors, 9' Interior Doors, solid Oak staircase & much more. From the Grand Wooden Front Door with ornate detail, the Comfort & Beauty of a Southern style home is unmistakable. Hospitality exudes at first welcome, with a blend of classic & cozy style. Charming Farmhouse Kitchen w/oversized marble island, luxe appl's. incl., 6 Burner Dacor Gas Range, is open to comfortable Family Room w/Fireplace & Forest views. Exquisite French Door w-o to inviting All Season Room w/heated floors & floor to ceiling windows overlooking Grindstone Creek. Elegant Dining Room with breathtaking views. Graceful Separate Living Room w/exquisite gas Fireplace. Primary Suite is a luxurious sanctuary w/elegant walk-through wardrobe, lavish 5pc Ensuite & w-o to Terrace w/Forest views. Private 2nd Bedroom w/full ensuite Bath. Walk-out to beautiful 840 sq. ft. IPE Wood Deck w/glass railings & immerse yourself in the natural beauty. The Lower Level is a full In-law or Guest suite with main floor Kitchen, Bedroom, 4 pc Bath & Family Room. Heated Drive, Entry Gate w/intercom, Generator. The property also offers a Guest House, a Studio/Workshop building & a 600 sq. ft. 1 Bedroom Cottage. Steps to D.T & Bruce Trail.Easy Hwy & GO Access. (id:57134)
Property Details
|
MLS® Number
|
XH4205092 |
|
Property Type
|
Single Family |
|
AmenitiesNearBy
|
Golf Nearby, Hospital, Marina, Park, Place Of Worship, Public Transit, Schools |
|
CommunityFeatures
|
Community Centre |
|
EquipmentType
|
None |
|
Features
|
Treed, Wooded Area, Ravine, Paved Driveway |
|
ParkingSpaceTotal
|
12 |
|
RentalEquipmentType
|
None |
|
Structure
|
Workshop, Shed |
Building
|
BathroomTotal
|
4 |
|
BedroomsAboveGround
|
2 |
|
BedroomsBelowGround
|
1 |
|
BedroomsTotal
|
3 |
|
Appliances
|
Central Vacuum, Garage Door Opener |
|
ArchitecturalStyle
|
Raised Bungalow |
|
BasementDevelopment
|
Finished |
|
BasementType
|
Full (finished) |
|
ConstructionStyleAttachment
|
Detached |
|
ExteriorFinish
|
Stone |
|
FireProtection
|
Alarm System, Full Sprinkler System |
|
FoundationType
|
Poured Concrete |
|
HalfBathTotal
|
1 |
|
HeatingFuel
|
Natural Gas |
|
HeatingType
|
Forced Air |
|
StoriesTotal
|
1 |
|
SizeInterior
|
3888 Sqft |
|
Type
|
House |
|
UtilityWater
|
Municipal Water |
Parking
Land
|
Acreage
|
Yes |
|
LandAmenities
|
Golf Nearby, Hospital, Marina, Park, Place Of Worship, Public Transit, Schools |
|
Sewer
|
Private Sewer |
|
SizeFrontage
|
518 Ft |
|
SizeTotalText
|
5 - 9.99 Acres |
Rooms
| Level |
Type |
Length |
Width |
Dimensions |
|
Basement |
Utility Room |
|
|
18' x 8' |
|
Basement |
4pc Bathroom |
|
|
5'11'' x 8' |
|
Basement |
Bedroom |
|
|
11'7'' x 11'1'' |
|
Basement |
Foyer |
|
|
14'6'' x 16'9'' |
|
Basement |
Laundry Room |
|
|
' x ' |
|
Basement |
Kitchen |
|
|
16'7'' x 11'5'' |
|
Basement |
Family Room |
|
|
26'3'' x 14'5'' |
|
Main Level |
2pc Bathroom |
|
|
' x ' |
|
Main Level |
3pc Bathroom |
|
|
9'1'' x 6'2'' |
|
Main Level |
Bedroom |
|
|
13' x 11'10'' |
|
Main Level |
5pc Bathroom |
|
|
18'6'' x 9'9'' |
|
Main Level |
Primary Bedroom |
|
|
16'8'' x 14' |
|
Main Level |
Sunroom |
|
|
18'9'' x 11'6'' |
|
Main Level |
Office |
|
|
12'11'' x 10'1'' |
|
Main Level |
Family Room |
|
|
12'10'' x 16'7'' |
|
Main Level |
Dining Room |
|
|
12'9'' x 15'10'' |
|
Main Level |
Kitchen |
|
|
14' x 14'8'' |
|
Main Level |
Living Room |
|
|
13' x 21'3'' |
https://www.realtor.ca/real-estate/27426631/183-mill-street-hamilton
RE/MAX Escarpment Realty Inc.
502 Brant Street Unit 1a
Burlington,
Ontario
L7R 2G4
(905) 631-8118












