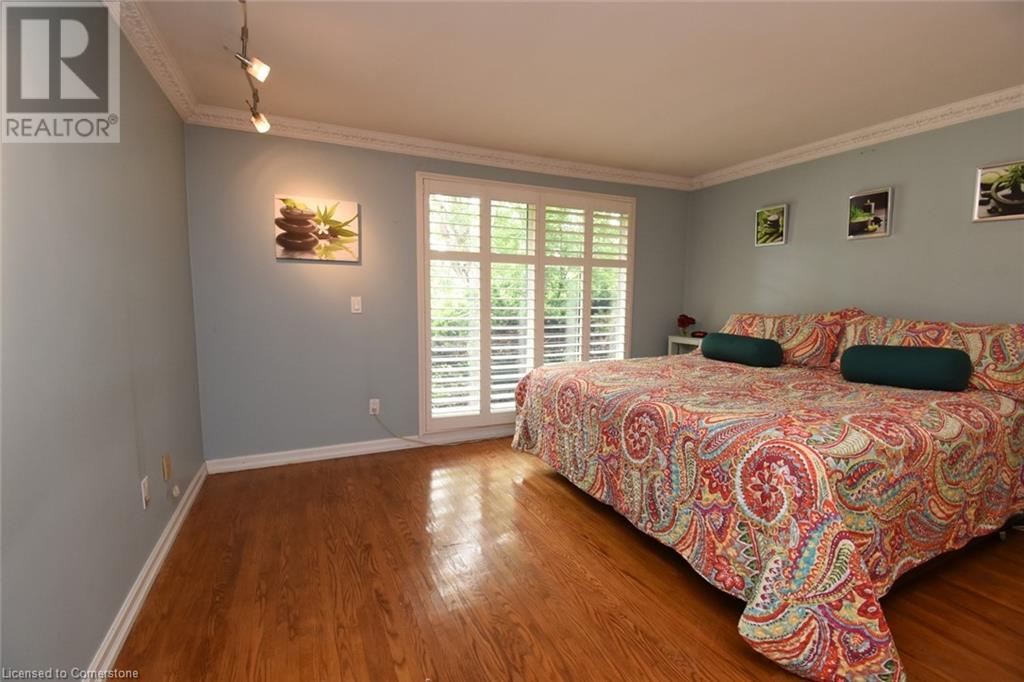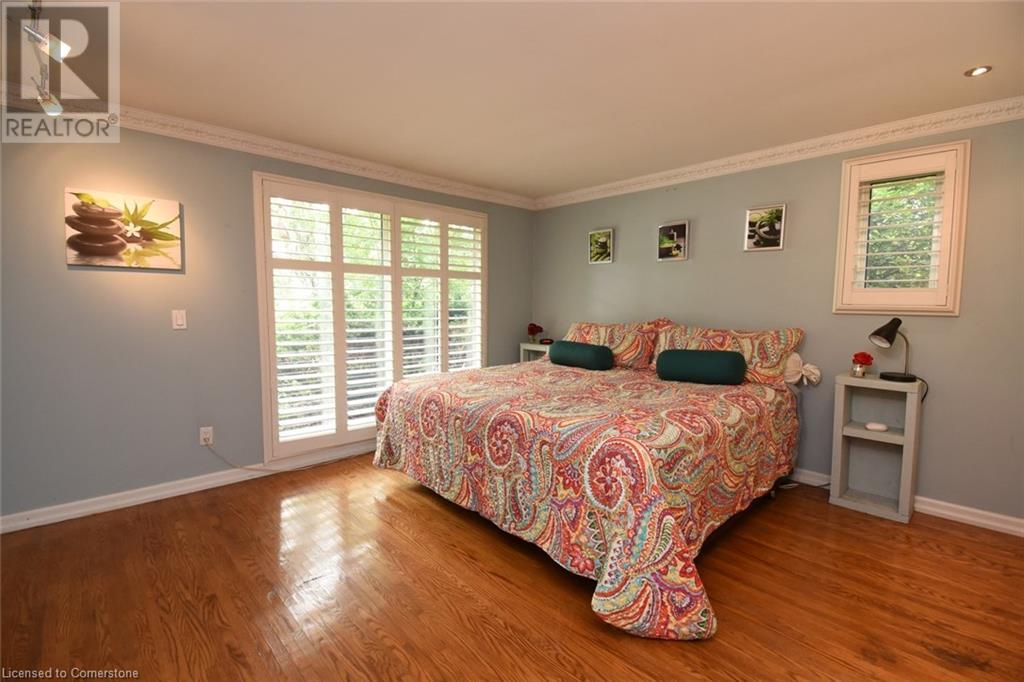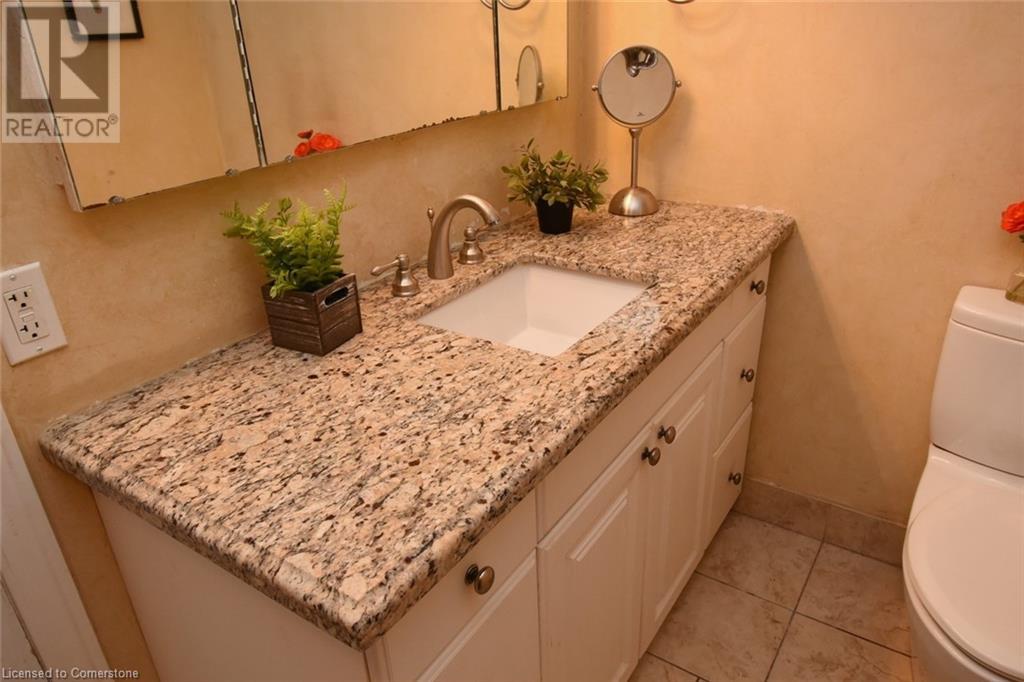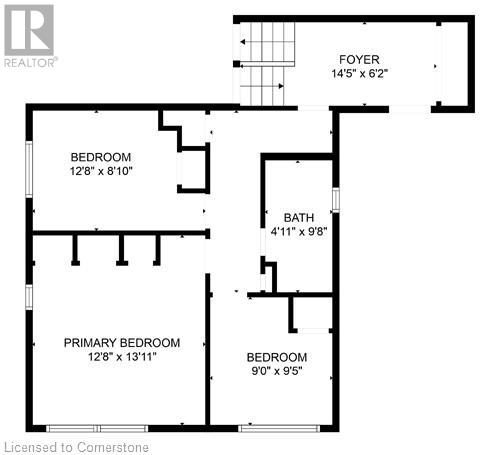4 Bedroom
2 Bathroom
1680 sqft
Forced Air
$899,999
Welcome to 182 Old Ancaster Road, Nestled in picturesque Pleasant Valley, Dundas. This spacious multi-level home offers over 1680 sqaure feet of living space, including 3+1 bedrooms and 2 bathrooms. With Hardwood flooring mainly through out and stunning winter/spring views of the Valley and Dundas Peak, it's a perfect retreat. The lower level features a walk-out, providing the potential for an in-law suite or a private space for teens. Enjoy ample parking, a serene natural setting, and proximity to local amenities inlcuding the Rail Trail, Dundas Conservation Area, and just minutes from Downtown Dundas, McMaster University and Ancaster. Schedule your showing today! (id:57134)
Property Details
|
MLS® Number
|
XH4206191 |
|
Property Type
|
Single Family |
|
CommunityFeatures
|
Quiet Area |
|
EquipmentType
|
Furnace, Water Heater |
|
Features
|
Treed, Wooded Area, Ravine, Rolling, Conservation/green Belt, Paved Driveway, Gently Rolling |
|
ParkingSpaceTotal
|
7 |
|
RentalEquipmentType
|
Furnace, Water Heater |
Building
|
BathroomTotal
|
2 |
|
BedroomsAboveGround
|
3 |
|
BedroomsBelowGround
|
1 |
|
BedroomsTotal
|
4 |
|
BasementDevelopment
|
Partially Finished |
|
BasementType
|
Full (partially Finished) |
|
ConstructedDate
|
1963 |
|
ConstructionStyleAttachment
|
Detached |
|
ExteriorFinish
|
Aluminum Siding, Brick, Metal, Vinyl Siding, Shingles |
|
FoundationType
|
Block |
|
HalfBathTotal
|
1 |
|
HeatingFuel
|
Natural Gas |
|
HeatingType
|
Forced Air |
|
SizeInterior
|
1680 Sqft |
|
Type
|
House |
|
UtilityWater
|
Municipal Water |
Parking
Land
|
Acreage
|
No |
|
Sewer
|
Municipal Sewage System |
|
SizeDepth
|
119 Ft |
|
SizeFrontage
|
49 Ft |
|
SizeTotalText
|
Under 1/2 Acre |
|
SoilType
|
Loam |
Rooms
| Level |
Type |
Length |
Width |
Dimensions |
|
Second Level |
Living Room |
|
|
20'6'' x 17'0'' |
|
Second Level |
Dining Room |
|
|
8'11'' x 10'9'' |
|
Second Level |
Kitchen |
|
|
11'6'' x 10'6'' |
|
Basement |
Den |
|
|
15'7'' x 6'2'' |
|
Basement |
Utility Room |
|
|
21'10'' x 22'5'' |
|
Lower Level |
Bedroom |
|
|
15'3'' x 7'6'' |
|
Lower Level |
2pc Bathroom |
|
|
Measurements not available |
|
Lower Level |
Family Room |
|
|
18'10'' x 13'6'' |
|
Main Level |
4pc Bathroom |
|
|
Measurements not available |
|
Main Level |
Bedroom |
|
|
12'8'' x 8'10'' |
|
Main Level |
Bedroom |
|
|
9'6'' x 9'5'' |
|
Main Level |
Primary Bedroom |
|
|
12'6'' x 13'11'' |
|
Main Level |
Foyer |
|
|
14'5'' x 6'2'' |
https://www.realtor.ca/real-estate/27425741/182-old-ancaster-road-dundas







































