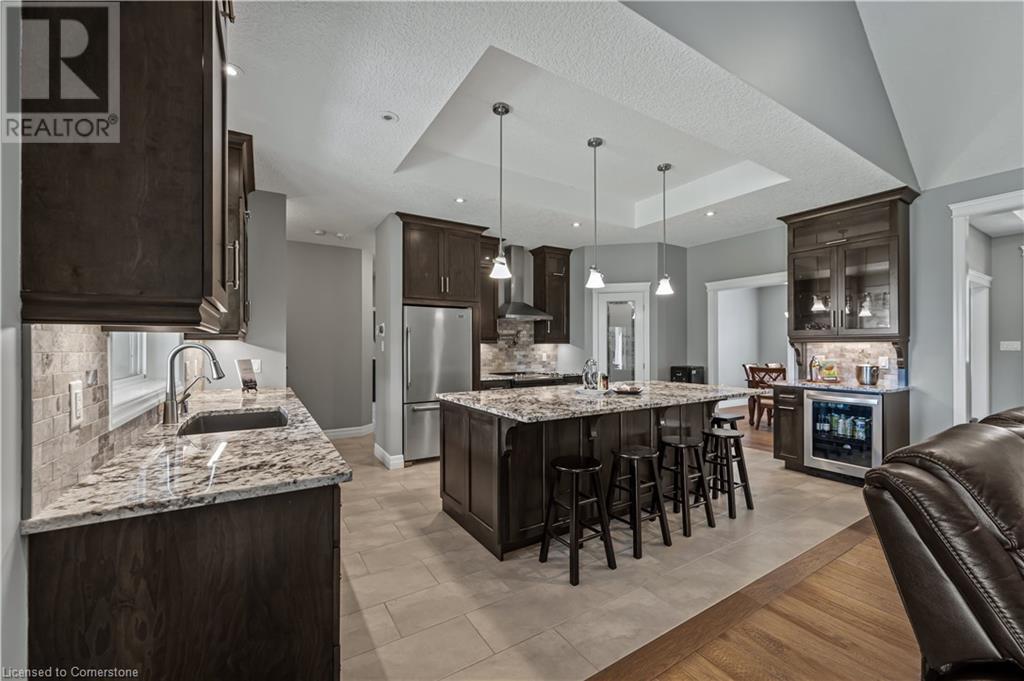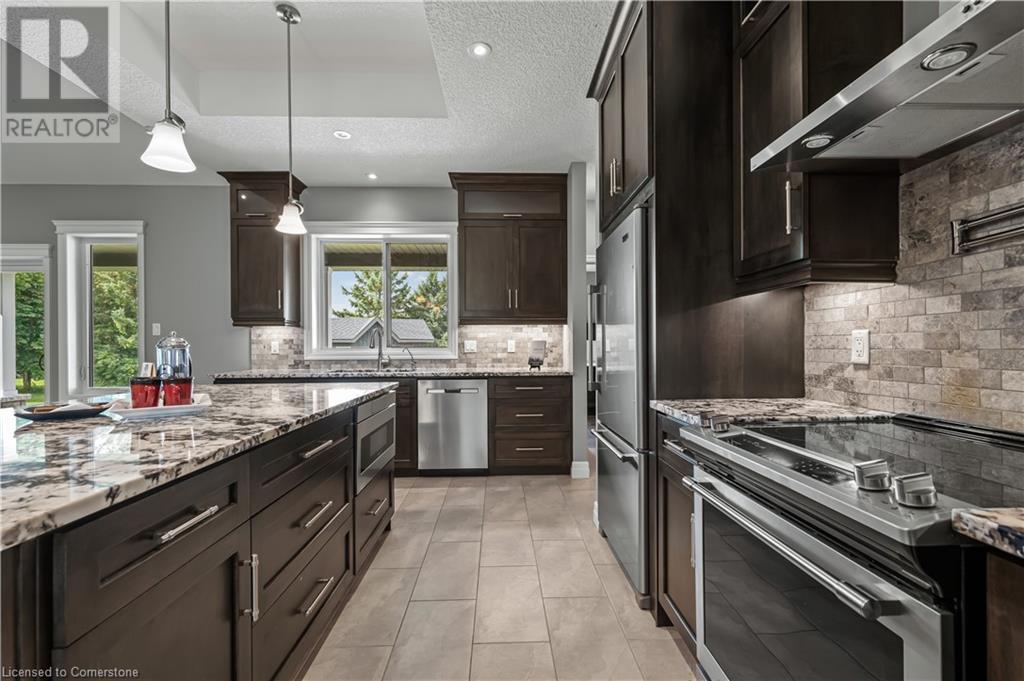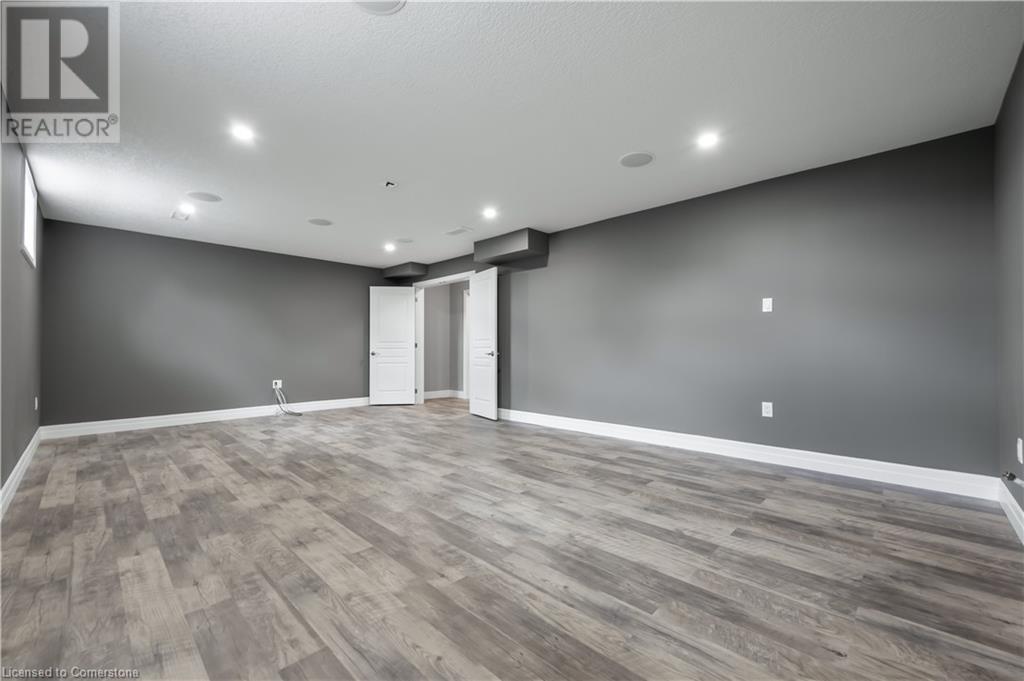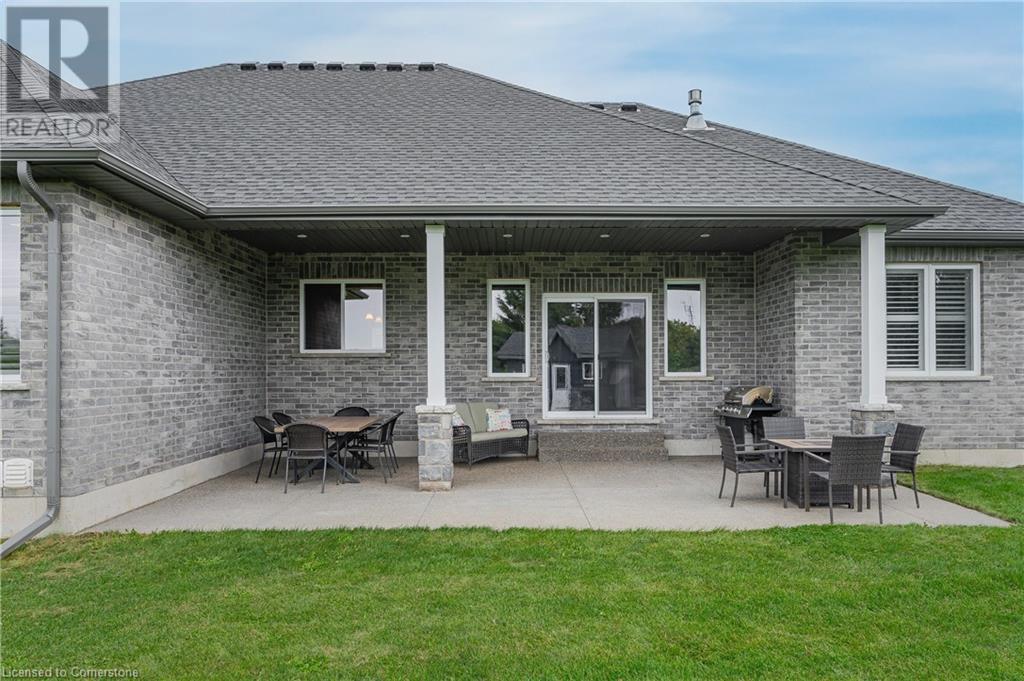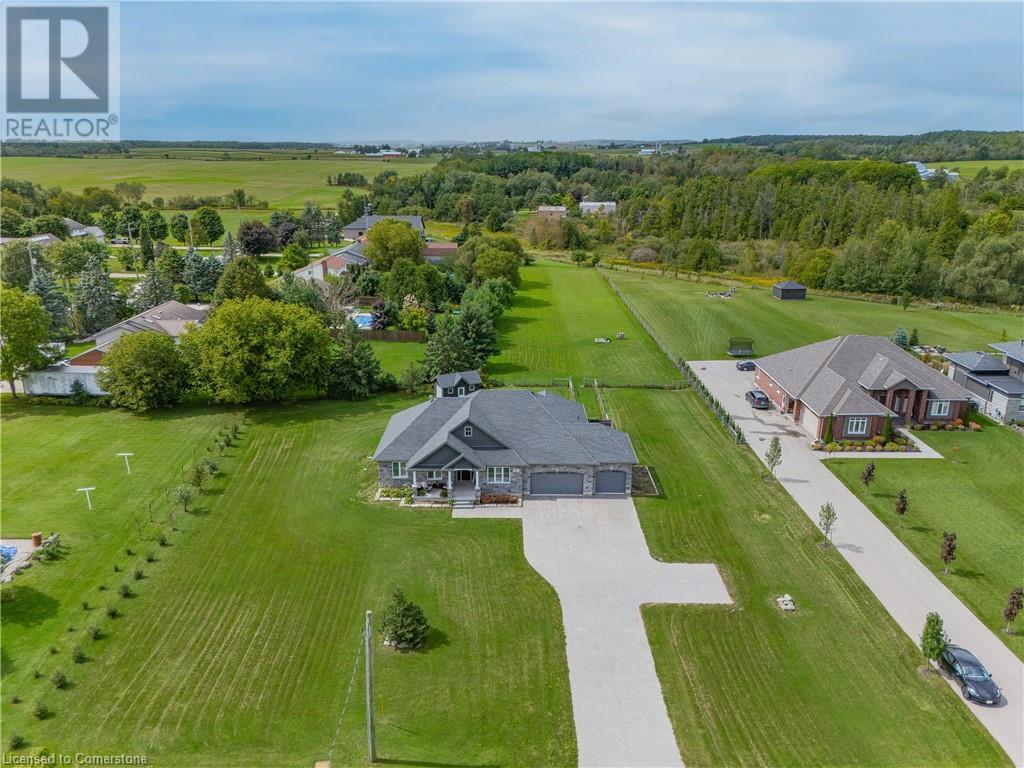3 Bedroom
4 Bathroom
2200 sqft
Bungalow
Forced Air
$1,995,000
Discover your perfect retreat on 1.91 acres! This exquisite home features 3 bedrooms and 4 bathrooms, including a finished basement with a full bath. The main room is striking with its 16-foot ceiling, complemented by 9-foot ceilings throughout the rest of the home. Enjoy the elegance of granite countertops and maple cabinets, and cook in style at the 8x4 island in the gourmet kitchen. The property offers modern amenities like a tankless water heater, natural gas, and fibre internet. The 3-car garage is epoxy-coated, and additional storage is provided by a 10x16 shed. Relax on the covered porch, gather around the stone fire pit, or enjoy the expansive fenced yard with fruit trees and a natural area behind the house. California shutters and pot lights add a touch of sophistication. The exposed driveway was recently updated for added charm. Experience luxury and tranquility—schedule your viewing today! (id:57134)
Property Details
|
MLS® Number
|
XH4206096 |
|
Property Type
|
Single Family |
|
EquipmentType
|
None |
|
Features
|
Country Residential |
|
ParkingSpaceTotal
|
18 |
|
RentalEquipmentType
|
None |
Building
|
BathroomTotal
|
4 |
|
BedroomsAboveGround
|
3 |
|
BedroomsTotal
|
3 |
|
Appliances
|
Water Softener, Water Purifier |
|
ArchitecturalStyle
|
Bungalow |
|
BasementDevelopment
|
Finished |
|
BasementType
|
Full (finished) |
|
ConstructedDate
|
2019 |
|
ConstructionStyleAttachment
|
Detached |
|
ExteriorFinish
|
Brick, Stone |
|
FoundationType
|
Poured Concrete |
|
HalfBathTotal
|
1 |
|
HeatingFuel
|
Natural Gas |
|
HeatingType
|
Forced Air |
|
StoriesTotal
|
1 |
|
SizeInterior
|
2200 Sqft |
|
Type
|
House |
|
UtilityWater
|
Dug Well, Well |
Parking
Land
|
Acreage
|
No |
|
Sewer
|
Septic System |
|
SizeDepth
|
612 Ft |
|
SizeFrontage
|
197 Ft |
|
SizeTotalText
|
1/2 - 1.99 Acres |
Rooms
| Level |
Type |
Length |
Width |
Dimensions |
|
Basement |
Utility Room |
|
|
19' x 40'8'' |
|
Basement |
Recreation Room |
|
|
14'4'' x 40'11'' |
|
Basement |
Recreation Room |
|
|
14'5'' x 23'7'' |
|
Basement |
Cold Room |
|
|
9'9'' x 18'3'' |
|
Basement |
3pc Bathroom |
|
|
' x ' |
|
Main Level |
Mud Room |
|
|
5'1'' x 11'1'' |
|
Main Level |
Living Room |
|
|
18'8'' x 18'5'' |
|
Main Level |
Laundry Room |
|
|
6'1'' x 9'6'' |
|
Main Level |
Kitchen |
|
|
18'9'' x 12'3'' |
|
Main Level |
Foyer |
|
|
9'2'' x 7'10'' |
|
Main Level |
Dining Room |
|
|
14'11'' x 12' |
|
Main Level |
Bedroom |
|
|
13'1'' x 10'9'' |
|
Main Level |
Bedroom |
|
|
10'10'' x 10'8'' |
|
Main Level |
Primary Bedroom |
|
|
14'11'' x 14'2'' |
|
Main Level |
5pc Bathroom |
|
|
' x ' |
|
Main Level |
3pc Bathroom |
|
|
' x ' |
|
Main Level |
2pc Bathroom |
|
|
' x ' |
https://www.realtor.ca/real-estate/27425821/1810-moser-young-road-wellesley




