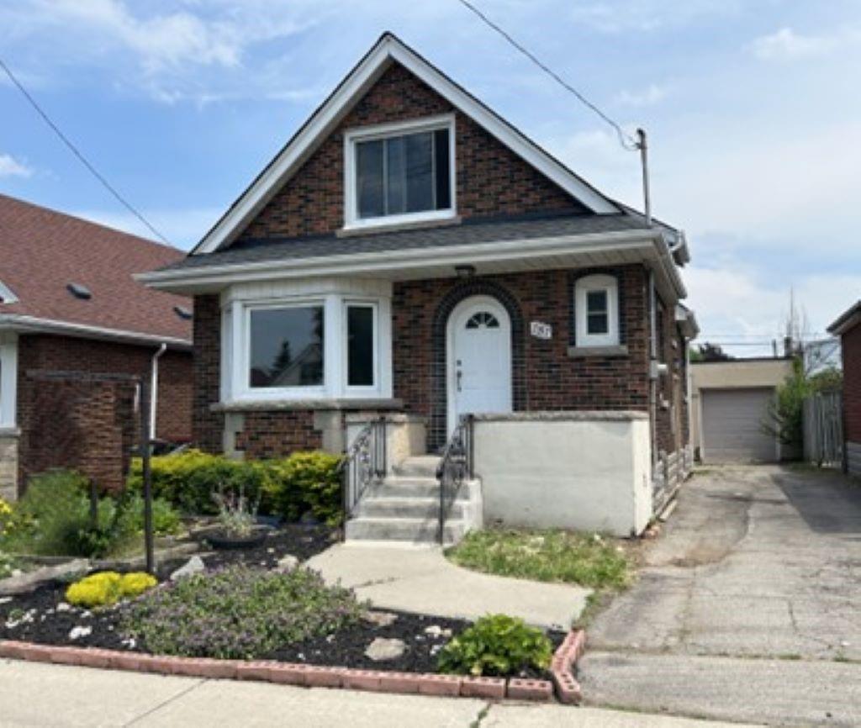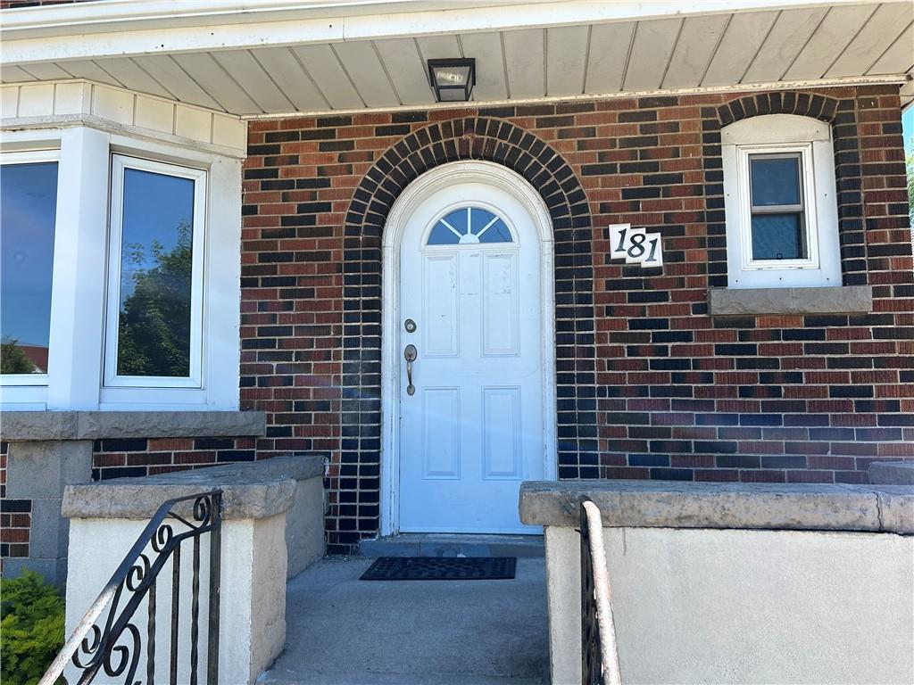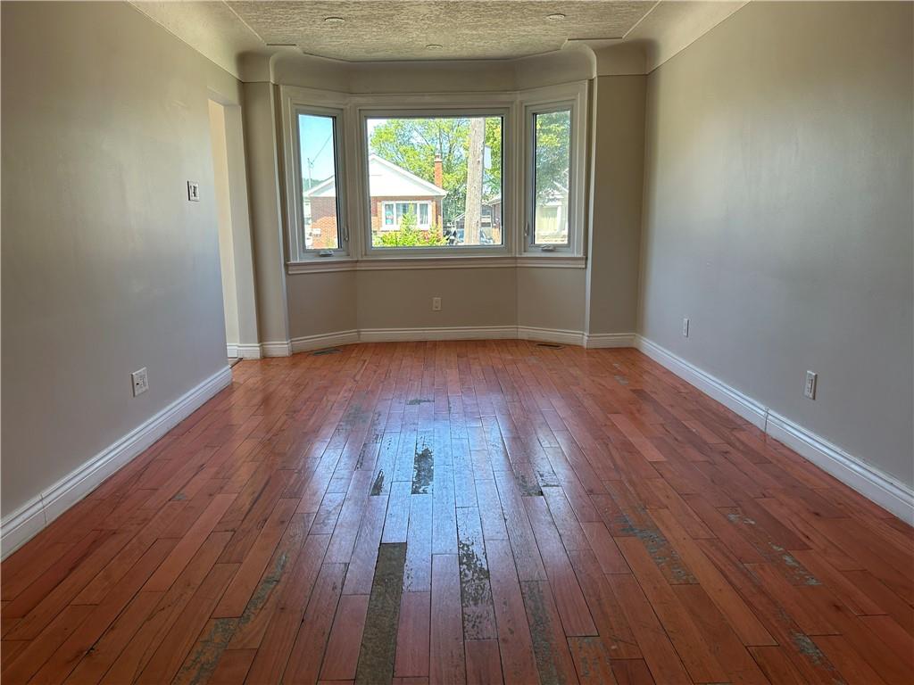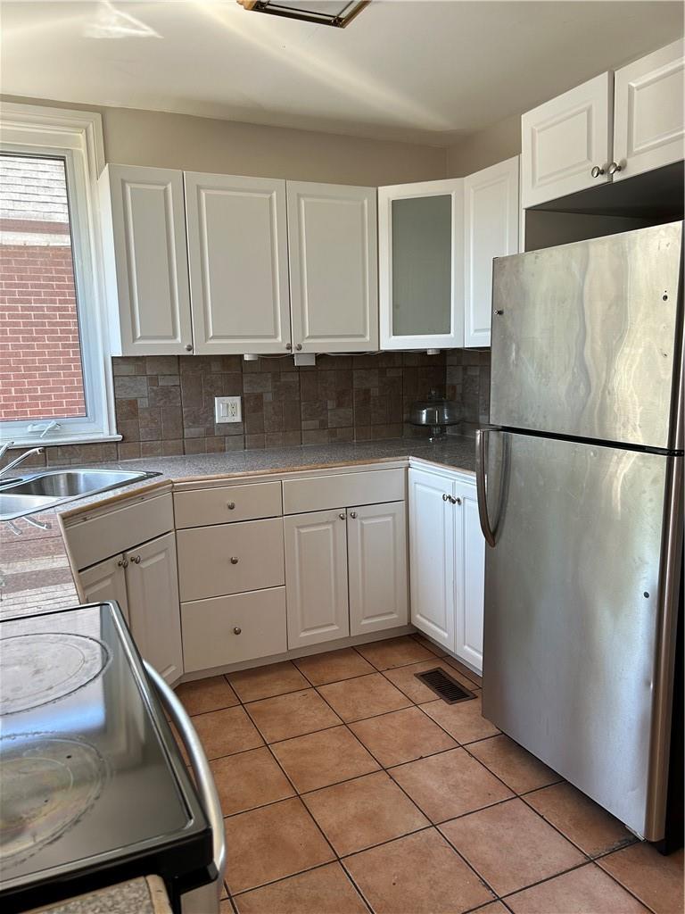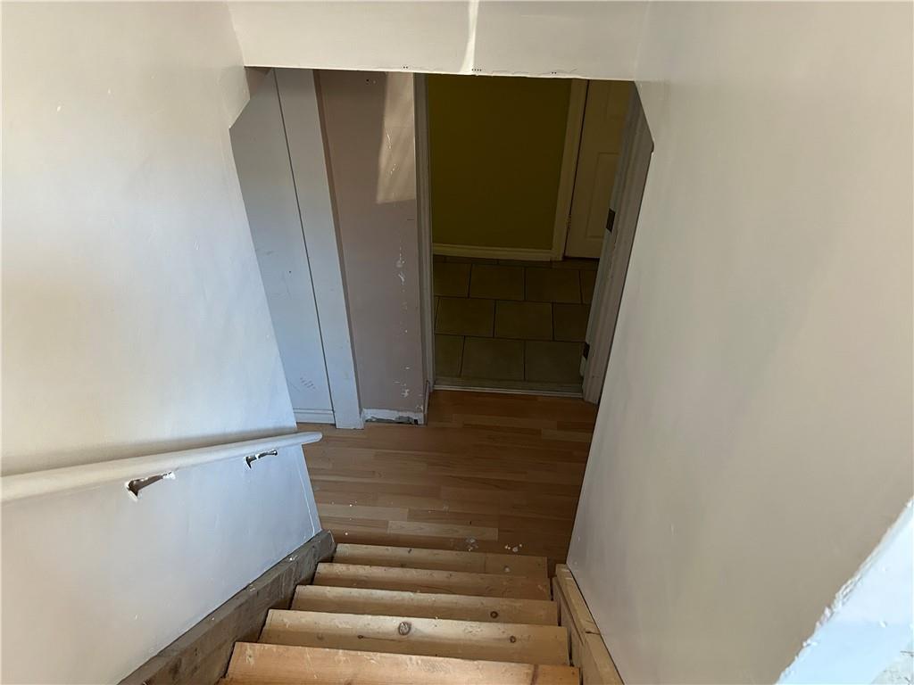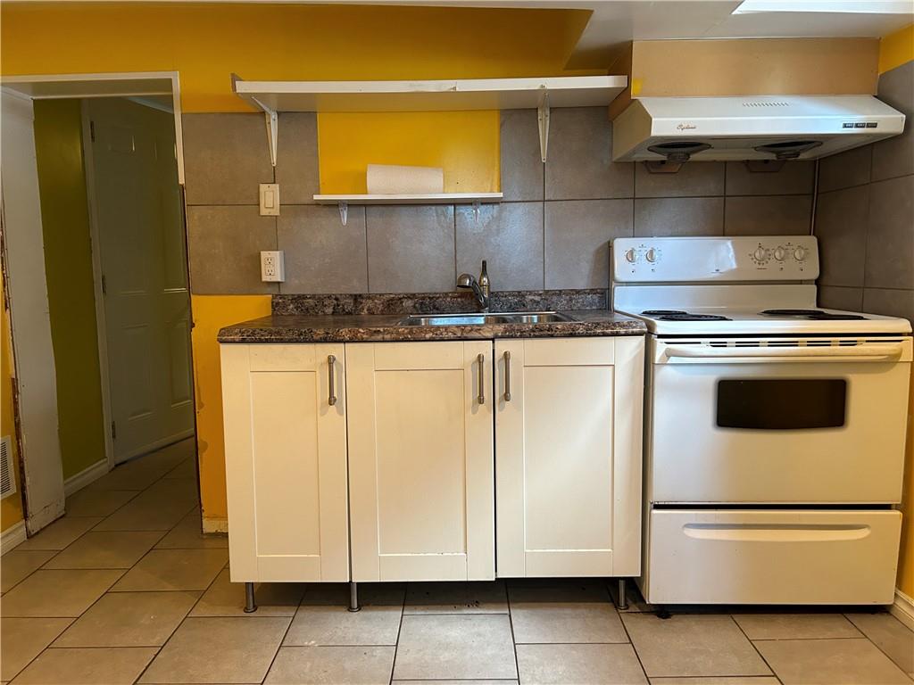181 Kenilworth Avenue S Hamilton, Ontario L8K 2T5
4 Bedroom
2 Bathroom
1100 sqft
Central Air Conditioning
Forced Air
$599,000
Nestled in the East Hamilton area, this home has ample space for a family. Complete with a basement in-law suite with separate entrance, 3 piece bathroom, kitchen, bedroom and spacious living room. The main floor has an open living room, dinning room with a bright kitchen & built in peninsula, along with one bedroom. Upstairs are two more bedrooms and a three piece bathroom. Down the driveway is a large double car garage perfect for vehicles but also an opportunity to turn into a workshop or home business. The home was previously leased but is now vacant. Great opportunity & great location with easy access to the mountain, Redhill & QEW/403 to the GTA. (id:57134)
Property Details
| MLS® Number | H4188652 |
| Property Type | Single Family |
| Amenities Near By | Golf Course, Hospital, Public Transit, Schools |
| Equipment Type | Furnace, Water Heater, Air Conditioner |
| Features | Park Setting, Park/reserve, Golf Course/parkland, Double Width Or More Driveway, Paved Driveway, Automatic Garage Door Opener, In-law Suite |
| Parking Space Total | 5 |
| Rental Equipment Type | Furnace, Water Heater, Air Conditioner |
Building
| Bathroom Total | 2 |
| Bedrooms Above Ground | 3 |
| Bedrooms Below Ground | 1 |
| Bedrooms Total | 4 |
| Appliances | Alarm System |
| Basement Development | Finished |
| Basement Type | Full (finished) |
| Construction Style Attachment | Detached |
| Cooling Type | Central Air Conditioning |
| Exterior Finish | Brick |
| Foundation Type | Block |
| Heating Fuel | Natural Gas |
| Heating Type | Forced Air |
| Stories Total | 2 |
| Size Exterior | 1100 Sqft |
| Size Interior | 1100 Sqft |
| Type | House |
| Utility Water | Municipal Water |
Parking
| Detached Garage |
Land
| Acreage | No |
| Land Amenities | Golf Course, Hospital, Public Transit, Schools |
| Sewer | Municipal Sewage System |
| Size Depth | 100 Ft |
| Size Frontage | 35 Ft |
| Size Irregular | 35 X 100 |
| Size Total Text | 35 X 100|under 1/2 Acre |
Rooms
| Level | Type | Length | Width | Dimensions |
|---|---|---|---|---|
| Second Level | Bedroom | 13' 6'' x 11' 5'' | ||
| Second Level | Bedroom | 13' 7'' x 9' 10'' | ||
| Second Level | 4pc Bathroom | Measurements not available | ||
| Basement | Laundry Room | Measurements not available | ||
| Basement | 3pc Bathroom | Measurements not available | ||
| Basement | Bedroom | Measurements not available | ||
| Basement | Recreation Room | 20' 7'' x 14' 6'' | ||
| Basement | Kitchen | Measurements not available | ||
| Ground Level | Bedroom | 10' 10'' x 8' 2'' | ||
| Ground Level | Living Room | 10' 6'' x 21' 2'' | ||
| Ground Level | Dining Room | 9' 8'' x 8' 2'' | ||
| Ground Level | Kitchen | 9' 8'' x 12' 5'' |
https://www.realtor.ca/real-estate/26658266/181-kenilworth-avenue-s-hamilton

Judy Marsales Real Estate Ltd.
253 Wilson Street East
Ancaster, Ontario L9G 2B8
253 Wilson Street East
Ancaster, Ontario L9G 2B8

Judy Marsales Real Estate Ltd.
253 Wilson Street East
Ancaster, Ontario L9G 2B8
253 Wilson Street East
Ancaster, Ontario L9G 2B8

