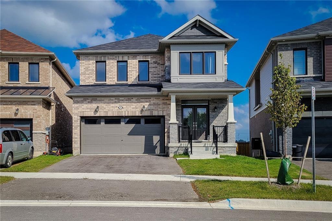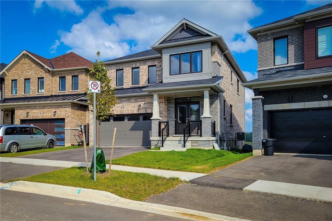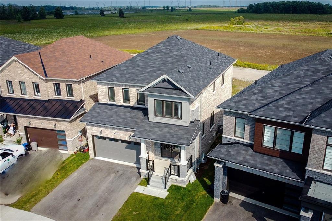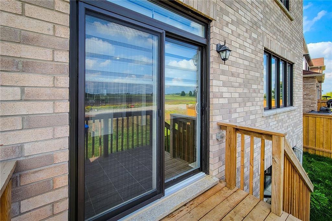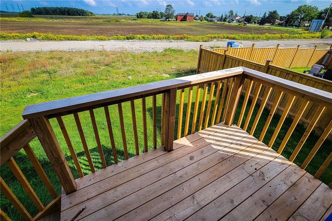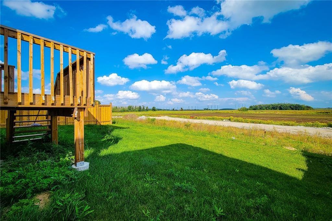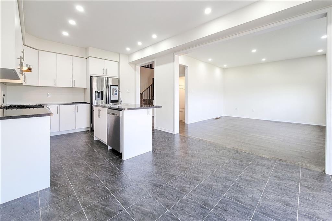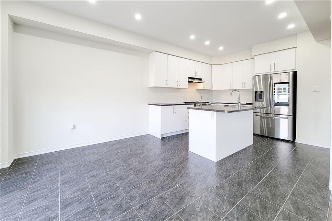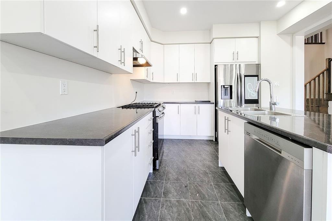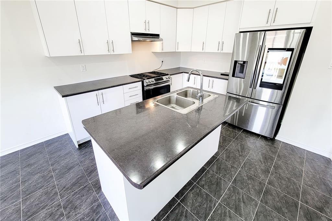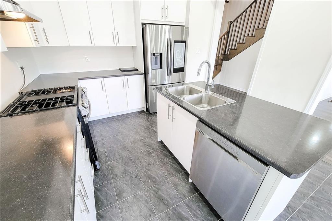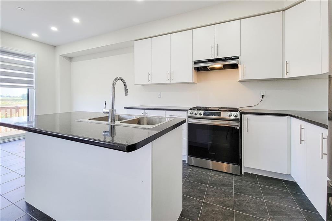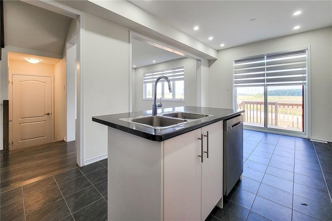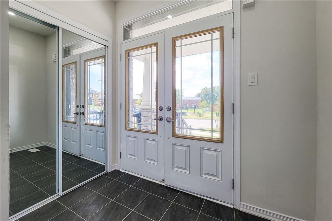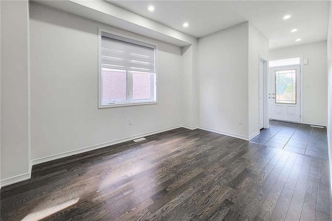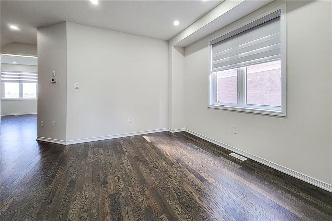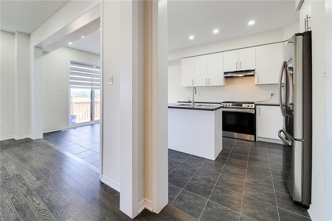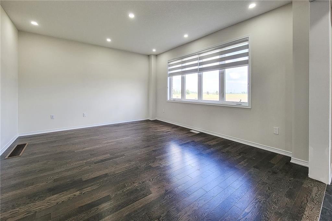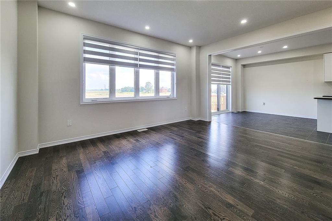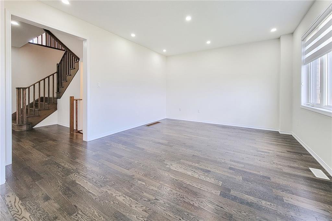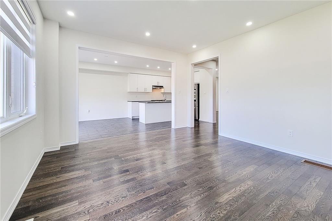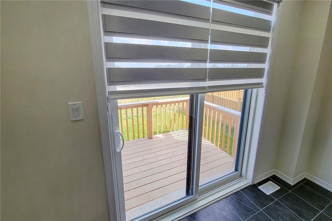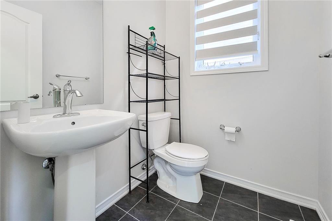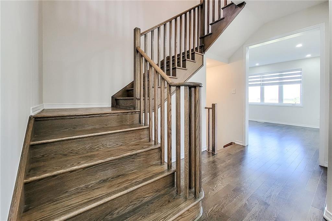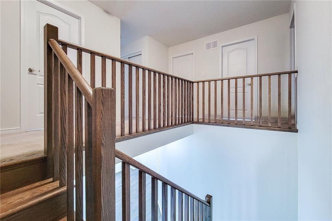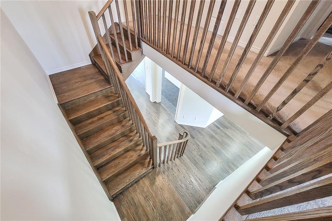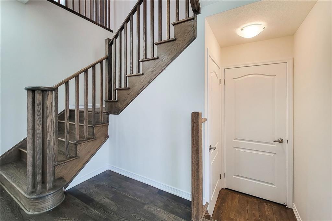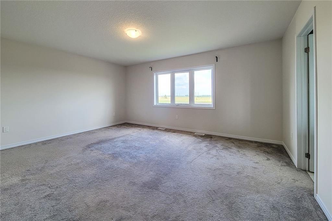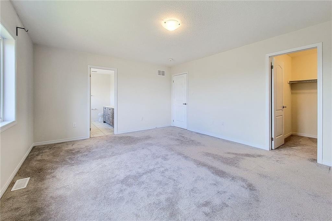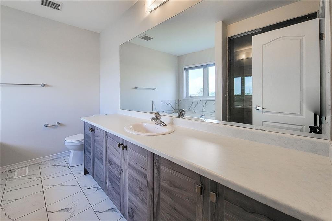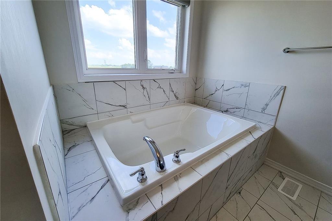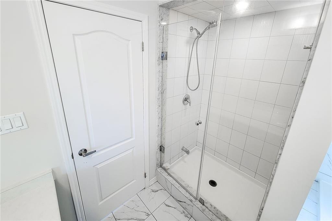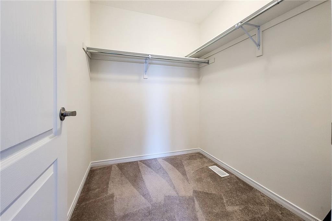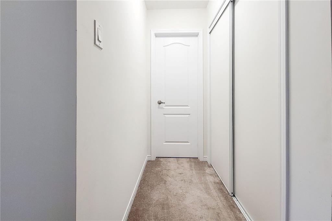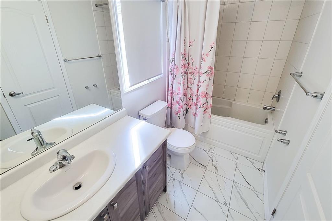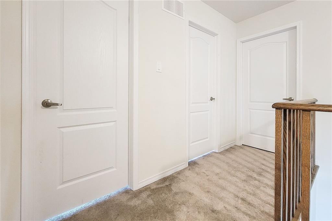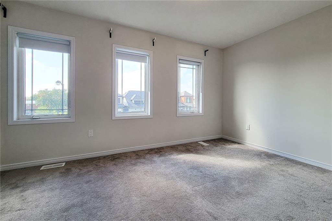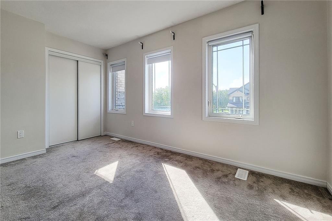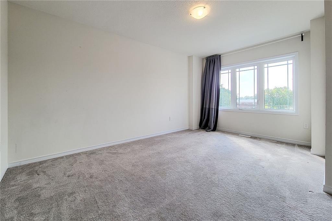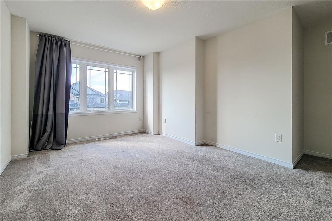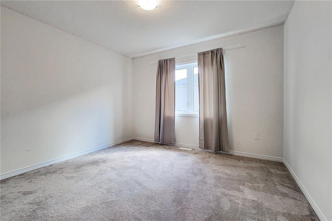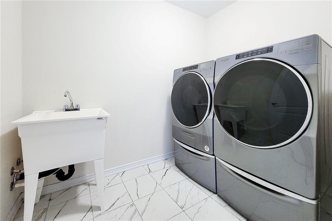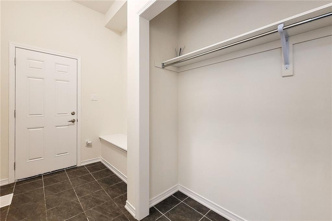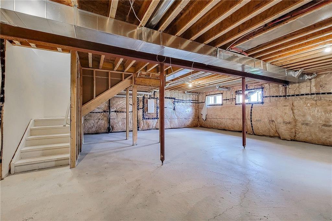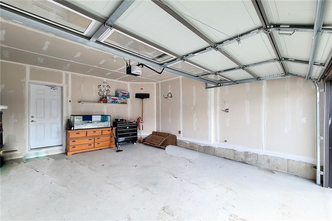4 Bedroom
3 Bathroom
2372 sqft
2 Level
Central Air Conditioning
Forced Air
$829,000
Newly Built single home in a pleasant, welcoming neighbourhood. Just steps away from schools, a grocery store and great restaurants. The first level has high ceilings, a powder room, and an open layout with lots of windows that let in natural light. The kitchen is furnished with lovely floor tiles, a gas stove, a dishwasher, a technology-advanced refrigerator, and a stunning island. The living area, which is extremely roomy and has gorgeous hardwood floors, is open to the kitchen. There are 4 bedrooms including one en-suite room and a laundry room on the upper level. The main suite is very peaceful and roomy, with a private bathroom that has a bath, and a standing shower. In addition to the quietness and exclusivity of the street. The home is complete with a garage, a long and wide driveway for plenty of parking for your friends and family, and a welcoming front porch. (id:57134)
Property Details
|
MLS® Number
|
H4189365 |
|
Property Type
|
Single Family |
|
Amenities Near By
|
Hospital, Schools |
|
Equipment Type
|
Water Heater |
|
Features
|
Park Setting, Park/reserve, Conservation/green Belt, Double Width Or More Driveway, Paved Driveway, Level, Automatic Garage Door Opener |
|
Parking Space Total
|
4 |
|
Rental Equipment Type
|
Water Heater |
|
View Type
|
View |
Building
|
Bathroom Total
|
3 |
|
Bedrooms Above Ground
|
4 |
|
Bedrooms Total
|
4 |
|
Appliances
|
Dishwasher, Dryer, Refrigerator, Stove, Washer, Window Coverings |
|
Architectural Style
|
2 Level |
|
Basement Development
|
Unfinished |
|
Basement Type
|
Full (unfinished) |
|
Construction Material
|
Concrete Block, Concrete Walls |
|
Construction Style Attachment
|
Detached |
|
Cooling Type
|
Central Air Conditioning |
|
Exterior Finish
|
Brick, Concrete, Stone, Stucco |
|
Foundation Type
|
Poured Concrete |
|
Half Bath Total
|
1 |
|
Heating Fuel
|
Natural Gas |
|
Heating Type
|
Forced Air |
|
Stories Total
|
2 |
|
Size Exterior
|
2372 Sqft |
|
Size Interior
|
2372 Sqft |
|
Type
|
House |
|
Utility Water
|
Municipal Water |
Parking
Land
|
Acreage
|
No |
|
Land Amenities
|
Hospital, Schools |
|
Sewer
|
Municipal Sewage System |
|
Size Depth
|
100 Ft |
|
Size Frontage
|
34 Ft |
|
Size Irregular
|
34.68 X 100.1 |
|
Size Total Text
|
34.68 X 100.1|under 1/2 Acre |
Rooms
| Level |
Type |
Length |
Width |
Dimensions |
|
Second Level |
4pc Bathroom |
|
|
Measurements not available |
|
Second Level |
Laundry Room |
|
|
6' 2'' x 8' 3'' |
|
Second Level |
Bedroom |
|
|
17' 1'' x 13' 10'' |
|
Second Level |
Bedroom |
|
|
14' 3'' x 10' 1'' |
|
Second Level |
Bedroom |
|
|
10' 8'' x 11' 6'' |
|
Second Level |
Bedroom |
|
|
14' 6'' x 16' 7'' |
|
Second Level |
4pc Bathroom |
|
|
Measurements not available |
|
Ground Level |
Mud Room |
|
|
4' 8'' x 12' 5'' |
|
Ground Level |
Living Room |
|
|
15' 10'' x 13' 8'' |
|
Ground Level |
Eat In Kitchen |
|
|
11' 7'' x 12' 11'' |
|
Ground Level |
Dining Room |
|
|
11' 7'' x 8' 1'' |
|
Ground Level |
Den |
|
|
10' 1'' x 13' '' |
|
Ground Level |
2pc Bathroom |
|
|
Measurements not available |
https://www.realtor.ca/real-estate/26686568/181-athens-street-hagersville

