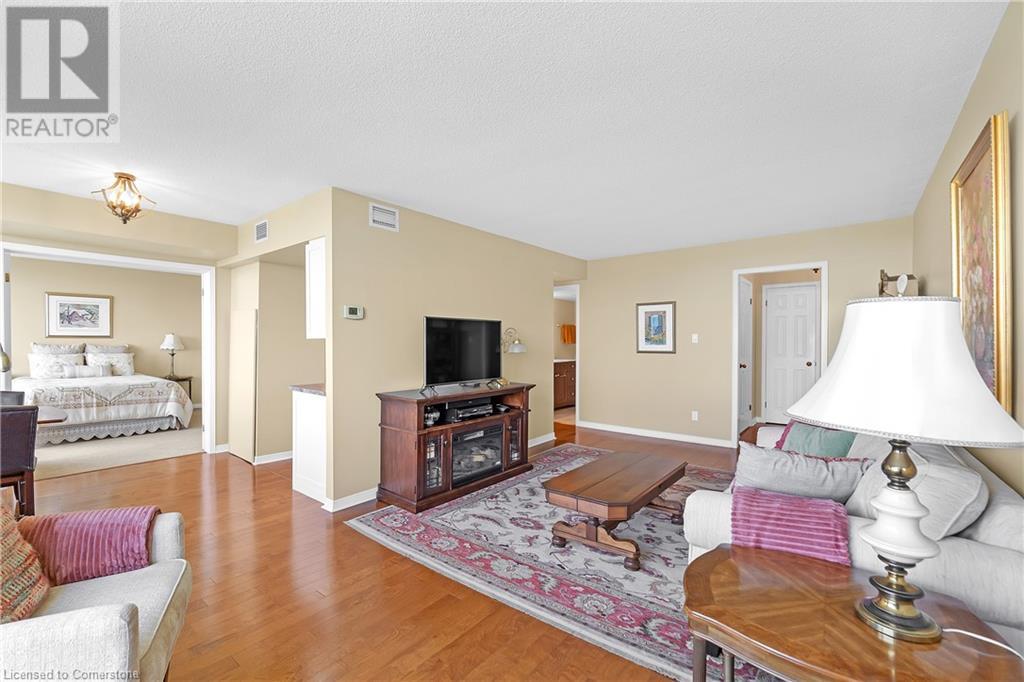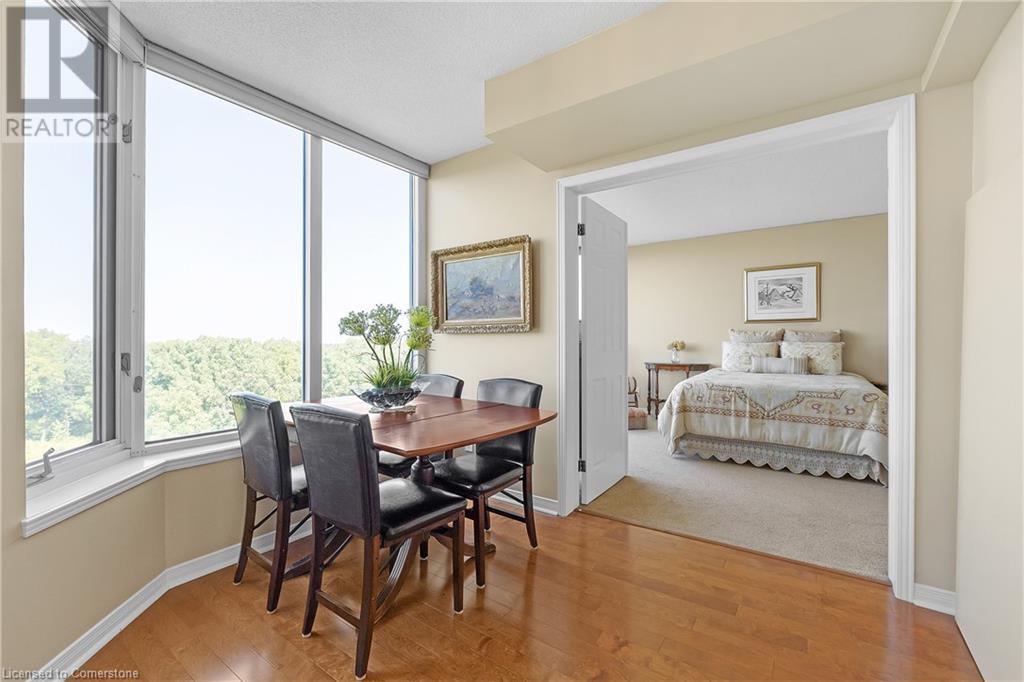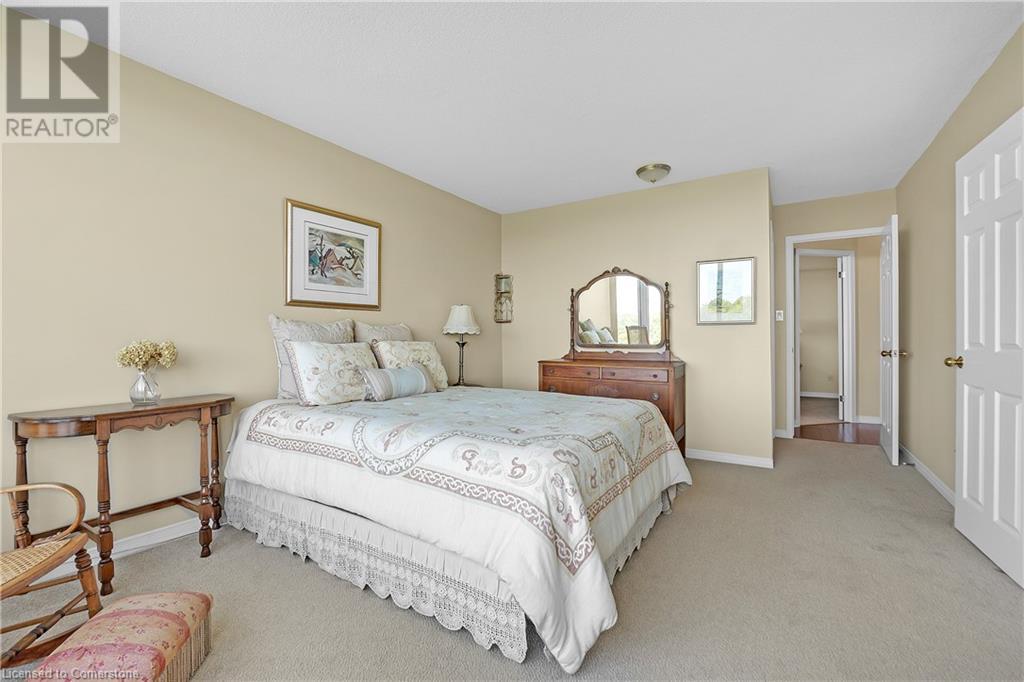180 Limeridge Road W Unit# 702 Hamilton, Ontario L9C 7H7
$499,900Maintenance, Insurance, Water, Parking
$689.84 Monthly
Maintenance, Insurance, Water, Parking
$689.84 MonthlyWelcome to this beautifully renovated 2-bedroom, 1-bathroom condo, offering 981 square feet of comfortable living space. Nestled in a serene neighborhood, this home boasts stunning views of lush greenery, providing a peaceful retreat from daily life. The large windows flood the interior with natural light and offer breathtaking views of nature from every corner of this unit. In 2016, the condo underwent a series of updates, including hardwood floors that add a touch of sophistication and warmth. The fully renovated kitchen features modern finishes, updated cabinets, sleek new countertops, a chic backsplash, and new appliances, including a dishwasher, stove, and refrigerator. The bathroom has been remodeled with contemporary features like a luxurious tile and glass shower, updated cabinets with quartz countertops and a large linen closet for extra storage. Additional updates include new carpets, stylish window coverings, and the inclusion of a new washer, dryer, and freezer, enhancing the condo’s cozy ambiance and making everyday living effortless. Conveniently located near The Linc and Hwy 403, this condo offers easy access for your commute while still allowing you to enjoy the tranquil surroundings. (id:57134)
Property Details
| MLS® Number | XH4205387 |
| Property Type | Single Family |
| AmenitiesNearBy | Park, Place Of Worship, Public Transit, Schools |
| CommunityFeatures | Community Centre |
| EquipmentType | None |
| Features | No Driveway |
| ParkingSpaceTotal | 1 |
| RentalEquipmentType | None |
| StorageType | Locker |
Building
| BathroomTotal | 1 |
| BedroomsAboveGround | 2 |
| BedroomsTotal | 2 |
| Amenities | Party Room |
| ConstructedDate | 1988 |
| ConstructionStyleAttachment | Attached |
| ExteriorFinish | Brick |
| FoundationType | Poured Concrete |
| HeatingFuel | Electric |
| HeatingType | Heat Pump |
| StoriesTotal | 1 |
| SizeInterior | 981 Sqft |
| Type | Apartment |
| UtilityWater | Municipal Water |
Parking
| Underground |
Land
| Acreage | No |
| LandAmenities | Park, Place Of Worship, Public Transit, Schools |
| Sewer | Municipal Sewage System |
| SizeTotalText | Under 1/2 Acre |
| SoilType | Clay |
| ZoningDescription | E/s-69a |
Rooms
| Level | Type | Length | Width | Dimensions |
|---|---|---|---|---|
| Main Level | Bedroom | 20'1'' x 11'10'' | ||
| Main Level | 3pc Bathroom | 7'10'' x 7'3'' | ||
| Main Level | Bedroom | 9'10'' x 11'9'' | ||
| Main Level | Kitchen | 9'11'' x 7'7'' | ||
| Main Level | Dining Room | 9'8'' x 8'0'' | ||
| Main Level | Living Room | 20'4'' x 11'5'' | ||
| Main Level | Laundry Room | 7'11'' x 3'2'' | ||
| Main Level | Foyer | 6'1'' x 5'4'' |
https://www.realtor.ca/real-estate/27426410/180-limeridge-road-w-unit-702-hamilton

1 Markland Street
Hamilton, Ontario L8P 2J5




















