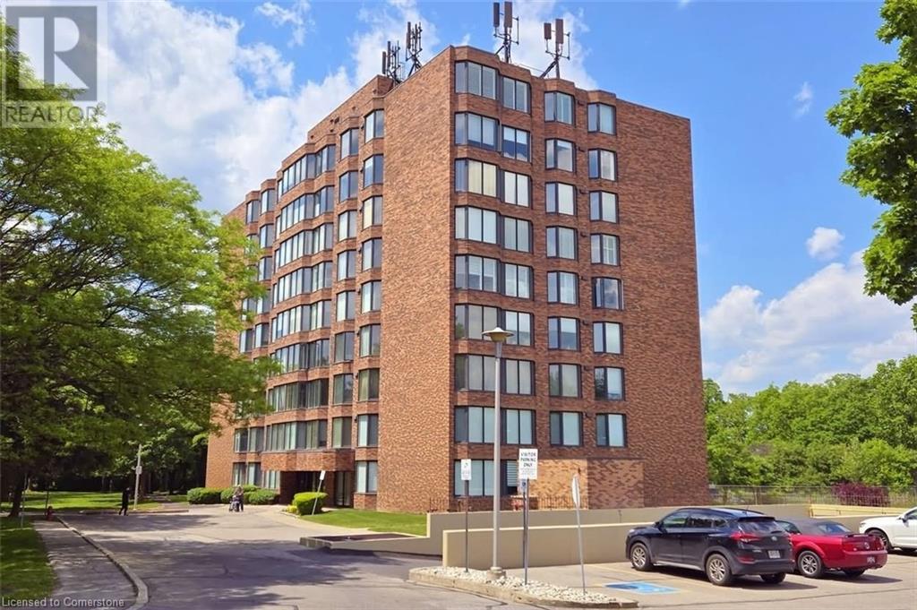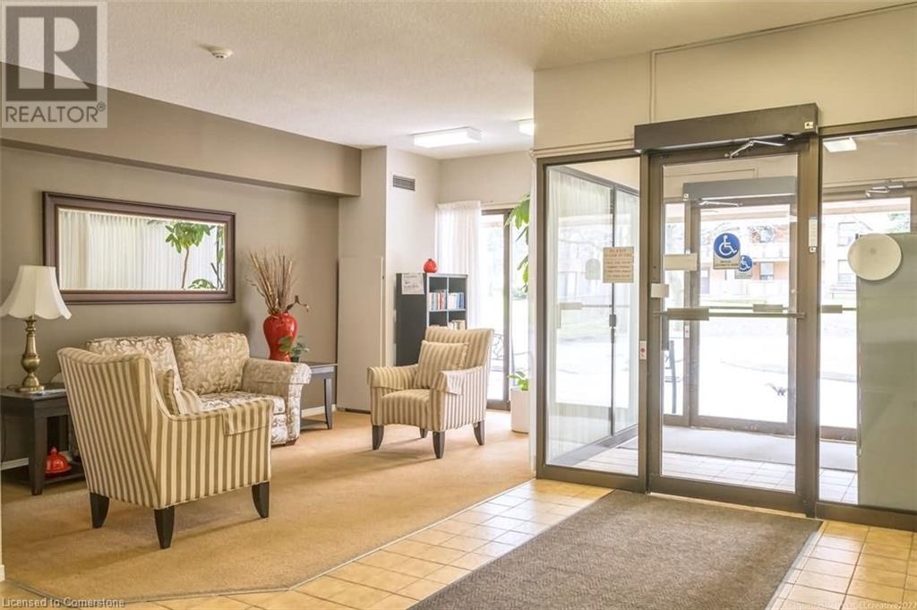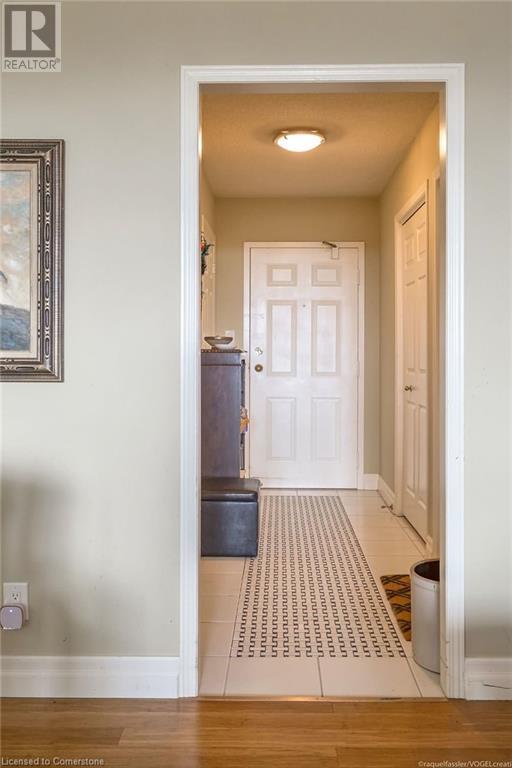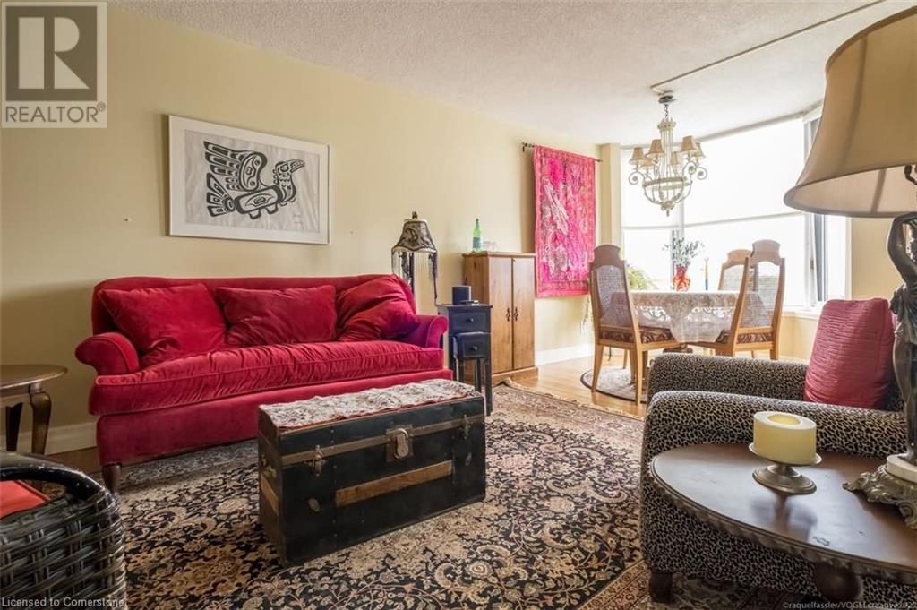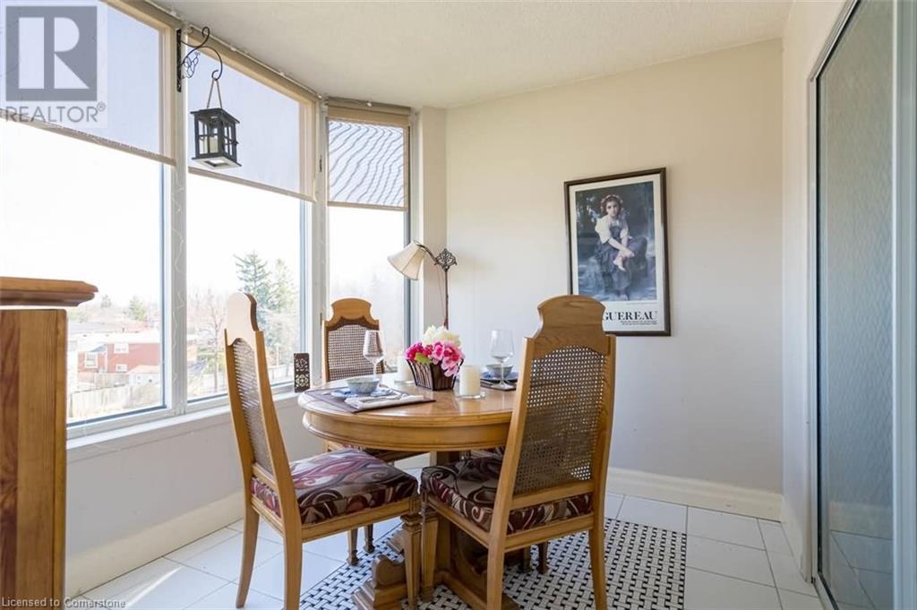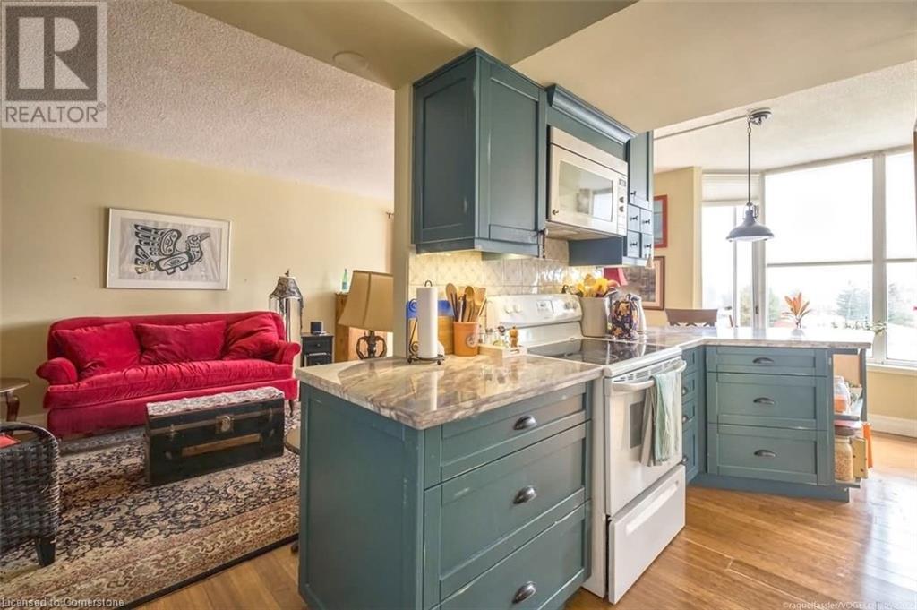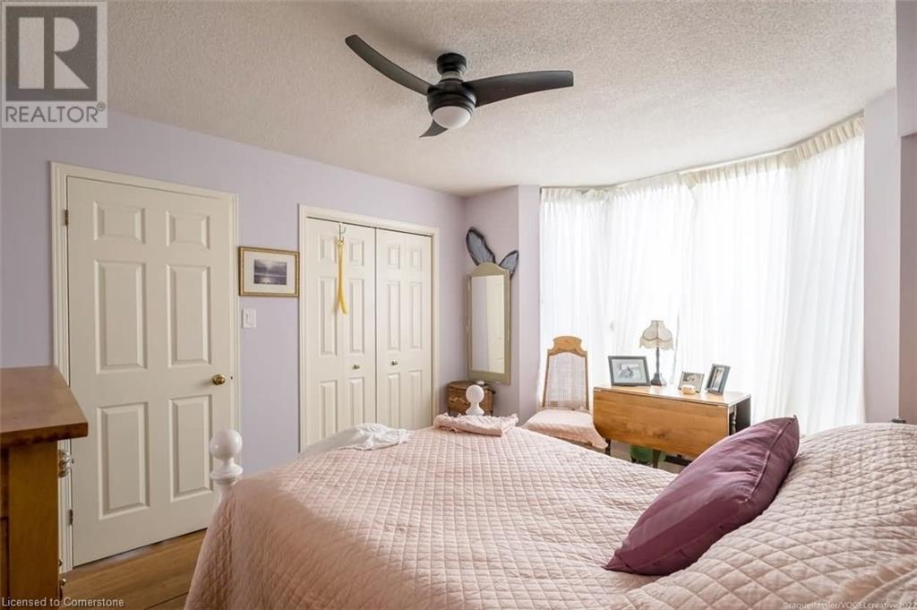180 Limeridge Road W Unit# 403 Hamilton, Ontario L9C 7H7
$499,000Maintenance, Insurance, Heat, Landscaping, Property Management, Parking
$689.15 Monthly
Maintenance, Insurance, Heat, Landscaping, Property Management, Parking
$689.15 MonthlyOversized windows bring loads of light into this sunny south-east facing 2 bedroom plus den corner unit. For those who love to cook, the kitchen is totally renovated and enlarged. Expanded custom cabinetry, extended granite work surfaces and a breakfast bar are the result. Also included in the redesign are: a designated recycling station, an under-sink pull-out compost collection shelf and specialized hardware that makes full use of the storage potential in the corner cupboard. The black and white tiled bathroom, evoking a retro feel, contains the stacked laundry, granite vanity top, and a walk-in shower with a built-in seat. The unit’s heat exchanger, replaced in September 2024, represents a significant added-value for perspective buyers. (Replacement cost documents available from Agent upon request). The condo fee includes: heat, A/C, water an exclusive storage locker, key fob access, security features in public spaces, car wash station and a designated underground parking spot. Unique to condo living this building has large professionally maintained grounds, picnic tables to meet your outside visiting needs, and a path to the buildings’ locked access into Captain Cornelius Park. Close to all amenities, additional perks include, ample visitor parking and the convenience of a city bus stop at the end of the newly refurbished asphalt pathway. (id:57134)
Property Details
| MLS® Number | 40666141 |
| Property Type | Single Family |
| Amenities Near By | Park, Public Transit, Schools, Shopping |
| Community Features | Quiet Area, Community Centre, School Bus |
| Equipment Type | None |
| Features | Conservation/green Belt, Balcony |
| Parking Space Total | 1 |
| Rental Equipment Type | None |
| Storage Type | Locker |
Building
| Bathroom Total | 1 |
| Bedrooms Above Ground | 2 |
| Bedrooms Total | 2 |
| Appliances | Dishwasher, Dryer, Microwave, Refrigerator, Stove, Washer |
| Basement Type | None |
| Constructed Date | 1988 |
| Construction Style Attachment | Attached |
| Cooling Type | Central Air Conditioning |
| Exterior Finish | Brick |
| Fire Protection | None |
| Foundation Type | Poured Concrete |
| Heating Type | Boiler, Forced Air |
| Stories Total | 1 |
| Size Interior | 980 Ft2 |
| Type | Apartment |
| Utility Water | Municipal Water |
Parking
| Underground | |
| Visitor Parking |
Land
| Acreage | No |
| Land Amenities | Park, Public Transit, Schools, Shopping |
| Sewer | Municipal Sewage System |
| Size Total Text | Unknown |
| Zoning Description | Residential |
Rooms
| Level | Type | Length | Width | Dimensions |
|---|---|---|---|---|
| Main Level | Dining Room | 10'11'' x 7'0'' | ||
| Main Level | Sunroom | 9'9'' x 8'6'' | ||
| Main Level | 3pc Bathroom | Measurements not available | ||
| Main Level | Bedroom | 11'6'' x 9'9'' | ||
| Main Level | Primary Bedroom | 13'4'' x 10'10'' | ||
| Main Level | Eat In Kitchen | 19' x 7'7'' | ||
| Main Level | Dinette | 10'11'' x 7' | ||
| Main Level | Living Room | 14'0'' x 10'11'' | ||
| Main Level | Foyer | Measurements not available |
Utilities
| Telephone | Available |
https://www.realtor.ca/real-estate/27560705/180-limeridge-road-w-unit-403-hamilton

1122 Wilson Street West
Ancaster, Ontario L9G 3K9

1122 Wilson Street West
Ancaster, Ontario L9G 3K9

