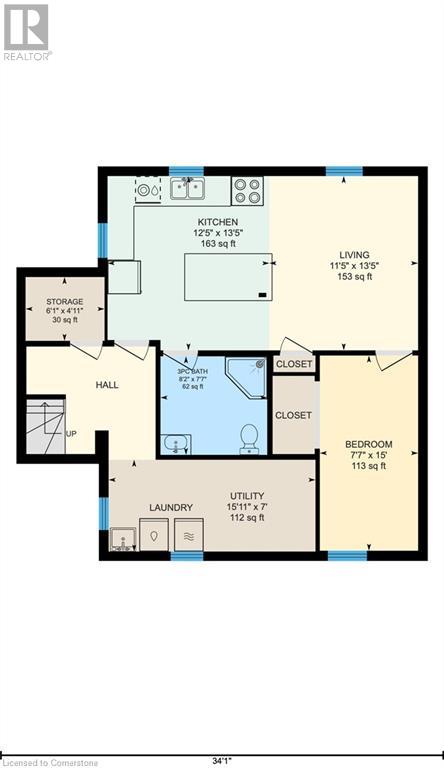18 South Main Street Street Thorold, Ontario L0S 1K0
$599,900
BEAUTIFUL HOME FOR SALE W/SEPARATE ENTRANCE IN-LAW SUITE! STUNNING VIEWS OF THE HISTORIC WELLAND CANAL! Wake up every day to stunning views from your spacious deck, offering panoramic views of the iconic Welland Canal. This beautifully updated family home is perfect for nature lovers with scenic walking paths just outside your doorstep. Peaceful evenings await as you watch boats pass by, and the tranquil surroundings make this home a private oasis! Step inside to a fully renovated interior featuring brand new flooring throughout. You'll fall in love with the oversized eat-in kitchen, perfect for family gatherings and entertaining friends. Main-floor bedrooms offer convenience and functionality, while the upstairs loft provides flexible space for an office, playroom, or guest suite. A full in-law suite with a separate entrance makes this home ideal for rental income or multi-generational living. Enjoy the ultimate privacy with no homes across the street – just peace and quiet in this incredible location. One-year warranty included! This home won’t last long. Reach out today! (id:57134)
Open House
This property has open houses!
3:00 pm
Ends at:4:00 pm
For your convenience please call or text to pre-register
Property Details
| MLS® Number | 40650306 |
| Property Type | Single Family |
| AmenitiesNearBy | Park, Schools |
| CommunityFeatures | Quiet Area |
| Features | Paved Driveway, In-law Suite |
| ParkingSpaceTotal | 5 |
Building
| BathroomTotal | 2 |
| BedroomsAboveGround | 3 |
| BedroomsBelowGround | 1 |
| BedroomsTotal | 4 |
| Appliances | Dishwasher, Dryer, Refrigerator, Stove, Washer, Microwave Built-in, Window Coverings |
| ArchitecturalStyle | Bungalow |
| BasementDevelopment | Finished |
| BasementType | Full (finished) |
| ConstructedDate | 1955 |
| ConstructionStyleAttachment | Detached |
| CoolingType | Central Air Conditioning |
| ExteriorFinish | Vinyl Siding |
| FoundationType | Block |
| HeatingFuel | Natural Gas |
| HeatingType | Forced Air |
| StoriesTotal | 1 |
| SizeInterior | 1229 Sqft |
| Type | House |
| UtilityWater | Municipal Water |
Parking
| Detached Garage |
Land
| Acreage | No |
| LandAmenities | Park, Schools |
| Sewer | Municipal Sewage System |
| SizeDepth | 100 Ft |
| SizeFrontage | 60 Ft |
| SizeTotalText | Under 1/2 Acre |
| ZoningDescription | Res |
Rooms
| Level | Type | Length | Width | Dimensions |
|---|---|---|---|---|
| Second Level | Primary Bedroom | 13'4'' x 12'8'' | ||
| Lower Level | Storage | 6'1'' x 4'11'' | ||
| Lower Level | Laundry Room | 15'11'' x 7' | ||
| Lower Level | 3pc Bathroom | 8'2'' x 7'7'' | ||
| Lower Level | Bedroom | 15'0'' x 7'7'' | ||
| Lower Level | Living Room | 13'5'' x 11'5'' | ||
| Lower Level | Kitchen | 13'5'' x 12'5'' | ||
| Main Level | 3pc Bathroom | 8'9'' x 5'8'' | ||
| Main Level | Bedroom | 12'0'' x 7'5'' | ||
| Main Level | Bedroom | 13'6'' x 12'5'' | ||
| Main Level | Living Room | 16'10'' x 12'5'' | ||
| Main Level | Kitchen | 14'4'' x 13'5'' |
https://www.realtor.ca/real-estate/27448579/18-south-main-street-street-thorold




























