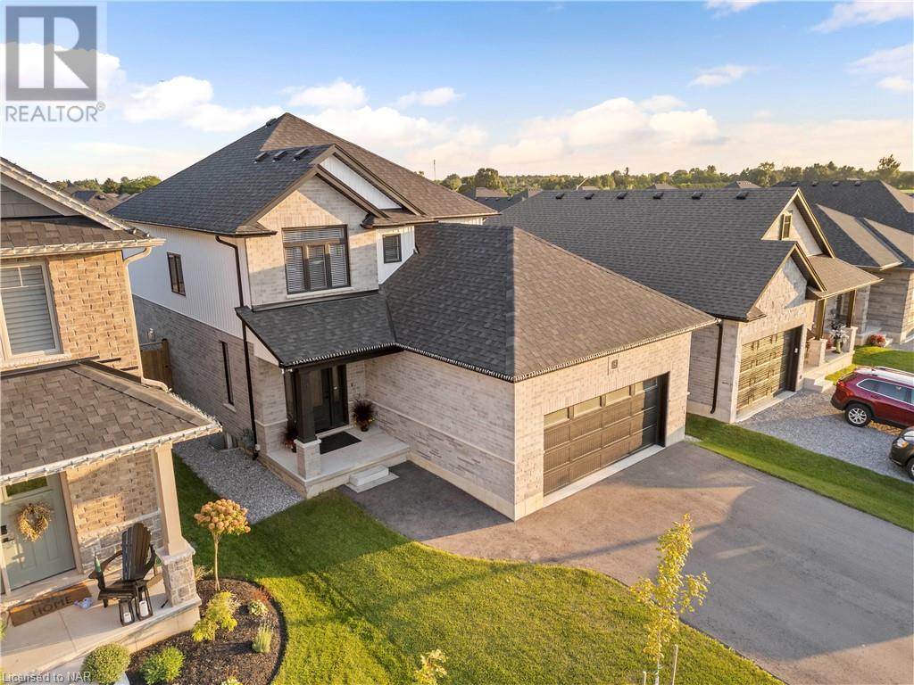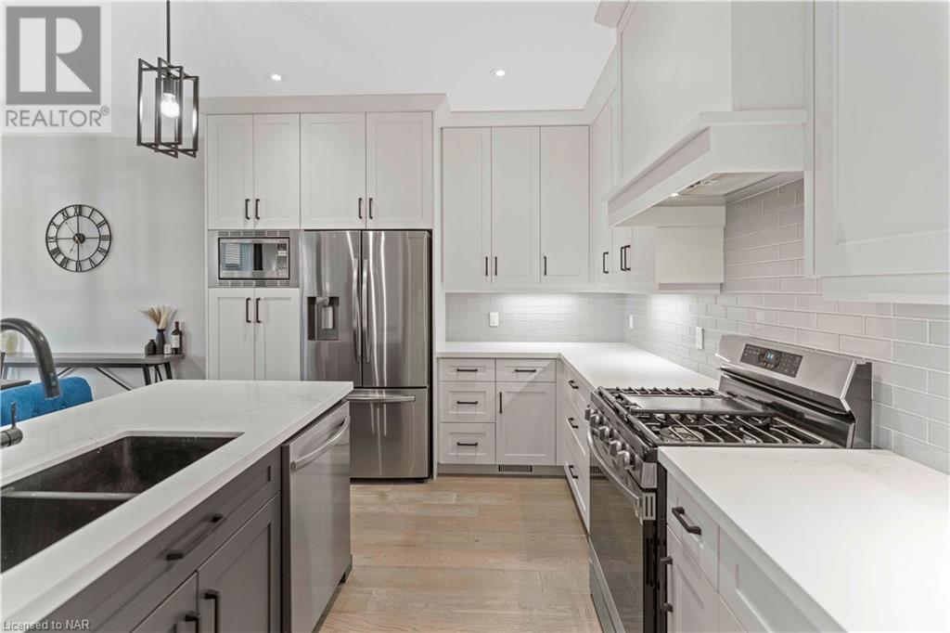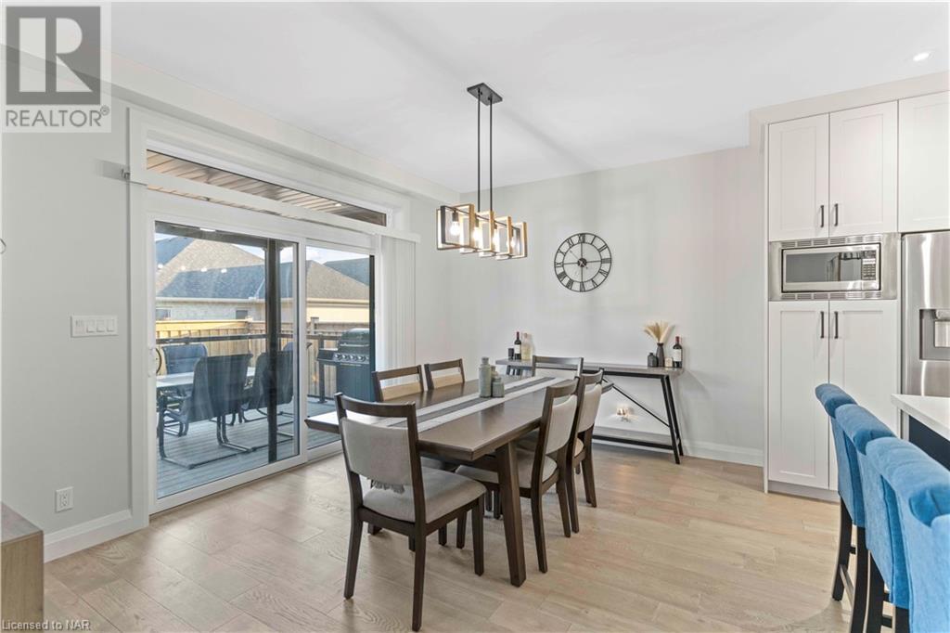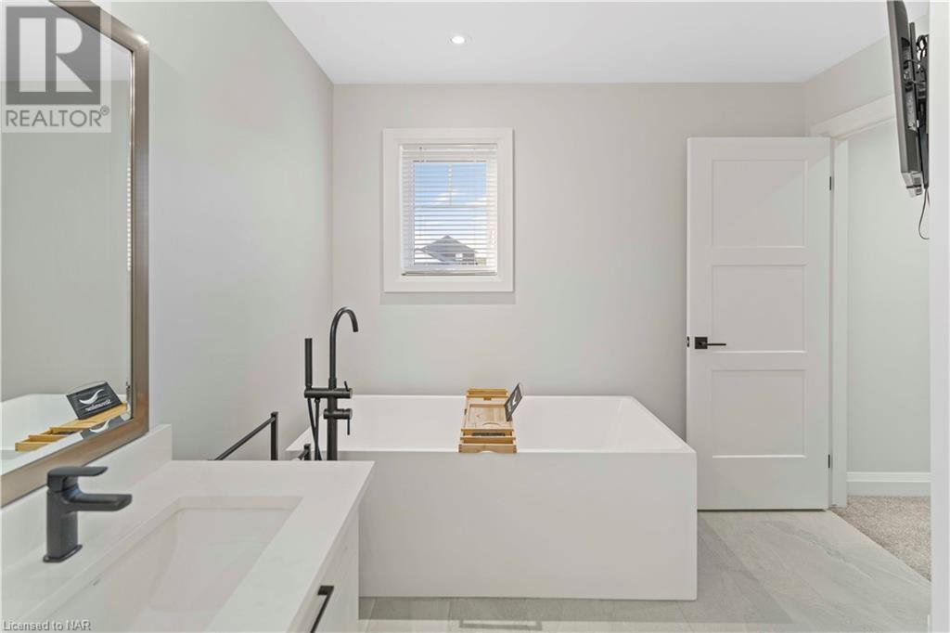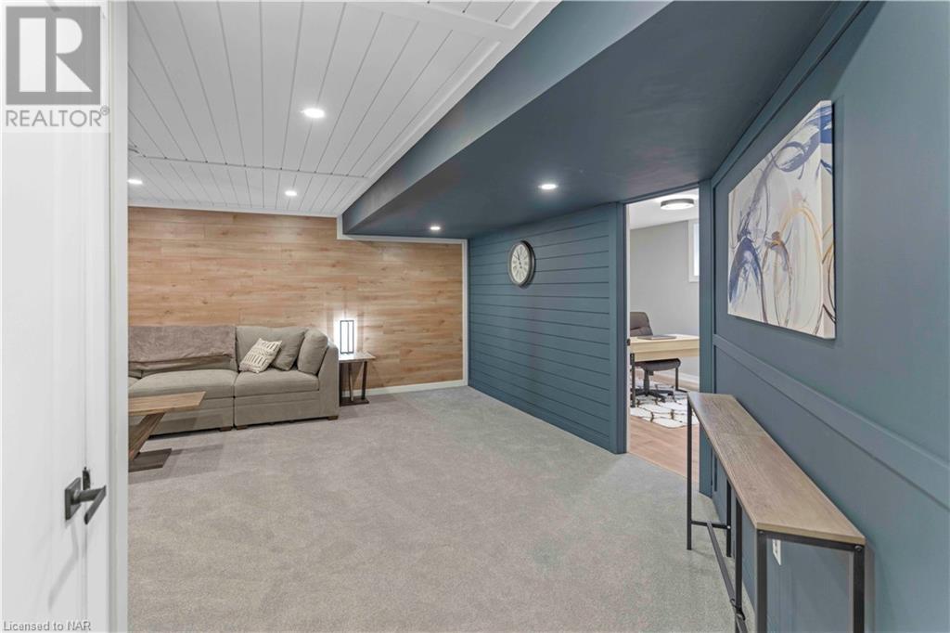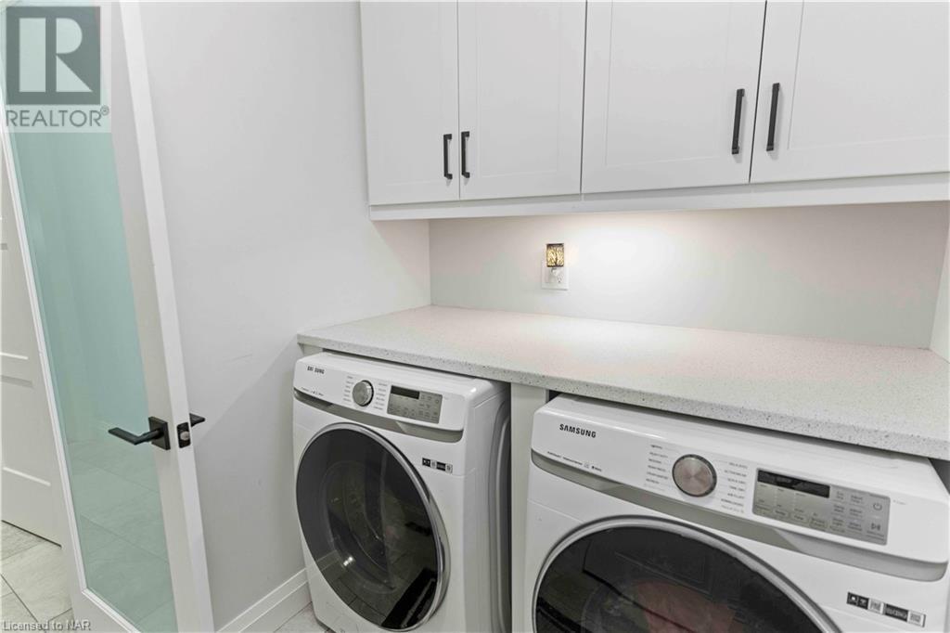18 Pursel Street Waterford, Ontario N0E 1Y0
$899,000
Welcome to your dream home in the charming town of Waterford! This stunning 2 story built by Keesmaat Homes offers the perfect combination of style, comfort, and functionality, perfect for modern family living. The custom upgraded kitchen is a showstopper, featuring a massive island, a sleek black ceramic undermount sink, striking glass backsplash, and 48 tall cabinets that provide ample storage. Thoughtfully designed throughout, with upgraded matte black fixtures and designer light fixtures, complemented by additional pot lights for a bright, welcoming ambiance. The cozy gas fireplace anchors the spacious living area, with hardwood flooring flowing seamlessly across the main floor and upstairs landing, adding warmth and elegance. Step outside to the oversized composite deck, perfect for entertaining or simply relaxing in your private backyard oasis. The luxurious primary ensuite boasts a 6' soaker tub, offering the perfect retreat after a long day. 18 Pursel Street comes with the peace of mind of a transferrable Tarion warranty, ensuring quality craftsmanship and protection for years to come. Fully move-in ready, this is your opportunity to own a truly spectacular home - don't miss out! (id:57134)
Open House
This property has open houses!
2:00 pm
Ends at:4:00 pm
Property Details
| MLS® Number | 40641485 |
| Property Type | Single Family |
| AmenitiesNearBy | Golf Nearby, Park, Place Of Worship |
| EquipmentType | Water Heater |
| Features | Conservation/green Belt, Sump Pump |
| ParkingSpaceTotal | 4 |
| RentalEquipmentType | Water Heater |
Building
| BathroomTotal | 3 |
| BedroomsAboveGround | 3 |
| BedroomsBelowGround | 1 |
| BedroomsTotal | 4 |
| Appliances | Dishwasher, Dryer, Freezer, Refrigerator, Stove, Washer, Microwave Built-in, Garage Door Opener |
| ArchitecturalStyle | 2 Level |
| BasementDevelopment | Partially Finished |
| BasementType | Full (partially Finished) |
| ConstructionStyleAttachment | Detached |
| CoolingType | Central Air Conditioning |
| ExteriorFinish | Brick |
| FireplacePresent | Yes |
| FireplaceTotal | 1 |
| HalfBathTotal | 1 |
| HeatingType | Forced Air |
| StoriesTotal | 2 |
| SizeInterior | 2519 Sqft |
| Type | House |
| UtilityWater | Municipal Water |
Parking
| Attached Garage |
Land
| AccessType | Highway Access |
| Acreage | No |
| LandAmenities | Golf Nearby, Park, Place Of Worship |
| Sewer | Municipal Sewage System |
| SizeDepth | 101 Ft |
| SizeFrontage | 41 Ft |
| SizeTotalText | Under 1/2 Acre |
| ZoningDescription | R1-b |
Rooms
| Level | Type | Length | Width | Dimensions |
|---|---|---|---|---|
| Second Level | 4pc Bathroom | Measurements not available | ||
| Second Level | Bedroom | 14'4'' x 11'4'' | ||
| Second Level | Bedroom | 12'7'' x 11'4'' | ||
| Second Level | 5pc Bathroom | Measurements not available | ||
| Second Level | Primary Bedroom | 15'9'' x 12'11'' | ||
| Lower Level | Bedroom | 12'7'' x 9'1'' | ||
| Lower Level | Recreation Room | 23'0'' x 18'0'' | ||
| Main Level | Living Room | 14'4'' x 14'7'' | ||
| Main Level | Dining Room | 14'4'' x 10'2'' | ||
| Main Level | Kitchen | 14'1'' x 11'0'' | ||
| Main Level | 2pc Bathroom | Measurements not available | ||
| Main Level | Laundry Room | 6'0'' x 7'4'' |
https://www.realtor.ca/real-estate/27369939/18-pursel-street-waterford
1596 Four Mile Creek Road, Unit 2a
Niagara On The Lake, Ontario L0S 1J0

1596 Four Mile Creek Road, Unit 2
Niagara-On-The-Lake, Ontario L0S 1J0


