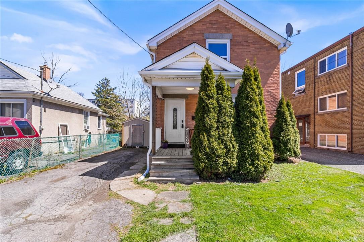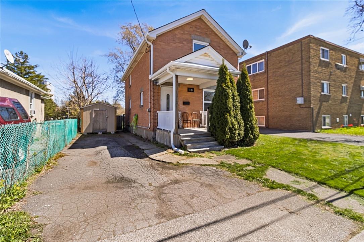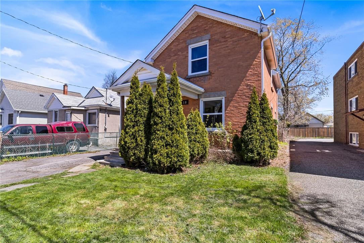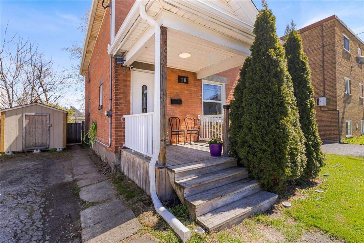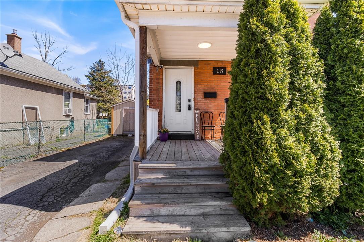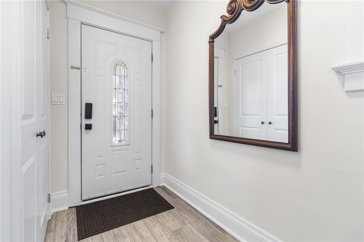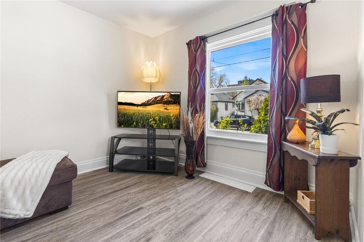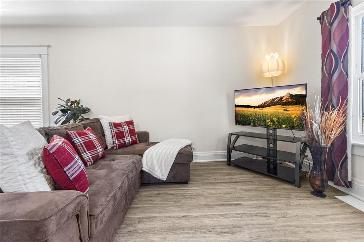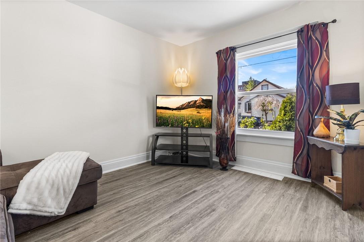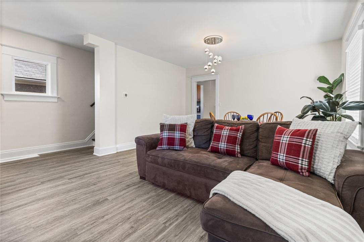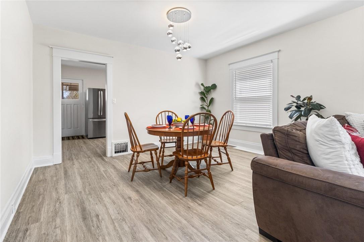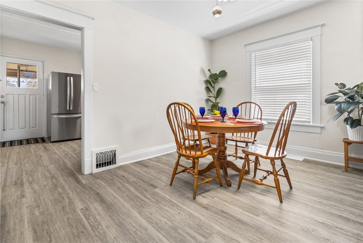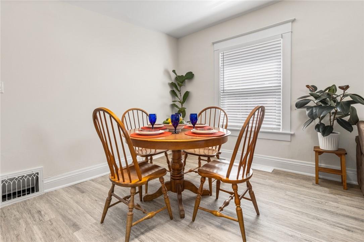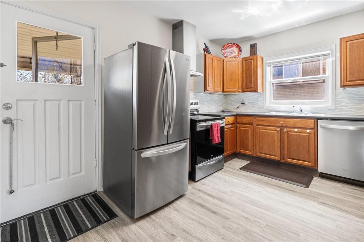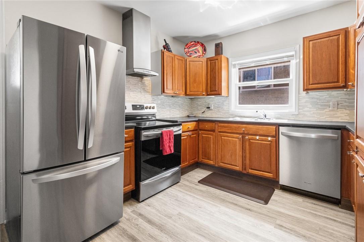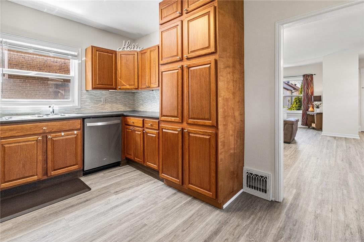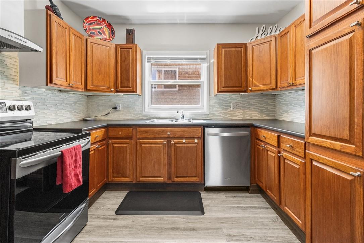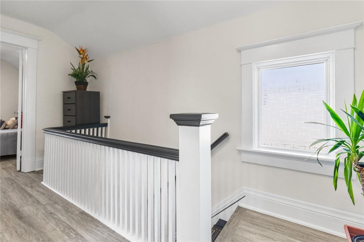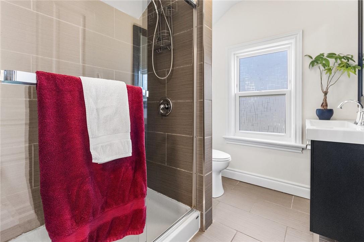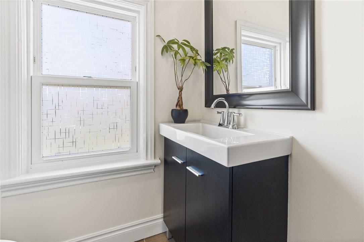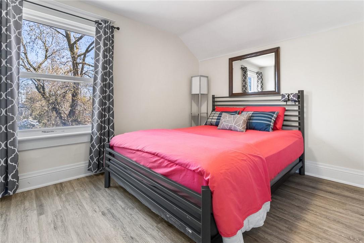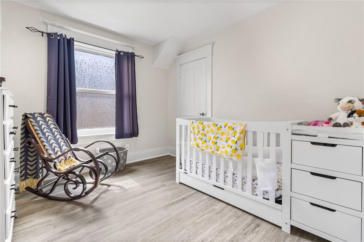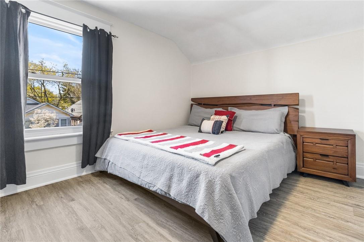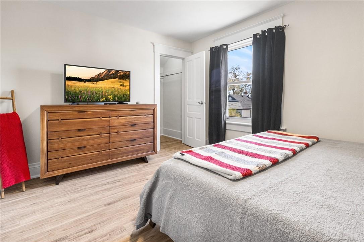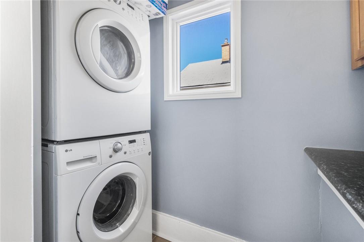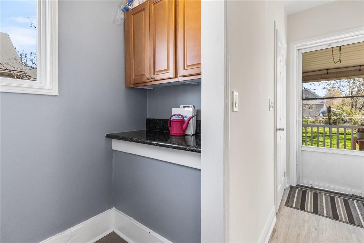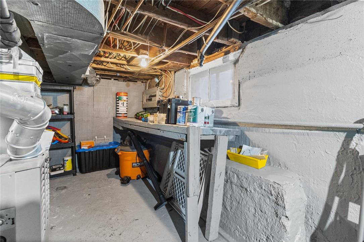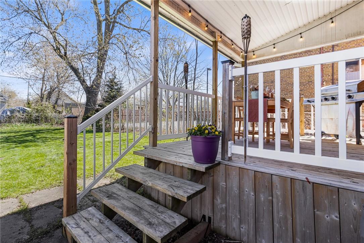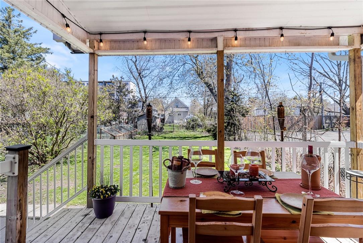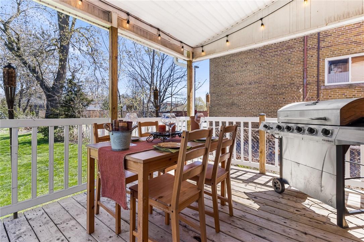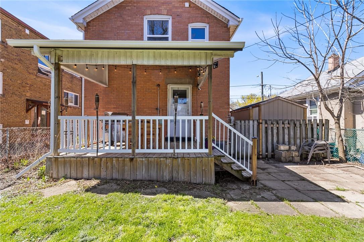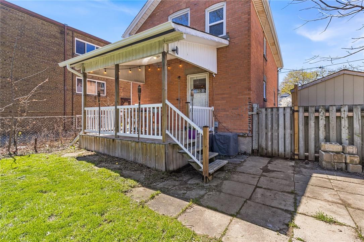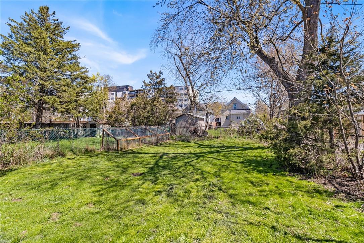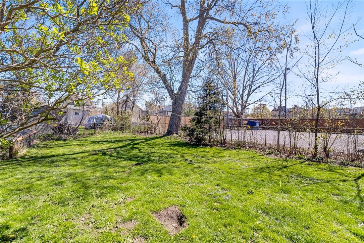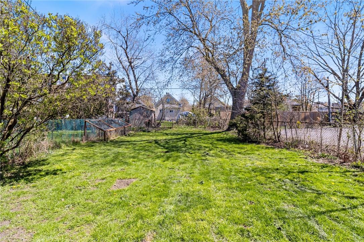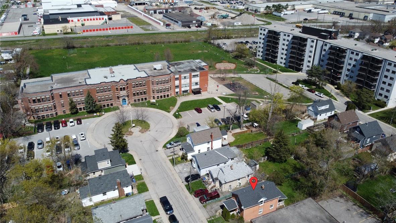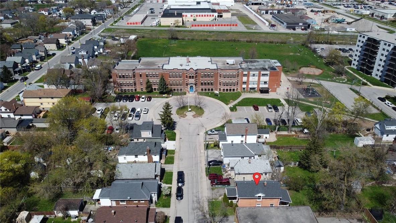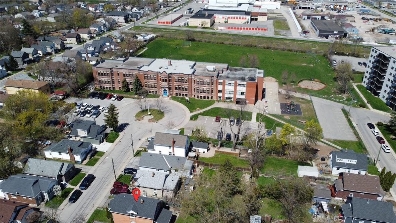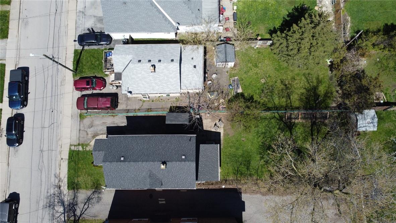3 Bedroom
1 Bathroom
1310 sqft
2 Level
Central Air Conditioning
Forced Air
$509,850
Welcome to this amazing spacious 1310 sq.ft. (exterior measurement) home on a beautiful big lot in a convenient part of town. This home boasts a large renovated kitchen with maple cabinets, built in dishwasher, fridge, stove, microwave, new flooring throughout, freshly painted and custom light fixtures. Main floor includes laundry room with washer/dryer, huge living room, separate dining room for larger family gatherings. 3 nice bedrooms, updated main bathroom. Great basement storage, updated furnace C/A rear porch walkout from kitchen to park like rear yard, big garden shed, parking for 2 cars. Shows A+ school is a short walk down Prince St. close to all amenities, parks recreation and more. Call today to book your private tour! (id:57134)
Property Details
|
MLS® Number
|
H4191629 |
|
Property Type
|
Single Family |
|
Amenities Near By
|
Golf Course, Public Transit, Schools |
|
Equipment Type
|
Air Conditioner |
|
Features
|
Park Setting, Park/reserve, Golf Course/parkland, Paved Driveway |
|
Parking Space Total
|
2 |
|
Rental Equipment Type
|
Air Conditioner |
|
Structure
|
Shed |
Building
|
Bathroom Total
|
1 |
|
Bedrooms Above Ground
|
3 |
|
Bedrooms Total
|
3 |
|
Appliances
|
Dishwasher, Dryer, Refrigerator, Stove, Washer & Dryer, Window Coverings |
|
Architectural Style
|
2 Level |
|
Basement Development
|
Unfinished |
|
Basement Type
|
Partial (unfinished) |
|
Constructed Date
|
1910 |
|
Construction Style Attachment
|
Detached |
|
Cooling Type
|
Central Air Conditioning |
|
Exterior Finish
|
Brick, Metal |
|
Foundation Type
|
Poured Concrete |
|
Heating Fuel
|
Natural Gas |
|
Heating Type
|
Forced Air |
|
Stories Total
|
2 |
|
Size Exterior
|
1310 Sqft |
|
Size Interior
|
1310 Sqft |
|
Type
|
House |
|
Utility Water
|
Municipal Water |
Parking
Land
|
Acreage
|
No |
|
Land Amenities
|
Golf Course, Public Transit, Schools |
|
Sewer
|
Municipal Sewage System |
|
Size Depth
|
128 Ft |
|
Size Frontage
|
33 Ft |
|
Size Irregular
|
33 X 128 |
|
Size Total Text
|
33 X 128|under 1/2 Acre |
|
Soil Type
|
Clay |
|
Zoning Description
|
Res |
Rooms
| Level |
Type |
Length |
Width |
Dimensions |
|
Second Level |
3pc Bathroom |
|
|
Measurements not available |
|
Second Level |
Bedroom |
|
|
9' 8'' x 11' '' |
|
Second Level |
Bedroom |
|
|
9' 8'' x 11' '' |
|
Second Level |
Primary Bedroom |
|
|
13' 4'' x 10' 8'' |
|
Basement |
Storage |
|
|
' '' x ' '' |
|
Ground Level |
Laundry Room |
|
|
' '' x ' '' |
|
Ground Level |
Foyer |
|
|
11' '' x 5' '' |
|
Ground Level |
Living Room |
|
|
11' 5'' x 13' 9'' |
|
Ground Level |
Dining Room |
|
|
10' '' x 13' 9'' |
|
Ground Level |
Eat In Kitchen |
|
|
11' '' x 13' 4'' |
https://www.realtor.ca/real-estate/26788107/18-prince-street-st-catharines


