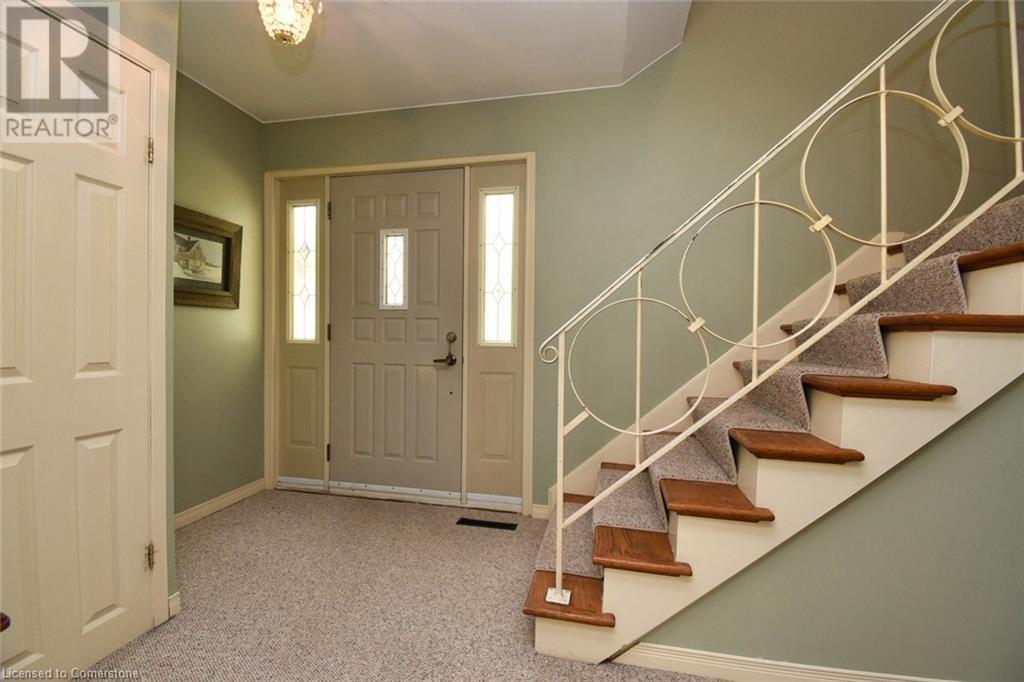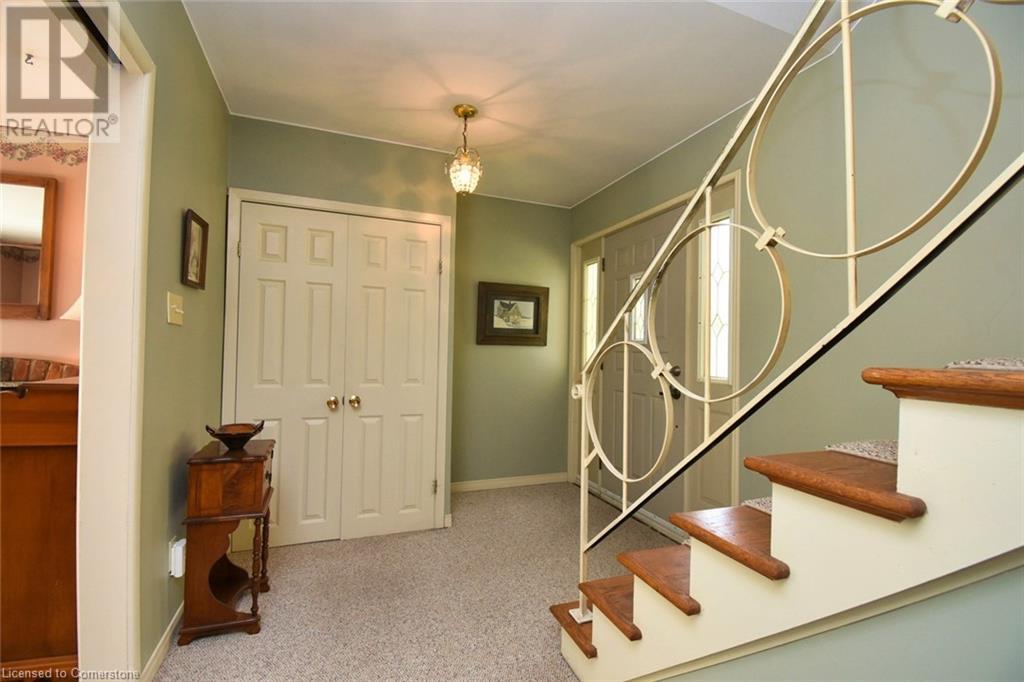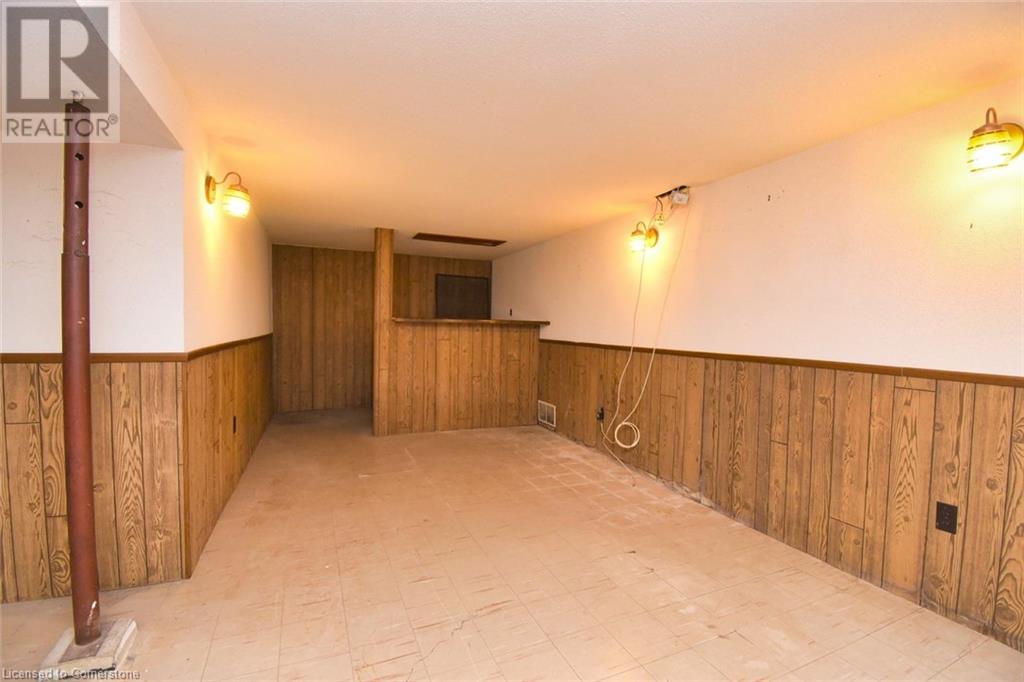4 Bedroom
2 Bathroom
1490 sqft
2 Level
Fireplace
Central Air Conditioning
Forced Air
$829,900
This wonderful home boasts 4 generously sized bedrooms on the second floor. The main floor offers a living room large enough to host your ever-growing family and a combination kitchen and dining room are perfect for preparing meals while socializing and enjoying get togethers. The basement is your opportunity to re-create a cozy area as only your imagination can envision. Situated on a large lot with a deep back yard and within the desirable Pleasant Valley neighbourhood of Dundas, your new home is a short walk away from conservation areas, parks and schools while just beyond lies beautiful downtown Dundas with its shops, restaurants, a brewery, art gallery, library and community centre. Book your showing today and take a peak into your future - where the only thing missing, is you! (id:57134)
Property Details
|
MLS® Number
|
40670978 |
|
Property Type
|
Single Family |
|
AmenitiesNearBy
|
Park, Place Of Worship, Playground, Public Transit, Schools, Shopping |
|
CommunityFeatures
|
Community Centre, School Bus |
|
EquipmentType
|
Water Heater |
|
Features
|
Southern Exposure, Conservation/green Belt |
|
ParkingSpaceTotal
|
4 |
|
RentalEquipmentType
|
Water Heater |
Building
|
BathroomTotal
|
2 |
|
BedroomsAboveGround
|
4 |
|
BedroomsTotal
|
4 |
|
Appliances
|
Dishwasher, Dryer, Refrigerator, Stove, Washer, Microwave Built-in |
|
ArchitecturalStyle
|
2 Level |
|
BasementDevelopment
|
Partially Finished |
|
BasementType
|
Full (partially Finished) |
|
ConstructionStyleAttachment
|
Detached |
|
CoolingType
|
Central Air Conditioning |
|
ExteriorFinish
|
Brick Veneer, Vinyl Siding |
|
FireplacePresent
|
Yes |
|
FireplaceTotal
|
1 |
|
Fixture
|
Ceiling Fans |
|
FoundationType
|
Block |
|
HalfBathTotal
|
1 |
|
HeatingFuel
|
Natural Gas |
|
HeatingType
|
Forced Air |
|
StoriesTotal
|
2 |
|
SizeInterior
|
1490 Sqft |
|
Type
|
House |
|
UtilityWater
|
Municipal Water |
Parking
Land
|
Acreage
|
No |
|
LandAmenities
|
Park, Place Of Worship, Playground, Public Transit, Schools, Shopping |
|
Sewer
|
Municipal Sewage System |
|
SizeDepth
|
179 Ft |
|
SizeFrontage
|
52 Ft |
|
SizeTotalText
|
Under 1/2 Acre |
|
ZoningDescription
|
R2 |
Rooms
| Level |
Type |
Length |
Width |
Dimensions |
|
Second Level |
4pc Bathroom |
|
|
7'0'' x 7'0'' |
|
Second Level |
Bedroom |
|
|
10'5'' x 8'0'' |
|
Second Level |
Bedroom |
|
|
10'5'' x 8'5'' |
|
Second Level |
Bedroom |
|
|
12'2'' x 10'5'' |
|
Second Level |
Primary Bedroom |
|
|
16'2'' x 10'5'' |
|
Basement |
Workshop |
|
|
10'5'' x 6'0'' |
|
Basement |
Laundry Room |
|
|
19'0'' x 11'0'' |
|
Basement |
Sitting Room |
|
|
11'0'' x 11'0'' |
|
Basement |
Recreation Room |
|
|
24'0'' x 9'5'' |
|
Main Level |
2pc Bathroom |
|
|
4'0'' x 4'7'' |
|
Main Level |
Foyer |
|
|
14'7'' x 8'2'' |
|
Main Level |
Living Room |
|
|
19'0'' x 13'0'' |
|
Main Level |
Dining Room |
|
|
10'7'' x 11'5'' |
|
Main Level |
Kitchen |
|
|
10'7'' x 11'5'' |
https://www.realtor.ca/real-estate/27600119/18-pleasant-avenue-dundas


















































