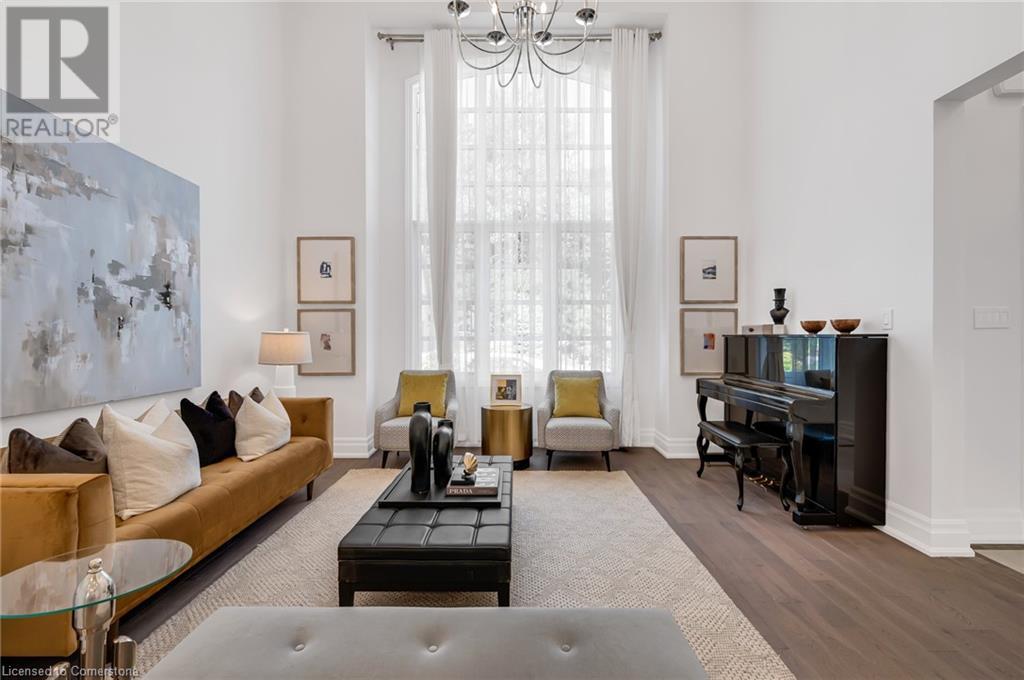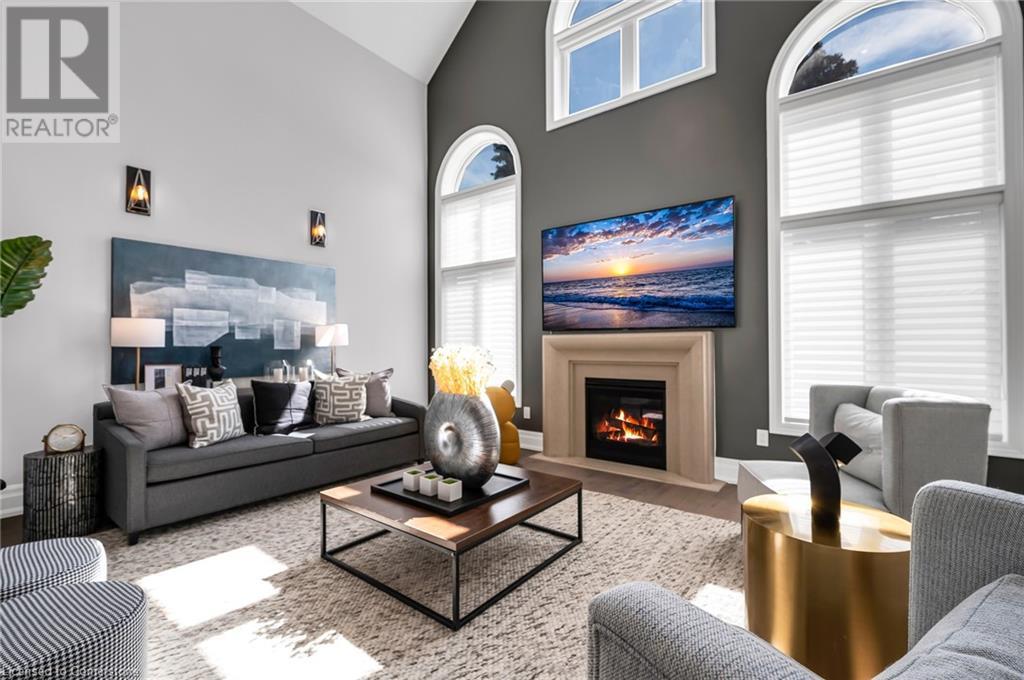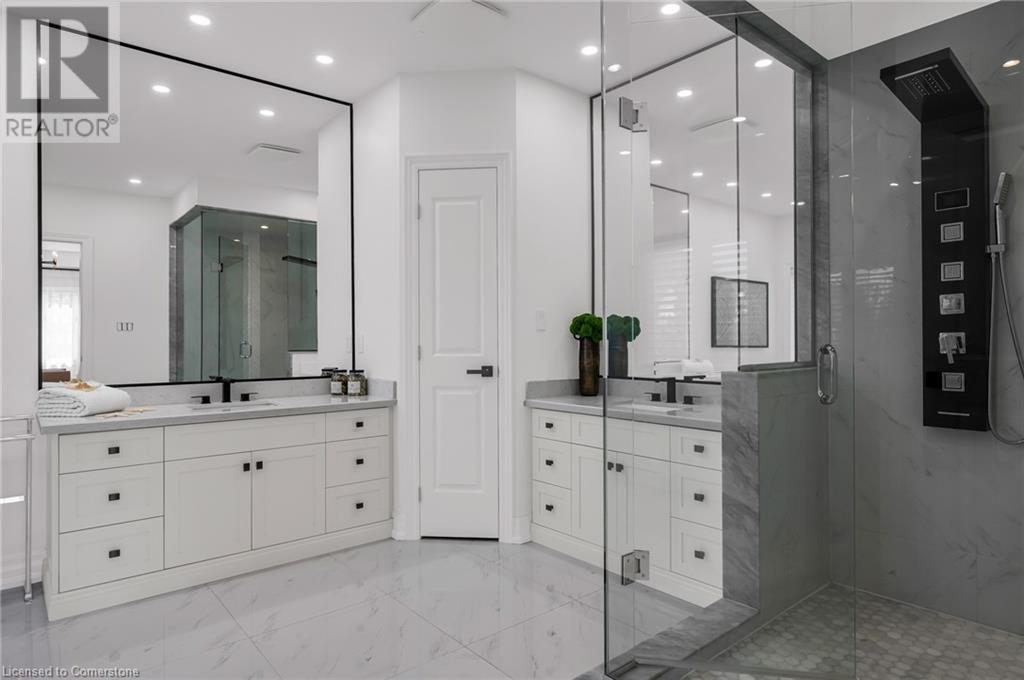18 Legacy Lane Hamilton, Ontario L9G 0G2
4 Bedroom
4 Bathroom
3,712 ft2
2 Level
Central Air Conditioning
Forced Air
Lawn Sprinkler
$2,399,000Maintenance,
$140 Monthly
Maintenance,
$140 MonthlyA gem in Ancaster, the most prestigious and established neighbourhood built by Carriage Gate in 2017. Loaded with tasteful upgrades from the ceilings down to the flooring. Extra long driveway with three cars garage. Custom kitchen with high-end appliances. Hardwood flooring throughout, including the second floor. Upper level with four bedrooms, each with access to one of the three full bathrooms. Tasteful front and back landscaping includes a built-in BBQ and seating area with a fireplace. Great playground area. Garden with wifi-controlled sprinkler system and auto lighting. A high-ceiling basement gives you many potentials. Must see and Shows AAA+ (id:57134)
Property Details
| MLS® Number | 40666951 |
| Property Type | Single Family |
| Amenities Near By | Golf Nearby, Park |
| Community Features | Quiet Area |
| Equipment Type | Water Heater |
| Features | Cul-de-sac, Conservation/green Belt, Paved Driveway, Sump Pump, Automatic Garage Door Opener |
| Parking Space Total | 10 |
| Rental Equipment Type | Water Heater |
Building
| Bathroom Total | 4 |
| Bedrooms Above Ground | 4 |
| Bedrooms Total | 4 |
| Appliances | Dishwasher, Dryer, Refrigerator, Washer, Gas Stove(s), Hood Fan, Window Coverings, Garage Door Opener |
| Architectural Style | 2 Level |
| Basement Development | Unfinished |
| Basement Type | Full (unfinished) |
| Constructed Date | 2017 |
| Construction Style Attachment | Detached |
| Cooling Type | Central Air Conditioning |
| Exterior Finish | Stone, Stucco |
| Fire Protection | Alarm System |
| Foundation Type | Poured Concrete |
| Half Bath Total | 1 |
| Heating Fuel | Natural Gas |
| Heating Type | Forced Air |
| Stories Total | 2 |
| Size Interior | 3,712 Ft2 |
| Type | House |
| Utility Water | Municipal Water |
Parking
| Attached Garage |
Land
| Acreage | No |
| Land Amenities | Golf Nearby, Park |
| Landscape Features | Lawn Sprinkler |
| Sewer | Municipal Sewage System |
| Size Frontage | 68 Ft |
| Size Total Text | Under 1/2 Acre |
| Zoning Description | R3-628 |
Rooms
| Level | Type | Length | Width | Dimensions |
|---|---|---|---|---|
| Second Level | 3pc Bathroom | 7'11'' x 4'11'' | ||
| Second Level | 4pc Bathroom | 10'10'' x 6'3'' | ||
| Second Level | Bedroom | 12'10'' x 18'1'' | ||
| Second Level | Bedroom | 15'10'' x 12'11'' | ||
| Second Level | Bedroom | 15'10'' x 13'0'' | ||
| Second Level | 5pc Bathroom | 15'5'' x 12'2'' | ||
| Second Level | Primary Bedroom | 13'1'' x 28'3'' | ||
| Main Level | Family Room | 17'10'' x 15'5'' | ||
| Main Level | Office | 11'8'' x 11'11'' | ||
| Main Level | 2pc Bathroom | 5'7'' x 6'9'' | ||
| Main Level | Laundry Room | 12'10'' x 9'11'' | ||
| Main Level | Breakfast | 13'1'' x 11'10'' | ||
| Main Level | Kitchen | 14'11'' x 14'2'' | ||
| Main Level | Dining Room | 14'10'' x 14'7'' | ||
| Main Level | Living Room | 14'10'' x 14'5'' | ||
| Main Level | Foyer | 8'5'' x 8'6'' |
https://www.realtor.ca/real-estate/27570150/18-legacy-lane-hamilton
































