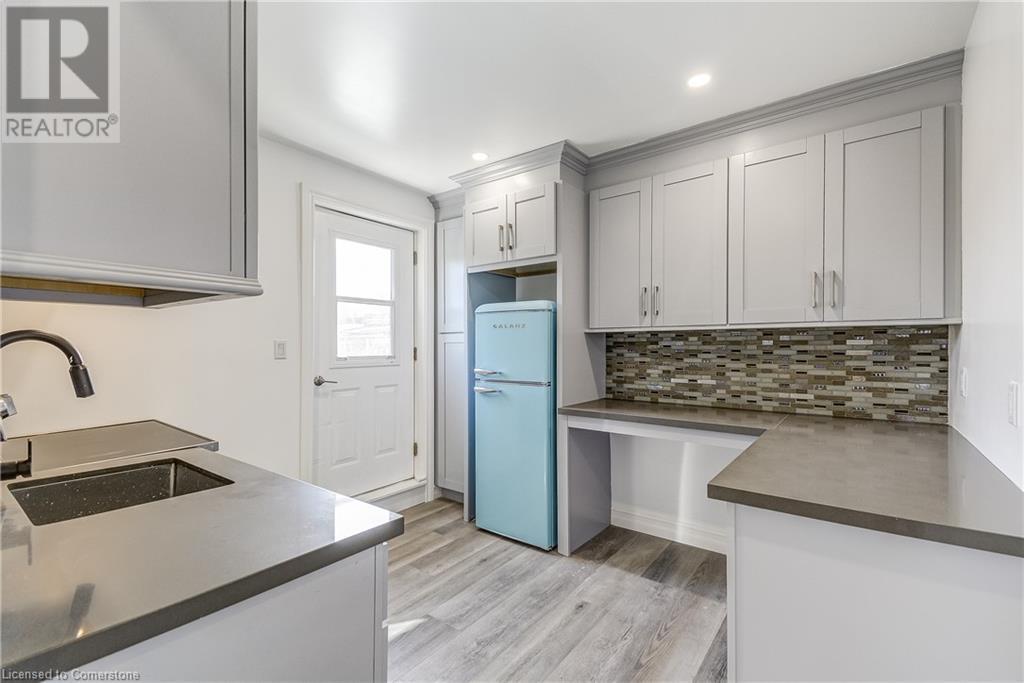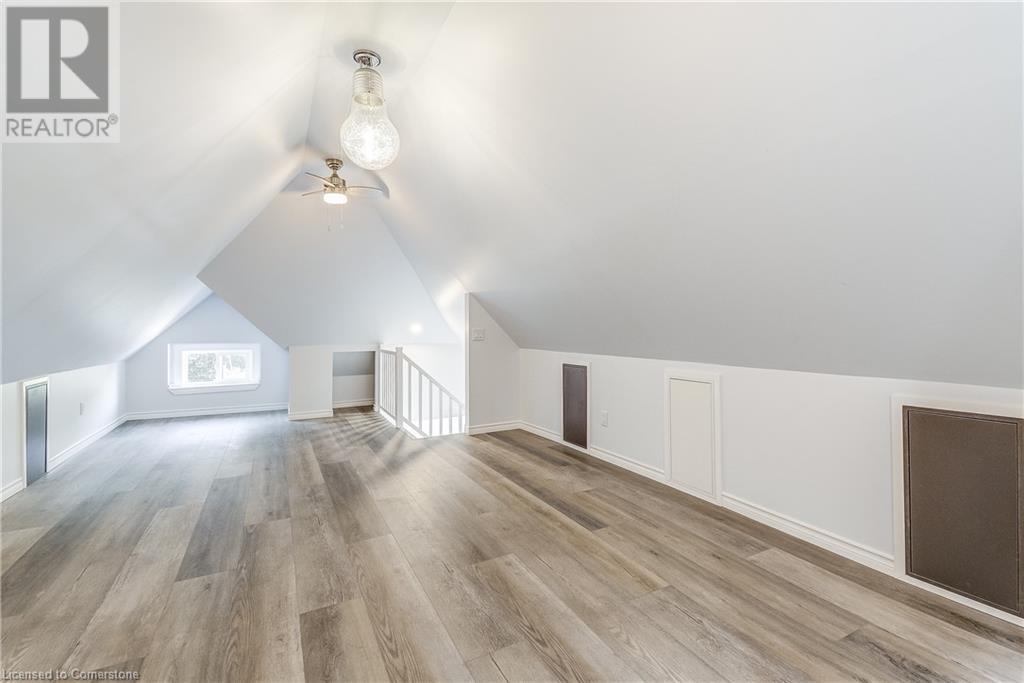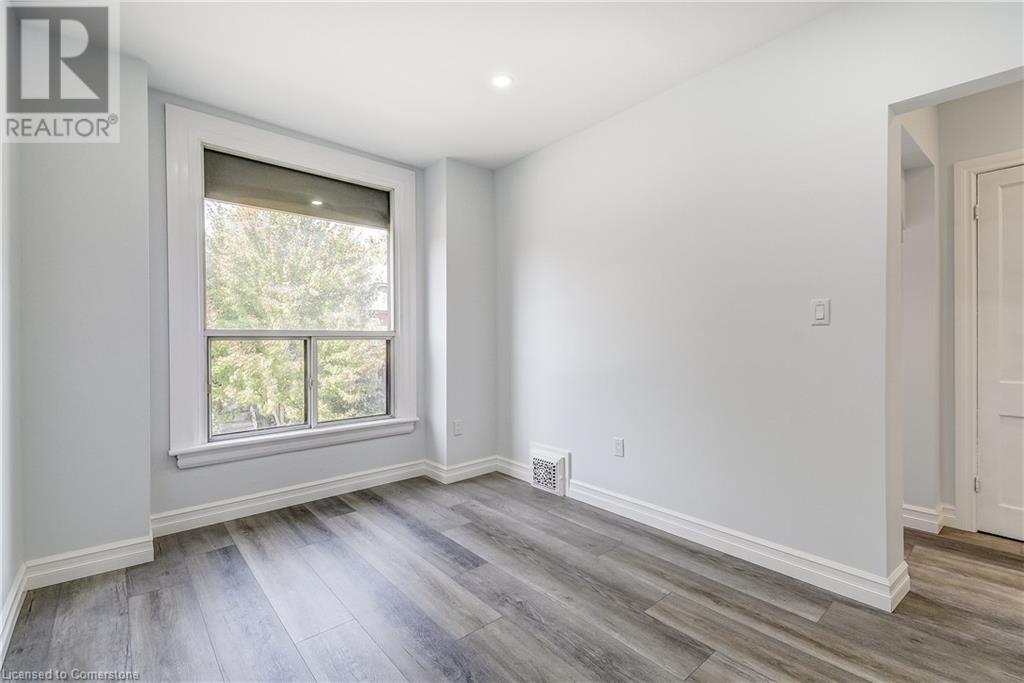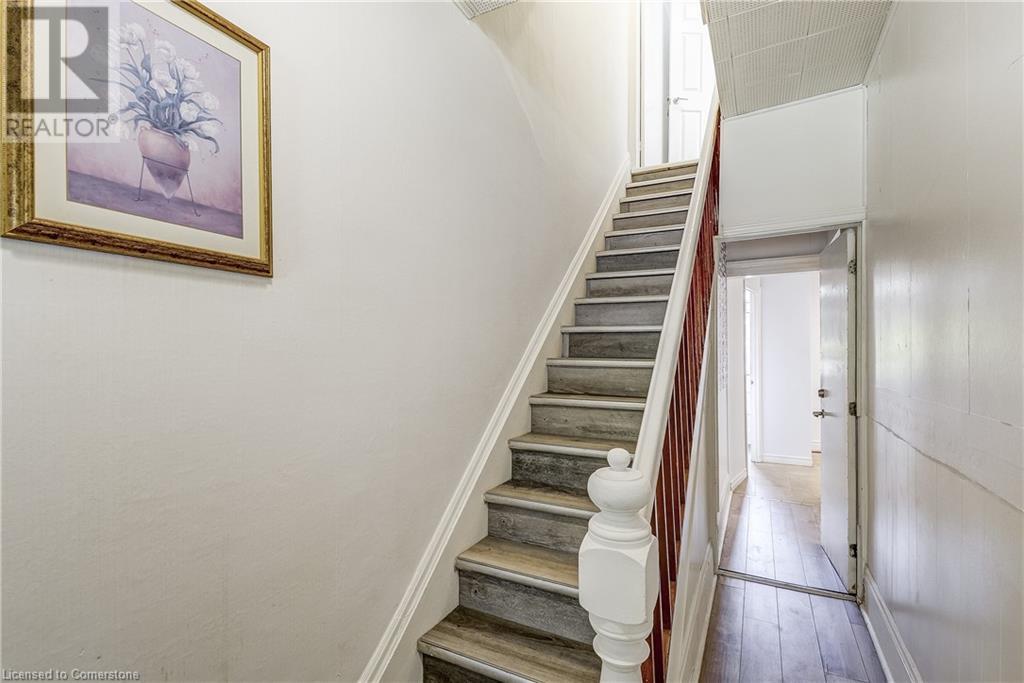3 Bedroom
4 Bathroom
1700 sqft
Fireplace
Central Air Conditioning
Forced Air
$608,888
Investment Opportunity! Currently Vacant this DUPLEX is Conveniently Located on a Main Bus Route Close to Downtown, Near Shops, Restaurants & Walking Distance to Tim Horton's Field. The Main Floor 1 Bedroom + Den Unit Features a Bright, Large Living Room with Gas Fireplace, Kitchen with Stainless Steel Fridge & Stainless Steel Dishwasher & Walk-out to a Fully Fenced Backyard. The Newly Renovated Upper Level 2 Bedroom, 2 Bath Unit Features Pot Lights, Kitchen with Breakfast Bar & Walk-out to a Large Balcony, 3rd Level Master Suite with 2-Piece Ensuite & Walk-in Closet. Potential in the Basement with a 4-Piece Bath & Separate Entrance. Detached Single Car Garage. Upgraded Electrical Throughout (2024), A/C & Furnace (2022), Wired in Camera System. Perfectly Suited for an Investor, Buyer Looking to Live in One Unit & Generate Income from the Other or a Multi Generational Family! Don't Miss Out Being the Next Owner of Lucky #18 Fairholt Rd N! (id:57134)
Property Details
|
MLS® Number
|
40659830 |
|
Property Type
|
Single Family |
|
AmenitiesNearBy
|
Hospital, Park, Place Of Worship, Playground, Public Transit, Schools, Shopping |
|
CommunityFeatures
|
Community Centre |
|
EquipmentType
|
Water Heater |
|
ParkingSpaceTotal
|
1 |
|
RentalEquipmentType
|
Water Heater |
|
Structure
|
Porch |
Building
|
BathroomTotal
|
4 |
|
BedroomsAboveGround
|
3 |
|
BedroomsTotal
|
3 |
|
Appliances
|
Dishwasher, Refrigerator, Stove, Window Coverings |
|
BasementDevelopment
|
Unfinished |
|
BasementType
|
Full (unfinished) |
|
ConstructionStyleAttachment
|
Detached |
|
CoolingType
|
Central Air Conditioning |
|
ExteriorFinish
|
Brick |
|
FireplacePresent
|
Yes |
|
FireplaceTotal
|
1 |
|
FoundationType
|
Stone |
|
HalfBathTotal
|
1 |
|
HeatingFuel
|
Natural Gas |
|
HeatingType
|
Forced Air |
|
StoriesTotal
|
3 |
|
SizeInterior
|
1700 Sqft |
|
Type
|
House |
|
UtilityWater
|
Municipal Water |
Parking
Land
|
Acreage
|
No |
|
LandAmenities
|
Hospital, Park, Place Of Worship, Playground, Public Transit, Schools, Shopping |
|
Sewer
|
Municipal Sewage System |
|
SizeDepth
|
108 Ft |
|
SizeFrontage
|
27 Ft |
|
SizeTotalText
|
Under 1/2 Acre |
|
ZoningDescription
|
C |
Rooms
| Level |
Type |
Length |
Width |
Dimensions |
|
Second Level |
3pc Bathroom |
|
|
Measurements not available |
|
Second Level |
Bedroom |
|
|
8'11'' x 9'11'' |
|
Second Level |
Kitchen |
|
|
10'3'' x 10'0'' |
|
Second Level |
Living Room |
|
|
12'7'' x 9'0'' |
|
Third Level |
2pc Bathroom |
|
|
Measurements not available |
|
Third Level |
Primary Bedroom |
|
|
23'4'' x 12'7'' |
|
Basement |
4pc Bathroom |
|
|
Measurements not available |
|
Basement |
Laundry Room |
|
|
Measurements not available |
|
Main Level |
3pc Bathroom |
|
|
Measurements not available |
|
Main Level |
Den |
|
|
10'11'' x 10'6'' |
|
Main Level |
Bedroom |
|
|
12'1'' x 10'7'' |
|
Main Level |
Kitchen |
|
|
8'6'' x 13'7'' |
|
Main Level |
Living Room |
|
|
13'1'' x 13'3'' |
https://www.realtor.ca/real-estate/27518927/18-fairholt-road-n-hamilton
Royal LePage State Realty
1122 Wilson Street W Suite 200
Ancaster,
Ontario
L9G 3K9
(905) 648-4451






































