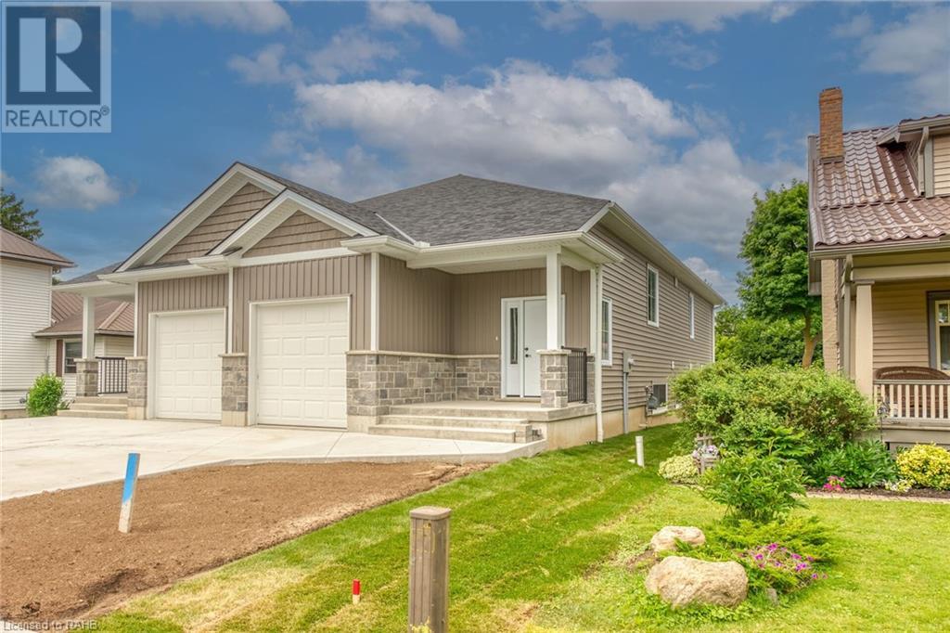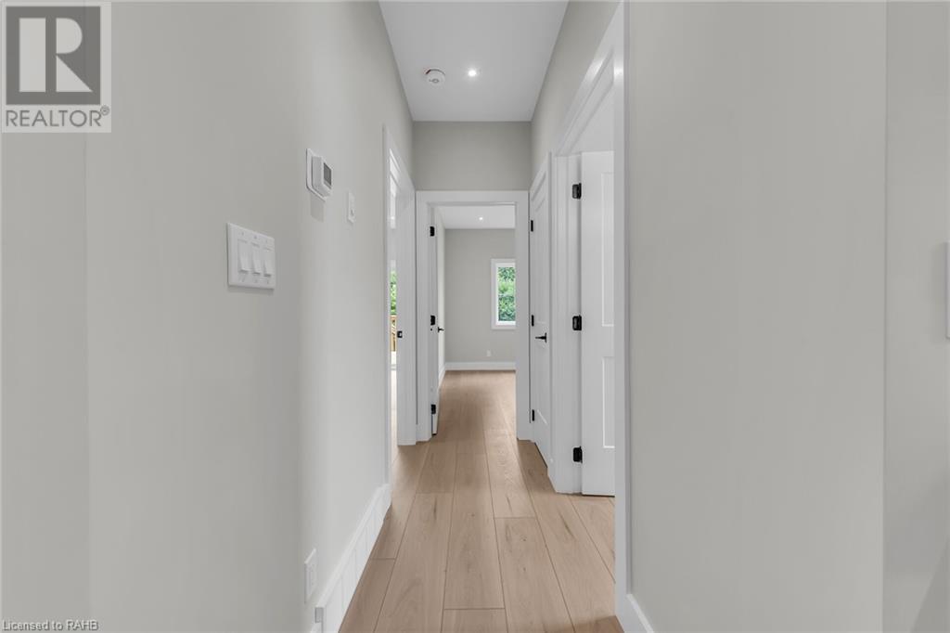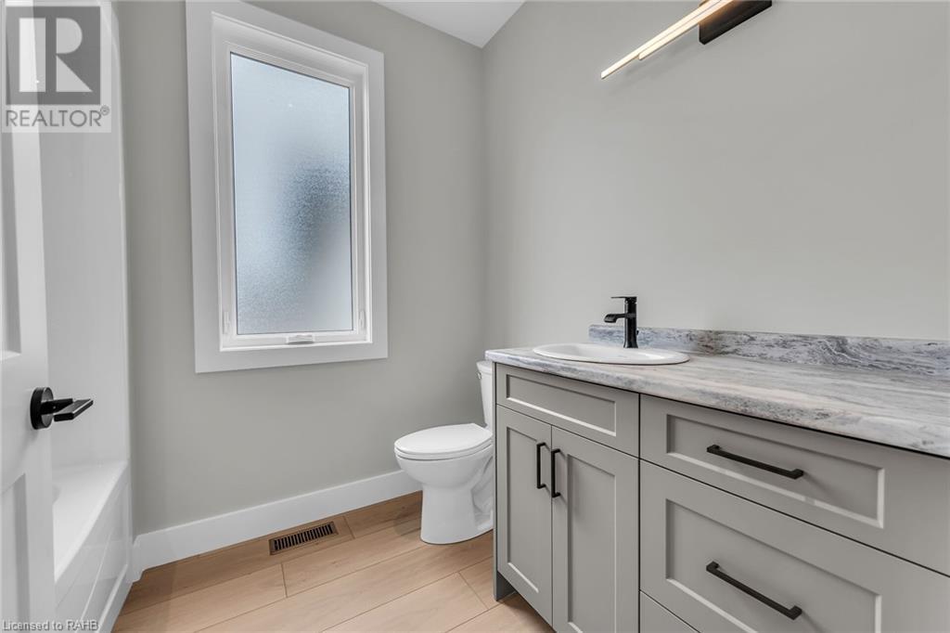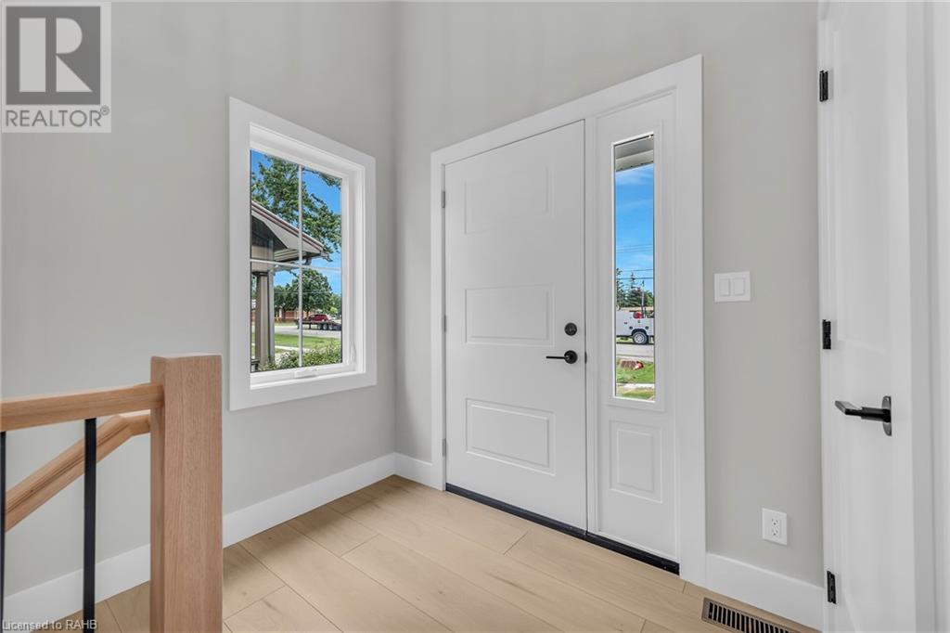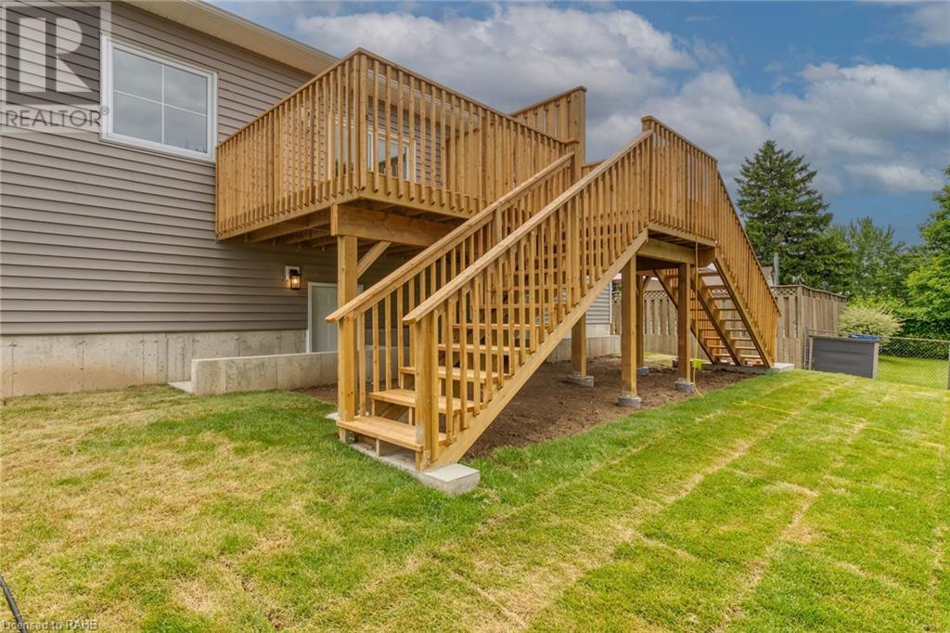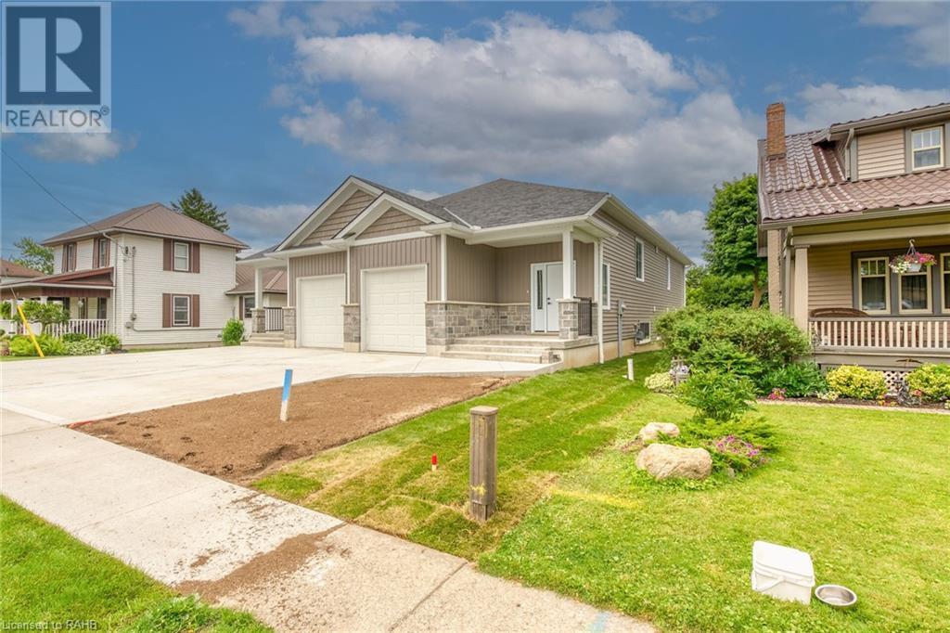3 Bedroom
2 Bathroom
1100 sqft
Raised Bungalow
Forced Air
$674,900
A rare opportunity to purchase a beautiful semi on a mature lot in the charming Town of Jarvis. Jarvis may be small in size but huge in heart. There is 1100sf upstairs with vaulted ceiling and 2 beds. The kitchen has custom millwork with island and walk in pantry. The main floor is open and can be customized to your needs. There is a large deck off the back providing a quiet escape and privacy. The lower level is completely finished and has it's own entrance which would make for a super in law situation. The lot is mature with large trees at the rear to give some afternoon shade. This is not builder grade, this is custom with top end finishes throughout including shingles, trim, solid doors, custom kitchen and bathroom, concrete laneway and vinyl plank flooring throughout. Gorgeous at a fantastic price point. RSA (id:57134)
Property Details
|
MLS® Number
|
XH4199061 |
|
Property Type
|
Single Family |
|
AmenitiesNearBy
|
Golf Nearby, Park, Place Of Worship, Schools |
|
CommunityFeatures
|
Community Centre |
|
EquipmentType
|
None |
|
Features
|
Level Lot, Ravine, Level, Carpet Free, Sump Pump |
|
ParkingSpaceTotal
|
3 |
|
RentalEquipmentType
|
None |
Building
|
BathroomTotal
|
2 |
|
BedroomsAboveGround
|
2 |
|
BedroomsBelowGround
|
1 |
|
BedroomsTotal
|
3 |
|
Appliances
|
Garage Door Opener |
|
ArchitecturalStyle
|
Raised Bungalow |
|
BasementDevelopment
|
Finished |
|
BasementType
|
Full (finished) |
|
ConstructedDate
|
2023 |
|
ConstructionStyleAttachment
|
Semi-detached |
|
ExteriorFinish
|
Stone, Vinyl Siding |
|
FoundationType
|
Poured Concrete |
|
HeatingFuel
|
Natural Gas |
|
HeatingType
|
Forced Air |
|
StoriesTotal
|
1 |
|
SizeInterior
|
1100 Sqft |
|
Type
|
House |
|
UtilityWater
|
Municipal Water |
Parking
Land
|
Acreage
|
No |
|
LandAmenities
|
Golf Nearby, Park, Place Of Worship, Schools |
|
Sewer
|
Municipal Sewage System |
|
SizeDepth
|
169 Ft |
|
SizeFrontage
|
27 Ft |
|
SizeTotalText
|
Under 1/2 Acre |
|
SoilType
|
Clay |
Rooms
| Level |
Type |
Length |
Width |
Dimensions |
|
Basement |
3pc Bathroom |
|
|
Measurements not available |
|
Basement |
Utility Room |
|
|
Measurements not available |
|
Basement |
Bedroom |
|
|
11'0'' x 16'0'' |
|
Basement |
Bathroom |
|
|
Measurements not available |
|
Basement |
Laundry Room |
|
|
Measurements not available |
|
Basement |
Storage |
|
|
Measurements not available |
|
Basement |
Recreation Room |
|
|
22' x 22' |
|
Main Level |
Pantry |
|
|
Measurements not available |
|
Main Level |
Living Room/dining Room |
|
|
21' x 12' |
|
Main Level |
Kitchen |
|
|
21'0'' x 10'0'' |
|
Main Level |
Bedroom |
|
|
11'0'' x 11'0'' |
|
Main Level |
Bedroom |
|
|
17'0'' x 11'0'' |
|
Main Level |
4pc Bathroom |
|
|
Measurements not available |
https://www.realtor.ca/real-estate/27428838/17b-walpole-street-jarvis
Royal LePage State Realty
245 Argyle Street South
Caledonia,
Ontario
N3W 1K7
(905) 765-4495


