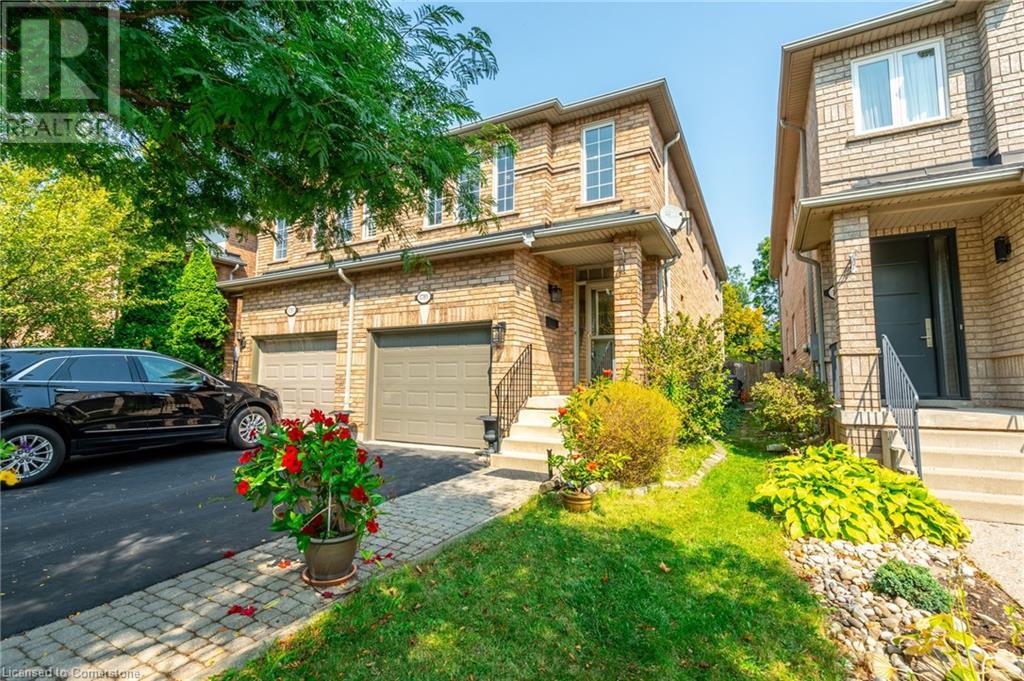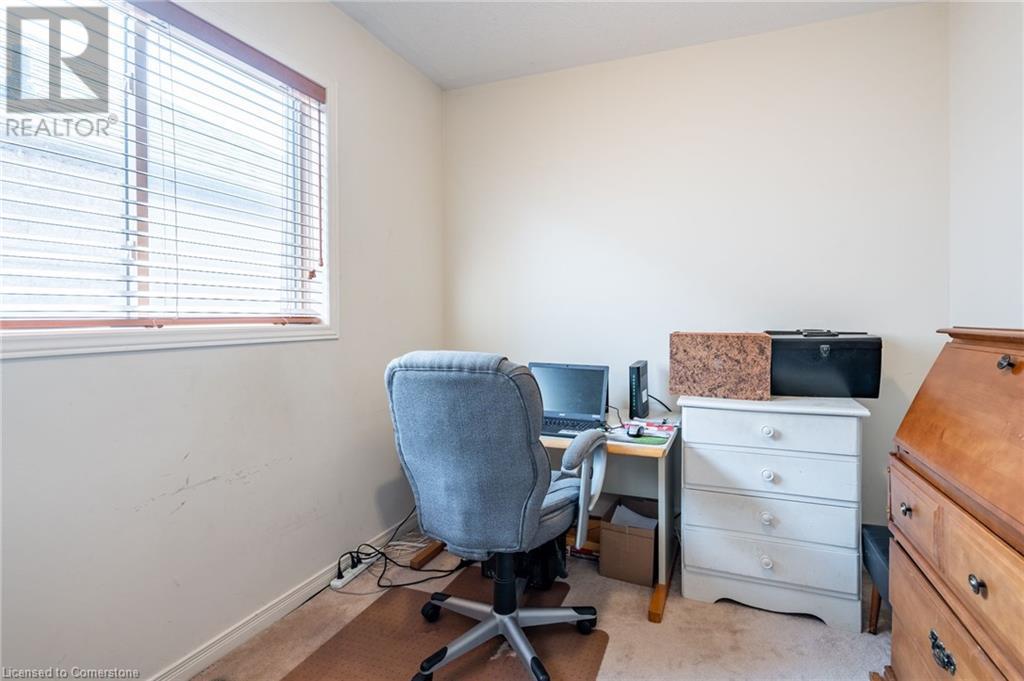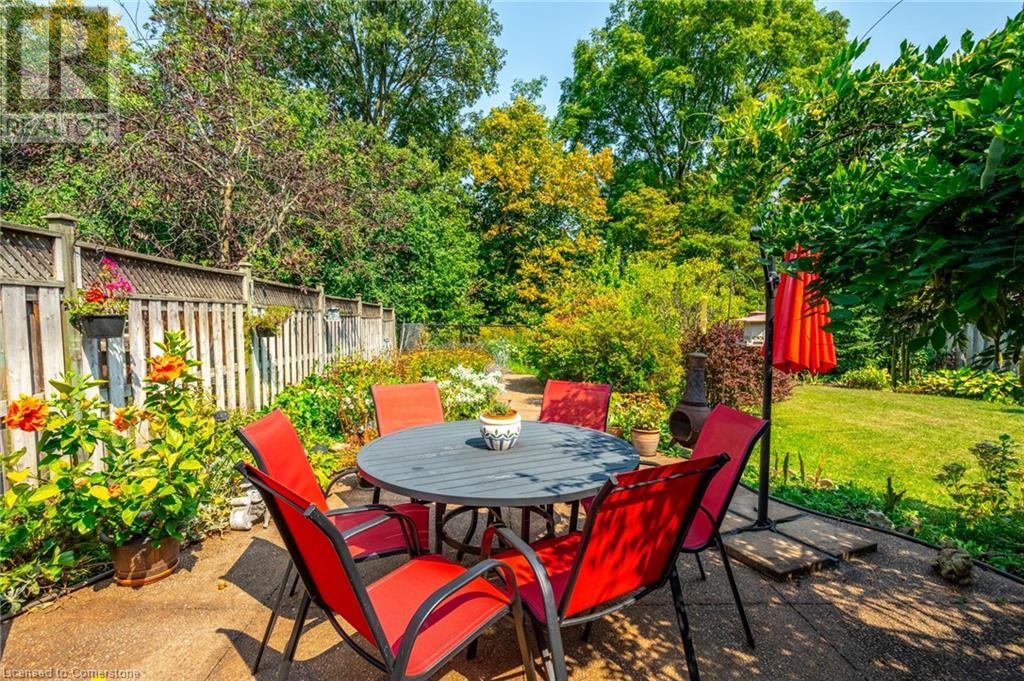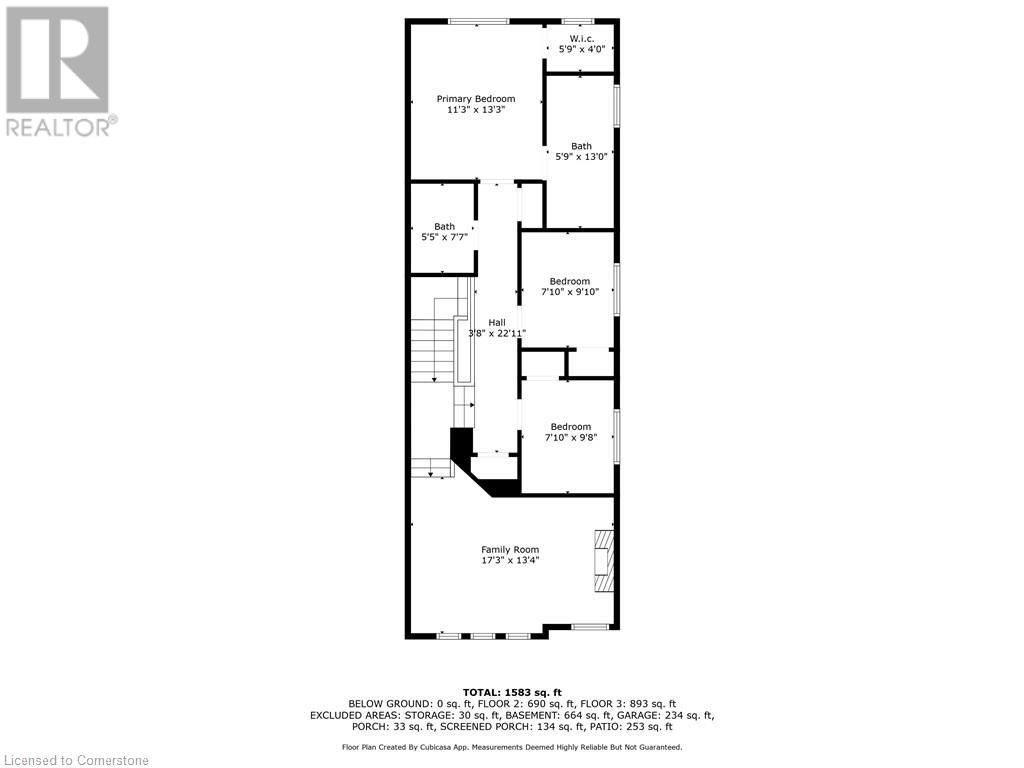3 Bedroom
3 Bathroom
2821 sqft
2 Level
Fireplace
Central Air Conditioning
Forced Air
$1,149,999
Welcome to this spacious 3 bedroom, 2.5 bath semi-detached home in the sought-after Corporate area, offering over 2,000 sqft of living space. The main floor features an open-concept layout, perfect for modern living. Upstairs, you'll find a cozy second storey family room, ideal for relaxation or entertaining. The primary bedroom boasts a private 4 piece ensuite, providing a peaceful retreat. Backing onto serene greenspace, this home offers privacy and a beautiful natural backdrop. With plenty of parking and close proximity to shopping, schools, parks and hwy's, this property combines comfort and convenience in one. Don’t miss out on this wonderful opportunity! (id:57134)
Open House
This property has open houses!
Starts at:
2:00 am
Ends at:
4:00 pm
Property Details
|
MLS® Number
|
40649124 |
|
Property Type
|
Single Family |
|
AmenitiesNearBy
|
Park, Place Of Worship, Public Transit, Schools, Shopping |
|
EquipmentType
|
Furnace, Water Heater |
|
Features
|
Ravine |
|
ParkingSpaceTotal
|
3 |
|
RentalEquipmentType
|
Furnace, Water Heater |
Building
|
BathroomTotal
|
3 |
|
BedroomsAboveGround
|
3 |
|
BedroomsTotal
|
3 |
|
Appliances
|
Dryer, Refrigerator, Stove, Washer, Window Coverings, Garage Door Opener |
|
ArchitecturalStyle
|
2 Level |
|
BasementDevelopment
|
Unfinished |
|
BasementType
|
Full (unfinished) |
|
ConstructedDate
|
1999 |
|
ConstructionStyleAttachment
|
Semi-detached |
|
CoolingType
|
Central Air Conditioning |
|
ExteriorFinish
|
Brick |
|
FireplacePresent
|
Yes |
|
FireplaceTotal
|
1 |
|
FoundationType
|
Poured Concrete |
|
HalfBathTotal
|
1 |
|
HeatingType
|
Forced Air |
|
StoriesTotal
|
2 |
|
SizeInterior
|
2821 Sqft |
|
Type
|
House |
|
UtilityWater
|
Municipal Water |
Parking
Land
|
AccessType
|
Road Access |
|
Acreage
|
No |
|
LandAmenities
|
Park, Place Of Worship, Public Transit, Schools, Shopping |
|
Sewer
|
Municipal Sewage System |
|
SizeDepth
|
138 Ft |
|
SizeFrontage
|
22 Ft |
|
SizeTotalText
|
Under 1/2 Acre |
|
ZoningDescription
|
Urm |
Rooms
| Level |
Type |
Length |
Width |
Dimensions |
|
Second Level |
4pc Bathroom |
|
|
Measurements not available |
|
Second Level |
Family Room |
|
|
17'3'' x 13'4'' |
|
Second Level |
Bedroom |
|
|
7'10'' x 9'8'' |
|
Second Level |
3pc Bathroom |
|
|
Measurements not available |
|
Second Level |
Bedroom |
|
|
7'10'' x 9'10'' |
|
Second Level |
Primary Bedroom |
|
|
11'3'' x 13'3'' |
|
Basement |
Other |
|
|
16'8'' x 49'8'' |
|
Main Level |
2pc Bathroom |
|
|
Measurements not available |
|
Main Level |
Sunroom |
|
|
15' x 10' |
|
Main Level |
Living Room |
|
|
9'1'' x 12'11'' |
|
Main Level |
Dining Room |
|
|
8'9'' x 7'10'' |
|
Main Level |
Breakfast |
|
|
8'9'' x 12' |
|
Main Level |
Eat In Kitchen |
|
|
8'6'' x 13'9'' |
https://www.realtor.ca/real-estate/27438452/1785-creek-way-burlington
RE/MAX Escarpment Realty Inc.
2180 Itabashi Way Unit 4b
Burlington,
Ontario
L7M 5A5
(905) 639-7676


































