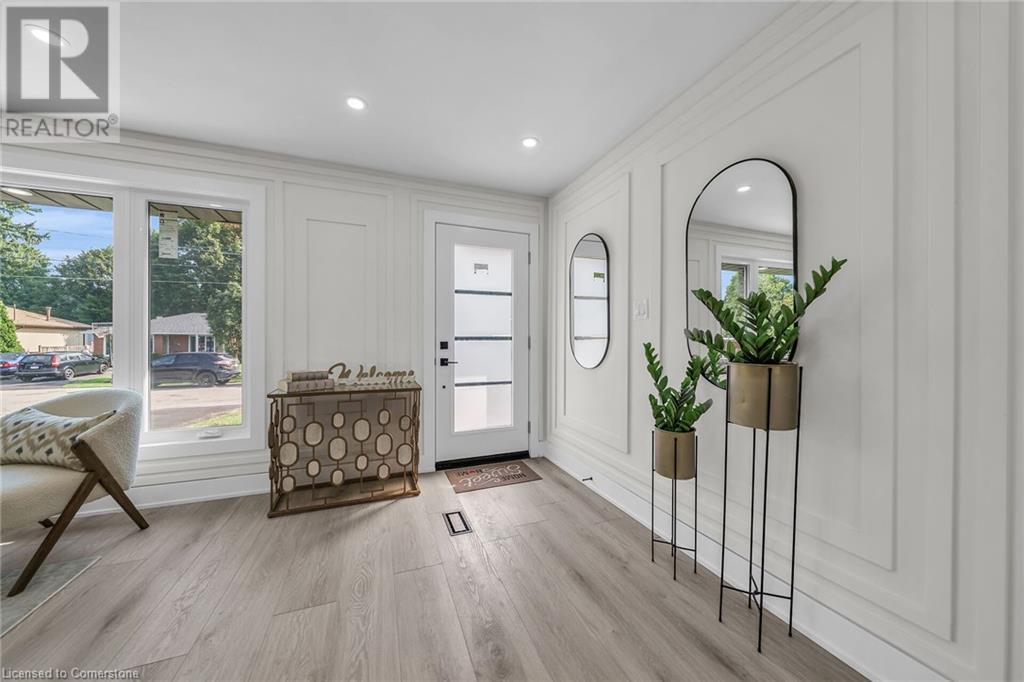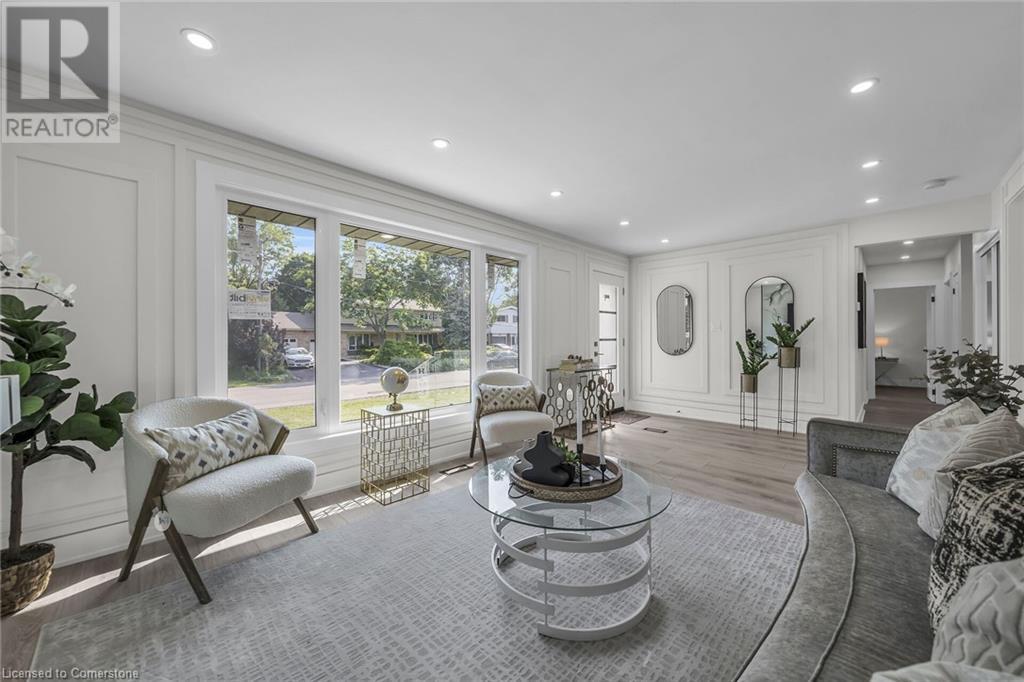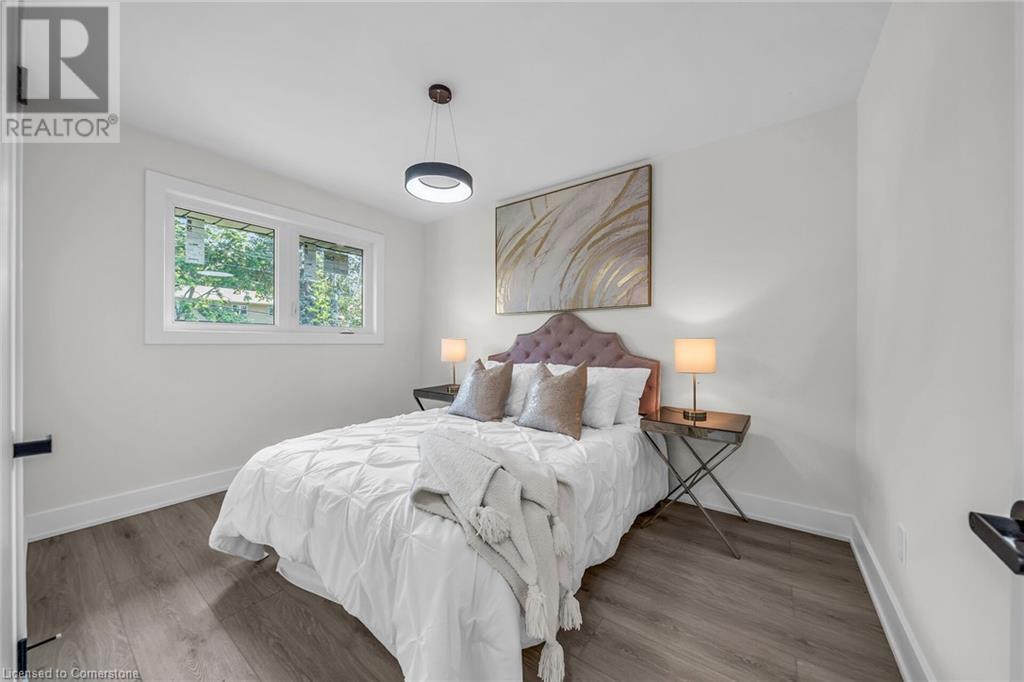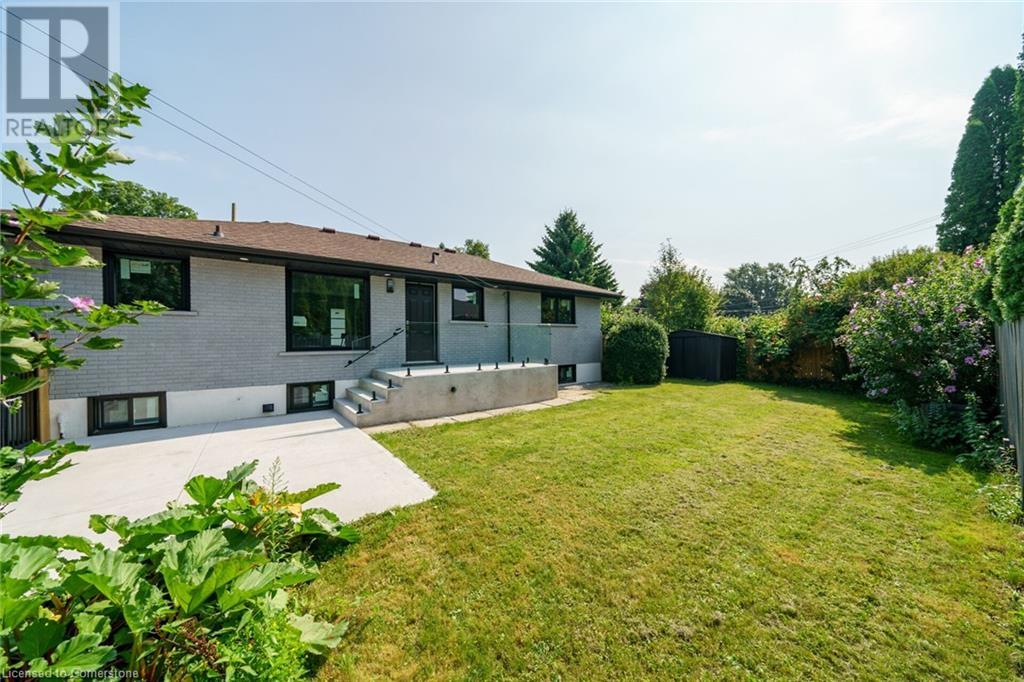178 Seminole Road Ancaster, Ontario L9G 1Y8
$1,199,990
Welcome to this stunningly renovated bungalow on a spacious corner lot in the highly sought-after area of old Ancaster. This beautiful home features 3+3 bedrooms and offers over 2,000 square feet of bright, open-concept living space, with abundant natural sunlight pouring in throughout. With a 200 amp panel and high-end finishes, this property is designed for modern living. The expansive lot provides plenty of outdoor space, while the in-law suite, complete with a second kitchen, offers exceptional versatility. Just minutes from major shopping centers, parks, and highways, this home combines convenience with charm in one of the most desirable neighborhoods around. (id:57134)
Property Details
| MLS® Number | XH4204929 |
| Property Type | Single Family |
| Equipment Type | Water Heater |
| Features | Paved Driveway |
| Parking Space Total | 7 |
| Rental Equipment Type | Water Heater |
Building
| Bathroom Total | 2 |
| Bedrooms Above Ground | 3 |
| Bedrooms Below Ground | 3 |
| Bedrooms Total | 6 |
| Architectural Style | Bungalow |
| Basement Development | Finished |
| Basement Type | Full (finished) |
| Construction Style Attachment | Detached |
| Exterior Finish | Brick |
| Foundation Type | Block |
| Heating Fuel | Natural Gas |
| Heating Type | Forced Air |
| Stories Total | 1 |
| Size Interior | 1,097 Ft2 |
| Type | House |
| Utility Water | Municipal Water |
Parking
| Detached Garage |
Land
| Acreage | No |
| Sewer | Municipal Sewage System |
| Size Frontage | 108 Ft |
| Size Total Text | Under 1/2 Acre |
Rooms
| Level | Type | Length | Width | Dimensions |
|---|---|---|---|---|
| Basement | Laundry Room | ' x ' | ||
| Basement | Den | 11'9'' x 6' | ||
| Basement | Bedroom | 8'11'' x 11'2'' | ||
| Basement | Bedroom | 9'5'' x 9'8'' | ||
| Basement | Bedroom | 9'6'' x 10'8'' | ||
| Basement | Kitchen | 12'10'' x 9'7'' | ||
| Basement | Living Room | 18'10'' x 11'4'' | ||
| Basement | 3pc Bathroom | ' x ' | ||
| Main Level | Bedroom | 9'1'' x 8'3'' | ||
| Main Level | Bedroom | 11'9'' x 8'10'' | ||
| Main Level | Primary Bedroom | 12'9'' x 11' | ||
| Main Level | Eat In Kitchen | 9'7'' x 11' | ||
| Main Level | Dining Room | 11' x 8'11'' | ||
| Main Level | Living Room | 19'7'' x 12'2'' | ||
| Main Level | 4pc Bathroom | ' x ' |
https://www.realtor.ca/real-estate/27426746/178-seminole-road-ancaster

1632 Upper James Street
Hamilton, Ontario L9B 1K4

1632 Upper James Street
Hamilton, Ontario L9B 1K4











































