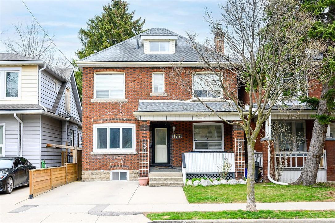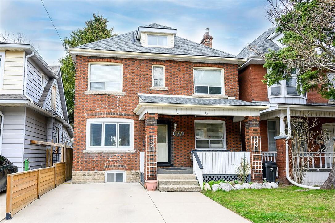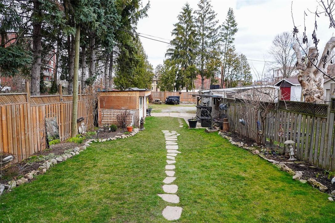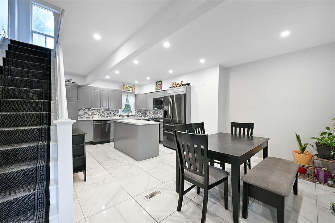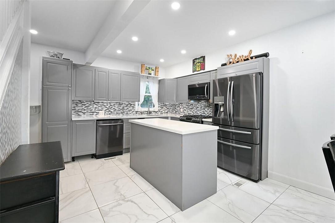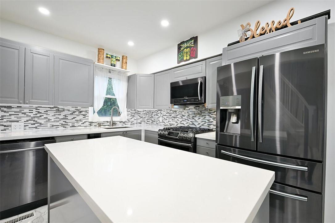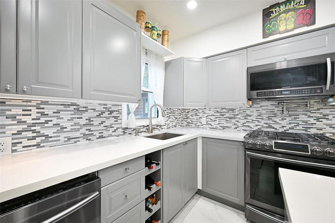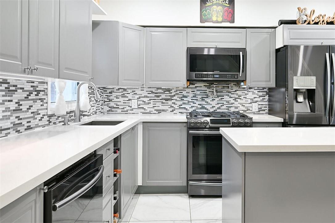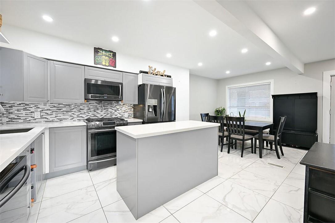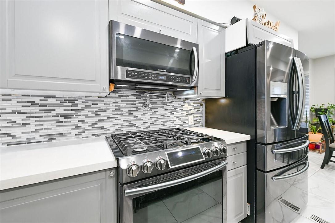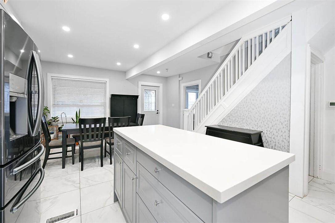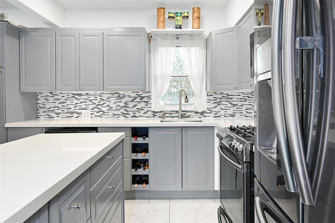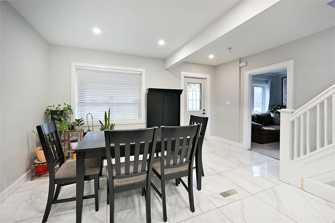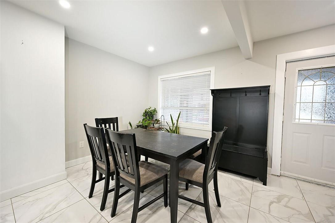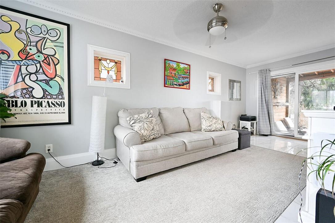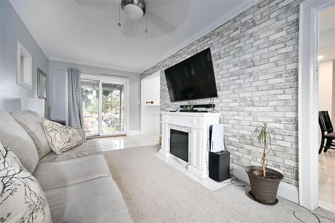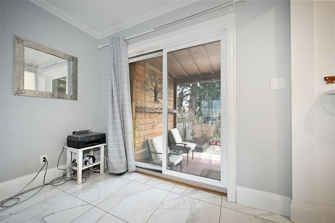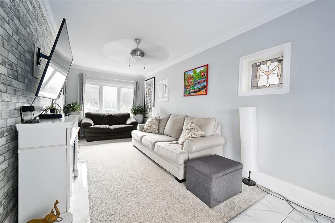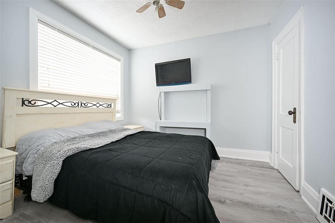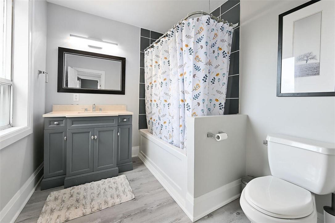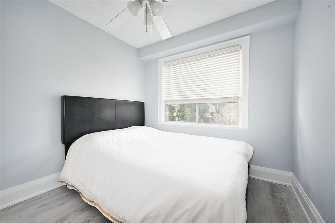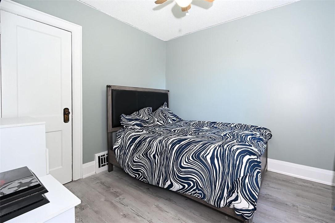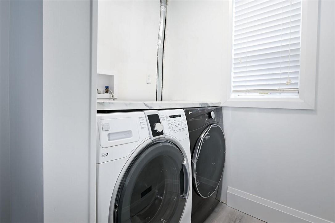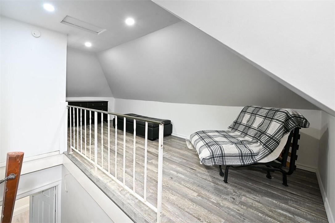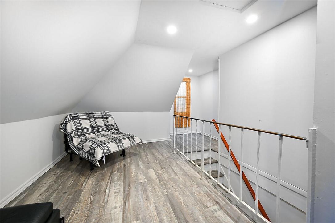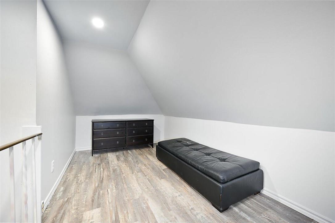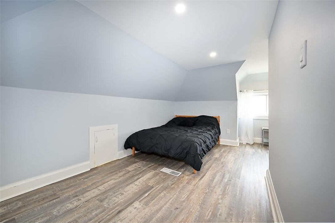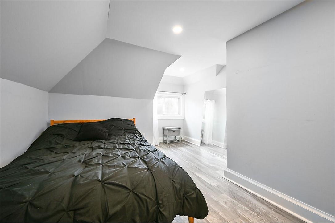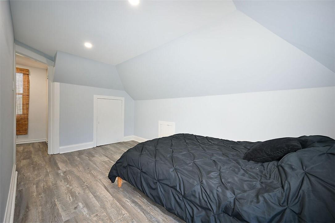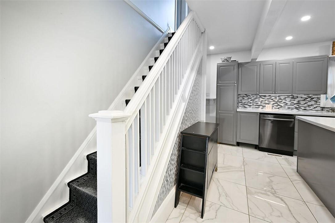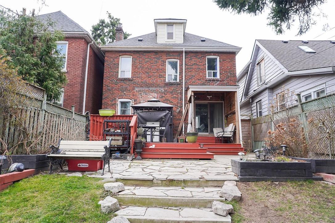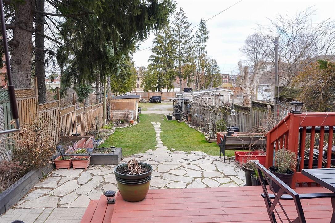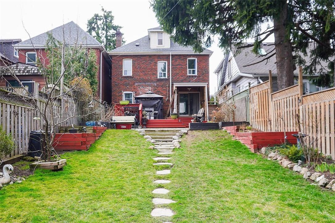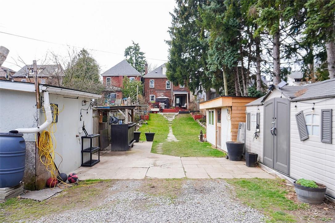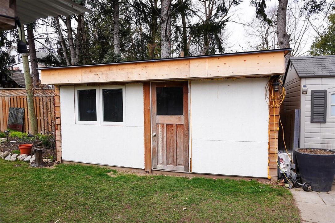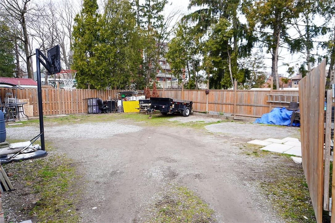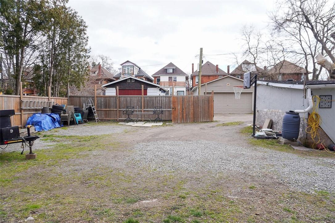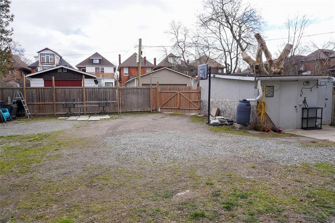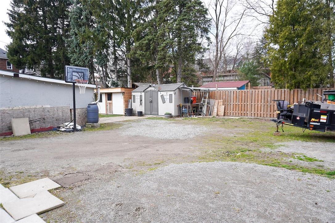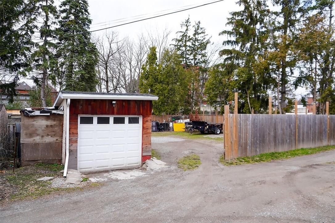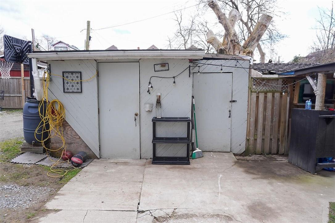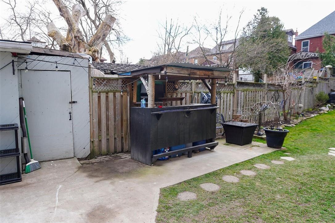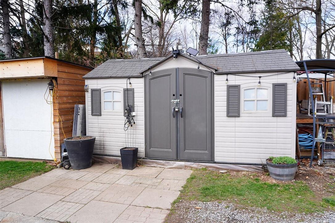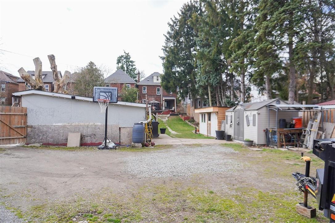4 Bedroom
2 Bathroom
1296 sqft
Central Air Conditioning
Forced Air
$749,999
Welcome to your dream home in downtown Hamilton, Ontario, nestled on the charming Maplewood Ave, just a stone's throw away from the verdant beauty of Gage Park and within easy reach of transit and amenities. This meticulously renovated 2.5-story house exudes warmth, comfort, and a modern style. As you step inside, you're greeted by an open-concept kitchen, sleek countertops, Island, and ample storage space. The seamless flow from the kitchen to the living areas creates an ideal space for entertaining guests. With four bedrooms sprawled across the upper floors, including a cozy retreat in the basement, and two full 4-piece bathrooms. Pot lights throughout the house and the convenience of your laundry on the second floor. Parking is a breeze with room for six cars, one in the front and an additional five in the expansive backyard, ensuring hassle-free hosting for gatherings or accommodating multiple vehicles. Alley access adds convenience to the detached garage at the back of the property, offering extra storage space. The real showstopper of this property is the enormous enclosed backyard, providing a private oasis in the heart of the city for you and your pets. Whether you're hosting summer BBQs, gardening enthusiasts, or simply craving some outdoor relaxation, this vast outdoor space offers endless possibilities. Adding to the appeal are two sheds - one dedicated to storage and one for lounging.Don’t miss out on this prime location, home and lot! (id:57134)
Property Details
|
MLS® Number
|
H4189362 |
|
Property Type
|
Single Family |
|
Equipment Type
|
None |
|
Parking Space Total
|
7 |
|
Rental Equipment Type
|
None |
Building
|
Bathroom Total
|
2 |
|
Bedrooms Above Ground
|
4 |
|
Bedrooms Total
|
4 |
|
Appliances
|
Dishwasher, Dryer, Microwave, Refrigerator, Stove |
|
Basement Development
|
Partially Finished |
|
Basement Type
|
Full (partially Finished) |
|
Constructed Date
|
1907 |
|
Construction Style Attachment
|
Detached |
|
Cooling Type
|
Central Air Conditioning |
|
Exterior Finish
|
Brick |
|
Foundation Type
|
Block |
|
Heating Fuel
|
Natural Gas |
|
Heating Type
|
Forced Air |
|
Stories Total
|
3 |
|
Size Exterior
|
1296 Sqft |
|
Size Interior
|
1296 Sqft |
|
Type
|
House |
|
Utility Water
|
Municipal Water |
Parking
Land
|
Acreage
|
No |
|
Sewer
|
Municipal Sewage System |
|
Size Depth
|
210 Ft |
|
Size Frontage
|
30 Ft |
|
Size Irregular
|
30 X 210 |
|
Size Total Text
|
30 X 210|under 1/2 Acre |
Rooms
| Level |
Type |
Length |
Width |
Dimensions |
|
Second Level |
Laundry Room |
|
|
5' 9'' x 4' 8'' |
|
Second Level |
Bedroom |
|
|
11' 6'' x 8' 11'' |
|
Second Level |
Bedroom |
|
|
9' 11'' x 9' 4'' |
|
Second Level |
Bedroom |
|
|
9' 11'' x 9' 2'' |
|
Second Level |
4pc Bathroom |
|
|
Measurements not available |
|
Third Level |
Loft |
|
|
17' '' x 7' 5'' |
|
Third Level |
Bedroom |
|
|
13' '' x 7' 11'' |
|
Basement |
4pc Bathroom |
|
|
Measurements not available |
|
Ground Level |
Living Room |
|
|
17' '' x 9' 2'' |
|
Ground Level |
Kitchen |
|
|
13' 7'' x 12' 11'' |
|
Ground Level |
Dining Room |
|
|
10' 8'' x 8' '' |
https://www.realtor.ca/real-estate/26686570/177-maplewood-avenue-hamilton


