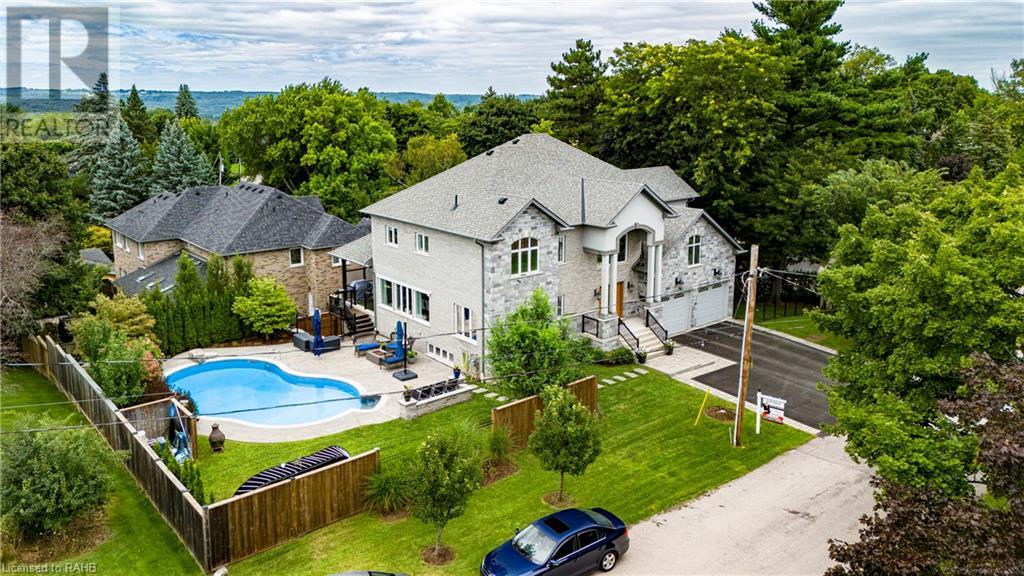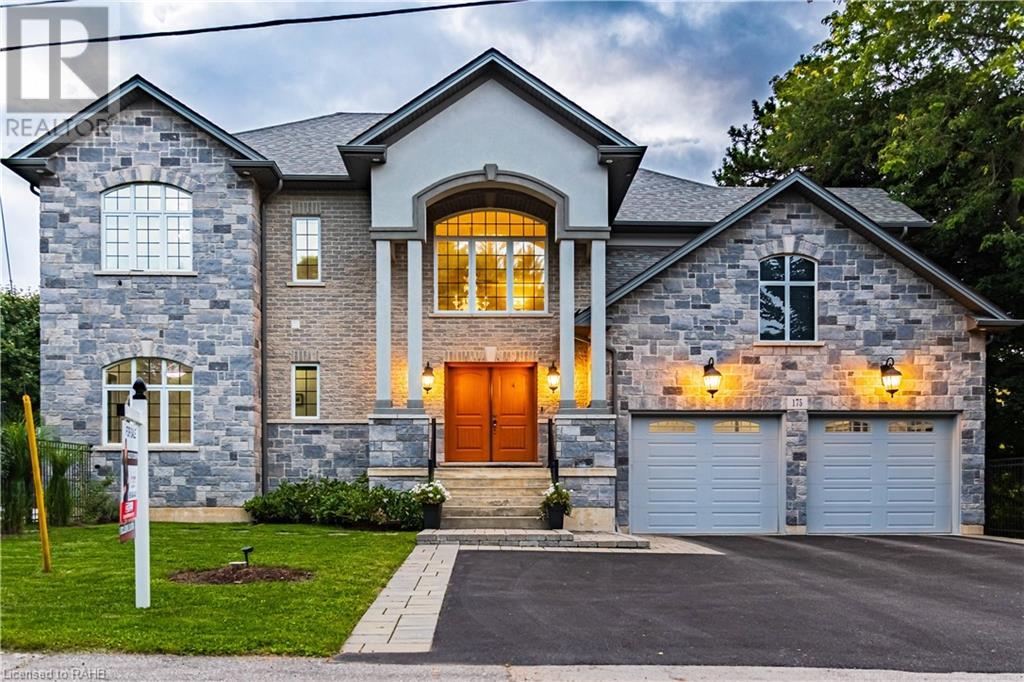6 Bedroom
4 Bathroom
5000 sqft
2 Level
Inground Pool
Forced Air
$2,898,000
Luxury living in a quiet mature treed setting surrounded by nearby nature trails, all the amenities, restaurants, shops, excellent schools in walking distance. This Ancaster stunner has a backyard oasis that should not be missed. Immerse yourself in the pool with serene views of the professionally landscaped gardens throughout and surrounding trees. A separate covered patio offers a second lounge area outdoors. No expense was spared or detail overlooked with the extensive list of upgrades throughout. The grand entryway and foyer make a lasting impression as you ascend the grand staircase to the second level. Here, you'll find five well-appointed bedrooms, including a luxurious primary suite with a custom walk-in closet and a 5-piece ensuite bath. Fully finished high and bright walk out basement...possible multi generational living. With over 5,500 sq/ft of living space this 5+1 bedroom home has it all. Home Office w/ double closets and beautiful windows (option as a main floor bedroom), OoohLaLA oversized Quartz counter space and Island* 9ft ceilings throughout, oversized double car garage, luxury Light fixtures, backup generator, Mudroom w/ built-ins, R/O water, water softener, custom barn doors, privacy film on windows, safe and sound insulation throughout, Ecobee thermostat with remote sensors plus more. So much more to describe! This impeccable home epitomizes comfort and style, promising an unparalleled living experience in this beautiful sought after Ancaster locale. (id:57134)
Property Details
|
MLS® Number
|
XH4202693 |
|
Property Type
|
Single Family |
|
AmenitiesNearBy
|
Golf Nearby, Park, Place Of Worship, Public Transit, Schools |
|
CommunityFeatures
|
Quiet Area, Community Centre |
|
EquipmentType
|
None |
|
Features
|
Treed, Wooded Area, Conservation/green Belt, Paved Driveway, Gazebo, Sump Pump |
|
ParkingSpaceTotal
|
7 |
|
PoolType
|
Inground Pool |
|
RentalEquipmentType
|
None |
|
Structure
|
Shed |
Building
|
BathroomTotal
|
4 |
|
BedroomsAboveGround
|
5 |
|
BedroomsBelowGround
|
1 |
|
BedroomsTotal
|
6 |
|
Appliances
|
Water Softener, Water Purifier, Garage Door Opener |
|
ArchitecturalStyle
|
2 Level |
|
BasementDevelopment
|
Finished |
|
BasementType
|
Full (finished) |
|
ConstructedDate
|
2015 |
|
ConstructionStyleAttachment
|
Detached |
|
ExteriorFinish
|
Brick, Stone |
|
FireProtection
|
Alarm System |
|
FoundationType
|
Poured Concrete |
|
HalfBathTotal
|
1 |
|
HeatingFuel
|
Natural Gas |
|
HeatingType
|
Forced Air |
|
StoriesTotal
|
2 |
|
SizeInterior
|
5000 Sqft |
|
Type
|
House |
|
UtilityWater
|
Municipal Water |
Parking
Land
|
Acreage
|
No |
|
LandAmenities
|
Golf Nearby, Park, Place Of Worship, Public Transit, Schools |
|
Sewer
|
Municipal Sewage System |
|
SizeDepth
|
166 Ft |
|
SizeFrontage
|
88 Ft |
|
SizeTotalText
|
Under 1/2 Acre |
|
ZoningDescription
|
Res 301 |
Rooms
| Level |
Type |
Length |
Width |
Dimensions |
|
Second Level |
5pc Bathroom |
|
|
9'2'' x 13'8'' |
|
Second Level |
Bedroom |
|
|
14'11'' x 10'4'' |
|
Second Level |
Bedroom |
|
|
14'11'' x 10'4'' |
|
Second Level |
Bedroom |
|
|
14'0'' x 13'8'' |
|
Second Level |
Bedroom |
|
|
14'6'' x 13'8'' |
|
Second Level |
5pc Bathroom |
|
|
11'1'' x 18'5'' |
|
Second Level |
Primary Bedroom |
|
|
25'2'' x 24'6'' |
|
Basement |
Foyer |
|
|
7'3'' x 5' |
|
Basement |
Cold Room |
|
|
12' x 12'2'' |
|
Basement |
Storage |
|
|
8'9'' x 17'4'' |
|
Basement |
Storage |
|
|
7'6'' x 18'3'' |
|
Basement |
Utility Room |
|
|
14'8'' x 11'6'' |
|
Basement |
3pc Bathroom |
|
|
7'3'' x 9'2'' |
|
Basement |
Bedroom |
|
|
13'2'' x 18' |
|
Basement |
Media |
|
|
17'2'' x 20'7'' |
|
Basement |
Exercise Room |
|
|
24'4'' x 12'2'' |
|
Main Level |
Laundry Room |
|
|
10'9'' x 18'6'' |
|
Main Level |
2pc Bathroom |
|
|
6'5'' x 5'9'' |
|
Main Level |
Family Room |
|
|
13'2'' x 18'11'' |
|
Main Level |
Eat In Kitchen |
|
|
24'3'' x 20'11'' |
|
Main Level |
Dining Room |
|
|
7'11'' x 13'6'' |
|
Main Level |
Office |
|
|
14'9'' x 13'8'' |
|
Main Level |
Foyer |
|
|
18'10'' x 21'1'' |
https://www.realtor.ca/real-estate/27427482/175-oakhill-place-hamilton
Royal LePage State Realty
1122 Wilson Street W Suite 200
Ancaster,
Ontario
L9G 3K9
(905) 648-4451














































