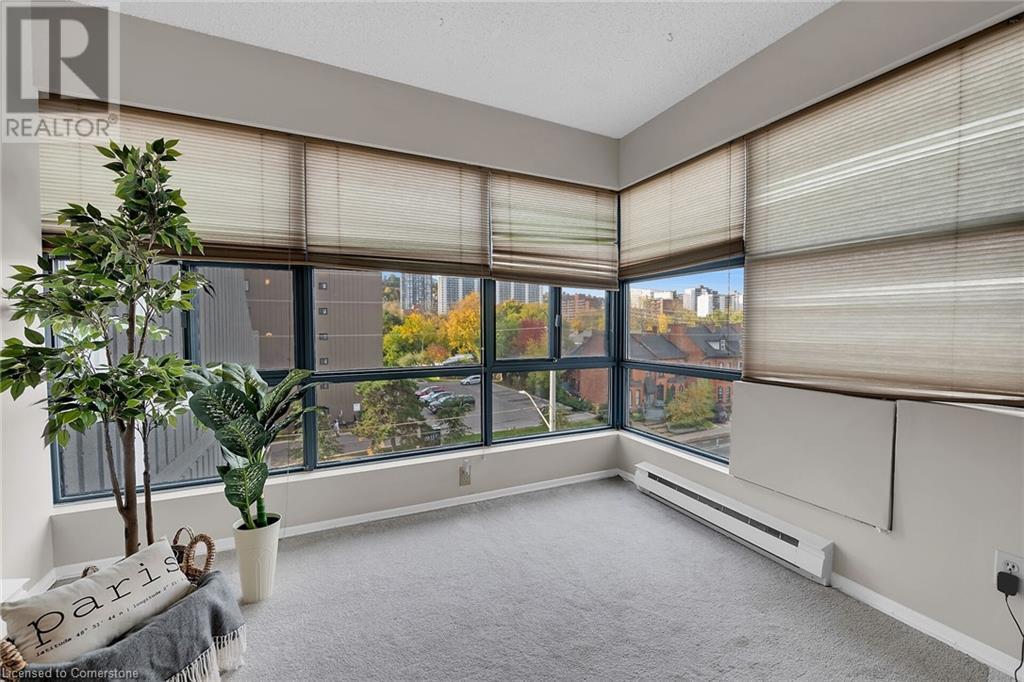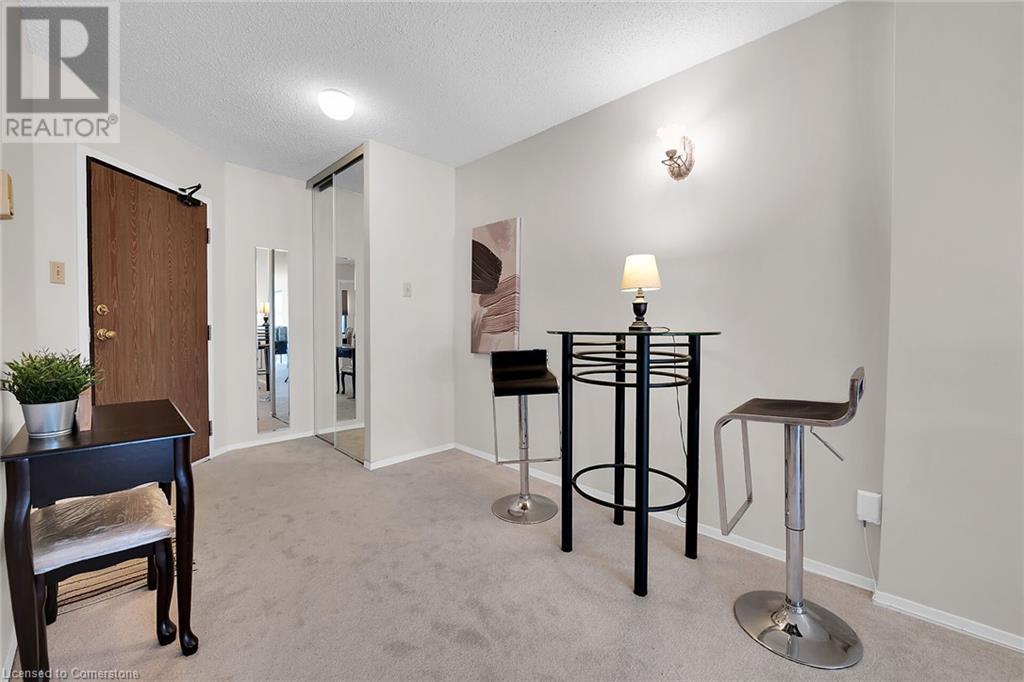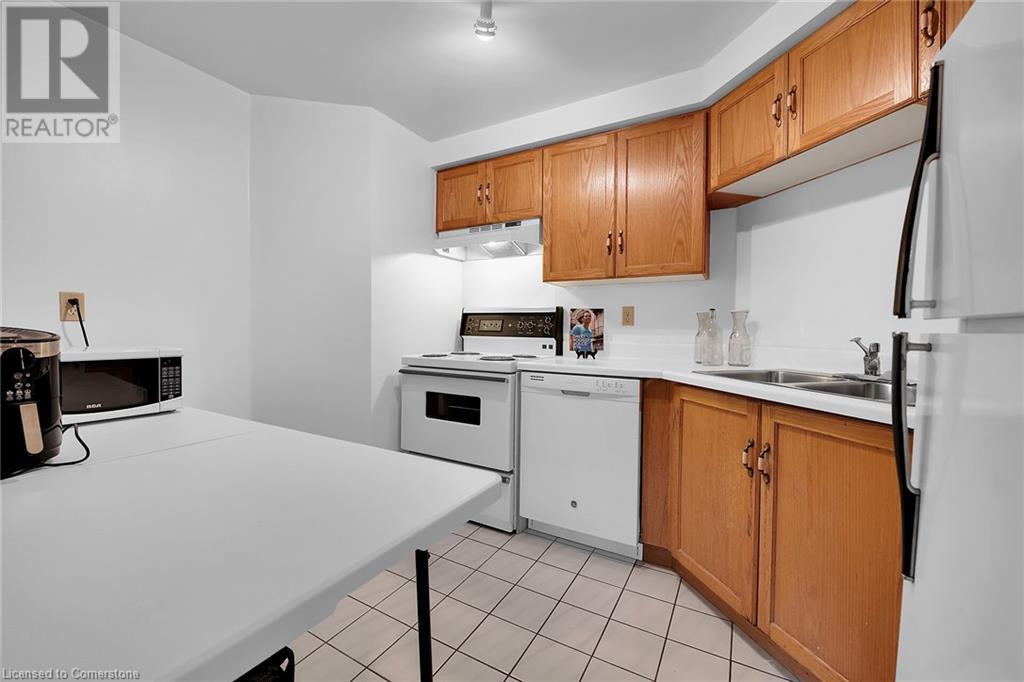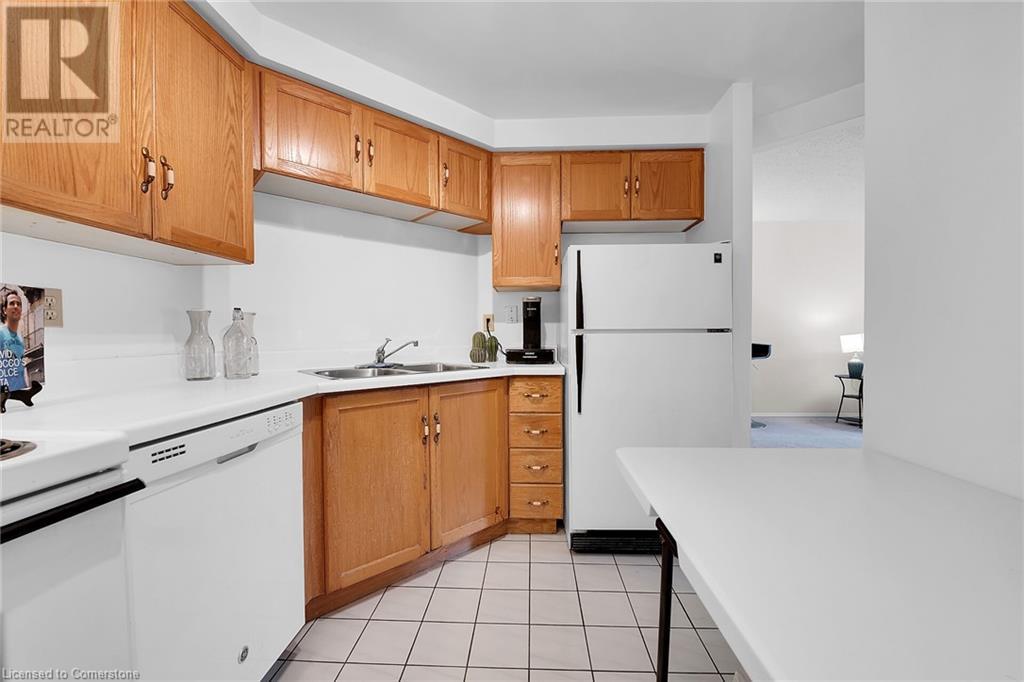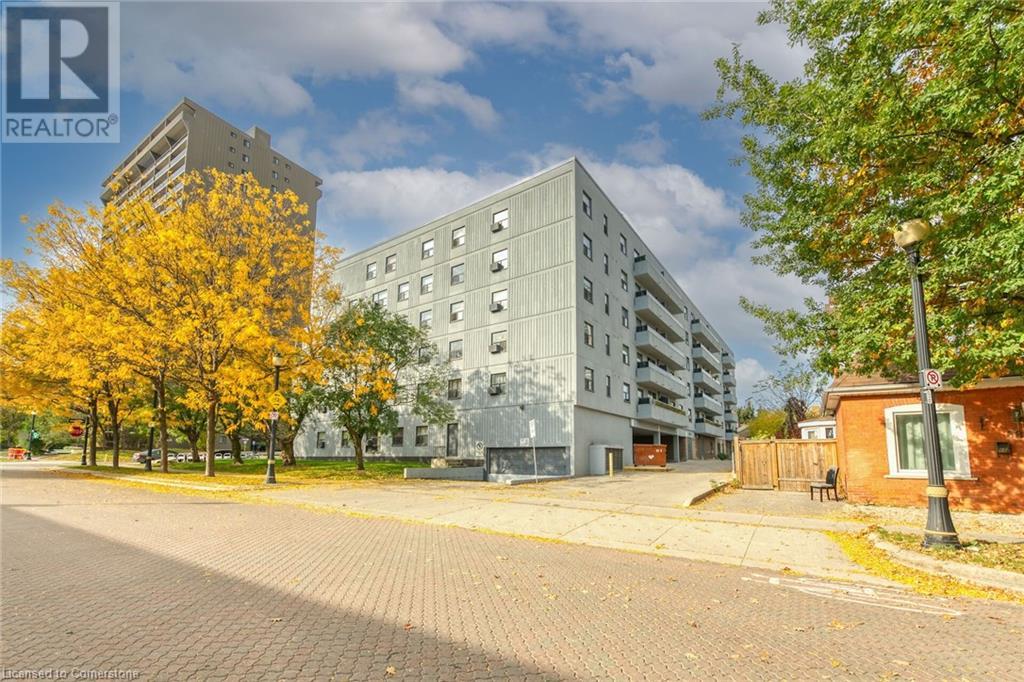175 Hunter Street E Unit# 505 Hamilton, Ontario L8N 4E7
$349,900Maintenance, Insurance, Cable TV, Water, Parking
$784.78 Monthly
Maintenance, Insurance, Cable TV, Water, Parking
$784.78 MonthlyWelcome to this bright and spacious 2-bedroom condo apartment offering 906 square feet of comfortable living space. Bathed in natural light, this unit features large windows, generous room sizes, and the convenience of in-suite laundry. Enjoy the added benefits of 1 underground parking spot and a locker for extra storage. Warm and cozy carpet is in great condition. Located in a secure and meticulously maintained building, you'll have access to fantastic amenities including a rooftop terrace with stunning views, and elevators for easy access. Just a short walk to the GO station, making it perfect for commuters. Superintendent on site. Included in the condo fee is unlimited gigabit internet, Bell's Better TV package, plus Crave HBO. Within the last ten years the building has undergone many renovations including exterior, new roof, cladding, partial new garage roof deck, and new elevators were just recently installed. Next project will be the lobby and hallways and the party room likely in 2026. Don't miss out on this exceptional opportunity! (id:57134)
Property Details
| MLS® Number | 40667399 |
| Property Type | Single Family |
| Amenities Near By | Park, Public Transit, Shopping |
| Equipment Type | None |
| Features | Southern Exposure |
| Parking Space Total | 1 |
| Rental Equipment Type | None |
| Storage Type | Locker |
Building
| Bathroom Total | 1 |
| Bedrooms Above Ground | 2 |
| Bedrooms Total | 2 |
| Amenities | Party Room |
| Appliances | Dishwasher, Dryer, Refrigerator, Stove, Washer |
| Basement Type | None |
| Constructed Date | 1988 |
| Construction Style Attachment | Attached |
| Cooling Type | None |
| Exterior Finish | Brick, Other |
| Fire Protection | Security System |
| Foundation Type | Unknown |
| Heating Fuel | Electric |
| Heating Type | Baseboard Heaters |
| Stories Total | 1 |
| Size Interior | 906 Ft2 |
| Type | Apartment |
| Utility Water | Municipal Water |
Parking
| Underground | |
| None |
Land
| Acreage | No |
| Land Amenities | Park, Public Transit, Shopping |
| Sewer | Municipal Sewage System |
| Size Total Text | Unknown |
| Zoning Description | E3 |
Rooms
| Level | Type | Length | Width | Dimensions |
|---|---|---|---|---|
| Main Level | 4pc Bathroom | 8'3'' x 8'0'' | ||
| Main Level | Bedroom | 12'3'' x 7'3'' | ||
| Main Level | Primary Bedroom | 14'5'' x 9'0'' | ||
| Main Level | Kitchen | 10'1'' x 8'0'' | ||
| Main Level | Living Room/dining Room | 27'7'' x 9'9'' |
https://www.realtor.ca/real-estate/27575522/175-hunter-street-e-unit-505-hamilton










