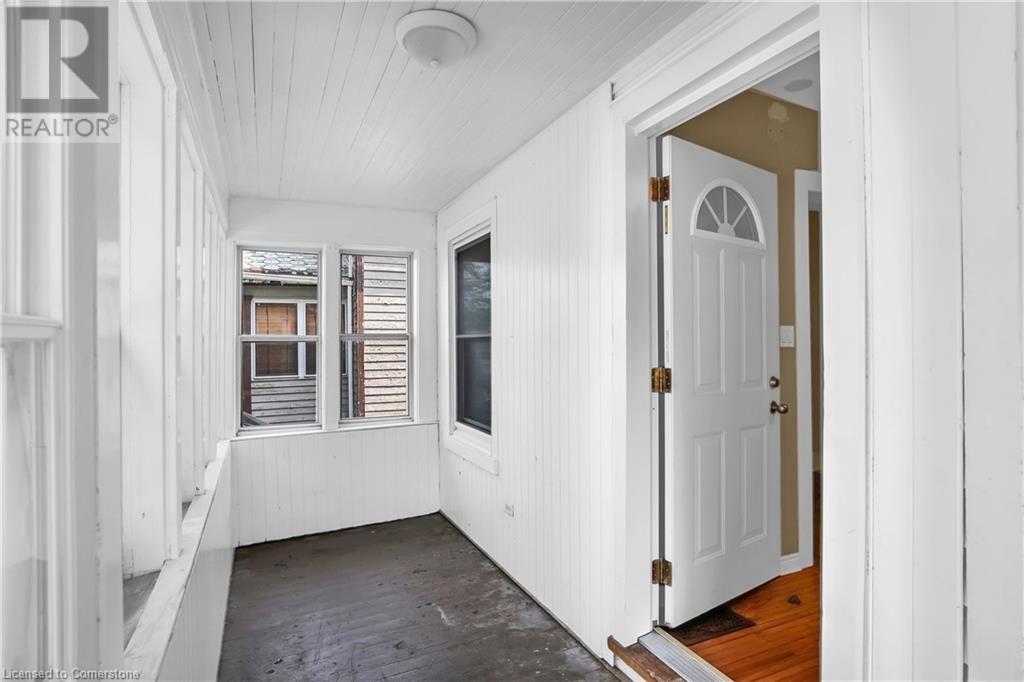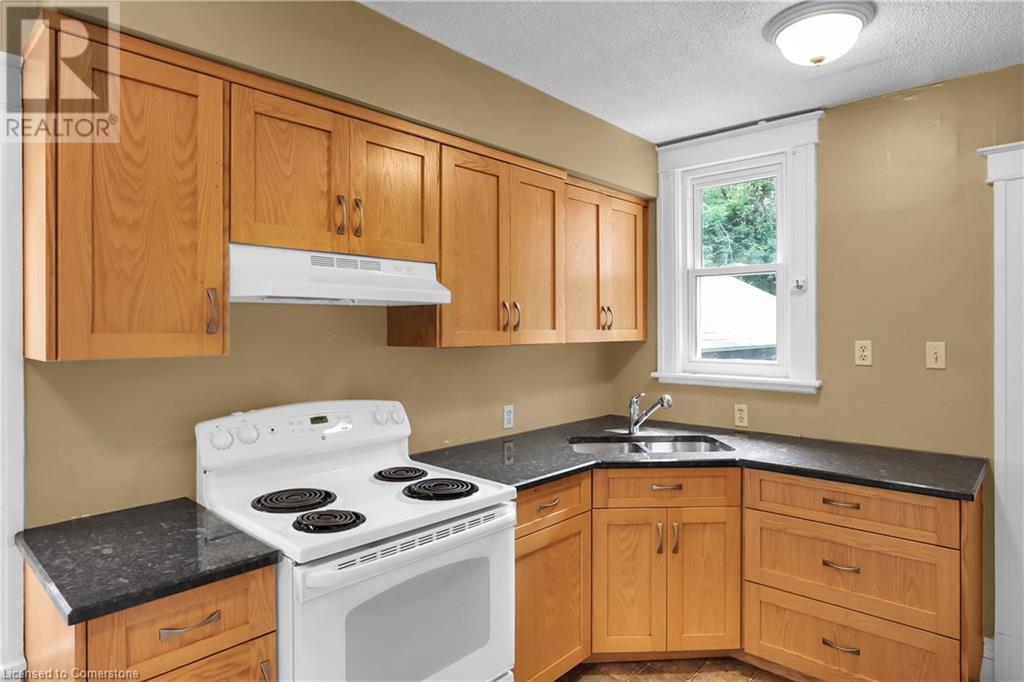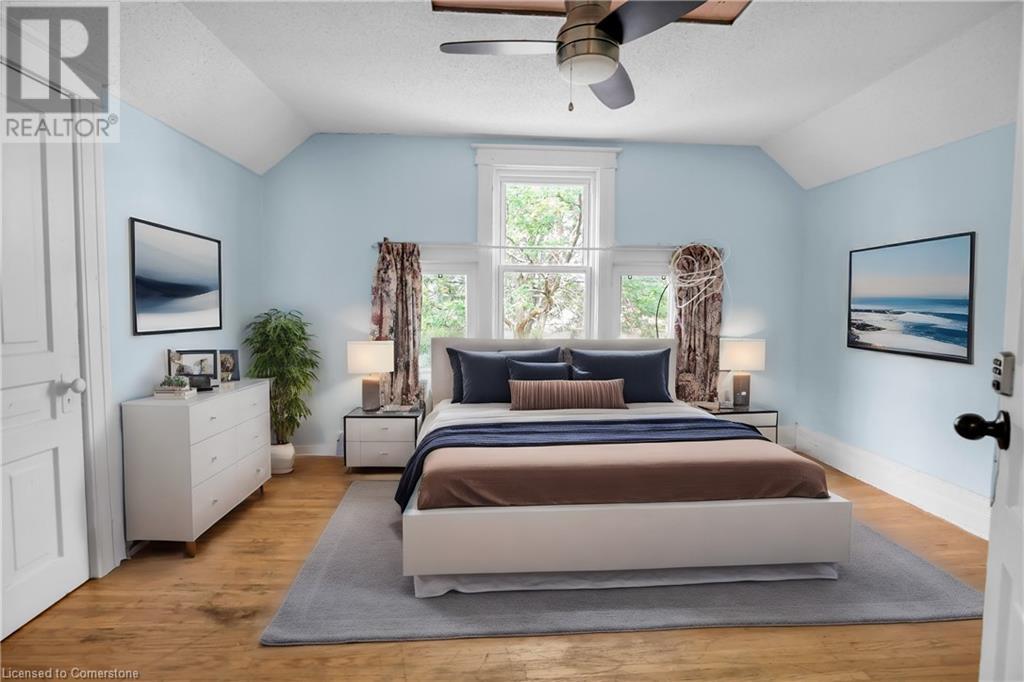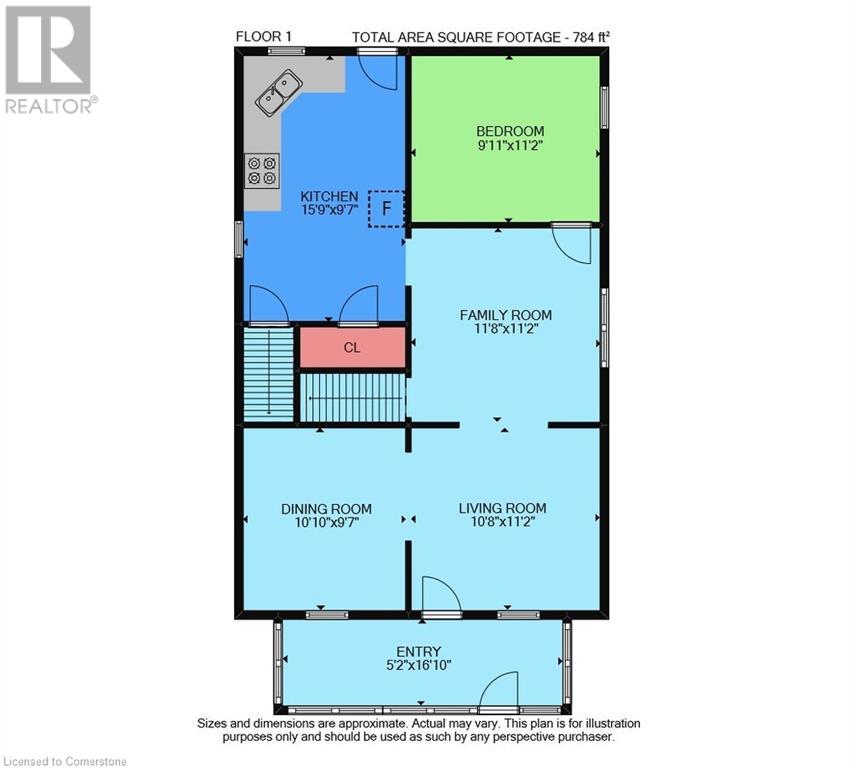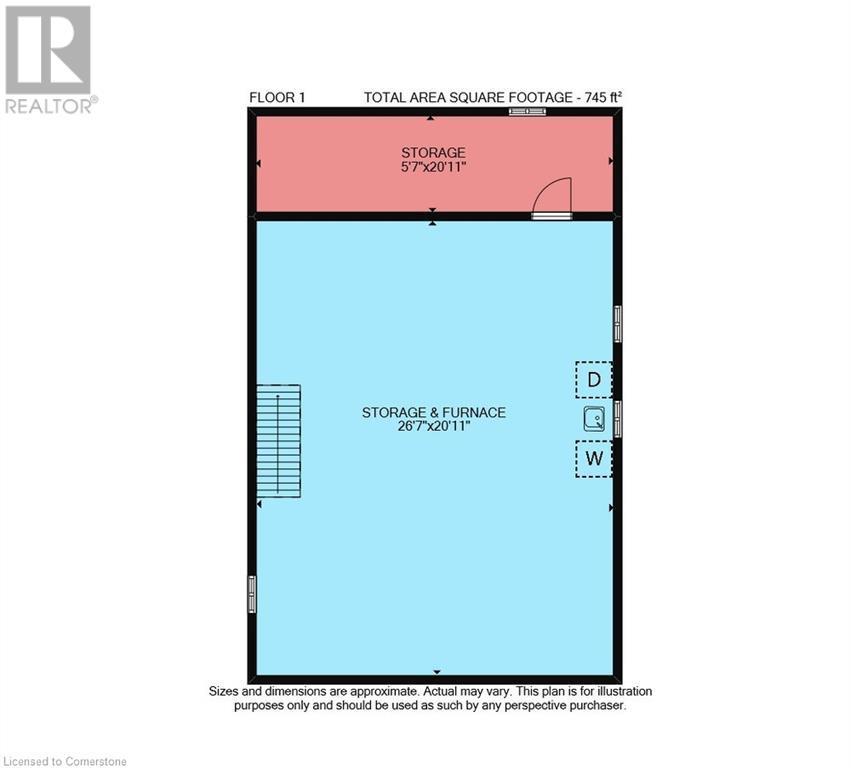174 Lake Street St. Catharines, Ontario L2R 5Y9
$428,888
Welcome home to 174 Lake Street in St. Catharines. This affordable 1.5-storey home offers an enclosed porch, three bedrooms (with an optional primary bedroom on the main level), and a 4-piece bathroom on the upper level. Ideal for first-time homebuyers looking to enter the market and add their personal touches, or for investors seeking an easy-to-maintain rental property, this home is a great opportunity. The property features a detached oversized shed and a single driveway long enough to accommodate an additional 2-3 cars. The location is key, with close proximity and easy walking distance to downtown, schools, parks, and all amenities. It also offers easy access to the QEW for commuters. (id:57134)
Property Details
| MLS® Number | XH4193889 |
| Property Type | Single Family |
| AmenitiesNearBy | Hospital, Park, Place Of Worship, Public Transit, Schools |
| EquipmentType | Water Heater |
| Features | No Driveway |
| ParkingSpaceTotal | 2 |
| RentalEquipmentType | Water Heater |
| Structure | Shed |
Building
| BathroomTotal | 1 |
| BedroomsAboveGround | 3 |
| BedroomsTotal | 3 |
| BasementDevelopment | Unfinished |
| BasementType | Partial (unfinished) |
| ConstructedDate | 1912 |
| ConstructionStyleAttachment | Detached |
| ExteriorFinish | Stone, Vinyl Siding |
| FoundationType | Stone |
| HeatingFuel | Natural Gas |
| HeatingType | Forced Air |
| StoriesTotal | 2 |
| SizeInterior | 1347 Sqft |
| Type | House |
| UtilityWater | Municipal Water |
Land
| Acreage | No |
| LandAmenities | Hospital, Park, Place Of Worship, Public Transit, Schools |
| Sewer | Municipal Sewage System |
| SizeDepth | 80 Ft |
| SizeFrontage | 33 Ft |
| SizeTotalText | Under 1/2 Acre |
| SoilType | Clay |
| ZoningDescription | Residential |
Rooms
| Level | Type | Length | Width | Dimensions |
|---|---|---|---|---|
| Second Level | Sunroom | 5'8'' x 12'0'' | ||
| Second Level | 4pc Bathroom | 5'11'' x 7'9'' | ||
| Second Level | Bedroom | 10'10'' x 13'2'' | ||
| Second Level | Bedroom | 9'7'' x 13'2'' | ||
| Basement | Laundry Room | ' x ' | ||
| Basement | Other | 26'7'' x 20'11'' | ||
| Basement | Storage | 5'7'' x 20'11'' | ||
| Main Level | Primary Bedroom | 9'11'' x 11'2'' | ||
| Main Level | Kitchen | 15'9'' x 9'7'' | ||
| Main Level | Family Room | 11'8'' x 11'2'' | ||
| Main Level | Dining Room | 10'10'' x 9'7'' | ||
| Main Level | Living Room | 10'8'' x 11'2'' |
https://www.realtor.ca/real-estate/27428273/174-lake-street-st-catharines
325 Winterberry Dr Unit 4b
Stoney Creek, Ontario L8J 0B6

860 Queenston Road Suite A
Stoney Creek, Ontario L8G 4A8




