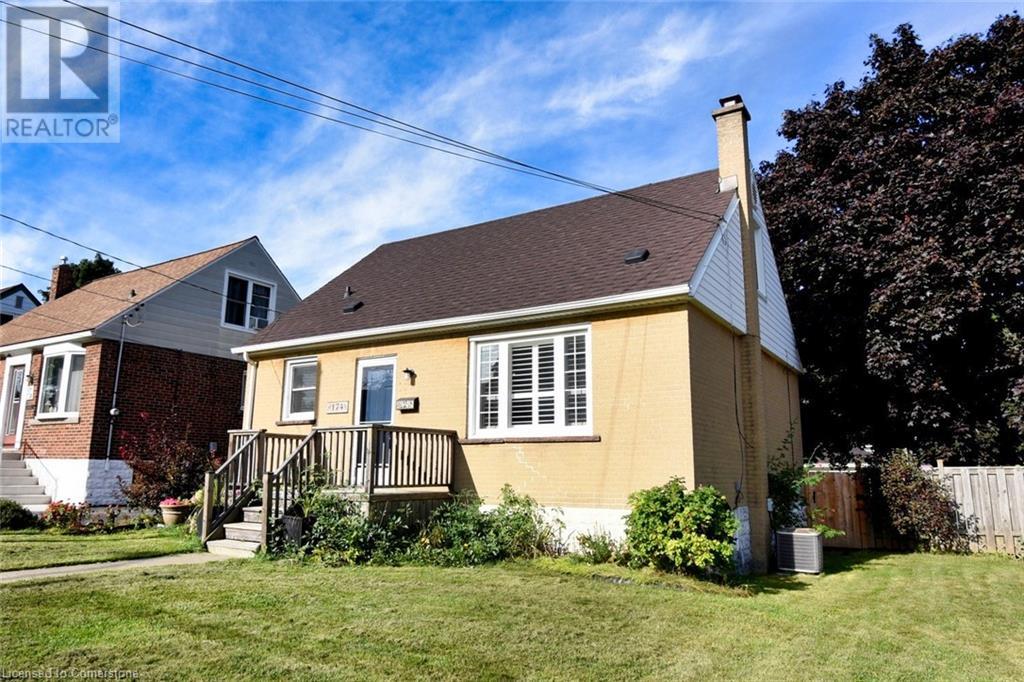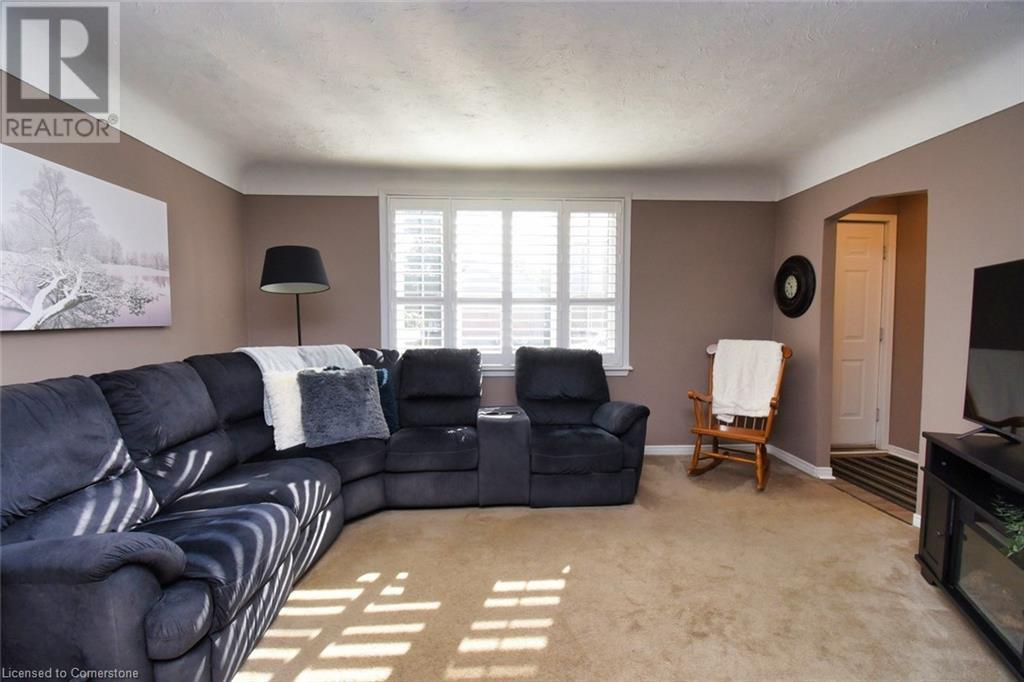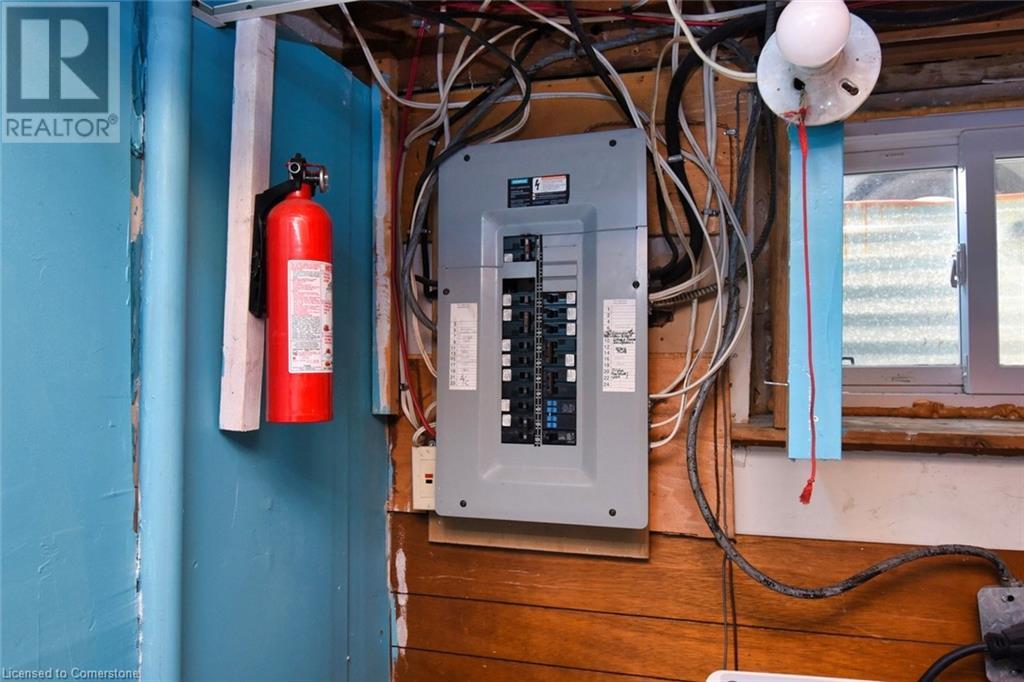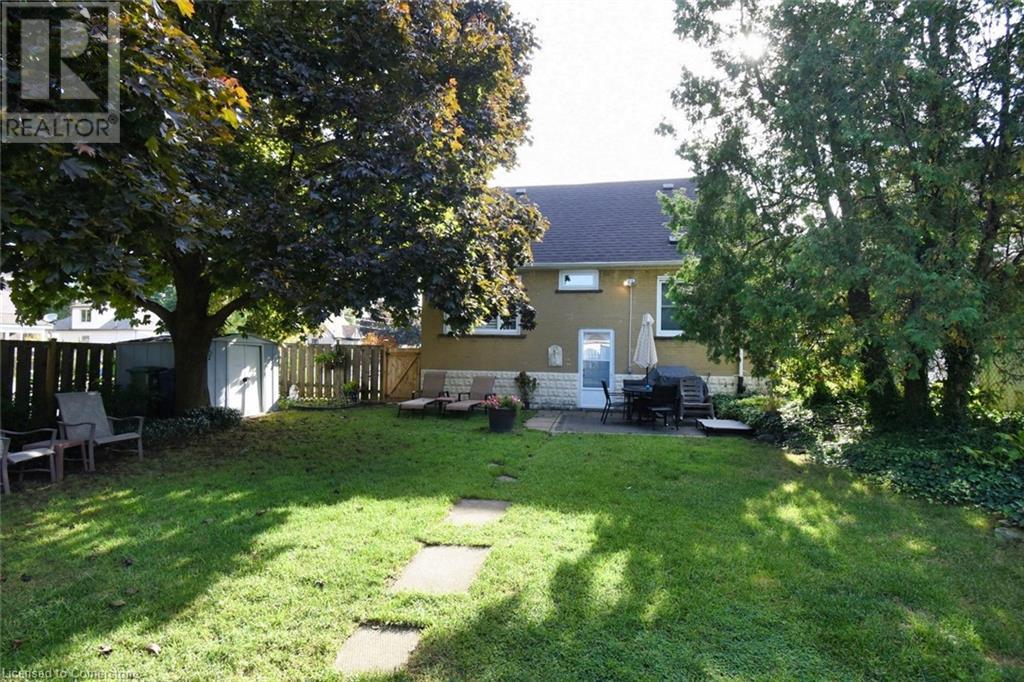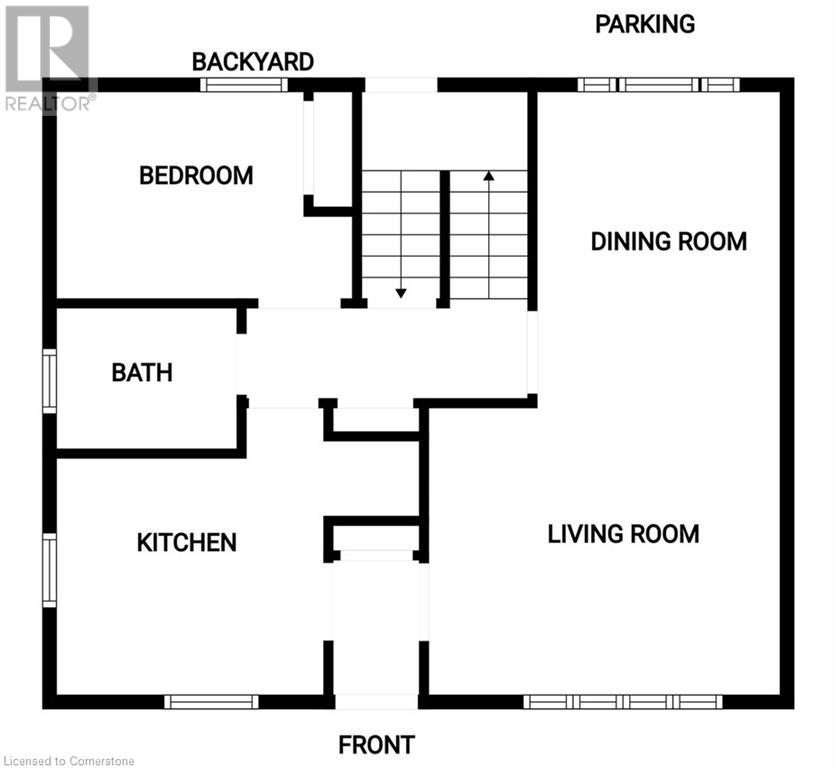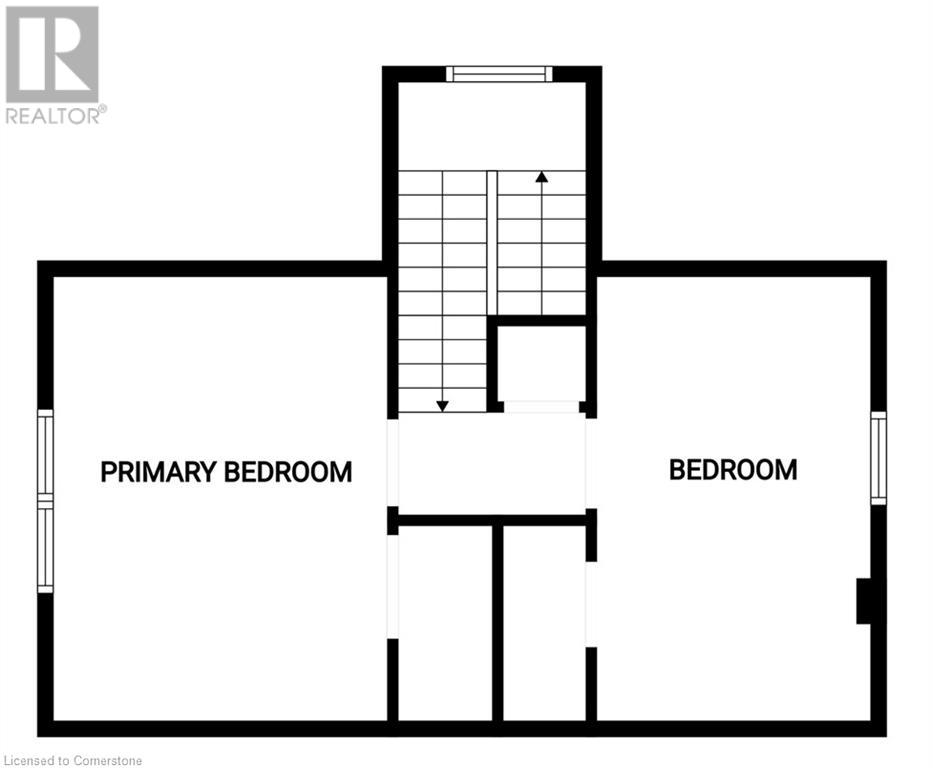174 East 12th Street Hamilton, Ontario L9A 3X6
3 Bedroom
1 Bathroom
1185 sqft
Central Air Conditioning
Forced Air
$639,700
PLEASE NOTE - SELLER TO PAY BUYER'S CLOSING COSTS UP TO $7500. Well maintained home in great Central Mountain Family neighourhood. Fully fenced rear yard. Walk to Walmart, groceries, shopping, schools, Churches & buses. Minutes to downtown & THE Linc for Toronto, Niagara & Ancaster big box stores including Costco. Located between 2 large parks - Inch Park & Bruce park. A pleasure to view! (id:57134)
Property Details
| MLS® Number | 40654227 |
| Property Type | Single Family |
| AmenitiesNearBy | Hospital, Park, Place Of Worship, Playground, Public Transit |
| ParkingSpaceTotal | 3 |
| Structure | Shed |
Building
| BathroomTotal | 1 |
| BedroomsAboveGround | 3 |
| BedroomsTotal | 3 |
| Appliances | Dryer, Refrigerator, Stove, Washer, Window Coverings |
| BasementDevelopment | Unfinished |
| BasementType | Full (unfinished) |
| ConstructedDate | 1949 |
| ConstructionStyleAttachment | Detached |
| CoolingType | Central Air Conditioning |
| ExteriorFinish | Brick, Vinyl Siding |
| HeatingFuel | Natural Gas |
| HeatingType | Forced Air |
| StoriesTotal | 2 |
| SizeInterior | 1185 Sqft |
| Type | House |
| UtilityWater | Municipal Water |
Land
| AccessType | Road Access |
| Acreage | No |
| LandAmenities | Hospital, Park, Place Of Worship, Playground, Public Transit |
| Sewer | Municipal Sewage System |
| SizeDepth | 102 Ft |
| SizeFrontage | 44 Ft |
| SizeTotalText | Under 1/2 Acre |
| ZoningDescription | C |
Rooms
| Level | Type | Length | Width | Dimensions |
|---|---|---|---|---|
| Second Level | Bedroom | 14'0'' x 11'2'' | ||
| Second Level | Bedroom | 14'0'' x 10'2'' | ||
| Lower Level | Utility Room | 22'5'' x 9'5'' | ||
| Lower Level | Storage | 22'5'' x 17' | ||
| Main Level | 4pc Bathroom | 6'2'' x 5' | ||
| Main Level | Bedroom | 11'0'' x 8'2'' | ||
| Main Level | Foyer | 7' x 3'7'' | ||
| Main Level | Kitchen | 9'5'' x 8'5'' | ||
| Main Level | Dining Room | 12'0'' x 9'5'' | ||
| Main Level | Living Room | 15'0'' x 10'7'' |
https://www.realtor.ca/real-estate/27475527/174-east-12th-street-hamilton


