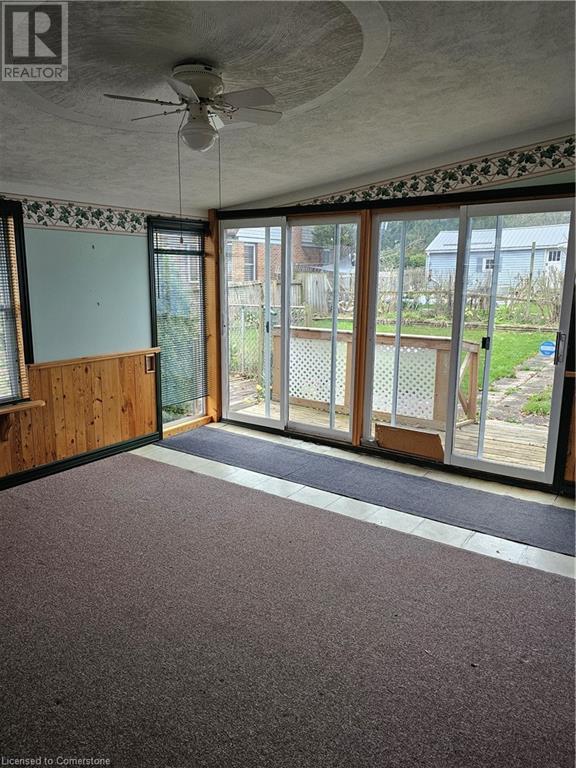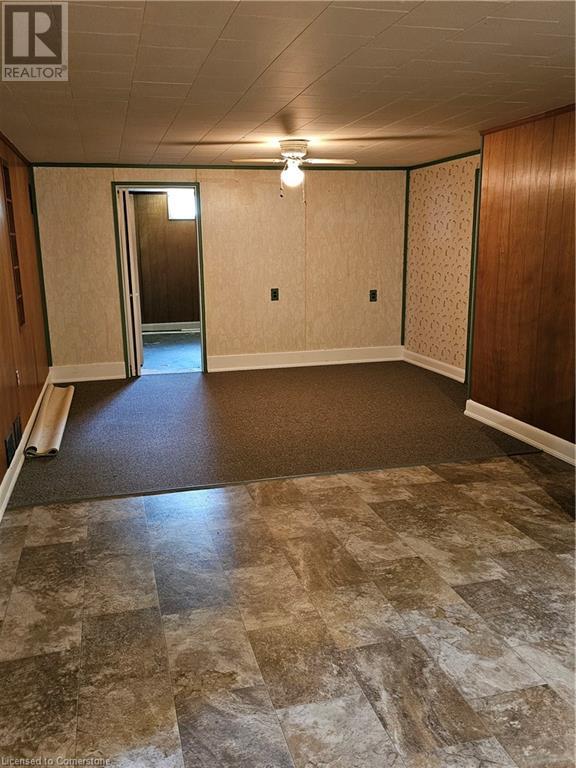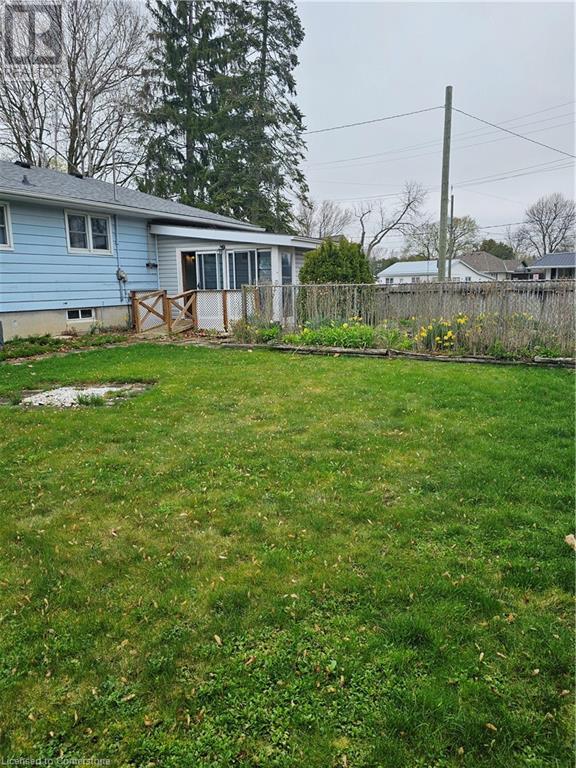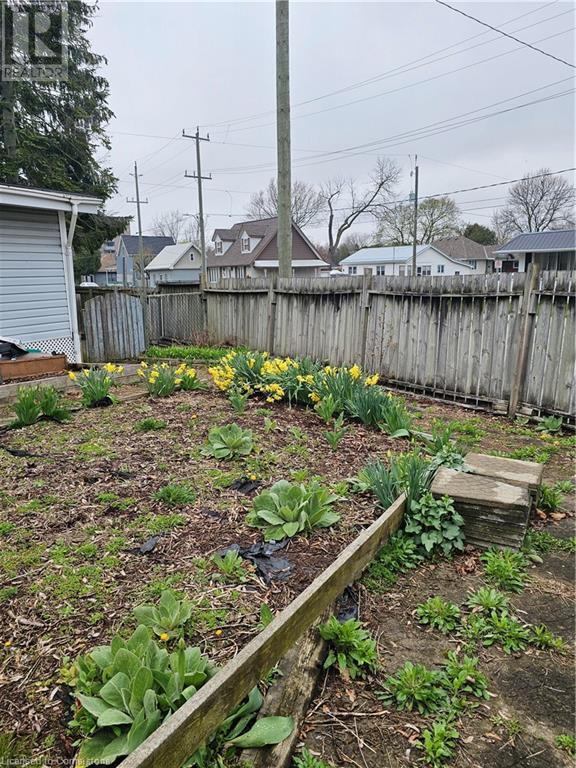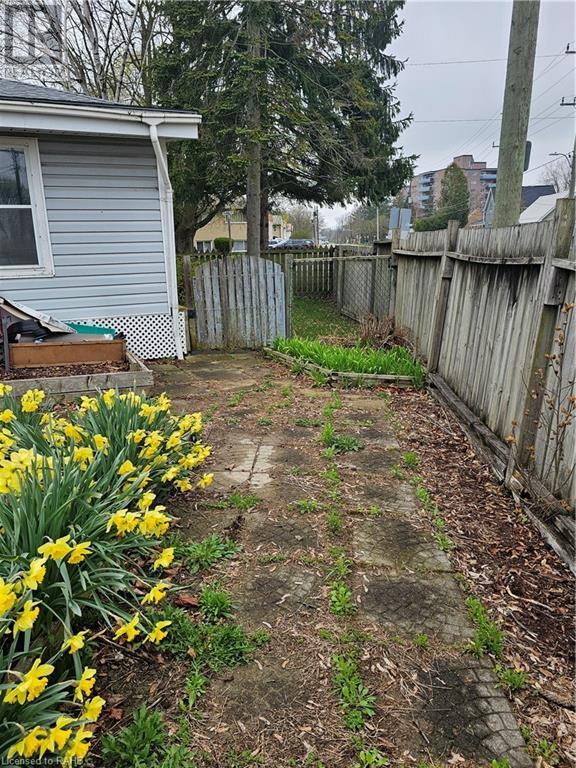171 King Lane Simcoe, Ontario N3Y 3Z8
$465,777
Investors/Renovators....possible 3plex opportunity, large 1665sqft home. Spacious living room, streams of natural light through the front windows. Flow seamlessly into the dining room, open layout offers a seamless transition into the kitchen. Here, you'll discover ample cupboard space and convenient access to the 2nd entrance. Down the hall is the primary bedroom, along with the main 3-piece bathroom and 2 comfortably sized bedrooms. Fourth bedroom, tucked away for added privacy, along with a convenient laundry room and a sunroom boasting panoramic views of the backyard. Sliding doors to the back patio, this sanctuary is the perfect spot to unwind and soak in the beauty of nature. The lower level, where endless possibilities await. Spacious rec room, 2nd kitchen, & dining area, ideal for hosting guests. Additional bonus room, versatile enough to serve as a bedroom or home office, offers flexibility to suit your lifestyle needs. 3-piece bathroom and utility room with ample storage space complete this lower level. With a layout conducive to multi-family living or the potential for rental income, this home presents a rare opportunity for investment and versatility. Expansive backyard beckons for gardening, entertaining, and relaxation. Located near shopping, schools, parks, hospitals, and more, this home ready to welcome its next chapter of memories. (id:57134)
Property Details
| MLS® Number | XH4202930 |
| Property Type | Single Family |
| AmenitiesNearBy | Hospital, Public Transit |
| CommunityFeatures | Quiet Area |
| EquipmentType | None |
| Features | Crushed Stone Driveway, Carpet Free, No Driveway |
| ParkingSpaceTotal | 4 |
| RentalEquipmentType | None |
Building
| BathroomTotal | 2 |
| BedroomsAboveGround | 4 |
| BedroomsTotal | 4 |
| ArchitecturalStyle | Bungalow |
| BasementDevelopment | Partially Finished |
| BasementType | Full (partially Finished) |
| ConstructedDate | 1962 |
| ConstructionStyleAttachment | Detached |
| ExteriorFinish | Aluminum Siding |
| FoundationType | Block |
| HeatingFuel | Natural Gas |
| HeatingType | Forced Air |
| StoriesTotal | 1 |
| SizeInterior | 1665 Sqft |
| Type | House |
| UtilityWater | Municipal Water |
Land
| Acreage | No |
| LandAmenities | Hospital, Public Transit |
| Sewer | Municipal Sewage System |
| SizeDepth | 89 Ft |
| SizeFrontage | 108 Ft |
| SizeTotalText | Under 1/2 Acre |
| ZoningDescription | R1-b |
Rooms
| Level | Type | Length | Width | Dimensions |
|---|---|---|---|---|
| Basement | 3pc Bathroom | 1' x 1' | ||
| Basement | Other | 11'11'' x 11'2'' | ||
| Basement | Recreation Room | 15'6'' x 13'4'' | ||
| Basement | Eat In Kitchen | 30'1'' x 11'11'' | ||
| Main Level | Sunroom | 13'6'' x 15'4'' | ||
| Main Level | Laundry Room | 7'10'' x 10'11'' | ||
| Main Level | Bedroom | 14'1'' x 10'11'' | ||
| Main Level | 4pc Bathroom | 9'6'' x 6'10'' | ||
| Main Level | Bedroom | 13'0'' x 10'3'' | ||
| Main Level | Bedroom | 10'8'' x 9'6'' | ||
| Main Level | Primary Bedroom | 11'8'' x 13'0'' | ||
| Main Level | Family Room | 21'10'' x 14'8'' | ||
| Main Level | Eat In Kitchen | 21'10'' x 12'8'' |
https://www.realtor.ca/real-estate/27427355/171-king-lane-simcoe
3185 Harvester Rd., Unit #1a
Burlington, Ontario L7N 3N8










