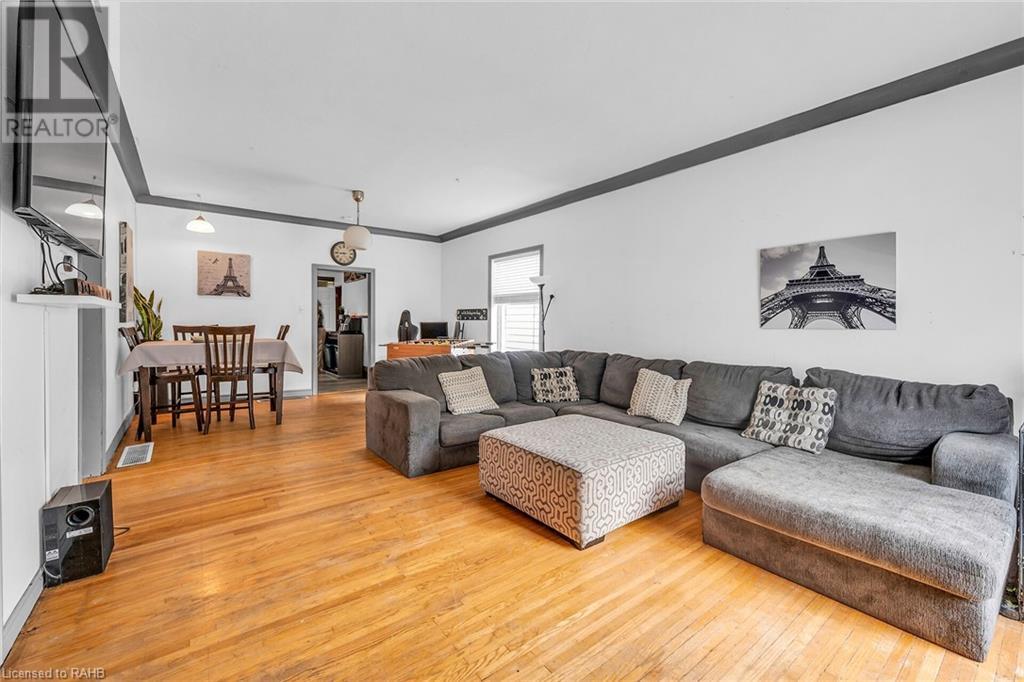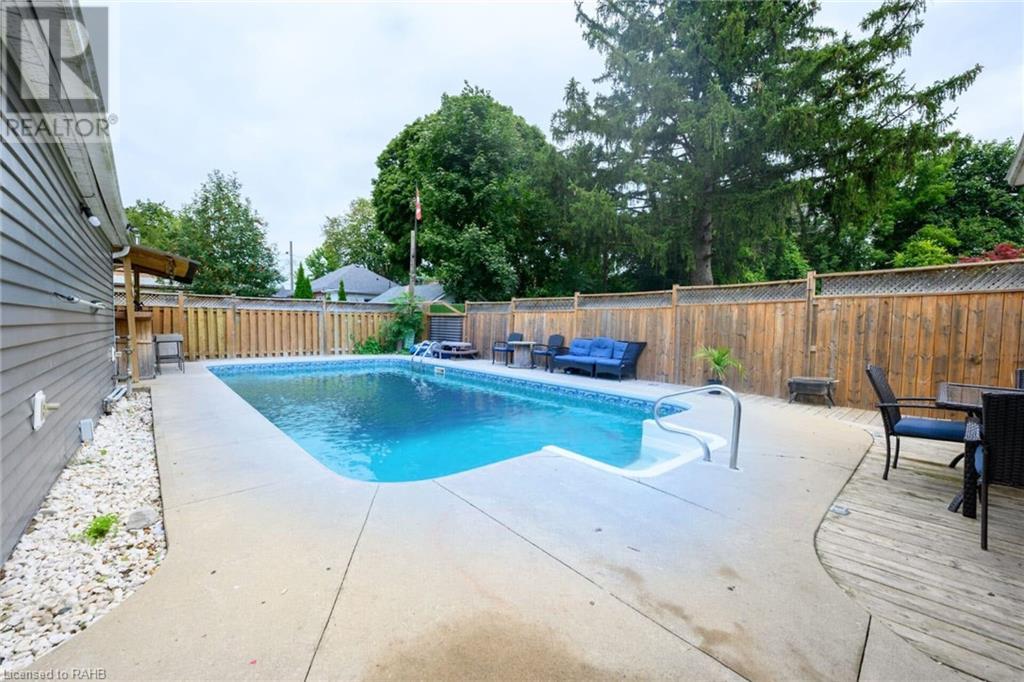17 Elliott Avenue Brantford, Ontario N3T 1E6
$529,900
Welcome to 17 Elliott Avenue in Brantford, Ontario—a charming brick bungalow brimming with potential, situated in a peaceful and family-friendly neighborhood. This 3-bedroom, 1.5-bathroom home offers a versatile layout and numerous features that make it an exceptional opportunity. The main level showcases a spacious living and dining area with hardwood floors, creating a warm and inviting atmosphere. With two separate entrances, two kitchens, and two bathrooms, this property offers unique flexibility. The lower level presents an incredible opportunity for an in-law suite, boasting ample space and privacy. For car enthusiasts or families, the 1.5-car garage and driveway that accommodates up to three vehicles offer added convenience. Step outside into the expansive backyard designed for entertaining—a true retreat. Here, you’ll find a 16' x 32' heated in-ground pool, complete with a newer heater pump, perfect for summer relaxation. The outdoor bar and ample space for barbecuing ensure memorable gatherings with family and friends. While the home may benefit from a few upgrades, the possibilities are endless. With so much potential, this is an opportunity you won’t want to miss! (id:57134)
Open House
This property has open houses!
2:00 pm
Ends at:4:00 pm
Welcome to 17 Elliott Avenue in Brantford A charming all brick bungalow with 3 bedroom 2 bath 2 kitchens 2 entrances 16x32 heated inground pool hardwood floors detached garage TONS OF POTENTIAL PRICED
Property Details
| MLS® Number | XH4203427 |
| Property Type | Single Family |
| AmenitiesNearBy | Public Transit, Schools |
| CommunityFeatures | Quiet Area, Community Centre |
| EquipmentType | Furnace, Water Heater |
| Features | Paved Driveway, In-law Suite |
| ParkingSpaceTotal | 4 |
| PoolType | Inground Pool |
| RentalEquipmentType | Furnace, Water Heater |
Building
| BathroomTotal | 2 |
| BedroomsAboveGround | 3 |
| BedroomsTotal | 3 |
| ArchitecturalStyle | Bungalow |
| BasementDevelopment | Partially Finished |
| BasementType | Full (partially Finished) |
| ConstructedDate | 1905 |
| ConstructionStyleAttachment | Detached |
| ExteriorFinish | Brick |
| FoundationType | Unknown |
| HalfBathTotal | 1 |
| HeatingFuel | Natural Gas |
| HeatingType | Forced Air |
| StoriesTotal | 1 |
| SizeInterior | 1050 Sqft |
| Type | House |
| UtilityWater | Municipal Water |
Parking
| Detached Garage |
Land
| Acreage | No |
| LandAmenities | Public Transit, Schools |
| Sewer | Municipal Sewage System |
| SizeDepth | 120 Ft |
| SizeFrontage | 40 Ft |
| SizeTotalText | Under 1/2 Acre |
| SoilType | Clay |
Rooms
| Level | Type | Length | Width | Dimensions |
|---|---|---|---|---|
| Basement | 2pc Bathroom | ' x ' | ||
| Basement | Utility Room | 21'2'' x 6'11'' | ||
| Basement | Laundry Room | 11'3'' x 11'1'' | ||
| Basement | Recreation Room | 29'11'' x 10'7'' | ||
| Basement | Kitchen | 14'1'' x 11'7'' | ||
| Main Level | Other | 15'6'' x 6'10'' | ||
| Main Level | 4pc Bathroom | ' x ' | ||
| Main Level | Primary Bedroom | 13'3'' x 9'10'' | ||
| Main Level | Bedroom | 9'11'' x 7' | ||
| Main Level | Bedroom | 9'10'' x 9'8'' | ||
| Main Level | Kitchen | 12'8'' x 10'11'' | ||
| Main Level | Living Room/dining Room | 25' x 13'10'' |
https://www.realtor.ca/real-estate/27427078/17-elliott-avenue-brantford

1423 Upper Ottawa St.
Hamilton, Ontario L8W 3J6
(905) 575-7070
(905) 575-8878
www.suttongroupinnovative.com/








































