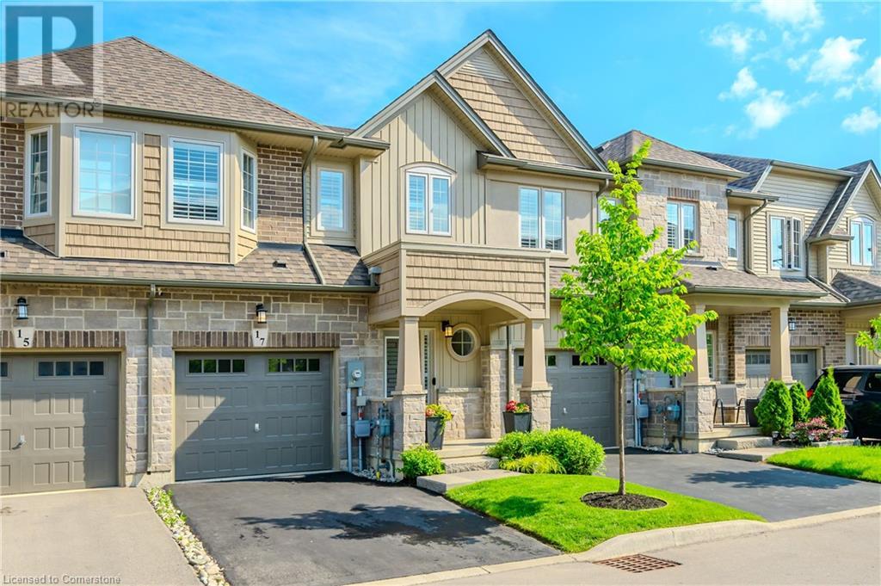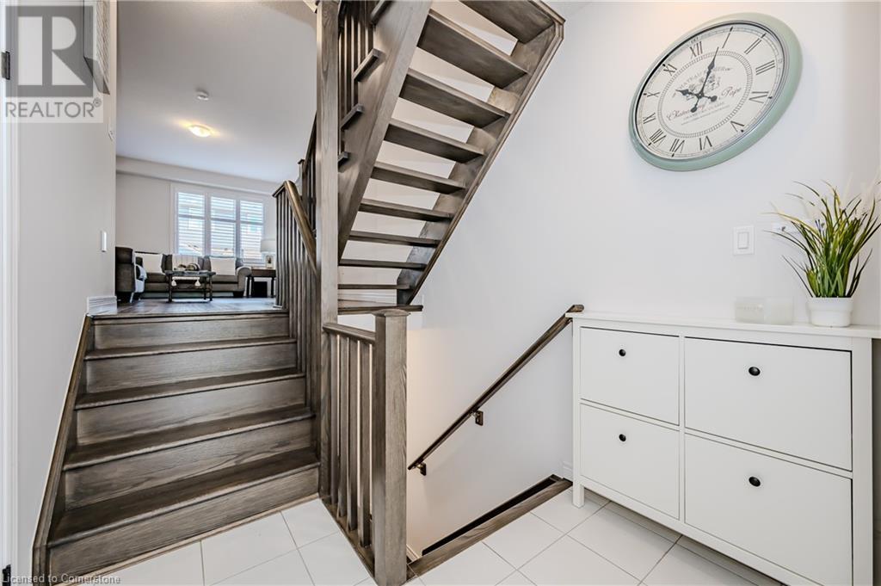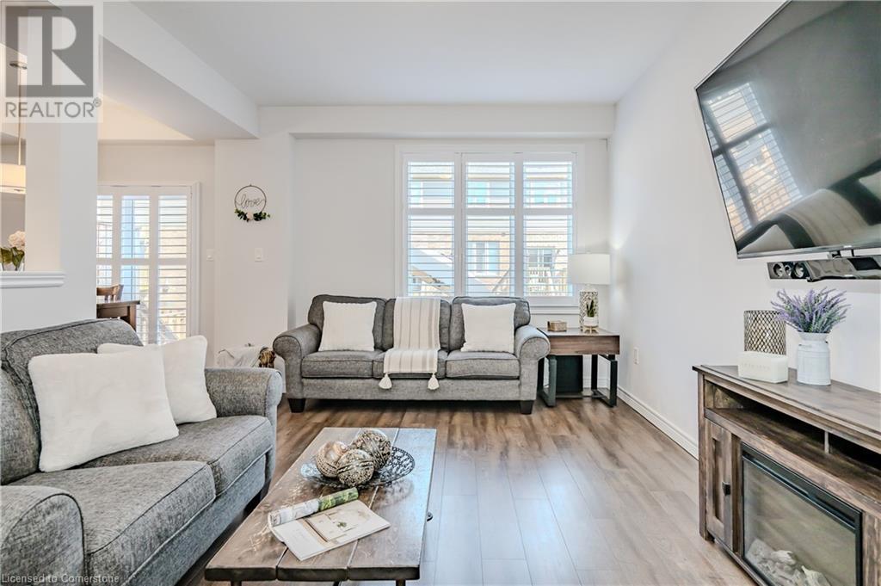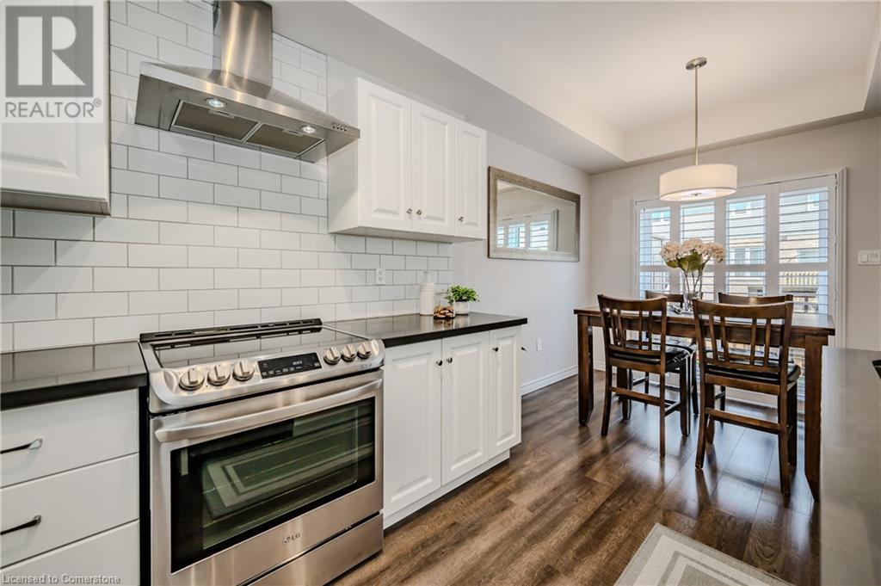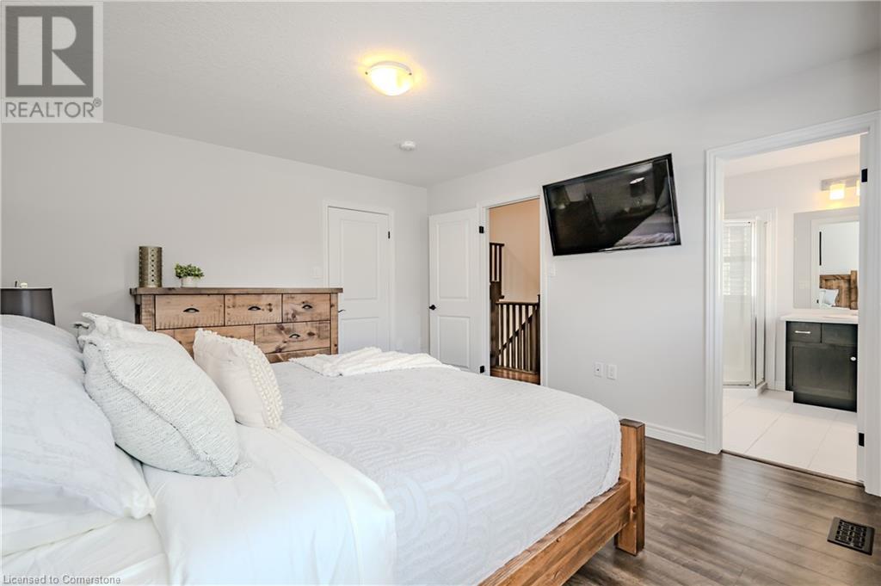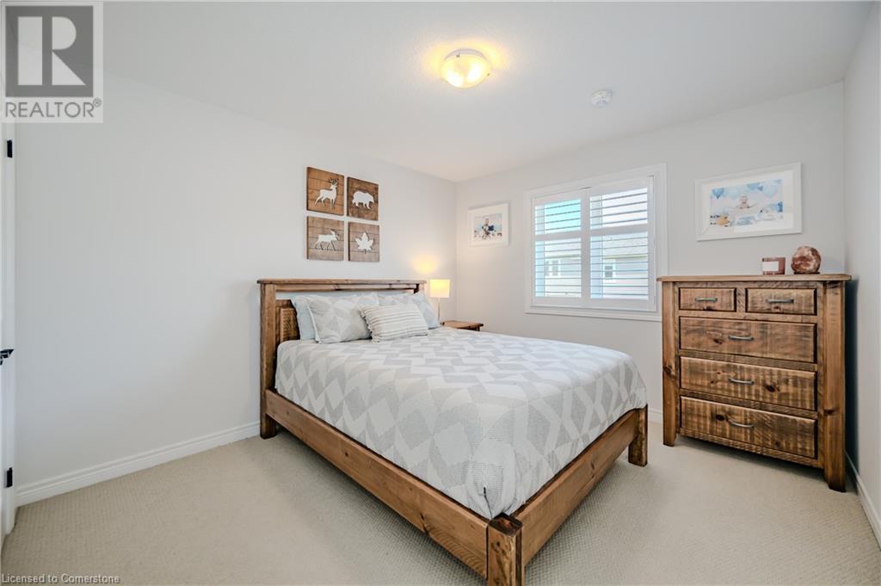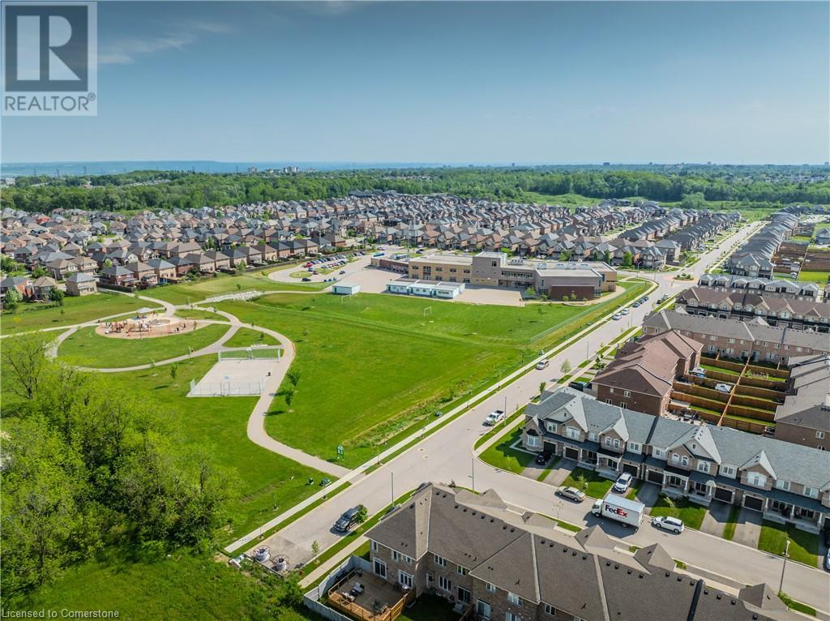3 Bedroom
3 Bathroom
1483 sqft
2 Level
Forced Air
$779,900
Prime Ancaster location. This three bedroom, three bathroom townhouse shows beautifully and offers a sense of comfort, style and functionality. Featuring a powder room upon entry, kitchen with upgraded quartz counters, range hood, quality appliances and upgraded subway tile backsplash. Let the light flow with a custom glassed front door that leads you to beautiful open oak main stairs and relocated basement door which nicely opens up the space. Custom California shutters on all windows, quality flooring, primary bedroom with ensuite, and walk in closet. Enjoy the beauty of the outdoors while relaxing on the deck in the fully fenced yard. Close to all amenities and 403 access. Welcome home! (id:57134)
Property Details
|
MLS® Number
|
XH4206598 |
|
Property Type
|
Single Family |
|
AmenitiesNearBy
|
Park, Public Transit, Schools |
|
EquipmentType
|
Water Heater |
|
Features
|
Paved Driveway, Sump Pump |
|
ParkingSpaceTotal
|
2 |
|
RentalEquipmentType
|
Water Heater |
Building
|
BathroomTotal
|
3 |
|
BedroomsAboveGround
|
3 |
|
BedroomsTotal
|
3 |
|
Appliances
|
Garage Door Opener |
|
ArchitecturalStyle
|
2 Level |
|
BasementDevelopment
|
Unfinished |
|
BasementType
|
Full (unfinished) |
|
ConstructedDate
|
2020 |
|
ConstructionStyleAttachment
|
Attached |
|
ExteriorFinish
|
Brick, Stone, Vinyl Siding |
|
FoundationType
|
Poured Concrete |
|
HalfBathTotal
|
1 |
|
HeatingFuel
|
Natural Gas |
|
HeatingType
|
Forced Air |
|
StoriesTotal
|
2 |
|
SizeInterior
|
1483 Sqft |
|
Type
|
Row / Townhouse |
|
UtilityWater
|
Municipal Water |
Parking
Land
|
Acreage
|
No |
|
LandAmenities
|
Park, Public Transit, Schools |
|
Sewer
|
Municipal Sewage System |
|
SizeDepth
|
86 Ft |
|
SizeFrontage
|
22 Ft |
|
SizeTotalText
|
Under 1/2 Acre |
Rooms
| Level |
Type |
Length |
Width |
Dimensions |
|
Second Level |
4pc Bathroom |
|
|
' x ' |
|
Second Level |
Bedroom |
|
|
10'2'' x 9'5'' |
|
Second Level |
Bedroom |
|
|
14'1'' x 10'8'' |
|
Second Level |
3pc Bathroom |
|
|
' x ' |
|
Second Level |
Primary Bedroom |
|
|
15'6'' x 12'4'' |
|
Basement |
Utility Room |
|
|
' x ' |
|
Basement |
Laundry Room |
|
|
' x ' |
|
Main Level |
Dining Room |
|
|
9' x 8' |
|
Main Level |
Kitchen |
|
|
11' x 8'6'' |
|
Main Level |
Living Room |
|
|
22'4'' x 11'3'' |
|
Main Level |
2pc Bathroom |
|
|
' x ' |
|
Main Level |
Foyer |
|
|
' x ' |
https://www.realtor.ca/real-estate/27425364/17-dresser-lane-ancaster
Royal LePage State Realty
1122 Wilson Street W Suite 200
Ancaster,
Ontario
L9G 3K9
(905) 648-4451

