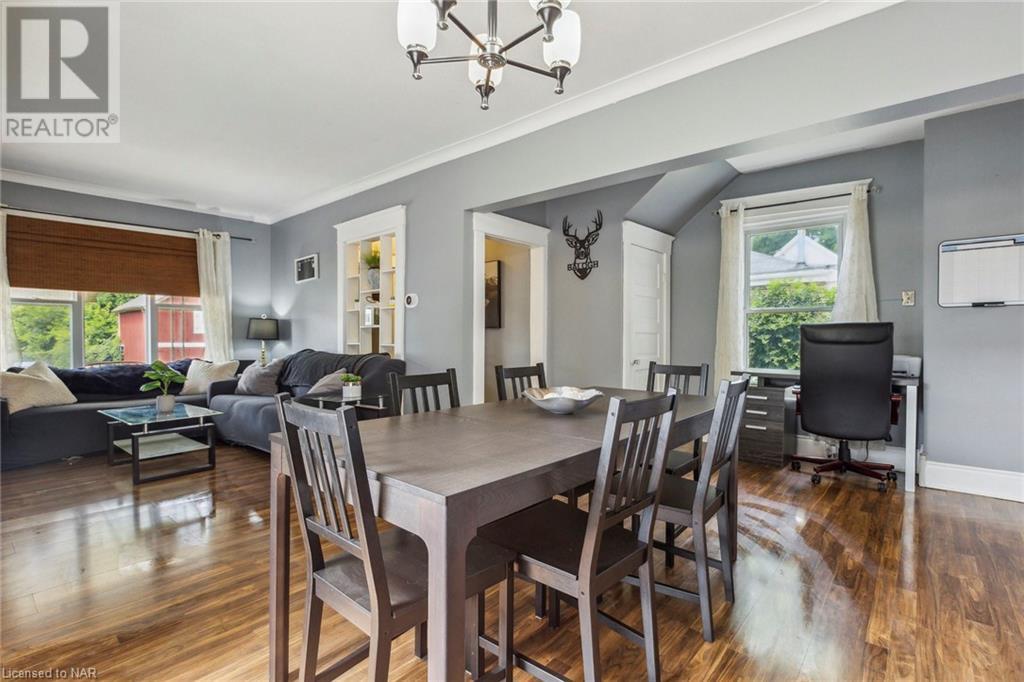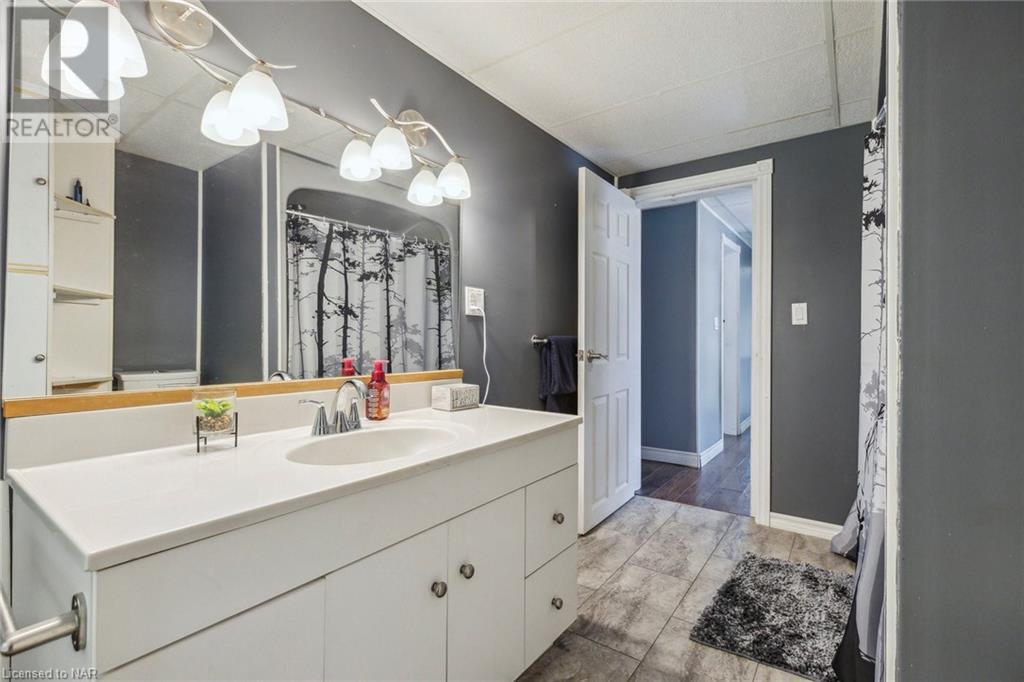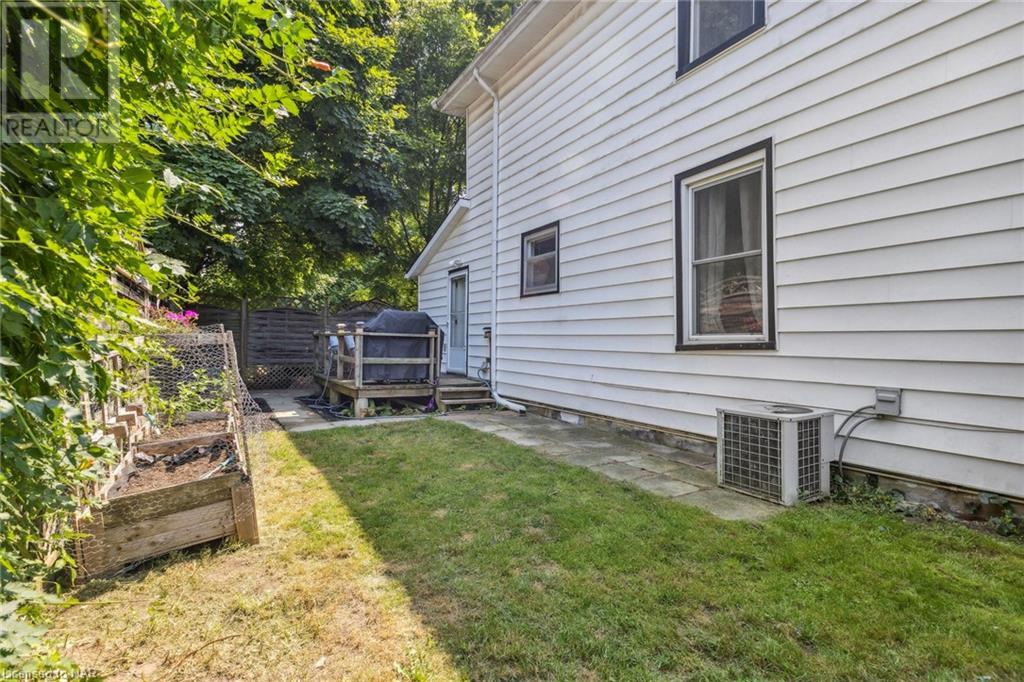17 Bertha Street Simcoe, Ontario N3Y 3M6
$544,999
Introducing 17 Bertha St, located in the charming town of Simcoe. This well-maintained 2 storey home boasts a spacious living room, dining room, large kitchen with two year-old appliances, 4 pc bathroom, and main floor laundry room. Upstairs, you will find 3 bedrooms and a large 4 pc bathroom. The backyard is fenced in, perfect for children or pets, and features a gas hook up for a barbecue or hot tub. Enjoy the convenience of being close to schools churches and other amenities. Additionally, there are 2 sheds for extra storage. With a large driveway offering parking for 4 cars. Laundry room has since been improved and other minor home improvements are ongoing! Appliances are negotiable. (id:57134)
Property Details
| MLS® Number | 40627002 |
| Property Type | Single Family |
| AmenitiesNearBy | Schools, Shopping |
| EquipmentType | Water Heater |
| Features | Paved Driveway |
| ParkingSpaceTotal | 4 |
| RentalEquipmentType | Water Heater |
| Structure | Shed |
Building
| BathroomTotal | 2 |
| BedroomsAboveGround | 3 |
| BedroomsTotal | 3 |
| Appliances | Dishwasher, Dryer, Refrigerator, Stove, Washer |
| ArchitecturalStyle | 2 Level |
| BasementDevelopment | Unfinished |
| BasementType | Partial (unfinished) |
| ConstructedDate | 1920 |
| ConstructionStyleAttachment | Detached |
| CoolingType | Central Air Conditioning |
| ExteriorFinish | Vinyl Siding |
| FoundationType | Stone |
| HeatingFuel | Natural Gas |
| HeatingType | Forced Air |
| StoriesTotal | 2 |
| SizeInterior | 1508 Sqft |
| Type | House |
| UtilityWater | Municipal Water |
Land
| Acreage | No |
| LandAmenities | Schools, Shopping |
| Sewer | Municipal Sewage System |
| SizeDepth | 73 Ft |
| SizeFrontage | 56 Ft |
| SizeTotalText | Under 1/2 Acre |
| ZoningDescription | R2 |
Rooms
| Level | Type | Length | Width | Dimensions |
|---|---|---|---|---|
| Second Level | 4pc Bathroom | Measurements not available | ||
| Second Level | Bedroom | 11'3'' x 9'4'' | ||
| Second Level | Bedroom | 10'6'' x 8'5'' | ||
| Second Level | Primary Bedroom | 13'10'' x 12'4'' | ||
| Basement | Utility Room | Measurements not available | ||
| Main Level | Laundry Room | 8'0'' x 5'7'' | ||
| Main Level | 4pc Bathroom | Measurements not available | ||
| Main Level | Kitchen | 16'2'' x 11'6'' | ||
| Main Level | Dining Room | 17'3'' x 11'6'' | ||
| Main Level | Living Room | 14'10'' x 10'1'' |
https://www.realtor.ca/real-estate/27235728/17-bertha-street-simcoe

8685 Lundy's Lane, Unit 3
Niagara Falls, Ontario L2H 1H5

























