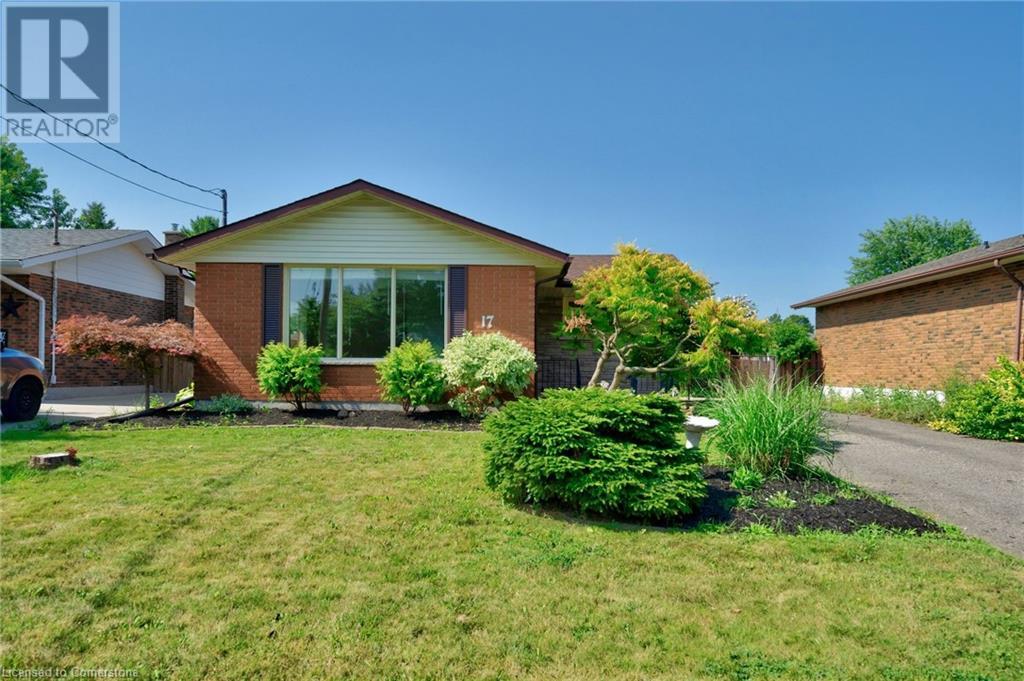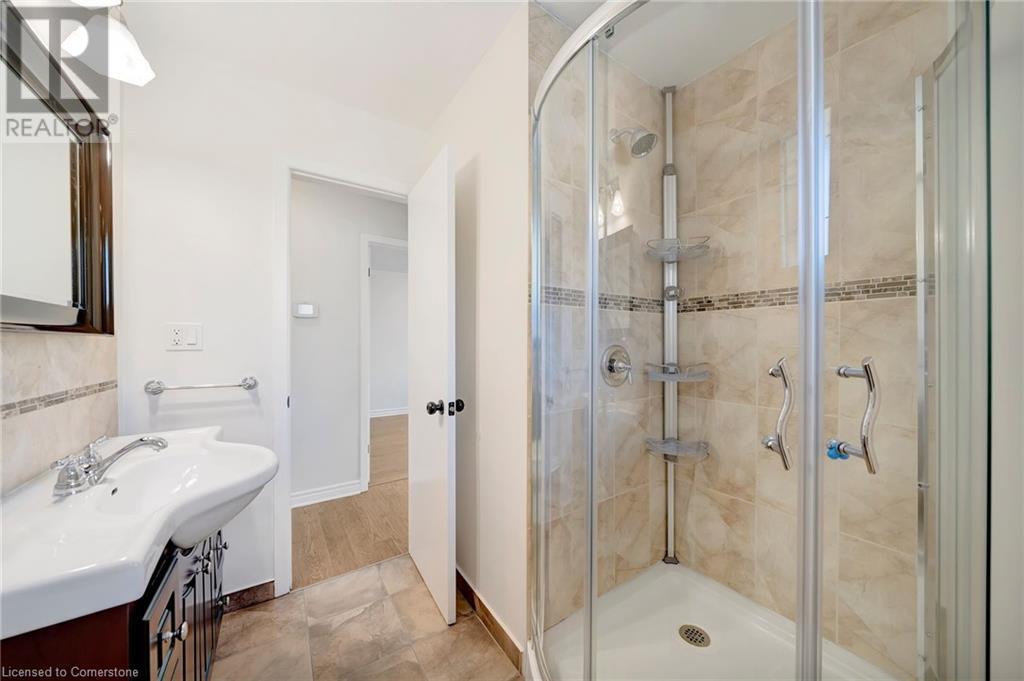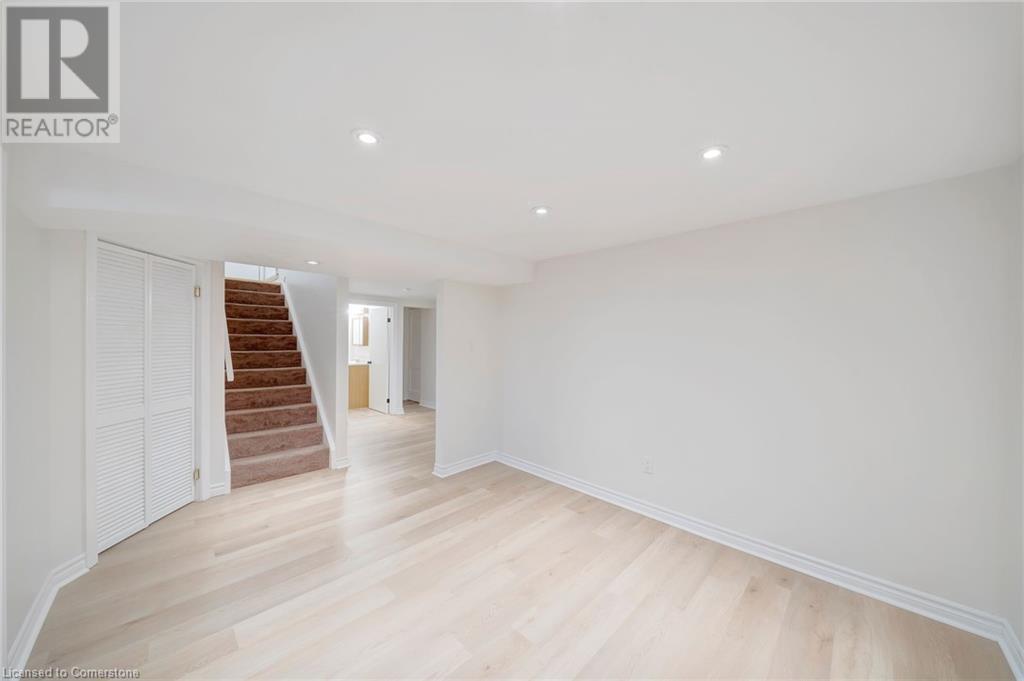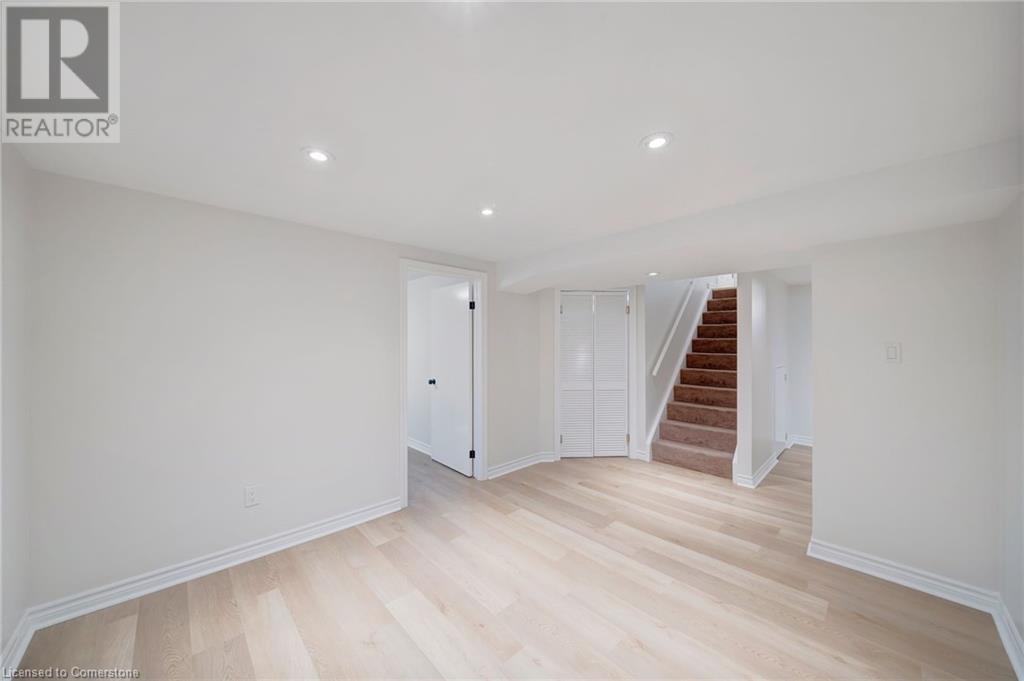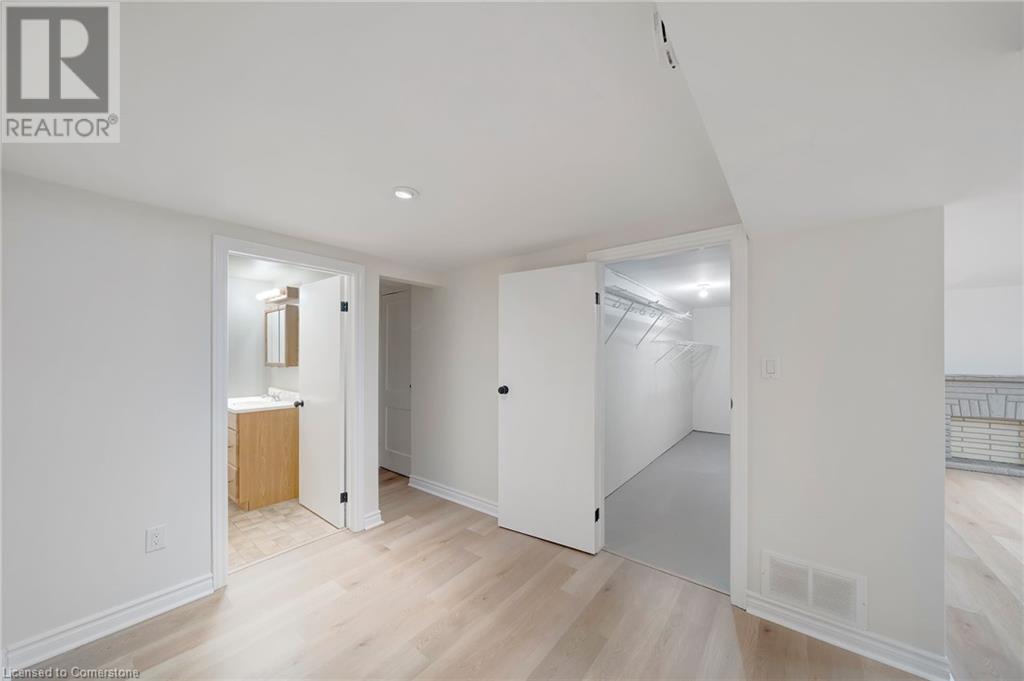17 Bendingroad Crescent St. Catharines, Ontario L2N 5R4
$660,000
Here is your chance to own a beautiful north-end St.Catharines bungalow. Situated in an established neighbourhood with manicured lawns and well kept homes, this superb 3+1 bedroom, 2 bathroom residence presents many opportunities for families, executives and investors alike. The main floor offers a comfortable layout with big windows in the living and dining rooms that let in a ton of natural light. The bright and inviting kitchen offers ample counter space, honey-toned cabinets and stainless appliances. There are 3 bedrooms and a 3PC bathroom that complete the main floor. If you have guests staying over, extending family or a teenager who wants their own space, the fully finished basement would be perfect! The basement features a separate entrance, spacious rec-room, large and well lit-bedroom, second 3PC bathroom and tons of storage space. Outside you will find a fully-fenced yard with concrete patio, gorgeous rose bushes and blooming flowers - the ideal yard for someone who loves to garden. Living & Dining laminate installed in ~2019, Basement laminate 2024. Roof 2023. Freshly painted from top to bottom in 2024 - there is nothing for you to do but move-in an enjoy this lovely home. Quiet area in prime Lakeport neighbourhood - close to good schools, all amenities, parks. Just a short drive to Port Dalhousie and easy access to the QEW for commuters. View this home today! RSA* (id:57134)
Property Details
| MLS® Number | 40649781 |
| Property Type | Single Family |
| AmenitiesNearBy | Park, Public Transit, Schools |
| CommunityFeatures | Quiet Area |
| EquipmentType | Water Heater |
| Features | Paved Driveway |
| ParkingSpaceTotal | 6 |
| RentalEquipmentType | Water Heater |
Building
| BathroomTotal | 2 |
| BedroomsAboveGround | 3 |
| BedroomsBelowGround | 1 |
| BedroomsTotal | 4 |
| Appliances | Dishwasher, Dryer, Refrigerator |
| ArchitecturalStyle | Bungalow |
| BasementDevelopment | Finished |
| BasementType | Full (finished) |
| ConstructedDate | 1973 |
| ConstructionStyleAttachment | Detached |
| CoolingType | Central Air Conditioning |
| ExteriorFinish | Aluminum Siding, Brick, Stone |
| FoundationType | Poured Concrete |
| HeatingFuel | Natural Gas |
| HeatingType | Forced Air |
| StoriesTotal | 1 |
| SizeInterior | 1000 Sqft |
| Type | House |
| UtilityWater | Municipal Water |
Land
| Acreage | No |
| LandAmenities | Park, Public Transit, Schools |
| Sewer | Municipal Sewage System |
| SizeDepth | 110 Ft |
| SizeFrontage | 50 Ft |
| SizeTotalText | Under 1/2 Acre |
| ZoningDescription | R1 |
Rooms
| Level | Type | Length | Width | Dimensions |
|---|---|---|---|---|
| Basement | Cold Room | 10'3'' x 4'11'' | ||
| Basement | Storage | 15'2'' x 6'3'' | ||
| Basement | Utility Room | 15'7'' x 12'0'' | ||
| Basement | Other | 10'0'' x 11'8'' | ||
| Basement | 3pc Bathroom | 8'9'' x 6'9'' | ||
| Basement | Bedroom | 9'3'' x 13'0'' | ||
| Basement | Recreation Room | 19'1'' x 13'8'' | ||
| Main Level | 3pc Bathroom | 8'2'' x 7'0'' | ||
| Main Level | Bedroom | 8'2'' x 9'7'' | ||
| Main Level | Bedroom | 8'3'' x 11'8'' | ||
| Main Level | Primary Bedroom | 12'1'' x 9'7'' | ||
| Main Level | Kitchen | 18'9'' x 8'3'' | ||
| Main Level | Dining Room | 9'7'' x 8'5'' | ||
| Main Level | Living Room | 18'1'' x 11'2'' | ||
| Main Level | Foyer | 5'10'' x 5'0'' |
https://www.realtor.ca/real-estate/27440939/17-bendingroad-crescent-st-catharines

418 Iroquois Shore Road Unit 102
Oakville, Ontario L6H 0X7

