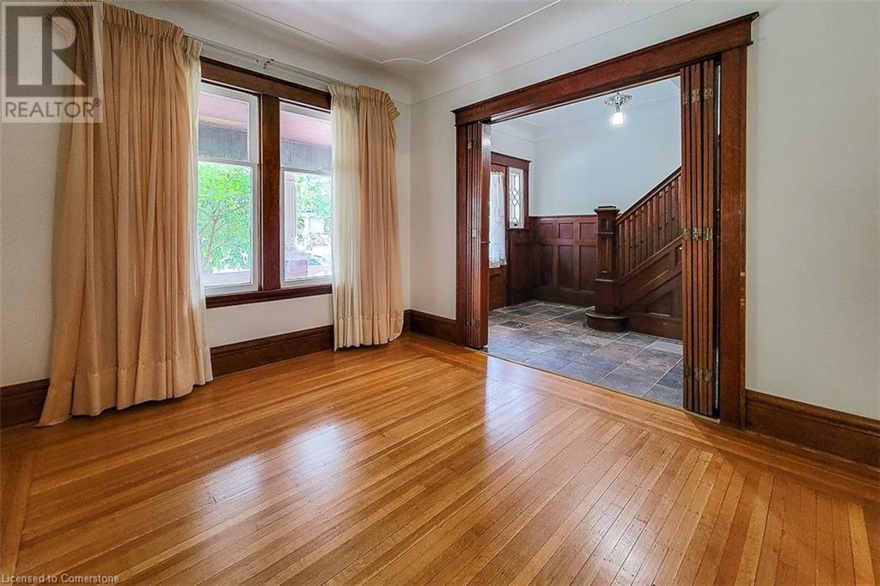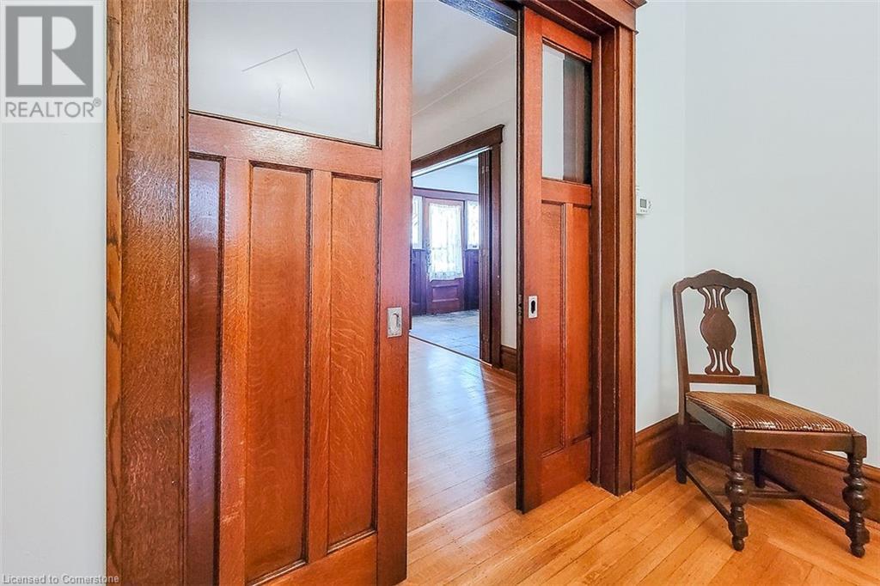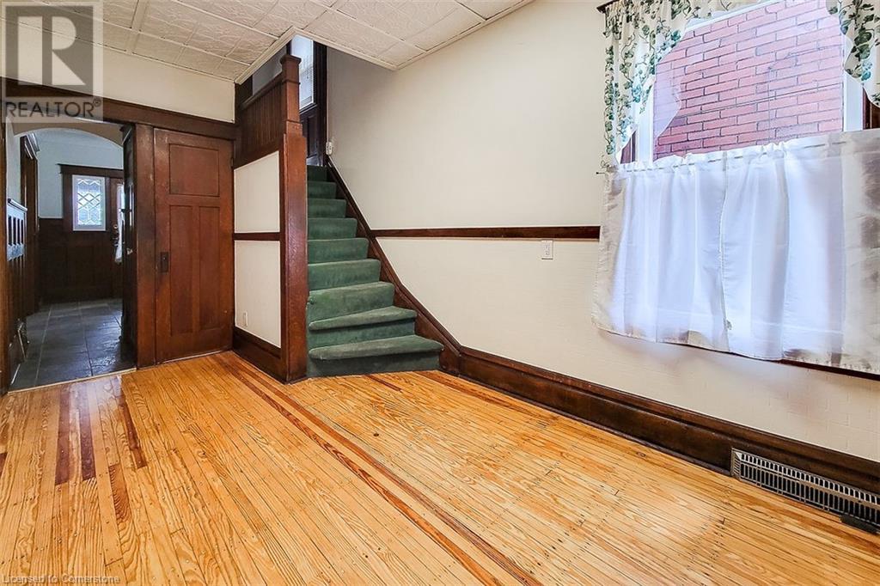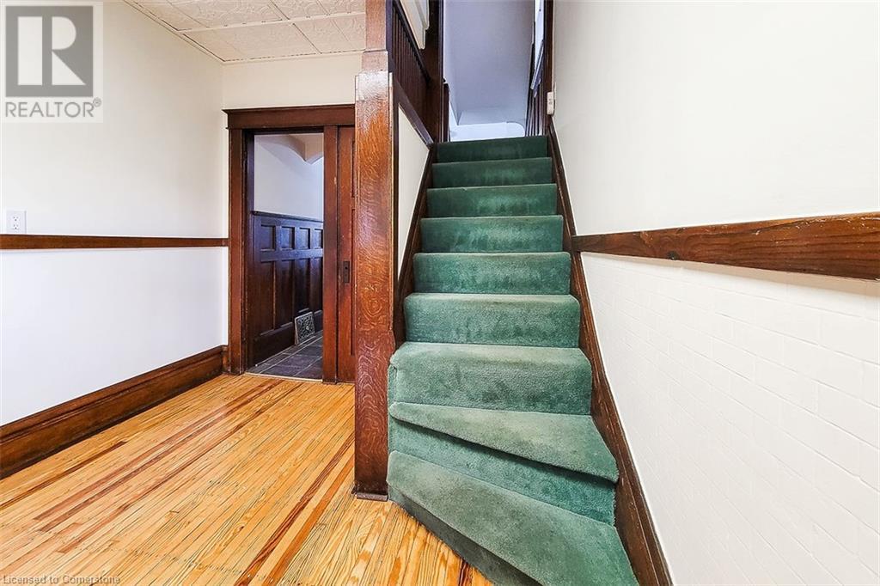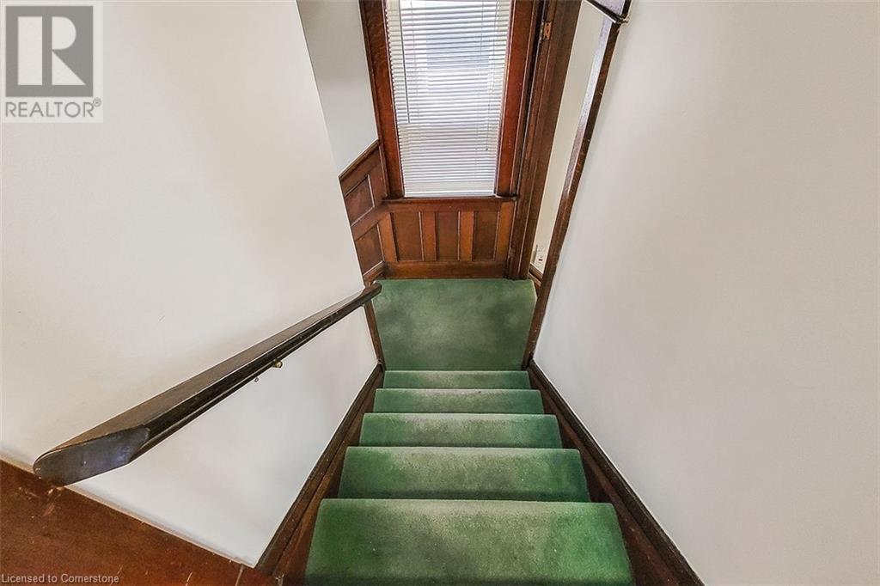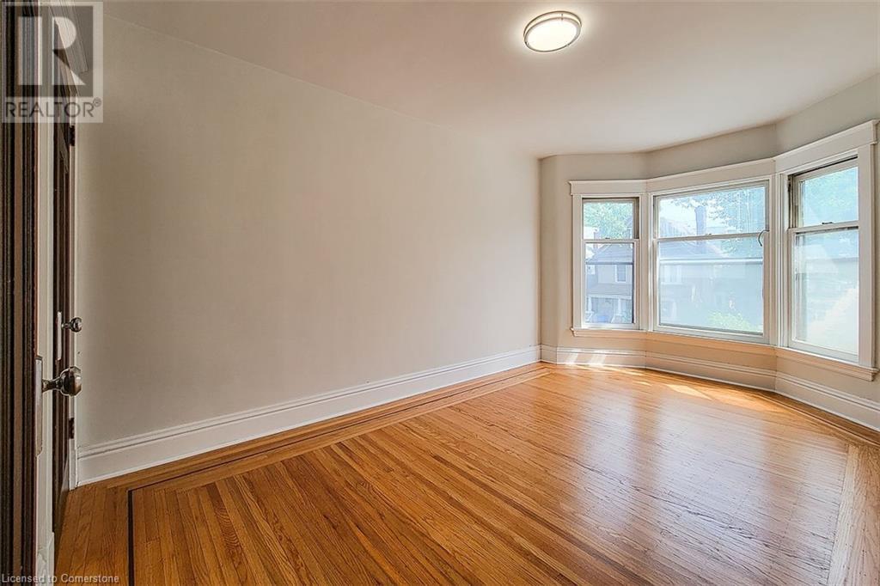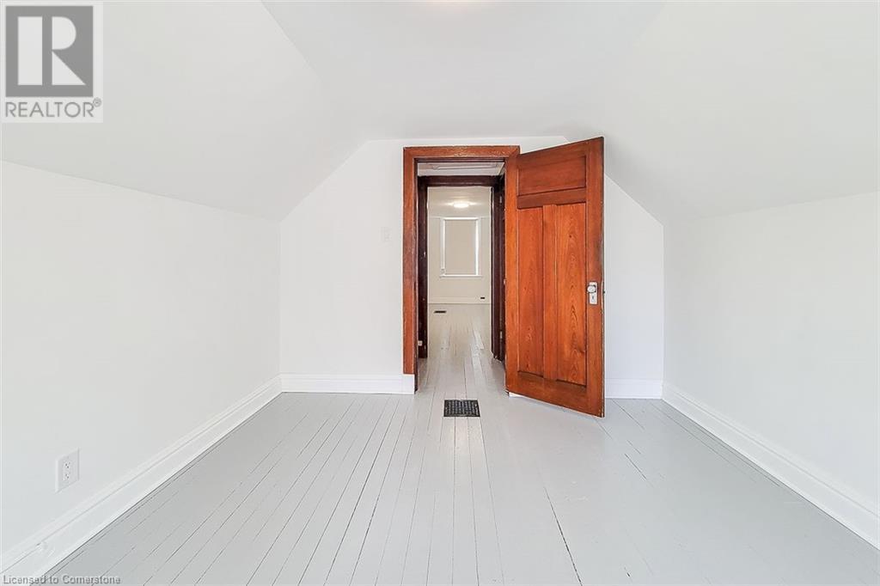4 Bedroom
2 Bathroom
1736 sqft
Forced Air
$724,900
Solid 2.5 storey brick home situated in great central location. Lots of character and charm throughout this century home. Main floor features cozy living room w/ potential gas fireplace &spacious dining room. Kitchen has separate eating area & walk-out to back. Rare & unique dual entry staircase leading up to the second floor. 3 good sized bedrooms & 3pc main bathroom w/ separate storage den. Top floor has an additional 2 decent sized bedrooms. Finished basement w/ separate side entrance & 3pc bath. Fully fenced backyard w/ single car detached garage from private laneway.Single parking spot in the front. Walking distance to bus route, stores & stadium. Close to parks, hospital & all major amenities. (id:57134)
Property Details
|
MLS® Number
|
XH4201683 |
|
Property Type
|
Single Family |
|
AmenitiesNearBy
|
Hospital, Park, Place Of Worship, Public Transit, Schools |
|
EquipmentType
|
Water Heater |
|
Features
|
No Pet Home |
|
ParkingSpaceTotal
|
2 |
|
RentalEquipmentType
|
Water Heater |
Building
|
BathroomTotal
|
2 |
|
BedroomsAboveGround
|
4 |
|
BedroomsTotal
|
4 |
|
BasementDevelopment
|
Finished |
|
BasementType
|
Full (finished) |
|
ConstructedDate
|
1912 |
|
ConstructionStyleAttachment
|
Detached |
|
ExteriorFinish
|
Aluminum Siding, Brick |
|
FoundationType
|
Block |
|
HeatingFuel
|
Natural Gas |
|
HeatingType
|
Forced Air |
|
StoriesTotal
|
3 |
|
SizeInterior
|
1736 Sqft |
|
Type
|
House |
|
UtilityWater
|
Municipal Water |
Parking
Land
|
Acreage
|
No |
|
LandAmenities
|
Hospital, Park, Place Of Worship, Public Transit, Schools |
|
Sewer
|
Municipal Sewage System |
|
SizeDepth
|
91 Ft |
|
SizeFrontage
|
25 Ft |
|
SizeTotalText
|
Under 1/2 Acre |
Rooms
| Level |
Type |
Length |
Width |
Dimensions |
|
Second Level |
3pc Bathroom |
|
|
' x ' |
|
Second Level |
Bedroom |
|
|
10'8'' x 9'7'' |
|
Second Level |
Primary Bedroom |
|
|
13'3'' x 11'2'' |
|
Third Level |
Bedroom |
|
|
12'5'' x 10'4'' |
|
Third Level |
Bedroom |
|
|
16'1'' x 10'4'' |
|
Basement |
Laundry Room |
|
|
10'8'' x 6'4'' |
|
Basement |
3pc Bathroom |
|
|
' x ' |
|
Basement |
Storage |
|
|
11'1'' x 7'8'' |
|
Basement |
Other |
|
|
10'2'' x 9'5'' |
|
Basement |
Recreation Room |
|
|
20'4'' x 8'7'' |
|
Main Level |
Kitchen |
|
|
9'2'' x 4'11'' |
|
Main Level |
Dinette |
|
|
15'7'' x 8'9'' |
|
Main Level |
Dining Room |
|
|
15'4'' x 10'5'' |
|
Main Level |
Living Room |
|
|
14' x 11'1'' |
https://www.realtor.ca/real-estate/27427958/17-barnesdale-avenue-n-hamilton
New Era Real Estate
171 Lakeshore Road E. Unit 14
Mississauga,
Ontario
L5G 4T9
(416) 508-9929







