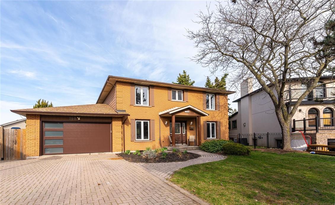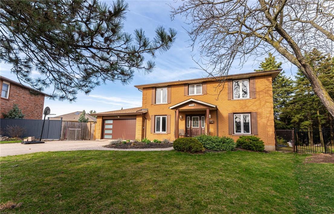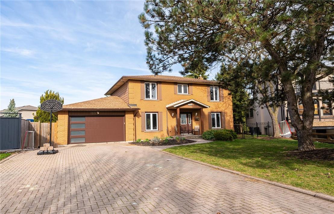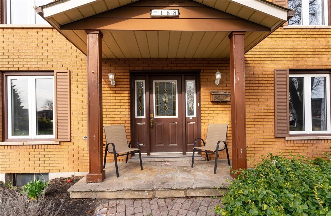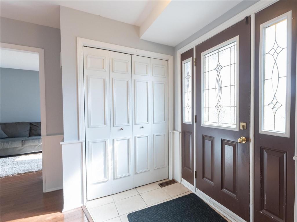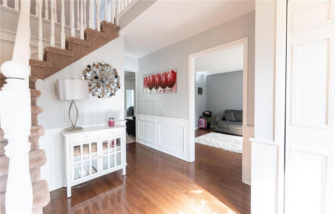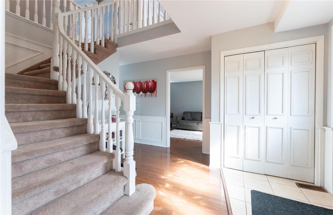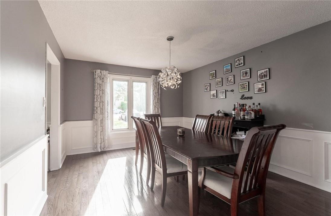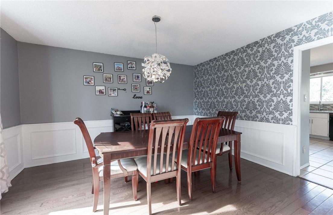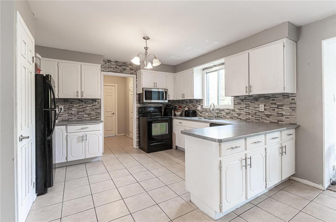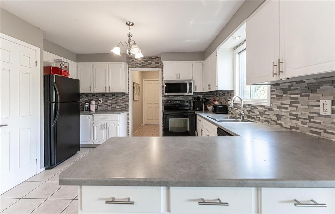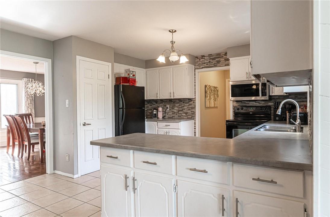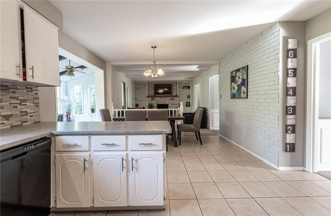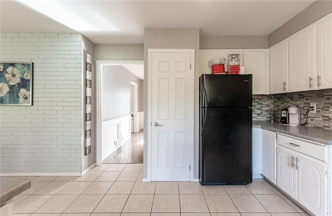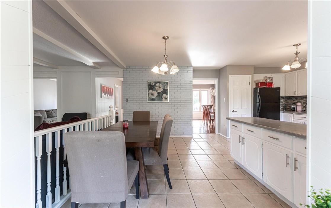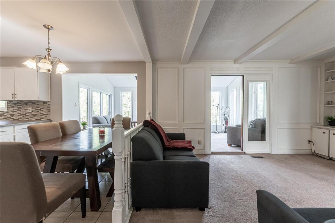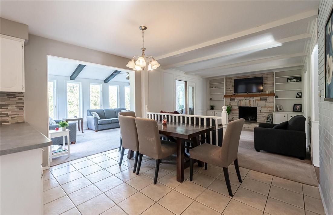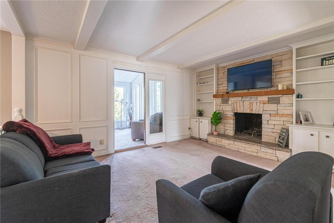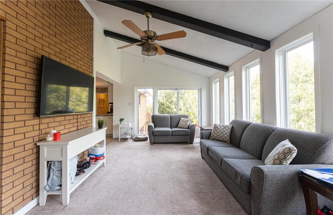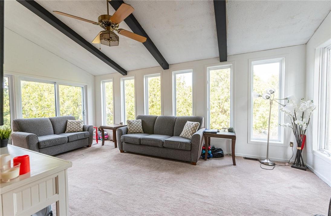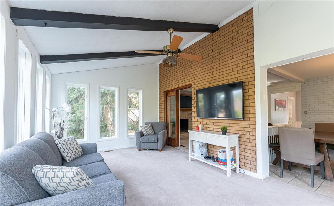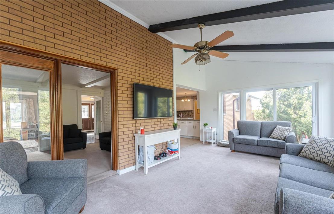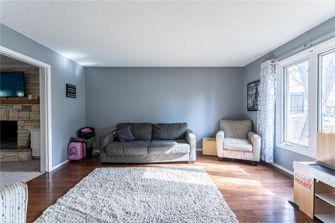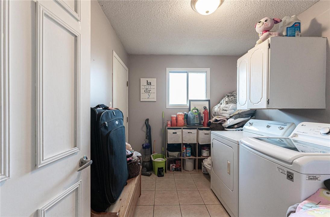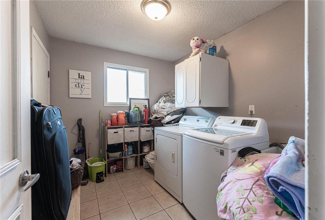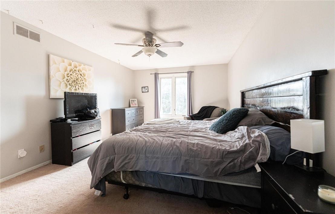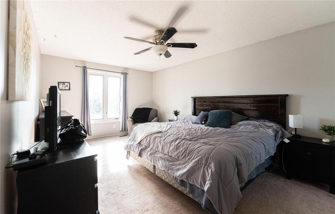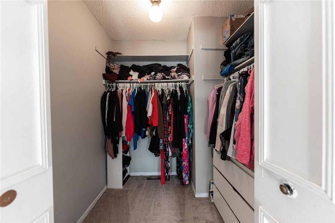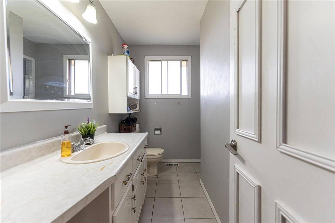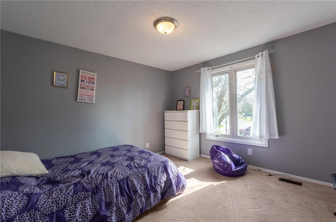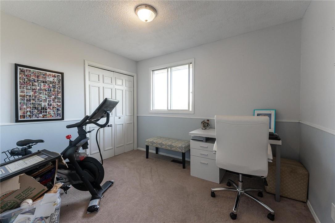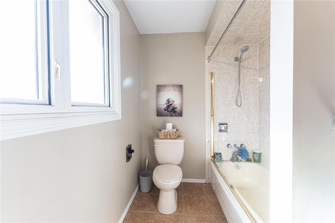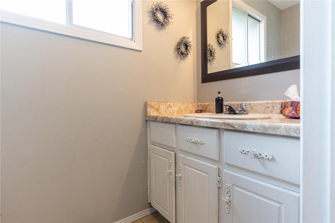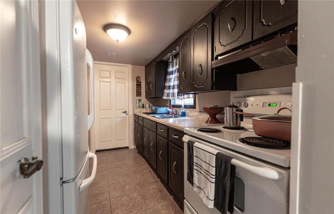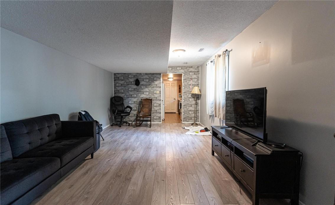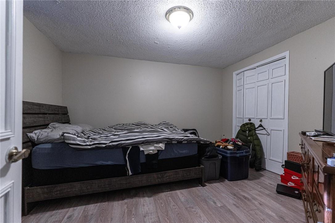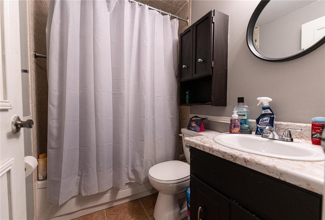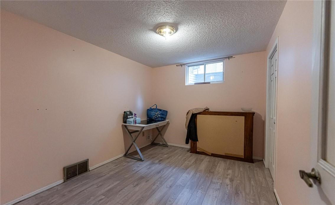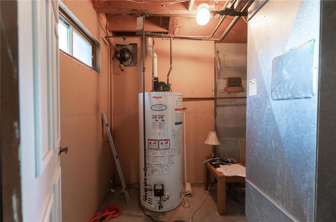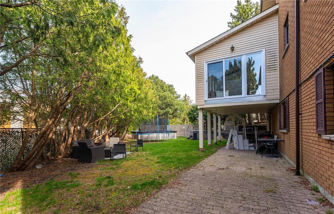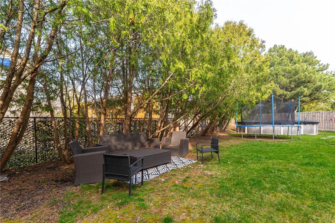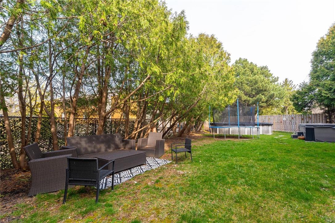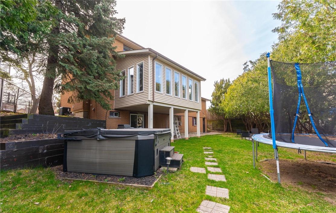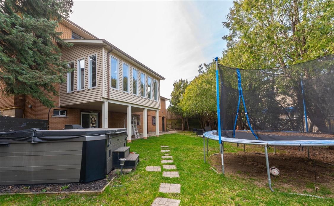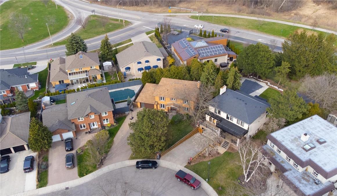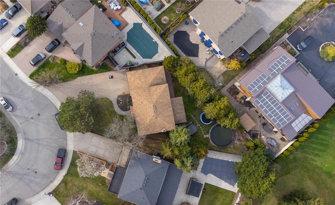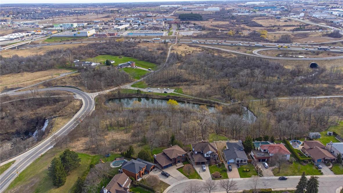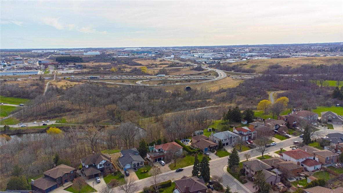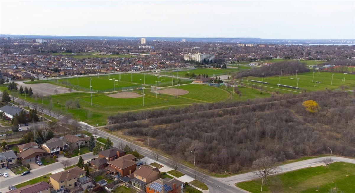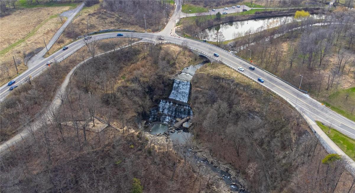6 Bedroom
4 Bathroom
2544 sqft
2 Level
Above Ground Pool
Central Air Conditioning
Forced Air
$999,900
Don't miss this remarkable opportunity to own in one of the most sought-after neighbourhoods in Hamilton. This 2 storey, 6 bedroom, 4 bathroom home boasts over 2,500 square feet of above-grade living space. Complete with a separate in-law suite for multi-generational living, or additional income. The street provides ultimate privacy & comfort and is surrounded by some of the best waterfalls/ hiking trails Hamilton has to offer. The backyard provides a summer oasis, with trees blocking the views of surrounding neighbours & a pool to keep the kids busy. Book your showing today! (id:57134)
Property Details
|
MLS® Number
|
H4190549 |
|
Property Type
|
Single Family |
|
Amenities Near By
|
Golf Course, Hospital, Public Transit, Recreation, Schools |
|
Community Features
|
Community Centre |
|
Equipment Type
|
Water Heater |
|
Features
|
Park Setting, Park/reserve, Golf Course/parkland, Double Width Or More Driveway, Paved Driveway, In-law Suite |
|
Parking Space Total
|
8 |
|
Pool Type
|
Above Ground Pool |
|
Rental Equipment Type
|
Water Heater |
Building
|
Bathroom Total
|
4 |
|
Bedrooms Above Ground
|
4 |
|
Bedrooms Below Ground
|
2 |
|
Bedrooms Total
|
6 |
|
Appliances
|
Dishwasher, Dryer, Refrigerator, Stove, Washer & Dryer |
|
Architectural Style
|
2 Level |
|
Basement Development
|
Finished |
|
Basement Type
|
Full (finished) |
|
Construction Style Attachment
|
Detached |
|
Cooling Type
|
Central Air Conditioning |
|
Exterior Finish
|
Brick |
|
Foundation Type
|
Block |
|
Half Bath Total
|
1 |
|
Heating Fuel
|
Natural Gas |
|
Heating Type
|
Forced Air |
|
Stories Total
|
2 |
|
Size Exterior
|
2544 Sqft |
|
Size Interior
|
2544 Sqft |
|
Type
|
House |
|
Utility Water
|
Municipal Water |
Parking
Land
|
Acreage
|
No |
|
Land Amenities
|
Golf Course, Hospital, Public Transit, Recreation, Schools |
|
Sewer
|
Municipal Sewage System |
|
Size Depth
|
169 Ft |
|
Size Frontage
|
51 Ft |
|
Size Irregular
|
51 X 169 |
|
Size Total Text
|
51 X 169|under 1/2 Acre |
Rooms
| Level |
Type |
Length |
Width |
Dimensions |
|
Second Level |
4pc Bathroom |
|
|
10' 5'' x 6' '' |
|
Second Level |
Bedroom |
|
|
11' '' x 9' '' |
|
Second Level |
Bedroom |
|
|
12' '' x 12' 8'' |
|
Second Level |
Bedroom |
|
|
12' 8'' x 12' '' |
|
Second Level |
4pc Ensuite Bath |
|
|
4' 5'' x 9' '' |
|
Second Level |
Bedroom |
|
|
18' 5'' x 12' '' |
|
Basement |
Utility Room |
|
|
12' '' x 6' 5'' |
|
Basement |
Mud Room |
|
|
7' 5'' x 5' 10'' |
|
Basement |
Storage |
|
|
17' '' x 20' 5'' |
|
Basement |
4pc Bathroom |
|
|
7' '' x 5' '' |
|
Basement |
Bedroom |
|
|
12' '' x 9' 5'' |
|
Basement |
Bedroom |
|
|
12' 5'' x 11' 5'' |
|
Basement |
Living Room/dining Room |
|
|
27' 5'' x 12' '' |
|
Basement |
Eat In Kitchen |
|
|
11' '' x 7' 5'' |
|
Ground Level |
Foyer |
|
|
8' 5'' x 6' 2'' |
|
Ground Level |
2pc Bathroom |
|
|
7' '' x 3' 5'' |
|
Ground Level |
Laundry Room |
|
|
10' '' x 8' '' |
|
Ground Level |
Sunroom |
|
|
20' 5'' x 12' '' |
|
Ground Level |
Living Room |
|
|
12' '' x 15' 5'' |
|
Ground Level |
Dining Room |
|
|
12' '' x 14' 5'' |
|
Ground Level |
Family Room |
|
|
15' 5'' x 12' '' |
|
Ground Level |
Eat In Kitchen |
|
|
19' 5'' x 12' 5'' |
https://www.realtor.ca/real-estate/26744475/168-albion-falls-boulevard-hamilton
Revel Realty Inc.
69 John Street South Unit 400
Hamilton,
Ontario
L8N 2B9
(905) 592-0990
Revel Realty Inc.
69 John Street S. Unit 400a
Hamilton,
Ontario
L8N 2B9
(905) 592-0990

