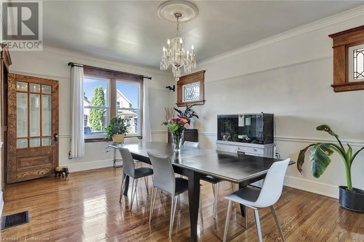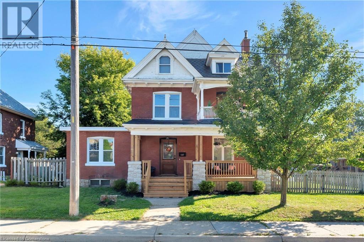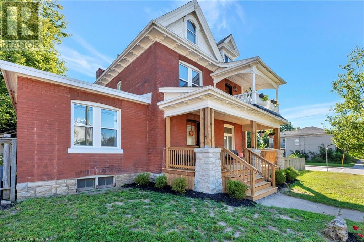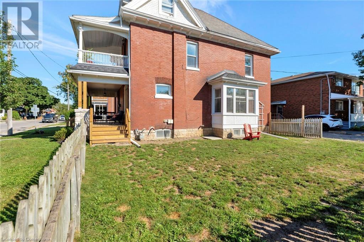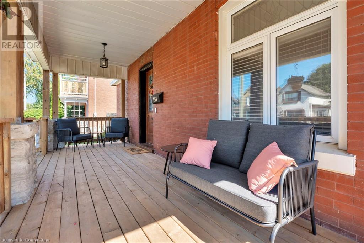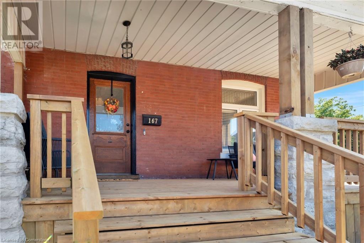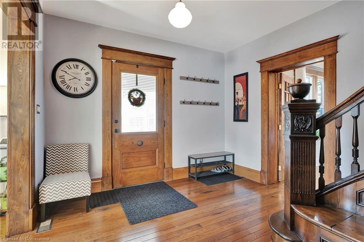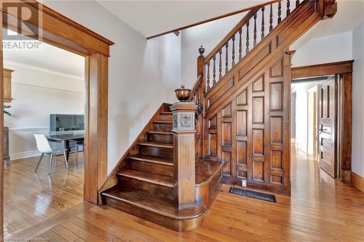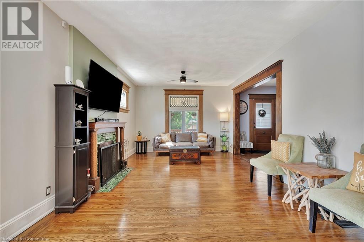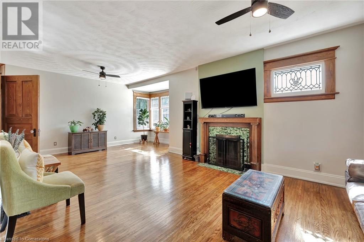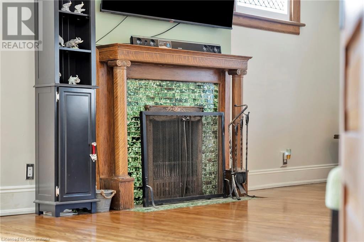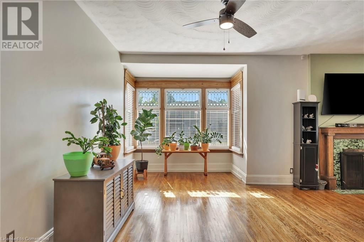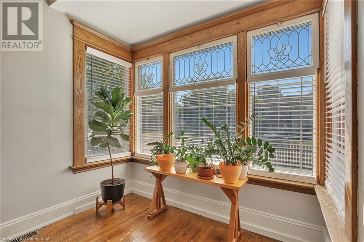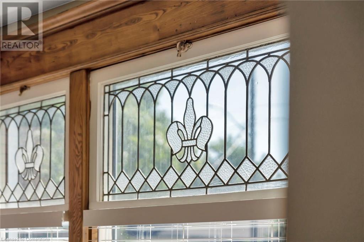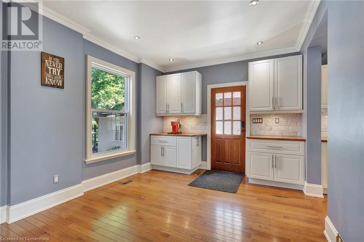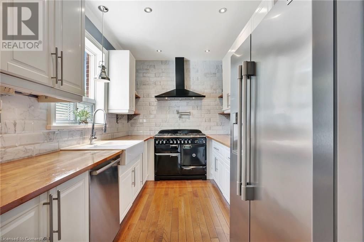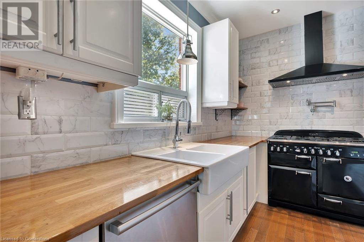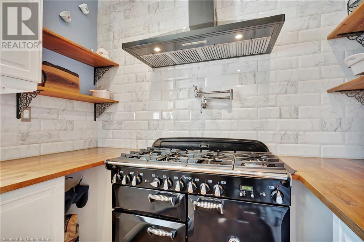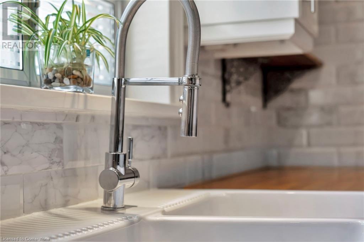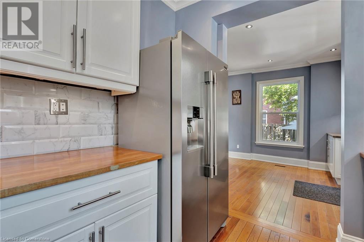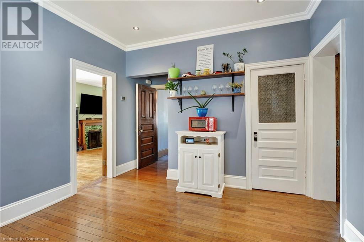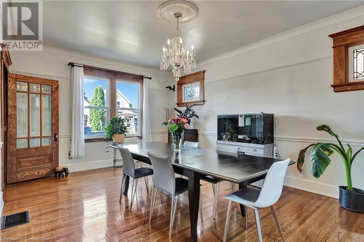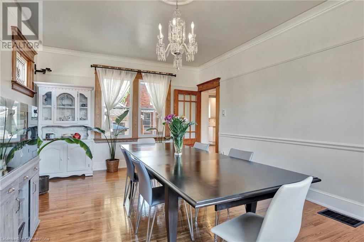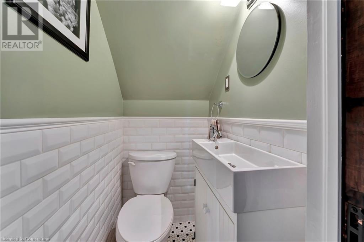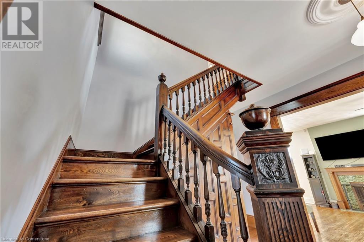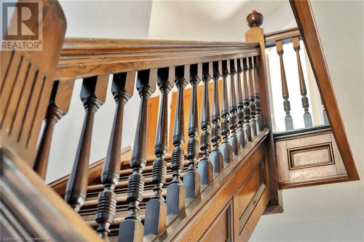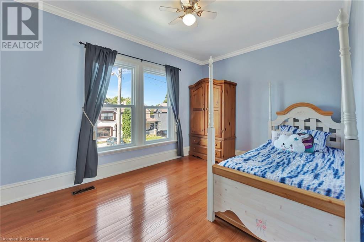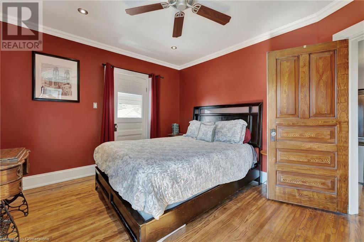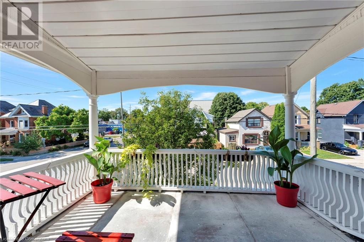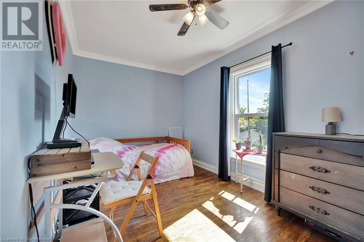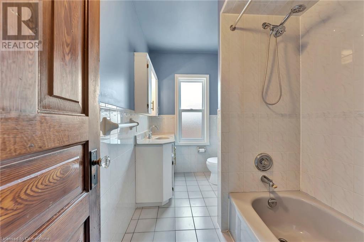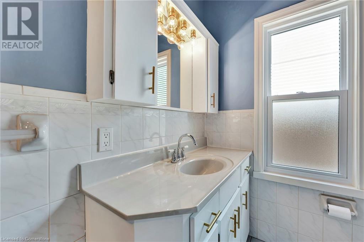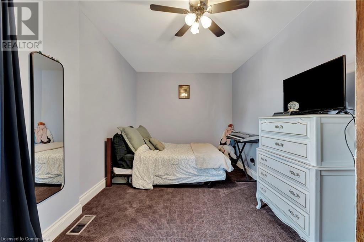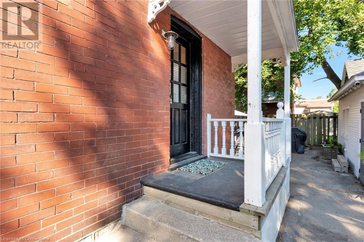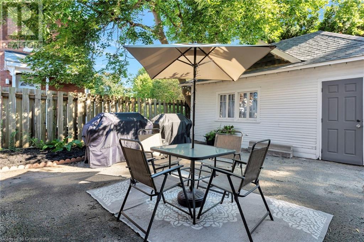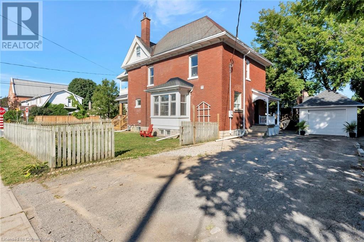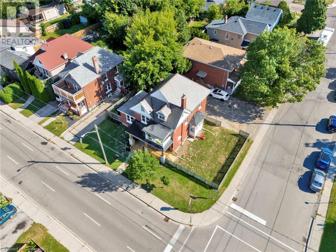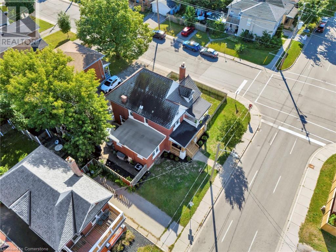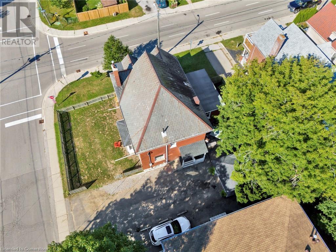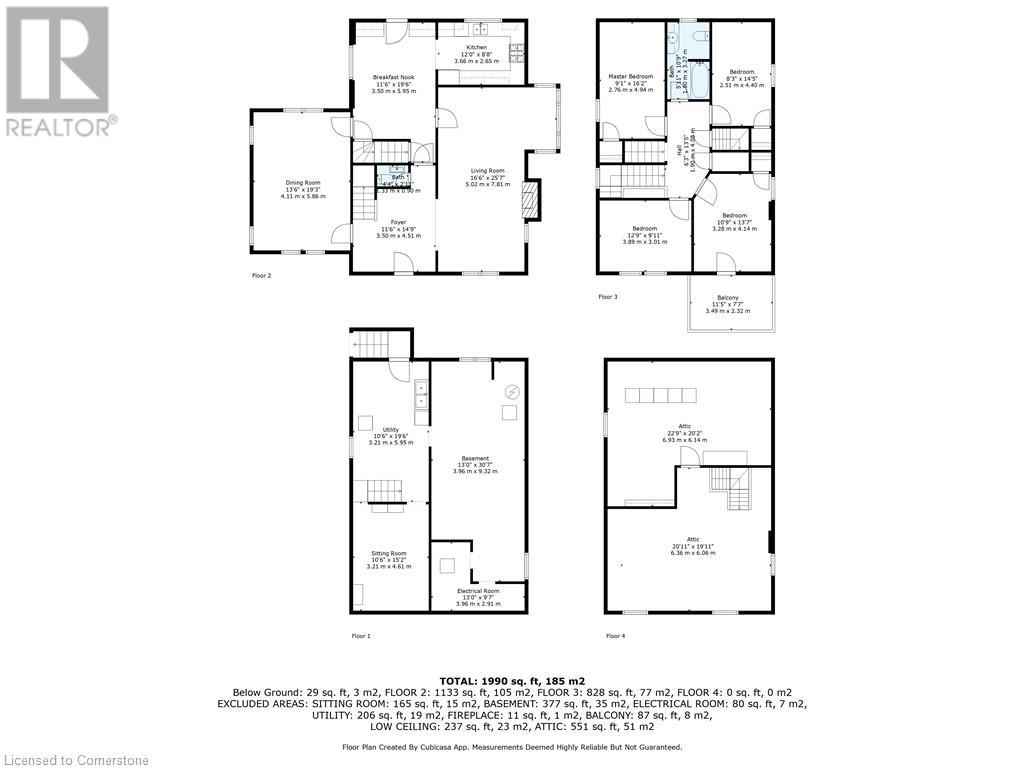4 Bedroom
2 Bathroom
2520 sqft
Central Air Conditioning
Forced Air
$799,000
Step into the perfect blend of historic elegance and modern convenience in this stunning century home. From the moment you enter, you’ll be captivated by the original leaded glass windows, the meticulously restored hardwood floors, and the beautifully carved wood staircase. The spacious, light-filled rooms and a chef’s kitchen offer the ideal setting for both daily living and entertaining. Recent updates ensure peace of mind, including a completely rewired electrical system, upgraded plumbing extending to the property line, and efficient mechanical systems such as a tankless water heater and an owned water softener. Notable recent upgrades include a brand-new high-efficiency furnace (2023), a new washer and dryer (2023), durable slate shingles (2019), and a waterproofed foundation (2023). Outside, enjoy the freshly built porch (2024), a charming side yard, and a detached garage with electricity. With four generously sized bedrooms, two staircases, and an expansive attic space providing an additional 550 square feet, this home is perfect for a growing family. Nestled on an extra-wide lot, you’ll also appreciate the proximity to the hospital, shopping, schools, and convenient 403 access. (id:57134)
Property Details
|
MLS® Number
|
40670219 |
|
Property Type
|
Single Family |
|
AmenitiesNearBy
|
Hospital, Park, Schools |
|
CommunityFeatures
|
Community Centre |
|
ParkingSpaceTotal
|
6 |
Building
|
BathroomTotal
|
2 |
|
BedroomsAboveGround
|
4 |
|
BedroomsTotal
|
4 |
|
Appliances
|
Dishwasher, Dryer, Refrigerator, Stove, Washer |
|
BasementDevelopment
|
Unfinished |
|
BasementType
|
Full (unfinished) |
|
ConstructedDate
|
1907 |
|
ConstructionStyleAttachment
|
Detached |
|
CoolingType
|
Central Air Conditioning |
|
ExteriorFinish
|
Brick |
|
FoundationType
|
Stone |
|
HalfBathTotal
|
1 |
|
HeatingFuel
|
Natural Gas |
|
HeatingType
|
Forced Air |
|
StoriesTotal
|
3 |
|
SizeInterior
|
2520 Sqft |
|
Type
|
House |
|
UtilityWater
|
Municipal Water |
Parking
Land
|
AccessType
|
Road Access |
|
Acreage
|
No |
|
LandAmenities
|
Hospital, Park, Schools |
|
Sewer
|
Municipal Sewage System |
|
SizeDepth
|
73 Ft |
|
SizeFrontage
|
66 Ft |
|
SizeTotalText
|
Under 1/2 Acre |
|
ZoningDescription
|
Rc |
Rooms
| Level |
Type |
Length |
Width |
Dimensions |
|
Second Level |
Bedroom |
|
|
10'9'' x 13'7'' |
|
Second Level |
Bedroom |
|
|
12'9'' x 9'11'' |
|
Second Level |
Bedroom |
|
|
8'3'' x 14'5'' |
|
Second Level |
4pc Bathroom |
|
|
5'11'' x 10'9'' |
|
Second Level |
Primary Bedroom |
|
|
9'1'' x 16'2'' |
|
Third Level |
Storage |
|
|
10'9'' x 13'7'' |
|
Third Level |
Office |
|
|
20'11'' x 19'11'' |
|
Basement |
Utility Room |
|
|
13'0'' x 9'7'' |
|
Basement |
Recreation Room |
|
|
10'6'' x 15'2'' |
|
Basement |
Recreation Room |
|
|
13'0'' x 30'7'' |
|
Basement |
Storage |
|
|
10'6'' x 19'6'' |
|
Main Level |
Kitchen |
|
|
12'0'' x 8'8'' |
|
Main Level |
Living Room |
|
|
16'6'' x 25'7'' |
|
Main Level |
2pc Bathroom |
|
|
4'4'' x 2'11'' |
|
Main Level |
Breakfast |
|
|
11'6'' x 19'6'' |
|
Main Level |
Dining Room |
|
|
13'6'' x 19'3'' |
https://www.realtor.ca/real-estate/27589677/167-william-street-brantford

