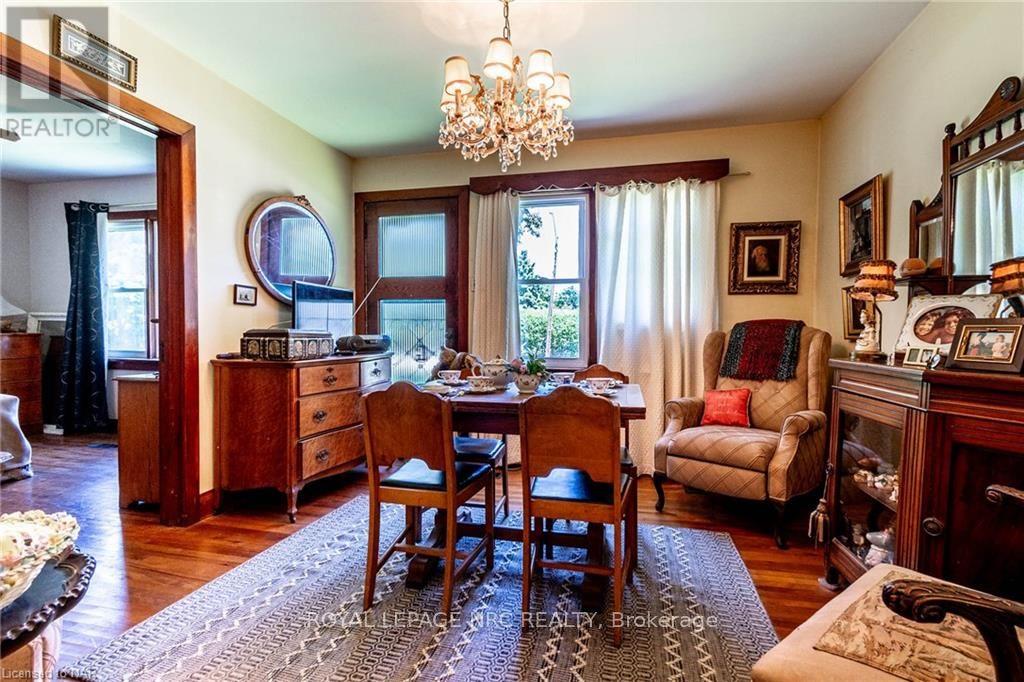2 Bedroom
1 Bathroom
Bungalow
Window Air Conditioner
Forced Air
$899,900
Welcome to the heart of beautiful NIAGARA-ON-THE-LAKE!! Located on QUIET and COVETED William Street, this charming COTTAGE-STYLE home offers ENDLESS POSSIBILITES! \r\nIdeally located in the Old Town of NOTL, it is perfect as a COTTAGE, B&B or to DESIGN & BUILD your DREAM HOME on this BEAUTIFUL, PRIVATE, tree-lined lot! Detached garage is currently being used as an auxiliary building for den/hobby room. However, it is easily converted back to a garage. Just blocks away from Queen Street it is WALKING DISTANCE to boutique shopping, wineries, golfing, waterfront walking and biking trails, restaurants, community center, The Shaw, parks and SO MUCH MORE! The lot allows up to 33% maximum lot coverage - documentation from Town of NOTL available. Make your dream of living in OLD TOWN NIAGARA-ON-THE-LAKE A REALITY! (id:57134)
Property Details
|
MLS® Number
|
X9412132 |
|
Property Type
|
Single Family |
|
Community Name
|
101 - Town |
|
ParkingSpaceTotal
|
6 |
Building
|
BathroomTotal
|
1 |
|
BedroomsAboveGround
|
2 |
|
BedroomsTotal
|
2 |
|
Appliances
|
Water Heater, Refrigerator, Stove |
|
ArchitecturalStyle
|
Bungalow |
|
ConstructionStyleAttachment
|
Detached |
|
CoolingType
|
Window Air Conditioner |
|
ExteriorFinish
|
Vinyl Siding |
|
FoundationType
|
Slab, Poured Concrete |
|
HeatingFuel
|
Natural Gas |
|
HeatingType
|
Forced Air |
|
StoriesTotal
|
1 |
|
Type
|
House |
|
UtilityWater
|
Municipal Water |
Parking
Land
|
Acreage
|
No |
|
Sewer
|
Sanitary Sewer |
|
SizeDepth
|
95 Ft |
|
SizeFrontage
|
50 Ft |
|
SizeIrregular
|
50 X 95 Ft |
|
SizeTotalText
|
50 X 95 Ft|under 1/2 Acre |
|
ZoningDescription
|
Er |
Rooms
| Level |
Type |
Length |
Width |
Dimensions |
|
Main Level |
Kitchen |
3.4 m |
3.45 m |
3.4 m x 3.45 m |
|
Main Level |
Family Room |
3.45 m |
3.53 m |
3.45 m x 3.53 m |
|
Main Level |
Sunroom |
5.54 m |
2.13 m |
5.54 m x 2.13 m |
|
Main Level |
Primary Bedroom |
3.45 m |
3.1 m |
3.45 m x 3.1 m |
|
Main Level |
Bedroom |
3.05 m |
3.15 m |
3.05 m x 3.15 m |
|
Main Level |
Bathroom |
2.06 m |
1.78 m |
2.06 m x 1.78 m |
|
Main Level |
Utility Room |
2.06 m |
1.96 m |
2.06 m x 1.96 m |
https://www.realtor.ca/real-estate/26980183/164-william-street-niagara-on-the-lake-101-town-101-town





















