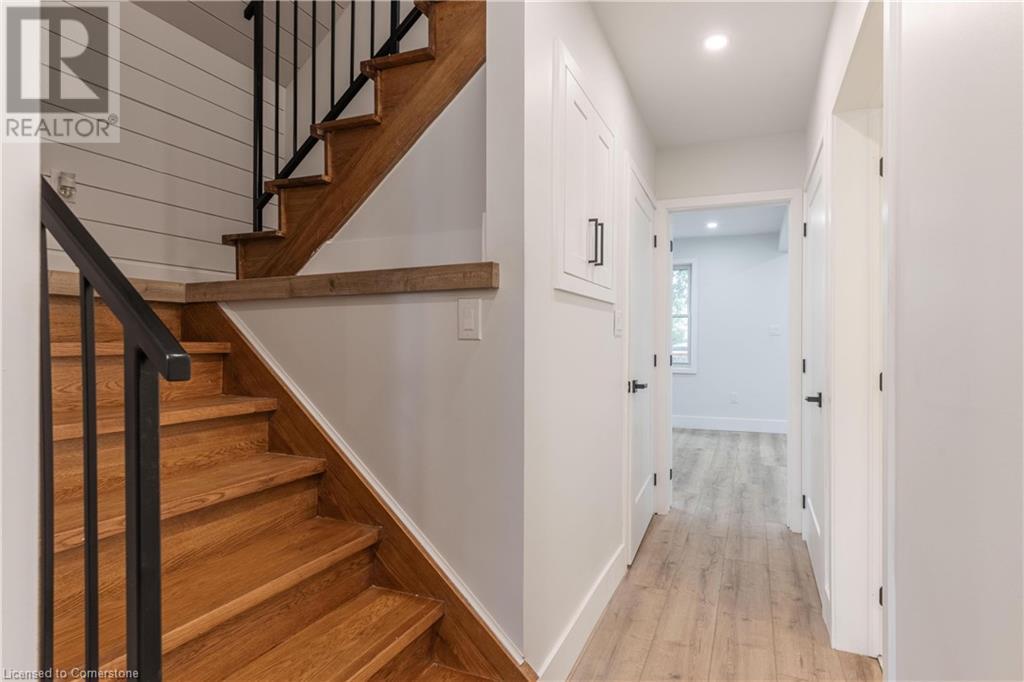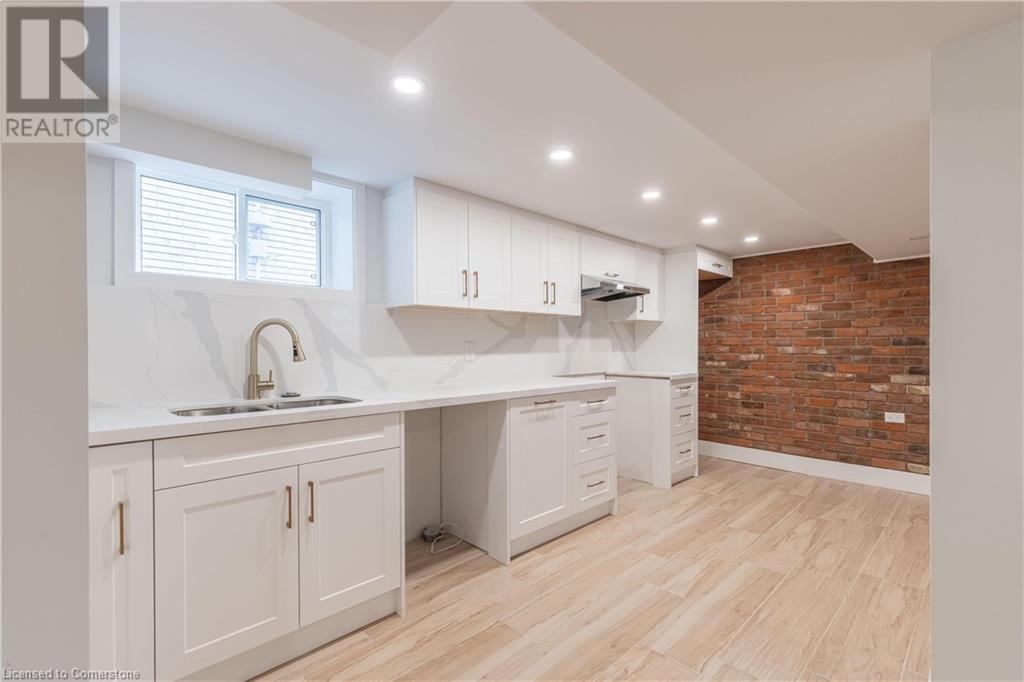163 Glennie Avenue Hamilton, Ontario L8H 5W1
$699,999
You won't want to miss out on this beautiful fully renovated 4 bedroom, 3 bathroom home nestled in a serene cul-de-sac. This inviting residence boasts a seamlessly modern open concept. The heart of the home is the brand new kitchen, featuring sleek cabinetry, beautiful counter tops, complemented by a cozy open living area ideal for family gatherings and entertaining. Downstairs, discover the added bonus of a self-contained in-law suite complete with 1 bedroom, 1 bathroom, and its own kitchen and separate entrance providing flexibility and privacy for extended family or potential rental income. Whether you’re a growing family, or looking to downsize without sacrificing style, this home offers everything you need for comfortable and contemporary living. Don’t miss the opportunity to make this renovated gem your own (id:57134)
Open House
This property has open houses!
2:00 pm
Ends at:4:00 pm
Property Details
| MLS® Number | XH4199854 |
| Property Type | Single Family |
| AmenitiesNearBy | Park, Public Transit, Schools |
| CommunityFeatures | Quiet Area |
| EquipmentType | None |
| Features | Cul-de-sac, Paved Driveway, No Driveway |
| ParkingSpaceTotal | 3 |
| RentalEquipmentType | None |
Building
| BathroomTotal | 3 |
| BedroomsAboveGround | 3 |
| BedroomsBelowGround | 1 |
| BedroomsTotal | 4 |
| BasementDevelopment | Partially Finished |
| BasementType | Full (partially Finished) |
| ConstructedDate | 1950 |
| ConstructionStyleAttachment | Detached |
| ExteriorFinish | Brick, Vinyl Siding |
| FoundationType | Block |
| HalfBathTotal | 1 |
| HeatingFuel | Natural Gas |
| HeatingType | Forced Air |
| StoriesTotal | 2 |
| SizeInterior | 1550 Sqft |
| Type | House |
| UtilityWater | Municipal Water |
Land
| Acreage | No |
| LandAmenities | Park, Public Transit, Schools |
| Sewer | Municipal Sewage System |
| SizeDepth | 31 Ft |
| SizeFrontage | 106 Ft |
| SizeTotalText | Under 1/2 Acre |
| SoilType | Clay |
| ZoningDescription | Residential |
Rooms
| Level | Type | Length | Width | Dimensions |
|---|---|---|---|---|
| Second Level | Bedroom | 13'2'' x 10'1'' | ||
| Second Level | 2pc Bathroom | ' x ' | ||
| Second Level | Bedroom | 15'1'' x 9'9'' | ||
| Basement | 3pc Bathroom | ' x ' | ||
| Basement | Kitchen | 20'9'' x 16'8'' | ||
| Basement | Bedroom | 10'5'' x 9'1'' | ||
| Main Level | 5pc Bathroom | ' x ' | ||
| Main Level | Primary Bedroom | 17'5'' x 10'1'' | ||
| Main Level | Living Room/dining Room | 13'0'' x 10'8'' | ||
| Main Level | Kitchen | 13'2'' x 9'7'' |
https://www.realtor.ca/real-estate/27428621/163-glennie-avenue-hamilton



































