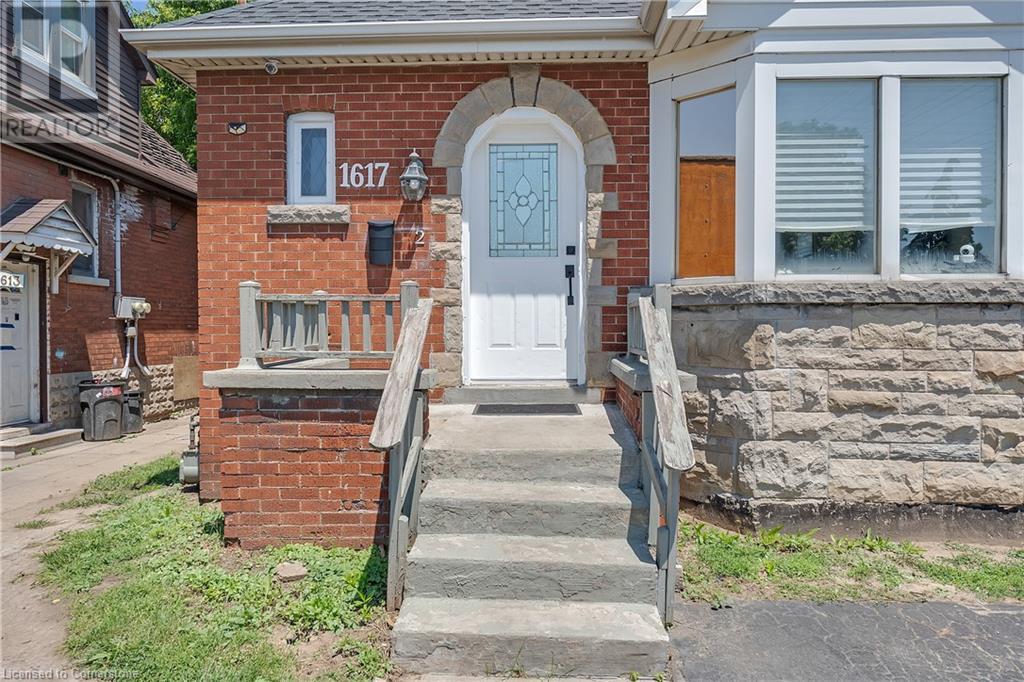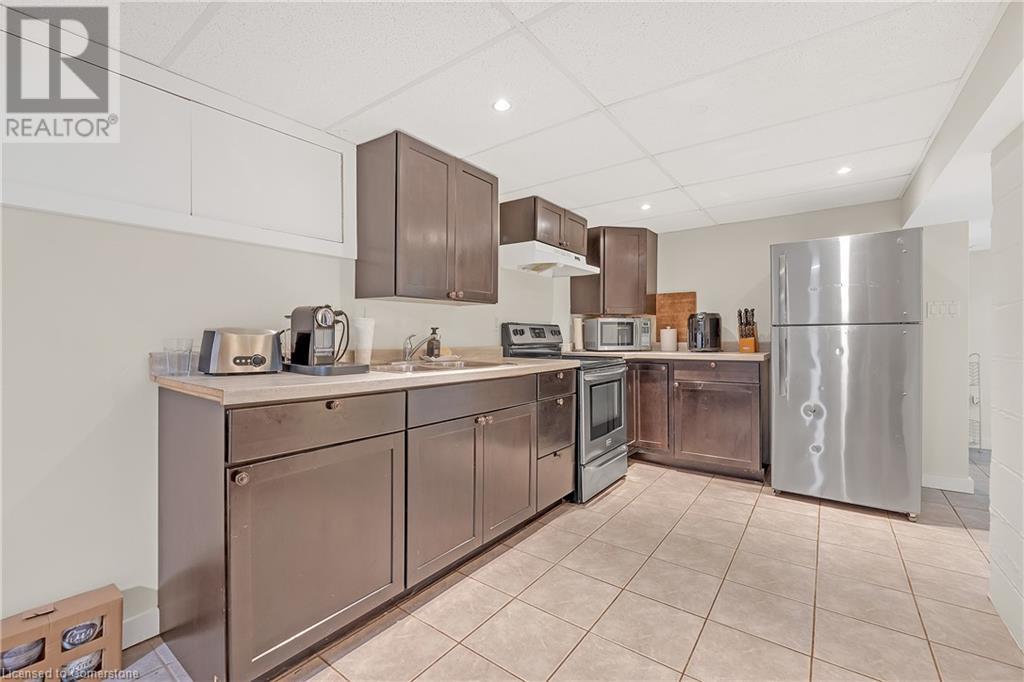1617 Main Street E Hamilton, Ontario L8H 1C4
$569,000
Attention Investors & First-Time Home Buyers! This property offers an incredible investment opportunity in a prime Hamilton East location—perfect for future growth and development potential. This detached bungalow is designed as two separate units, making it ideal for generating rental income or multi-family living. The main floor features an updated kitchen, new flooring, a family and dining room, laundry, and 2 bedrooms, along with a 4-piece bathroom. The lower level is a fully equipped 1-bedroom in-law suite with its own separate entrance, kitchen, family room, laundry, and 4-piece bathroom. Currently rented , this property provides a turnkey investment opportunity with income potential from day one. Outside, enjoy a large, fully fenced backyard and ample front parking. Conveniently located within walking distance to parks, schools, transit, and shopping. Don’t miss out on this exceptional opportunity! (id:57134)
Property Details
| MLS® Number | 40689105 |
| Property Type | Single Family |
| Amenities Near By | Park, Public Transit, Schools |
| Equipment Type | Water Heater |
| Features | Paved Driveway |
| Parking Space Total | 3 |
| Rental Equipment Type | Water Heater |
Building
| Bathroom Total | 2 |
| Bedrooms Above Ground | 2 |
| Bedrooms Below Ground | 1 |
| Bedrooms Total | 3 |
| Appliances | Window Coverings |
| Architectural Style | Bungalow |
| Basement Development | Finished |
| Basement Type | Full (finished) |
| Constructed Date | 1939 |
| Construction Style Attachment | Detached |
| Cooling Type | Central Air Conditioning |
| Exterior Finish | Brick |
| Foundation Type | Block |
| Heating Fuel | Natural Gas |
| Heating Type | Forced Air |
| Stories Total | 1 |
| Size Interior | 809 Ft2 |
| Type | House |
| Utility Water | Municipal Water |
Land
| Acreage | No |
| Land Amenities | Park, Public Transit, Schools |
| Sewer | Municipal Sewage System |
| Size Depth | 90 Ft |
| Size Frontage | 40 Ft |
| Size Total Text | Under 1/2 Acre |
| Zoning Description | Toc1 Zoned |
Rooms
| Level | Type | Length | Width | Dimensions |
|---|---|---|---|---|
| Lower Level | Cold Room | Measurements not available | ||
| Lower Level | Laundry Room | Measurements not available | ||
| Lower Level | 4pc Bathroom | Measurements not available | ||
| Lower Level | Bedroom | 10'0'' x 12'0'' | ||
| Lower Level | Recreation Room | 10'0'' x 20'0'' | ||
| Main Level | 4pc Bathroom | Measurements not available | ||
| Main Level | Bedroom | 10'0'' x 11'0'' | ||
| Main Level | Primary Bedroom | 10'0'' x 12'0'' | ||
| Main Level | Eat In Kitchen | 10'0'' x 12'0'' | ||
| Main Level | Living Room | 11'0'' x 22'0'' |
https://www.realtor.ca/real-estate/27783789/1617-main-street-e-hamilton

1 Markland Street
Hamilton, Ontario L8P 2J5


































