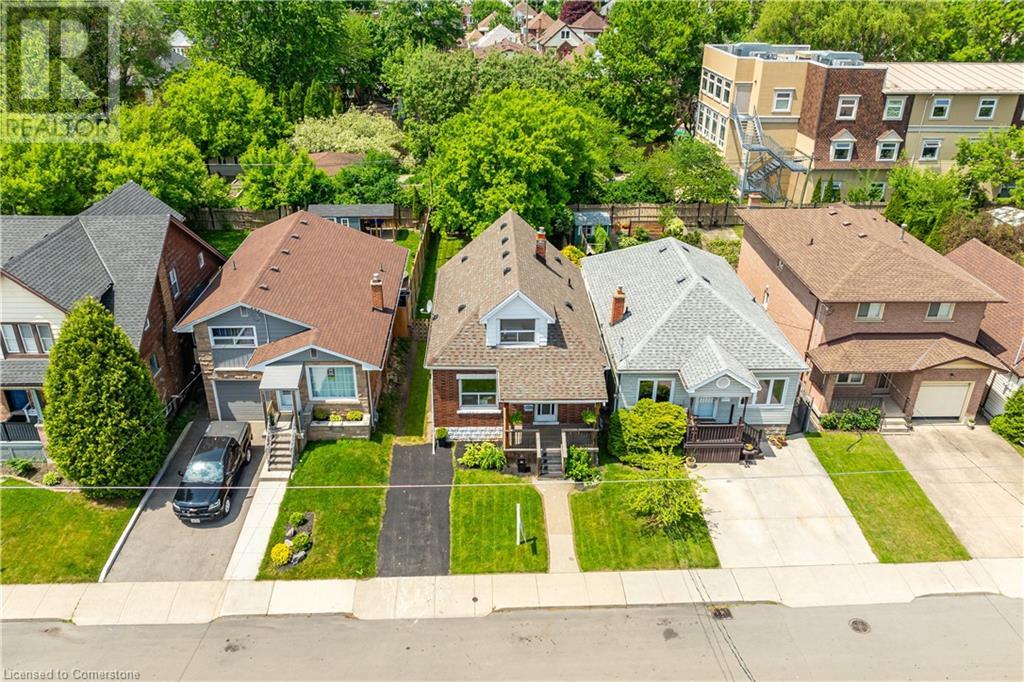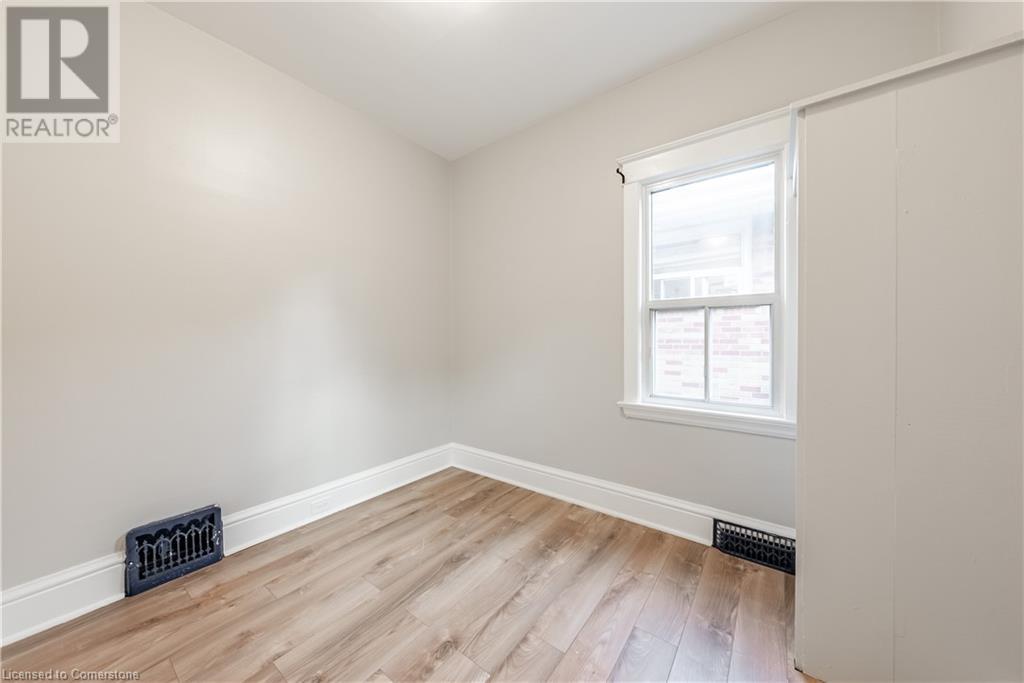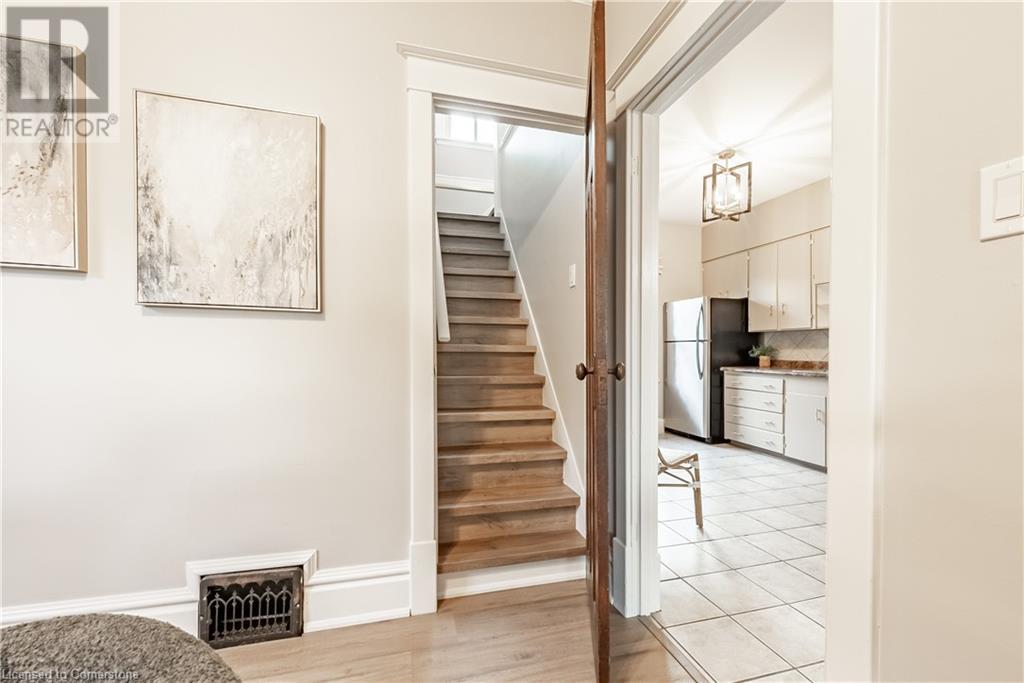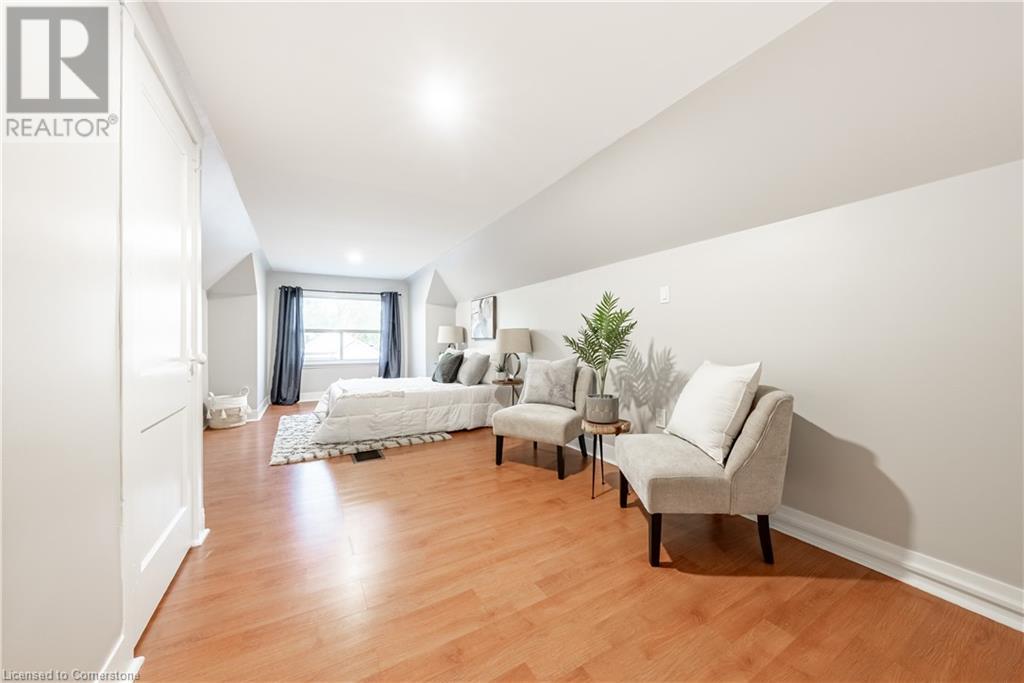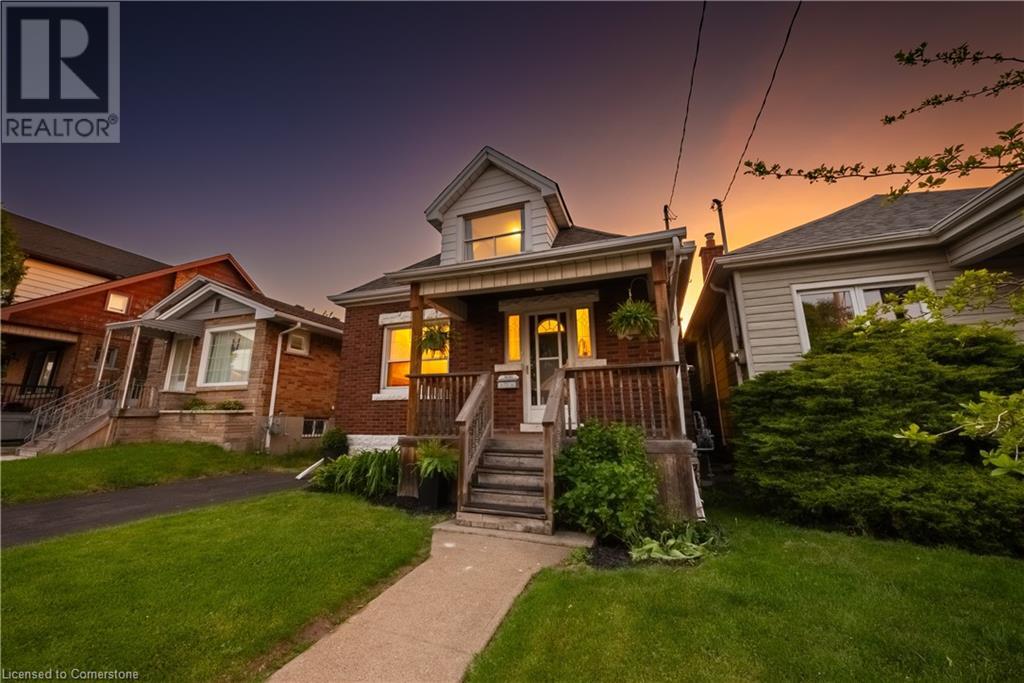16 Tragina Avenue S Hamilton, Ontario L8K 2Z1
$639,900
This is it! Welcome Home to 16 Tragina Ave South. This lovingly maintained and tastefully updated detached home is located in a highly sought-after pocket in the charming east end of Hamilton. As you approach this gorgeous home you are first greeted with a freshly paved private side driveway and well kept landscaping. Upon entering the home you are greeted with a thoughtfully laid out main floor. Large windows flood this home with natural light and features a spacious living room w/ newly installed luxury vinyl floors (2024), 9 foot ceilings, beautiful old world charm with solid large trim throughout as well as a roomy separate dining room with cove ceiling. The large kitchen offers loads of storage and a back door leading out to the massive private backyard perfect for entertaining. This home boasts a newly updated 4 piece bathroom and 2 generous sized bedrooms to finish off the main floor. Upstairs you will find a huge private second level primary bedroom or rec. space with a walk in closet. The unspoilt full, waterproofed basement awaits your finishing touch or is perfect for extra storage. New Furnace in 2021. Newer washer & dryer & hot water tank. Steps away from parks, schools, shopping and public transit, and minutes to the Red Hill Parkway, and trendy Ottawa Street this home has it all! (id:57134)
Property Details
| MLS® Number | XH4205411 |
| Property Type | Single Family |
| AmenitiesNearBy | Hospital, Place Of Worship, Public Transit, Schools |
| EquipmentType | Water Heater |
| Features | Level Lot, Paved Driveway, Level |
| ParkingSpaceTotal | 1 |
| RentalEquipmentType | Water Heater |
Building
| BathroomTotal | 1 |
| BedroomsAboveGround | 3 |
| BedroomsTotal | 3 |
| BasementDevelopment | Unfinished |
| BasementType | Full (unfinished) |
| ConstructionStyleAttachment | Detached |
| ExteriorFinish | Aluminum Siding, Brick |
| FoundationType | Block |
| HeatingFuel | Natural Gas |
| HeatingType | Forced Air |
| StoriesTotal | 2 |
| SizeInterior | 1165 Sqft |
| Type | House |
| UtilityWater | Municipal Water |
Land
| Acreage | No |
| LandAmenities | Hospital, Place Of Worship, Public Transit, Schools |
| Sewer | Municipal Sewage System |
| SizeFrontage | 30 Ft |
| SizeTotalText | Under 1/2 Acre |
| SoilType | Loam |
Rooms
| Level | Type | Length | Width | Dimensions |
|---|---|---|---|---|
| Second Level | Primary Bedroom | 22'6'' x 10'2'' | ||
| Basement | Storage | ' x ' | ||
| Basement | Laundry Room | ' x ' | ||
| Main Level | Bedroom | 9'2'' x 8'8'' | ||
| Main Level | Eat In Kitchen | 11'8'' x 10'2'' | ||
| Main Level | 4pc Bathroom | 9'2'' x 8'8'' | ||
| Main Level | Bedroom | 9'10'' x 10'2'' | ||
| Main Level | Family Room | 11'5'' x 10'7'' | ||
| Main Level | Dining Room | 11' x 10'7'' | ||
| Main Level | Foyer | 7'6'' x 3'9'' |
https://www.realtor.ca/real-estate/27426391/16-tragina-avenue-s-hamilton

860 Queenston Road Suite A
Stoney Creek, Ontario L8G 4A8

860 Queenston Road Suite A
Stoney Creek, Ontario L8G 4A8




