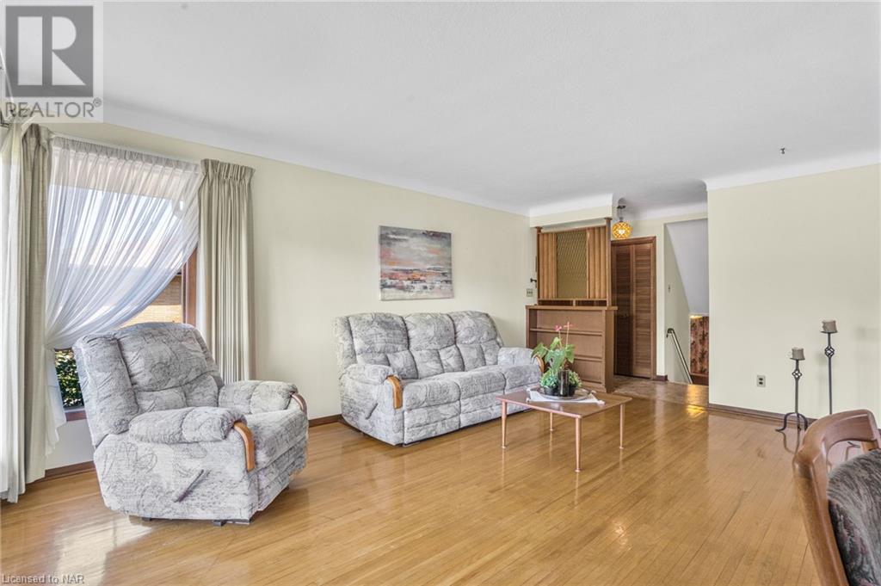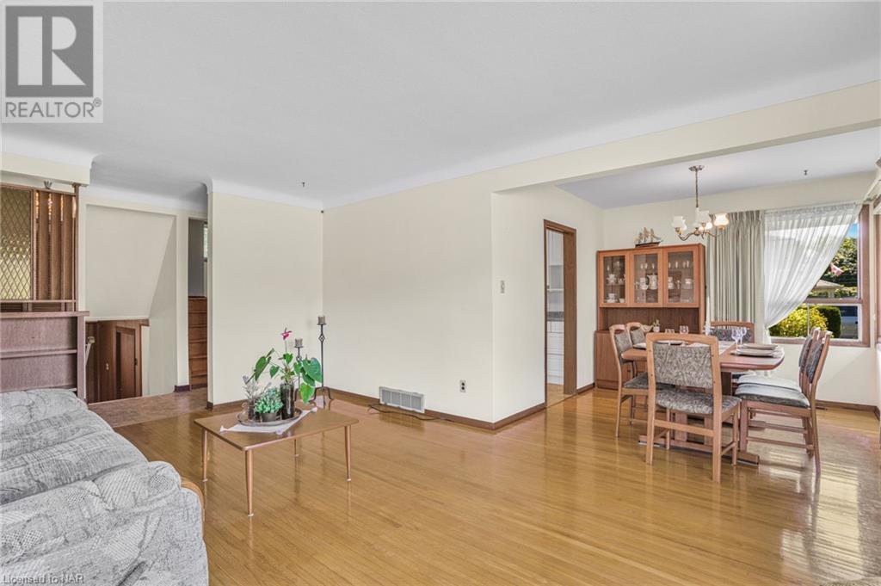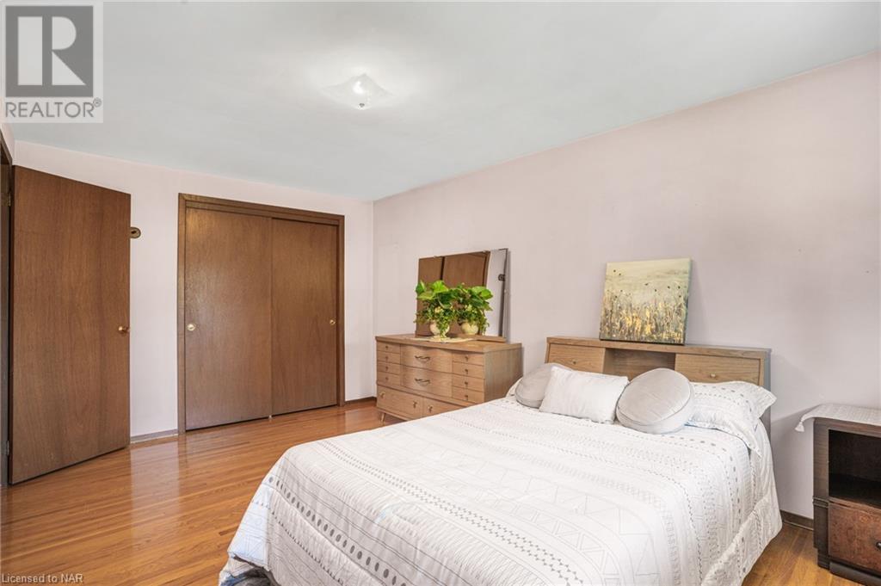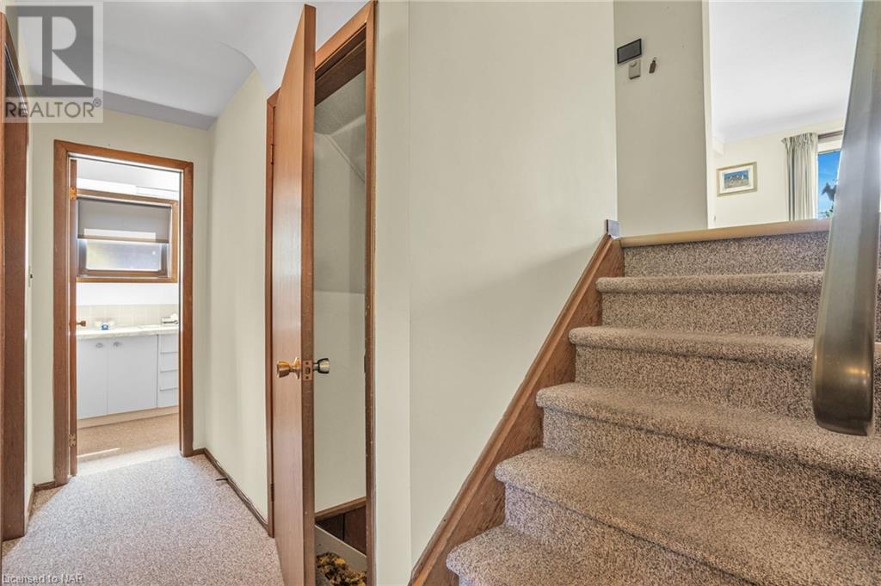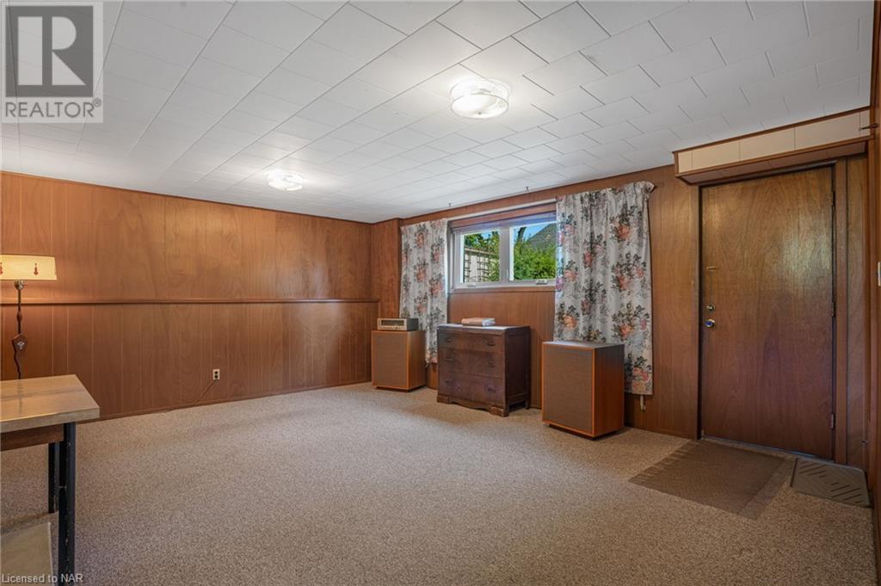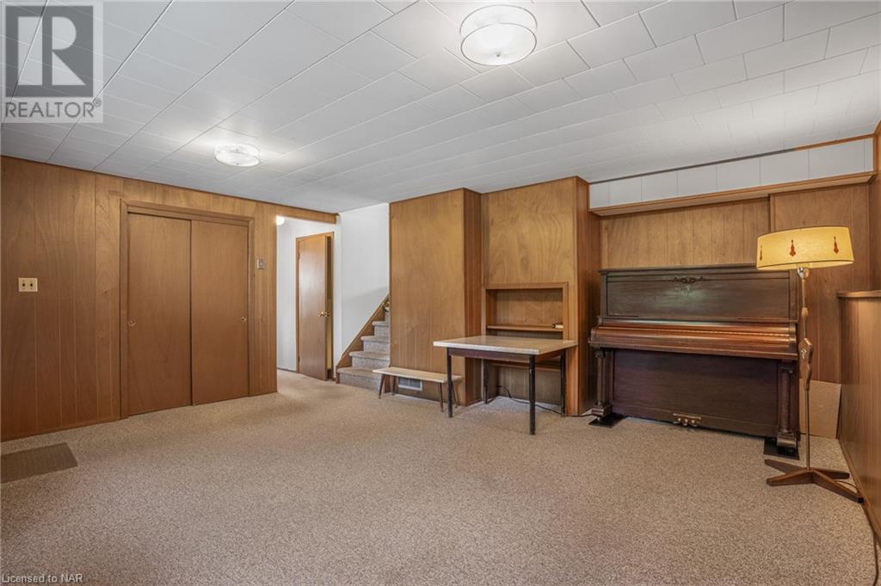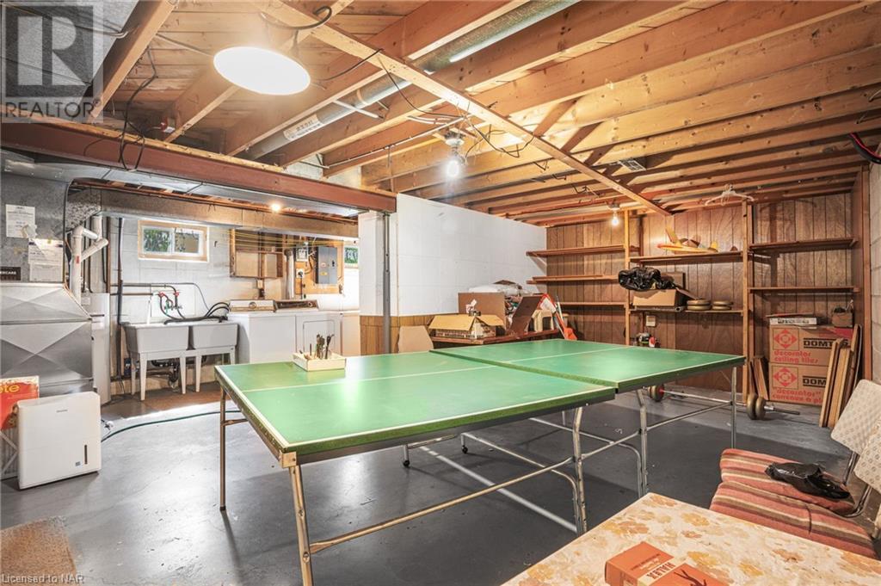16 St. Lawrence Drive St. Catharines, Ontario L2M 2T9
$665,000
Fantastic location by Lockview Public School and Welland Canals Parkway! Welcoming front porch on which to sit and enjoy the serene streetscape. Open plan main floor with inviting living room, formal dining room and eat-in kitchen. Up a few steps, there are three bedrooms and a 4-piece family bath. Original hardwood floor on this level had been covered up since 1965, was recently uncovered and is in immaculate condition! The lower level features a family room with walk-up to the back yard. A fourth bedroom and 3-piece bath complete this level. The basement has been used for storage and would make a terrific games room. Laundry is on this level. Attached single car garage. Inviting patio area in backyard is private and surrounded by mature cedars. Windows, besides the living room ones, were replaced in 2009, including the basement windows. Roof 2012. Furnace/AC 2023 and are rented. Quick closing or flexible closing available. (id:57134)
Property Details
| MLS® Number | 40643827 |
| Property Type | Single Family |
| AmenitiesNearBy | Park, Schools |
| CommunityFeatures | Quiet Area |
| EquipmentType | Furnace, Water Heater |
| ParkingSpaceTotal | 4 |
| RentalEquipmentType | Furnace, Water Heater |
| Structure | Shed |
Building
| BathroomTotal | 2 |
| BedroomsAboveGround | 3 |
| BedroomsBelowGround | 1 |
| BedroomsTotal | 4 |
| Appliances | Dryer, Refrigerator, Stove, Washer, Garage Door Opener |
| BasementDevelopment | Partially Finished |
| BasementType | Full (partially Finished) |
| ConstructedDate | 1965 |
| ConstructionStyleAttachment | Detached |
| CoolingType | Central Air Conditioning |
| ExteriorFinish | Brick Veneer, Metal |
| HeatingFuel | Natural Gas |
| HeatingType | Forced Air |
| SizeInterior | 1629 Sqft |
| Type | House |
| UtilityWater | Municipal Water |
Parking
| Attached Garage |
Land
| AccessType | Road Access |
| Acreage | No |
| LandAmenities | Park, Schools |
| Sewer | Municipal Sewage System |
| SizeDepth | 110 Ft |
| SizeFrontage | 60 Ft |
| SizeTotalText | Under 1/2 Acre |
| ZoningDescription | R1 |
Rooms
| Level | Type | Length | Width | Dimensions |
|---|---|---|---|---|
| Second Level | 4pc Bathroom | 7'11'' x 6'11'' | ||
| Second Level | Bedroom | 8'9'' x 10'4'' | ||
| Second Level | Bedroom | 11'6'' x 10'4'' | ||
| Second Level | Primary Bedroom | 9'10'' x 15'2'' | ||
| Basement | Storage | 21'5'' x 22'7'' | ||
| Lower Level | 3pc Bathroom | 8'9'' x 6'3'' | ||
| Lower Level | Bedroom | 10'4'' x 10'3'' | ||
| Lower Level | Recreation Room | 17'1'' x 16'10'' | ||
| Main Level | Kitchen | 9'7'' x 12'1'' | ||
| Main Level | Dining Room | 9'4'' x 9'2'' | ||
| Main Level | Living Room | 12'0'' x 17'7'' | ||
| Main Level | Foyer | 11'2'' x 4'5'' |
https://www.realtor.ca/real-estate/27384546/16-st-lawrence-drive-st-catharines
35 Maywood Avenue
St. Catharines, Ontario L2R 1C5
35 Maywood Avenue
St. Catharines, Ontario L2R 1C5






