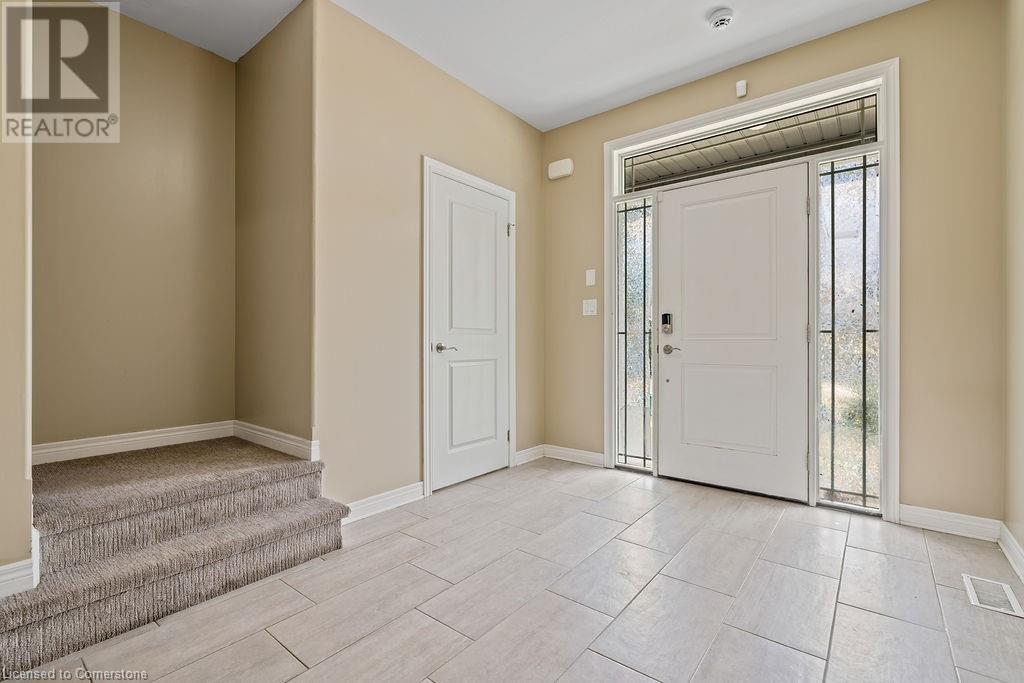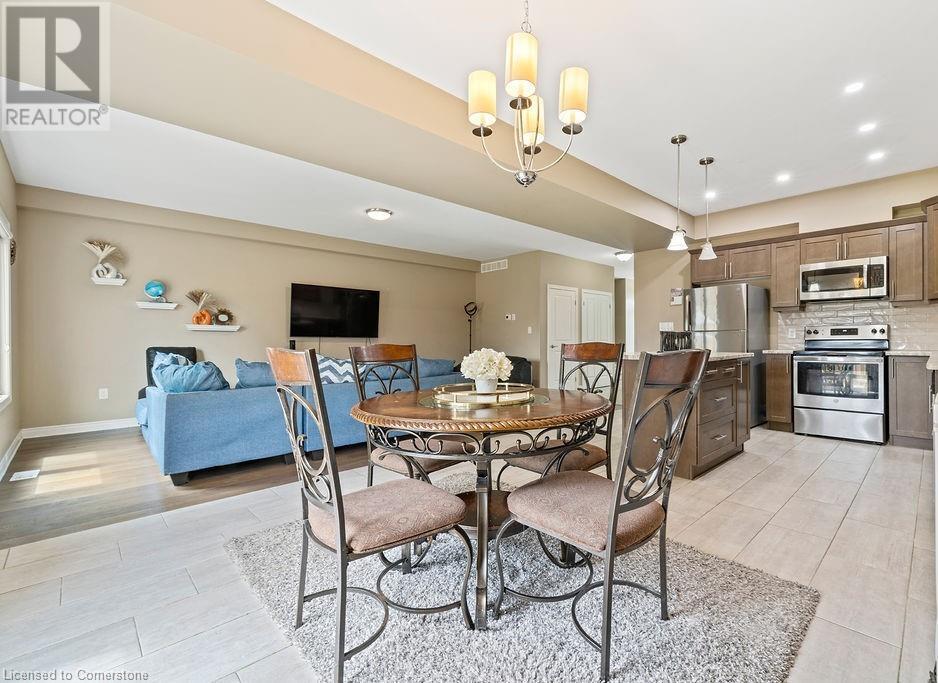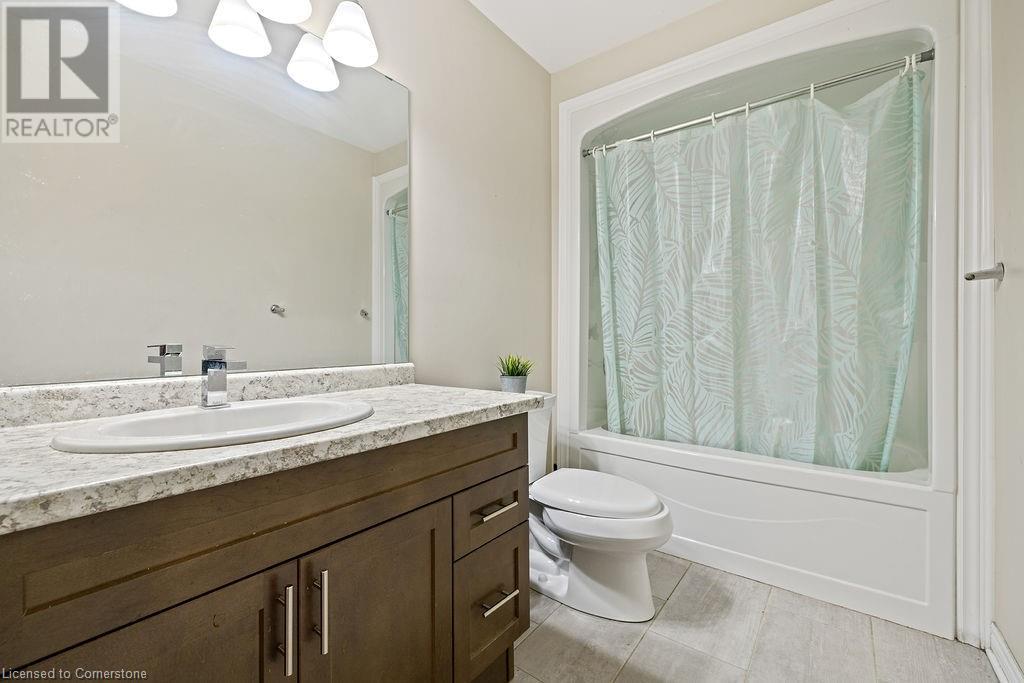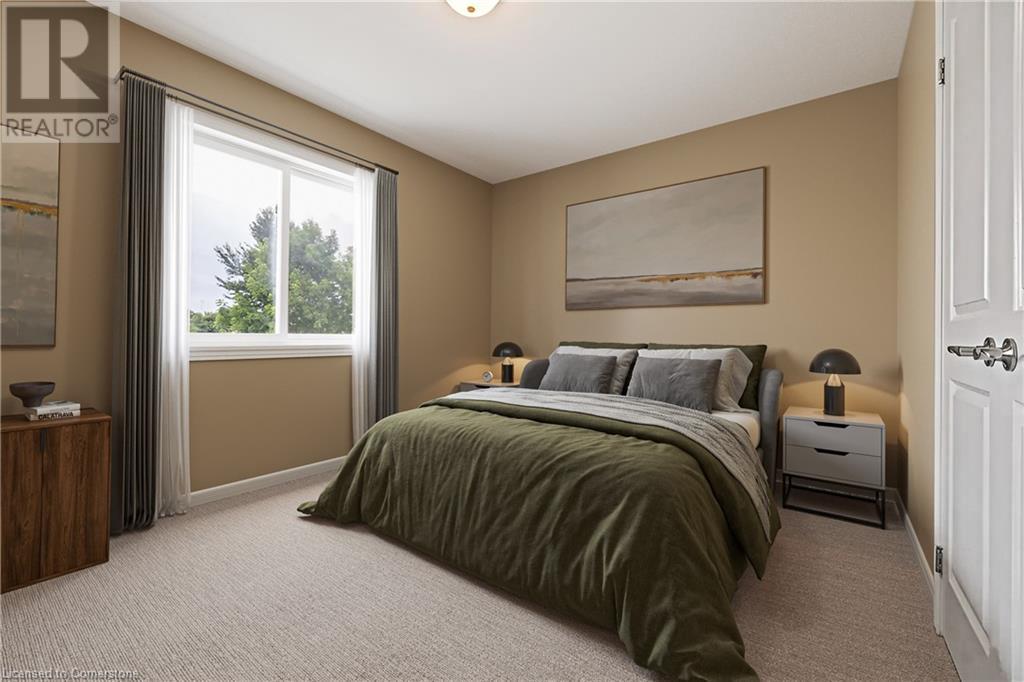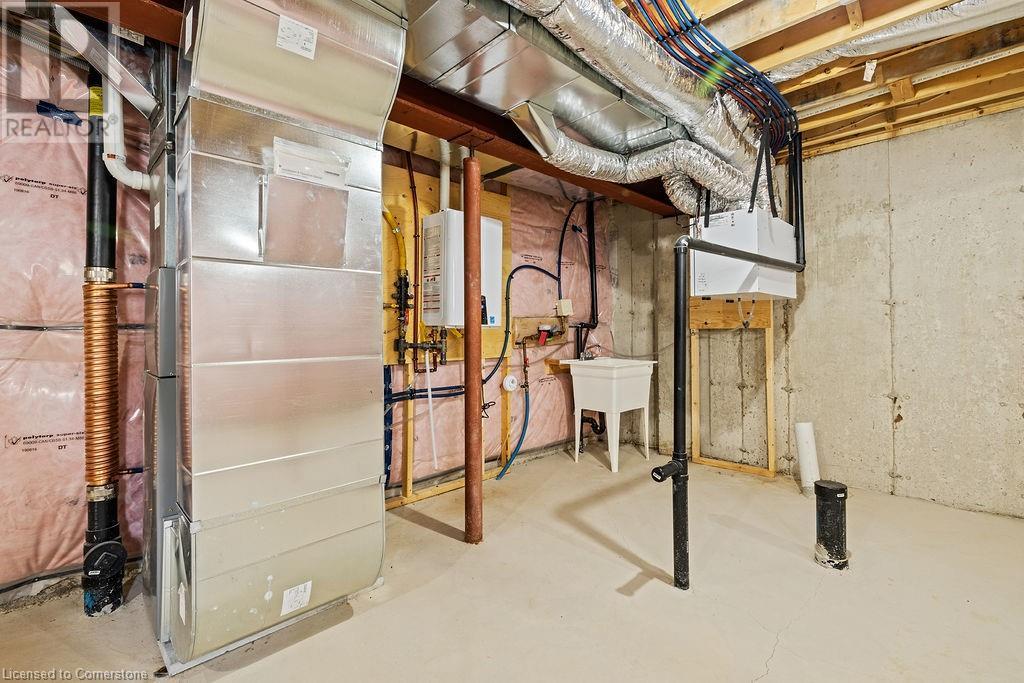3 Bedroom
3 Bathroom
1813 sqft
2 Level
Central Air Conditioning
$769,999
WELCOME HOME TO 16B PROSPECT AVE. A Beautifully spacious Freehold Townhome, ideal for any family, downsizers, first-time home buyers or those looking for an investment opportunity. Step inside to a bright and open foyer with a 2-piece bath and tile flooring. Large inviting Great- Room for family and friends gatherings with upgraded flooring. An open eat-in kitchen with a moveable island. Sliding doors lead to a spacious fenced backyard with a 10 x 10 deck, so many possibilities to finish and create an outdoor oasis. Extra storage space throughout. Upstairs features 3 large bedrooms, a separate well-sized laundry room and a 4-piece bathroom. Master bedroom includes a walk-in closet with large windows boasting bright light and a 3-piece ensuite bath. Large open unfinished basement with many opportunities to finish and increase your living space. Situated in a quiet neighbourhood, close to schools, shopping, amenities, and highway access. Move-in ready, sure to please! Kindly note that the Great Room and the 3 Bedrooms are virtually staged. Neutral Canvass awaiting your personal touch! (id:57134)
Property Details
|
MLS® Number
|
40661946 |
|
Property Type
|
Single Family |
|
AmenitiesNearBy
|
Schools, Shopping |
|
ParkingSpaceTotal
|
2 |
Building
|
BathroomTotal
|
3 |
|
BedroomsAboveGround
|
3 |
|
BedroomsTotal
|
3 |
|
ArchitecturalStyle
|
2 Level |
|
BasementDevelopment
|
Unfinished |
|
BasementType
|
Full (unfinished) |
|
ConstructedDate
|
2020 |
|
ConstructionStyleAttachment
|
Attached |
|
CoolingType
|
Central Air Conditioning |
|
ExteriorFinish
|
Brick, Vinyl Siding |
|
HalfBathTotal
|
1 |
|
HeatingFuel
|
Natural Gas |
|
StoriesTotal
|
2 |
|
SizeInterior
|
1813 Sqft |
|
Type
|
Row / Townhouse |
|
UtilityWater
|
Municipal Water |
Parking
Land
|
AccessType
|
Highway Access |
|
Acreage
|
No |
|
LandAmenities
|
Schools, Shopping |
|
Sewer
|
Municipal Sewage System |
|
SizeDepth
|
115 Ft |
|
SizeFrontage
|
26 Ft |
|
SizeTotalText
|
Under 1/2 Acre |
|
ZoningDescription
|
R2c |
Rooms
| Level |
Type |
Length |
Width |
Dimensions |
|
Second Level |
3pc Bathroom |
|
|
Measurements not available |
|
Second Level |
Laundry Room |
|
|
5'1'' x 9'2'' |
|
Second Level |
4pc Bathroom |
|
|
Measurements not available |
|
Second Level |
Bedroom |
|
|
12'11'' x 12'4'' |
|
Second Level |
Bedroom |
|
|
12'3'' x 16'7'' |
|
Second Level |
Primary Bedroom |
|
|
15'1'' x 15'5'' |
|
Main Level |
Dining Room |
|
|
13'2'' x 11'0'' |
|
Main Level |
2pc Bathroom |
|
|
Measurements not available |
|
Main Level |
Eat In Kitchen |
|
|
21'6'' x 13'5'' |
|
Main Level |
Great Room |
|
|
21'3'' x 12'0'' |
https://www.realtor.ca/real-estate/27534585/16-prospect-avenue-unit-b-st-catharines
Royal LePage State Realty
115 Highway 8 Unit 102
Stoney Creek,
Ontario
L8G 1C1
(905) 662-6666
Royal LePage State Realty
987 Rymal Road Suite 100
Hamilton,
Ontario
L8W 3M2
(905) 574-4600




