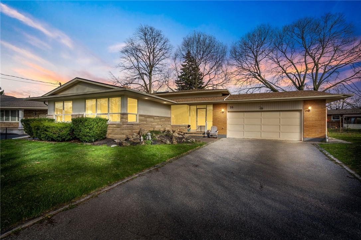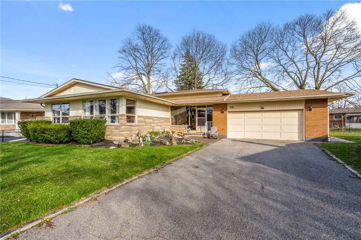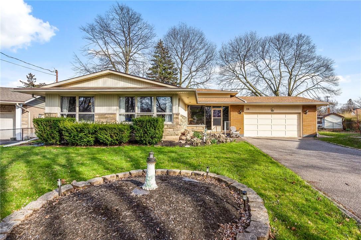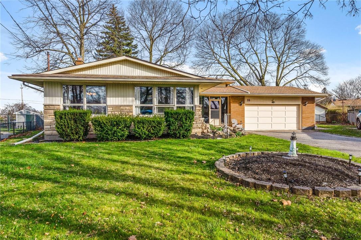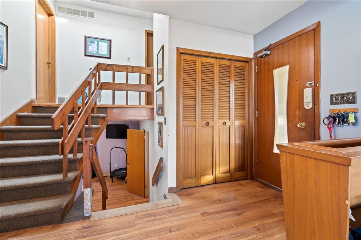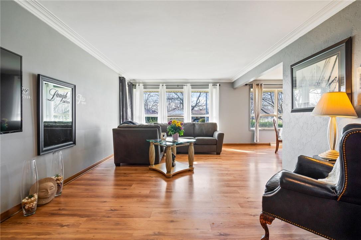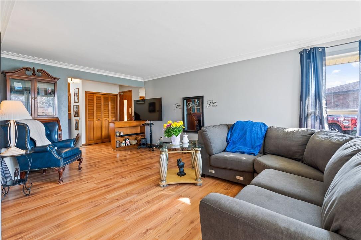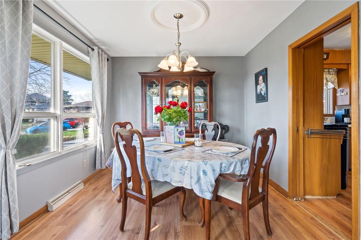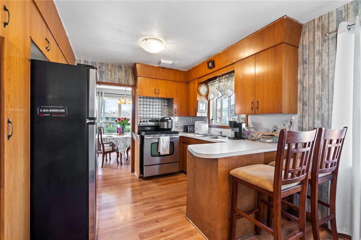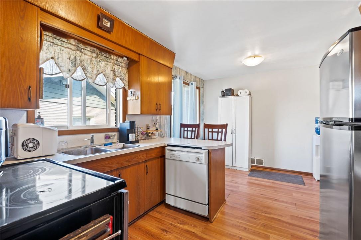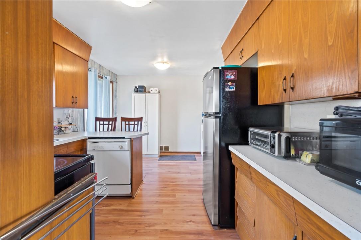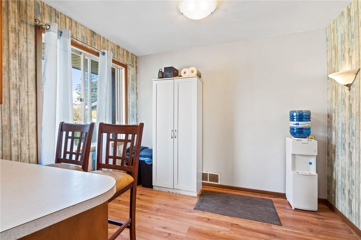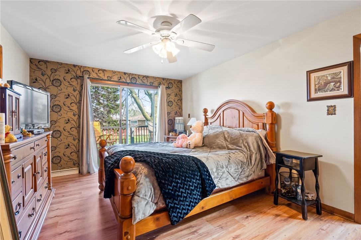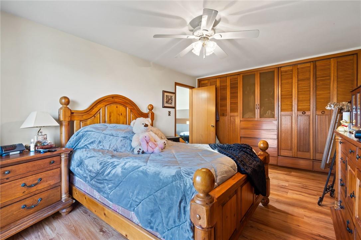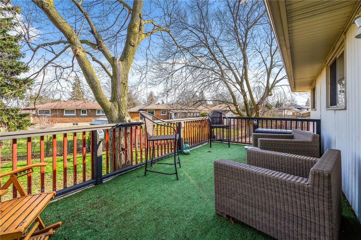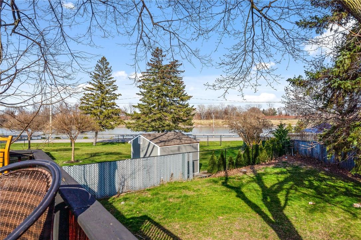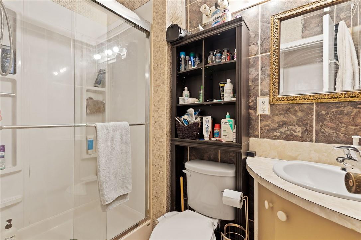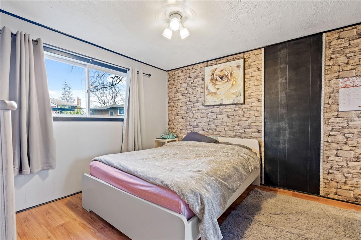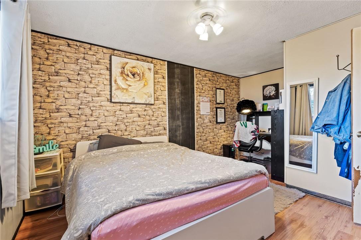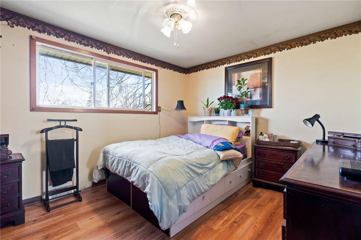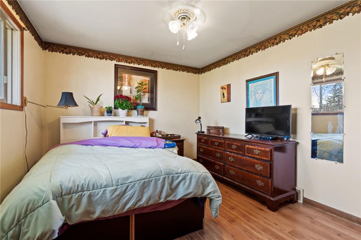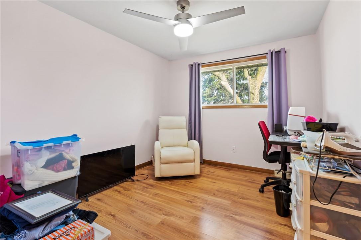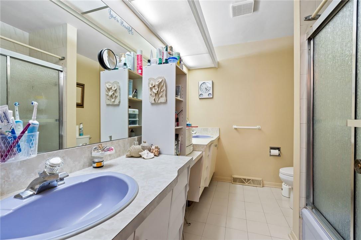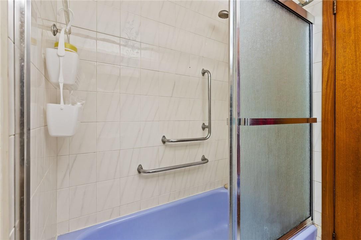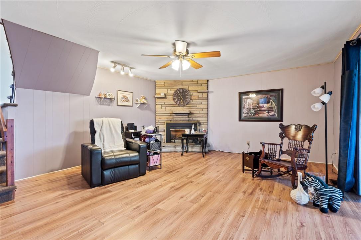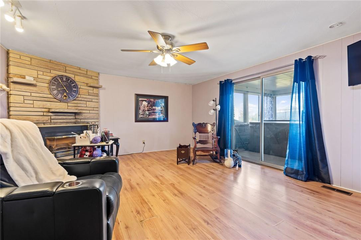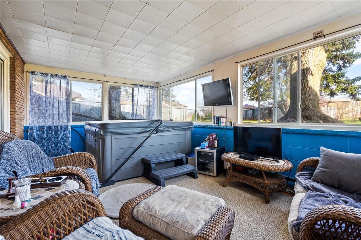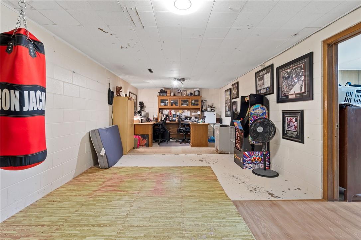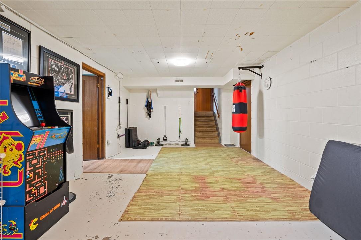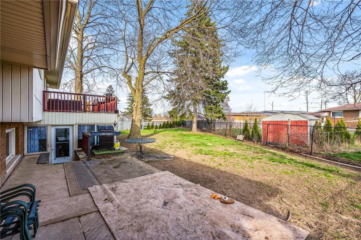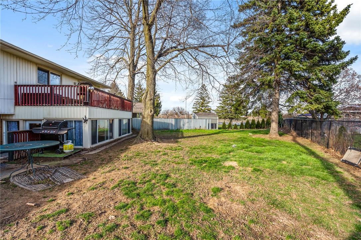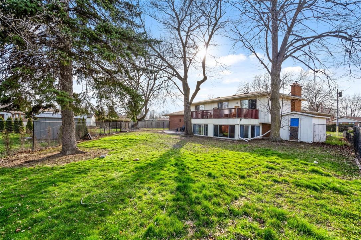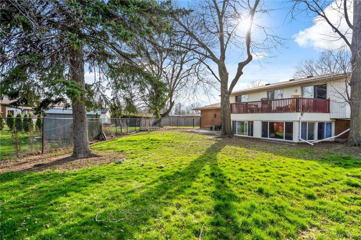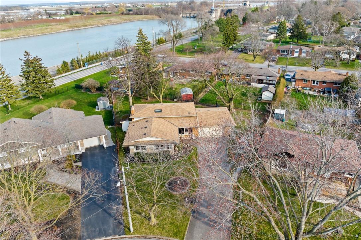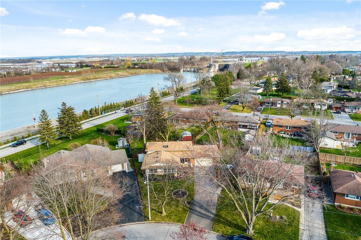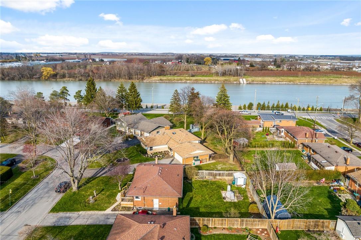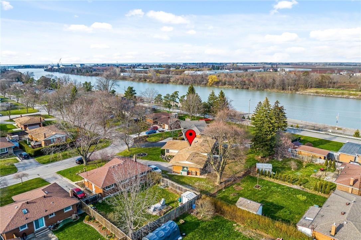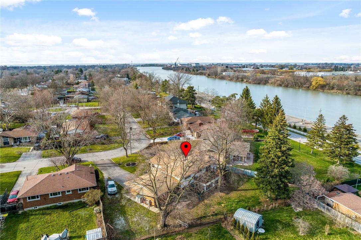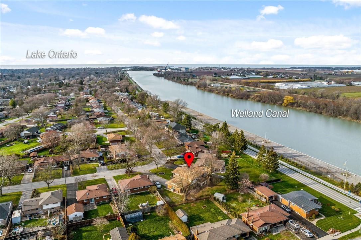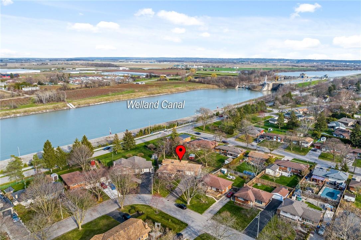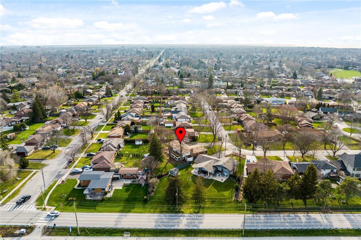4 Bedroom
2 Bathroom
1337 sqft
Fireplace
Central Air Conditioning
Forced Air
$719,900
Welcome to 16 Lockview Cres situated on an oversized corner lot in beautiful north St. Catharines. Located steps from the Welland Canal and Trail, and a short drive to Lake Ontario, this 4 bedroom, 2 bathroom backsplit offers an incredible opportunity for those looking for a family friendly neighbourhood and a ton of living space. Upstairs you will find three bedrooms including the primary, which has a large deck to walk out to and enjoy the view of the backyard, canal and local green space . The deck sits atop a sunroom with a basement walk-up and hot tub! The basement features a large recreation room and the potential to add a 5th bedroom while the 2-car garage ensures ample storage space for vehicles or everyday items with access to the rear yard. This wonderful home awaits your personal touch! (id:57134)
Property Details
|
MLS® Number
|
H4189716 |
|
Property Type
|
Single Family |
|
Amenities Near By
|
Golf Course, Public Transit, Marina, Recreation, Schools |
|
Community Features
|
Community Centre |
|
Equipment Type
|
Water Heater |
|
Features
|
Park Setting, Park/reserve, Golf Course/parkland, Double Width Or More Driveway, Paved Driveway |
|
Parking Space Total
|
8 |
|
Rental Equipment Type
|
Water Heater |
|
Structure
|
Shed |
Building
|
Bathroom Total
|
2 |
|
Bedrooms Above Ground
|
3 |
|
Bedrooms Below Ground
|
1 |
|
Bedrooms Total
|
4 |
|
Appliances
|
Dishwasher, Dryer, Refrigerator, Stove, Hot Tub |
|
Basement Development
|
Finished |
|
Basement Type
|
Partial (finished) |
|
Constructed Date
|
1966 |
|
Construction Style Attachment
|
Detached |
|
Cooling Type
|
Central Air Conditioning |
|
Exterior Finish
|
Stone, Vinyl Siding |
|
Fireplace Fuel
|
Gas |
|
Fireplace Present
|
Yes |
|
Fireplace Type
|
Other - See Remarks |
|
Foundation Type
|
Block |
|
Heating Fuel
|
Natural Gas |
|
Heating Type
|
Forced Air |
|
Size Exterior
|
1337 Sqft |
|
Size Interior
|
1337 Sqft |
|
Type
|
House |
|
Utility Water
|
Municipal Water |
Parking
Land
|
Acreage
|
No |
|
Land Amenities
|
Golf Course, Public Transit, Marina, Recreation, Schools |
|
Sewer
|
Municipal Sewage System |
|
Size Depth
|
157 Ft |
|
Size Frontage
|
52 Ft |
|
Size Irregular
|
52.11 X 157.64 |
|
Size Total Text
|
52.11 X 157.64|under 1/2 Acre |
Rooms
| Level |
Type |
Length |
Width |
Dimensions |
|
Second Level |
4pc Bathroom |
|
|
Measurements not available |
|
Second Level |
Bedroom |
|
|
10' 5'' x 15' 5'' |
|
Second Level |
Bedroom |
|
|
11' 0'' x 9' 0'' |
|
Second Level |
Primary Bedroom |
|
|
11' 0'' x 14' 11'' |
|
Lower Level |
3pc Bathroom |
|
|
Measurements not available |
|
Lower Level |
Bedroom |
|
|
9' 8'' x 10' 11'' |
|
Lower Level |
Sunroom |
|
|
11' 0'' x 18' 0'' |
|
Lower Level |
Living Room |
|
|
14' 10'' x 17' 8'' |
|
Sub-basement |
Storage |
|
|
9' 9'' x 10' 0'' |
|
Sub-basement |
Utility Room |
|
|
10' 3'' x 15' 0'' |
|
Sub-basement |
Recreation Room |
|
|
25' 0'' x 11' 2'' |
|
Ground Level |
Living Room |
|
|
12' 0'' x 19' 0'' |
|
Ground Level |
Dining Room |
|
|
9' 6'' x 10' 2'' |
|
Ground Level |
Kitchen |
|
|
9' 8'' x 10' 2'' |
https://www.realtor.ca/real-estate/26736896/16-lockview-crescent-st-catharines


