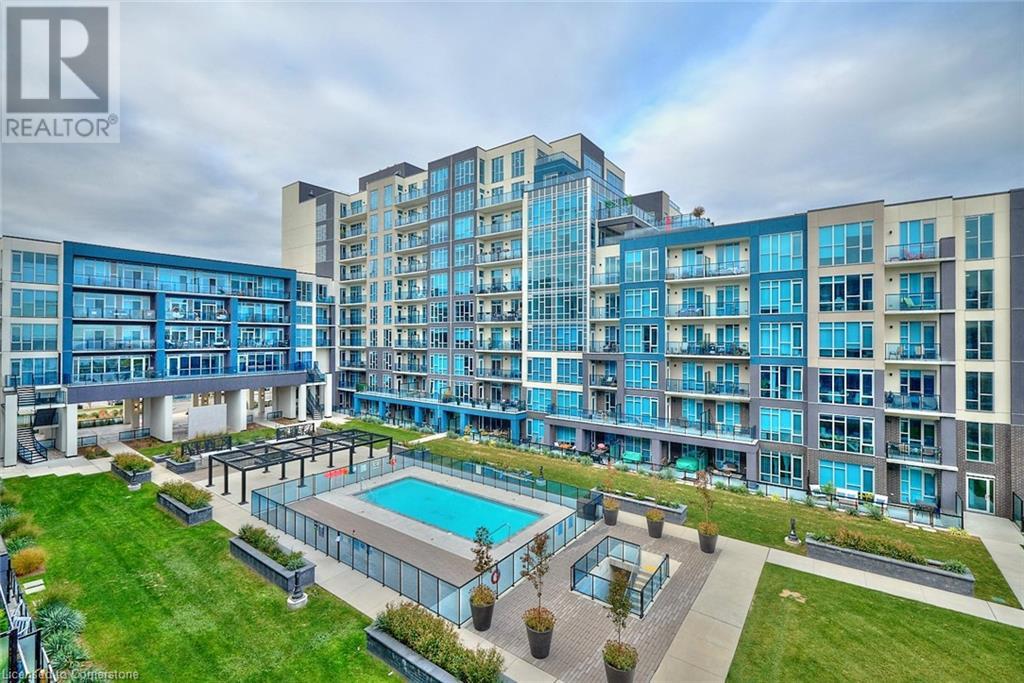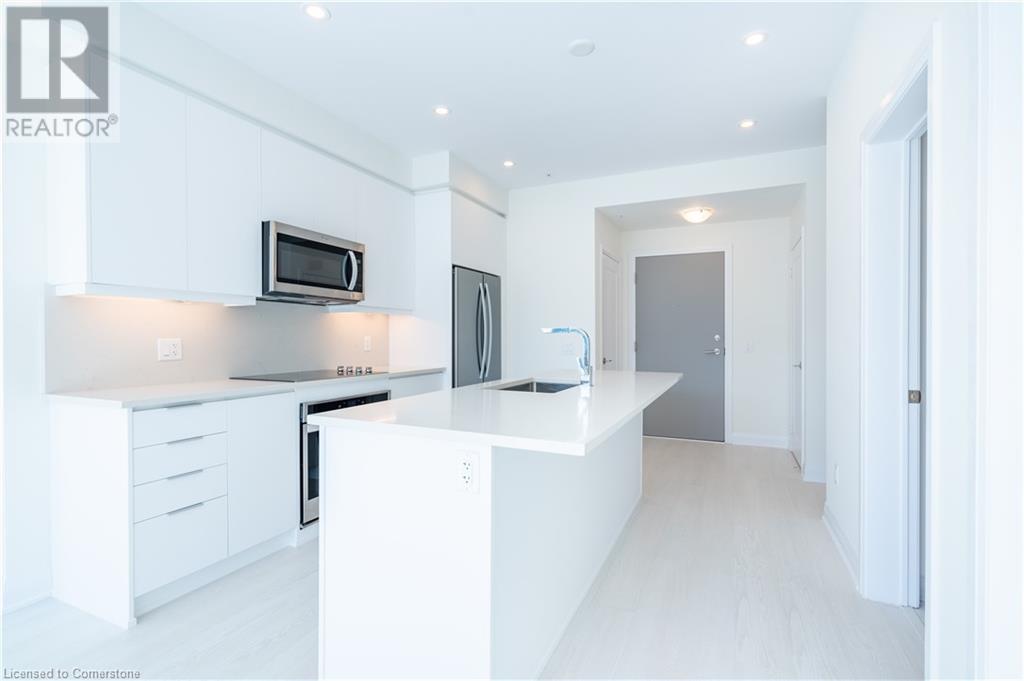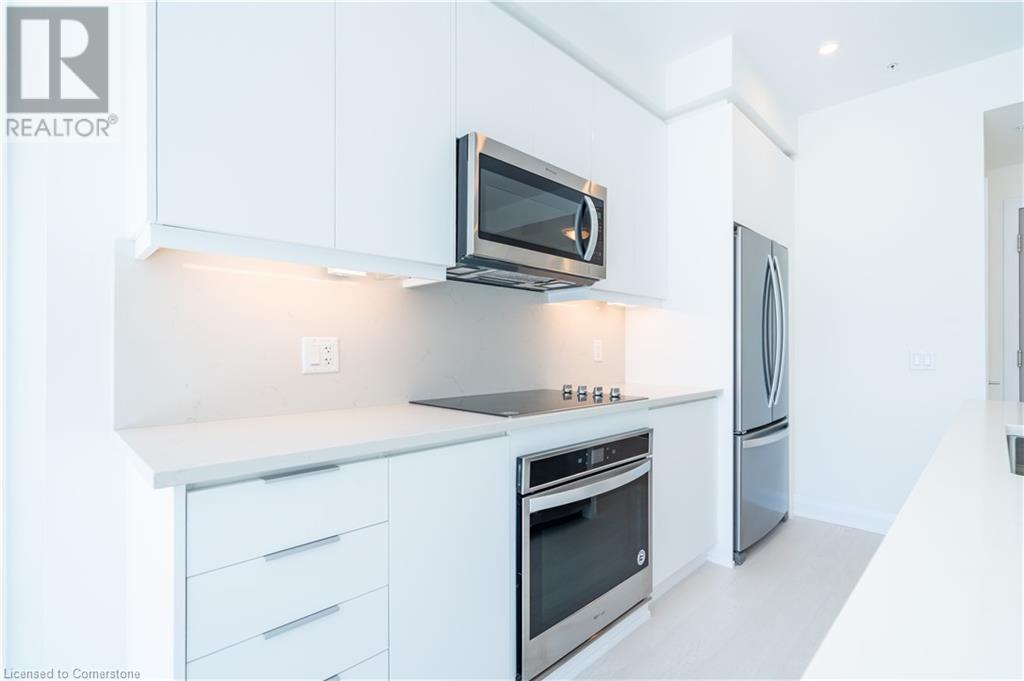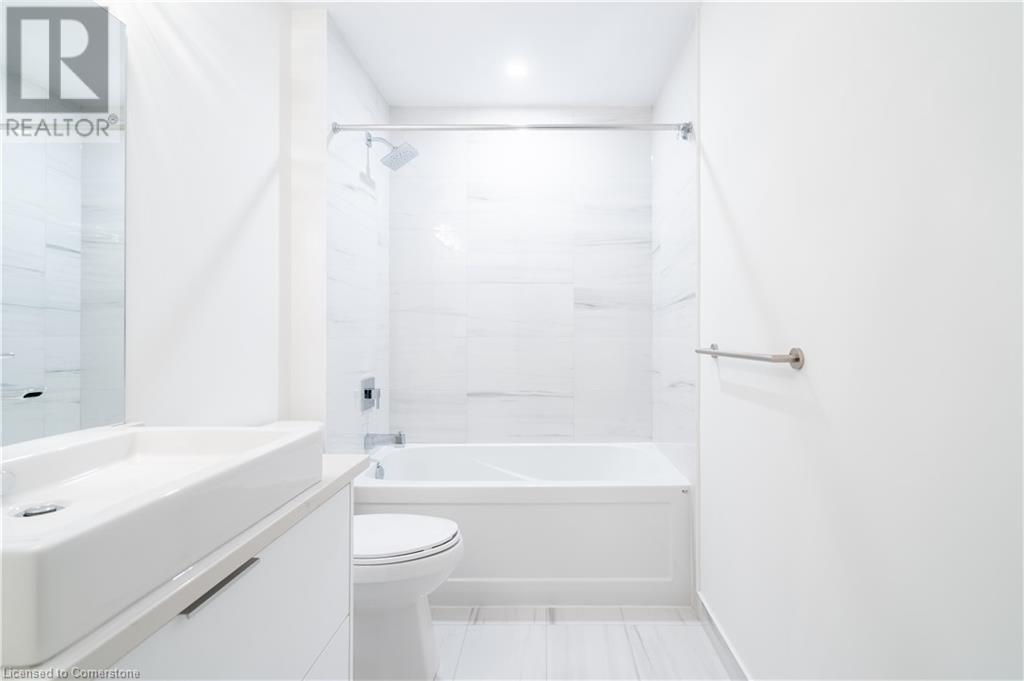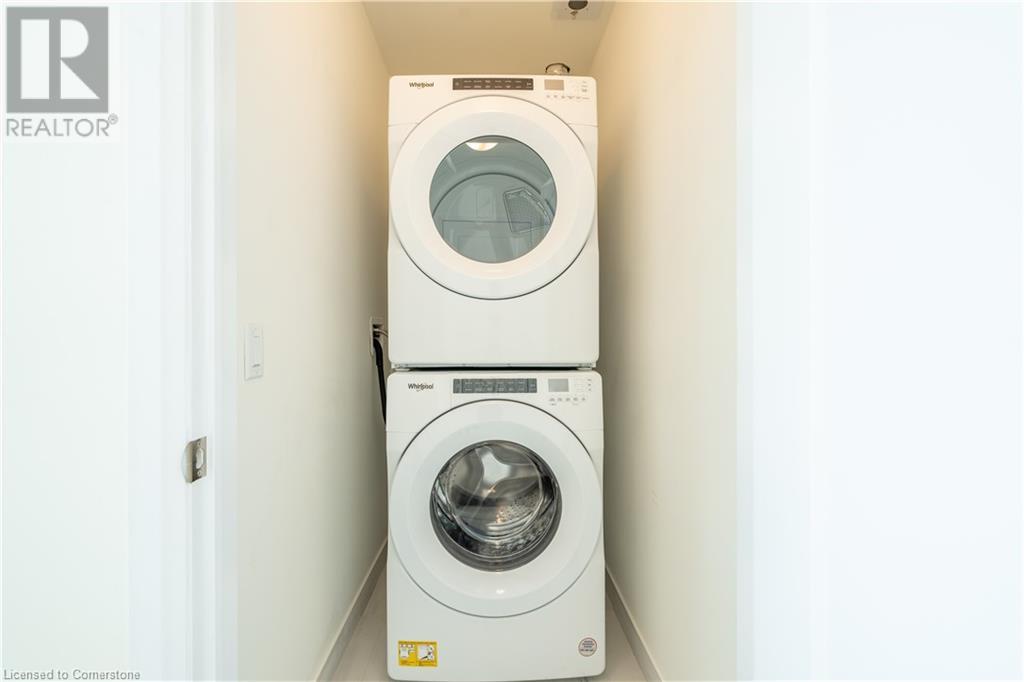16 Concord Place Unit# 547 Grimsby, Ontario L3M 0J1
$744,000Maintenance, Insurance, Landscaping, Water, Parking
$701.20 Monthly
Maintenance, Insurance, Landscaping, Water, Parking
$701.20 MonthlyIntroducing Unit #547 Move-in Ready! Experience luxury, comfort living at AquaZul Waterfront Condominiums. This fully upgraded 2 Bedroom plus Den spans 1,117 SF with a 55 SF private balcony with breathtaking views of Lake Ontario. Upon entering you'll be captivated by the bright, open-concept layout filling rooms with natural light. The primary bedroom can accommodate a king-size bed, complete with a generously sized walk-in closet and ensuite privileges. Upgraded with over $60,000 in premium design features; smooth ceilings and laminate flooring throughout, 19 pot lights throughout, enhanced 12x24 tile in the foyer, laundry, and bathrooms. The kitchen is designed with light finishes and modern elegance featuring full quartz countertops and backsplash, along with a 5-piece stainless steel appliance package (fridge, stove, dishwasher, over-the-range microwave). The main bathroom features a shower-tub and linen closet, while the primary bedroom ensuite features an all-glass shower, double floating vanities, and upgraded vanity lighting. For extra convenience, in-suite White Stackable Washer/Dryer combo, 2 Premium Underground Parking spaces (direct elevator access) and a locker for storage. Located just steps from Casablanca Beach Park, enjoy scenic waterfront trails, beach areas, green spaces, and nearby restaurants and shops. Enjoy access to resident amenities including an outdoor pool, BBQ areas, party room, games room, and gym to experience luxury and comfort living. (id:57134)
Property Details
| MLS® Number | 40654427 |
| Property Type | Single Family |
| AmenitiesNearBy | Beach, Place Of Worship, Public Transit, Schools |
| CommunityFeatures | School Bus |
| Features | Southern Exposure, Balcony, No Pet Home |
| ParkingSpaceTotal | 2 |
| StorageType | Locker |
Building
| BathroomTotal | 2 |
| BedroomsAboveGround | 2 |
| BedroomsBelowGround | 1 |
| BedroomsTotal | 3 |
| Amenities | Exercise Centre, Party Room |
| Appliances | Dishwasher, Refrigerator, Stove, Washer, Microwave Built-in |
| BasementType | None |
| ConstructedDate | 2021 |
| ConstructionStyleAttachment | Attached |
| CoolingType | Central Air Conditioning |
| ExteriorFinish | Brick, Stucco |
| HeatingType | Heat Pump |
| StoriesTotal | 1 |
| SizeInterior | 1117 Sqft |
| Type | Apartment |
| UtilityWater | Municipal Water |
Parking
| Underground | |
| Visitor Parking |
Land
| AccessType | Road Access, Highway Access, Highway Nearby |
| Acreage | No |
| LandAmenities | Beach, Place Of Worship, Public Transit, Schools |
| Sewer | Municipal Sewage System |
| SizeTotalText | Unknown |
| ZoningDescription | R2 |
Rooms
| Level | Type | Length | Width | Dimensions |
|---|---|---|---|---|
| Main Level | Laundry Room | Measurements not available | ||
| Main Level | 4pc Bathroom | Measurements not available | ||
| Main Level | Bedroom | 9'1'' x 10'7'' | ||
| Main Level | Full Bathroom | Measurements not available | ||
| Main Level | Primary Bedroom | 17'3'' x 11'9'' | ||
| Main Level | Kitchen | 14'7'' x 11'10'' | ||
| Main Level | Kitchen | 11'4'' x 7'3'' | ||
| Main Level | Den | 7'11'' x 8'3'' | ||
| Main Level | Foyer | Measurements not available |
https://www.realtor.ca/real-estate/27476920/16-concord-place-unit-547-grimsby
1595 Upper James St Unit 4b
Hamilton, Ontario L9B 0H7

Unit 101 1595 Upper James St.
Hamilton, Ontario L9B 0H7

