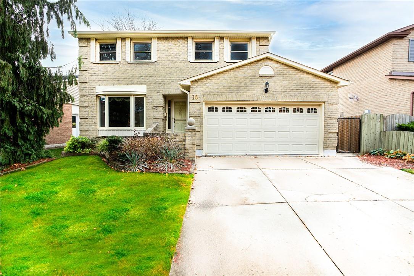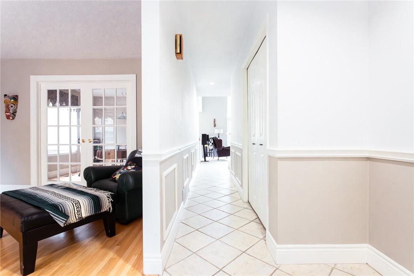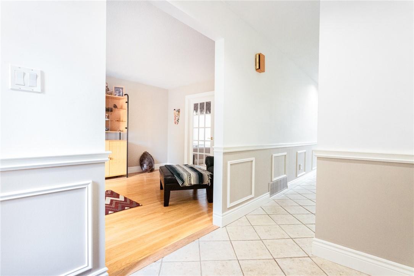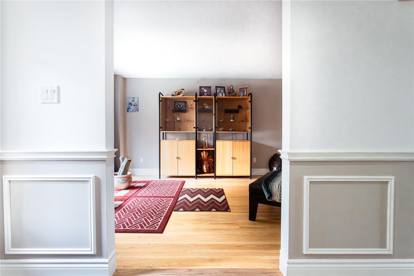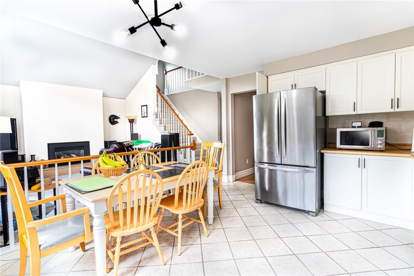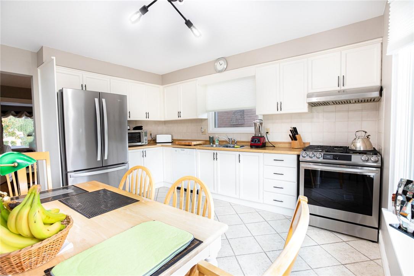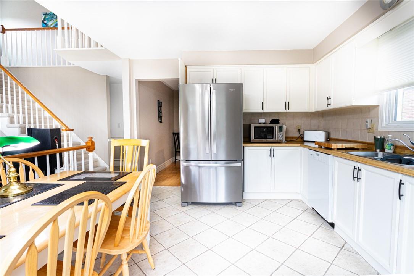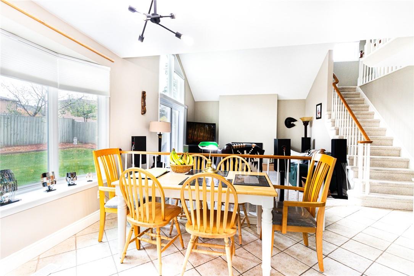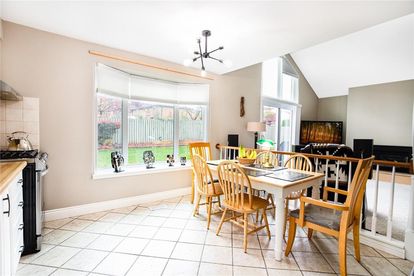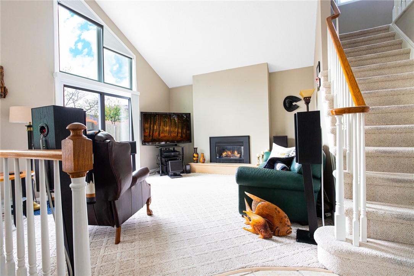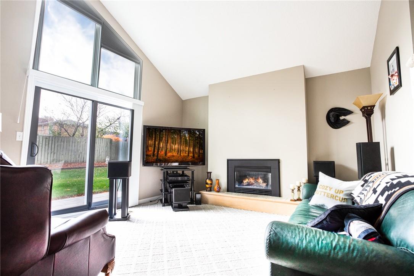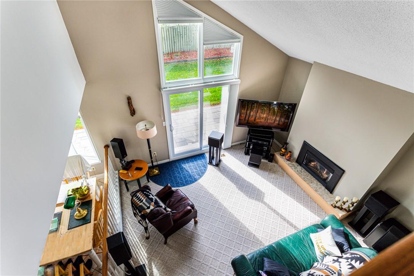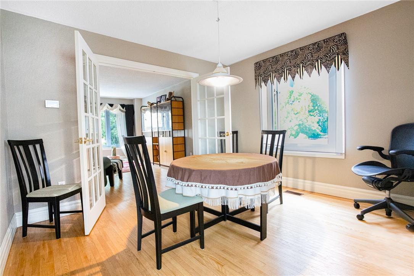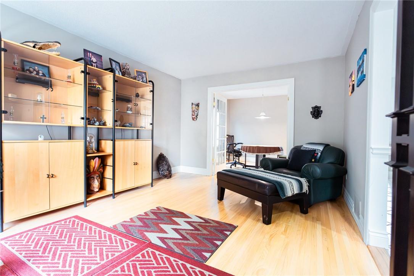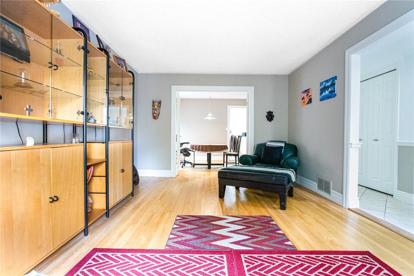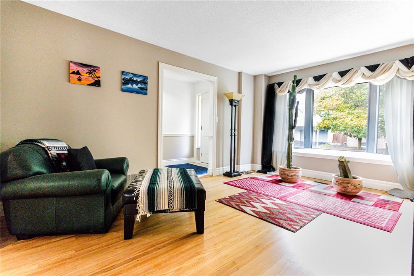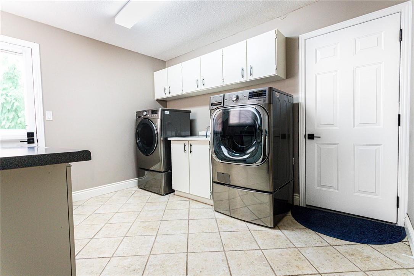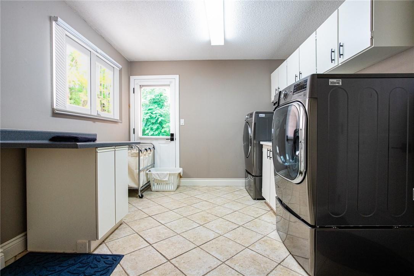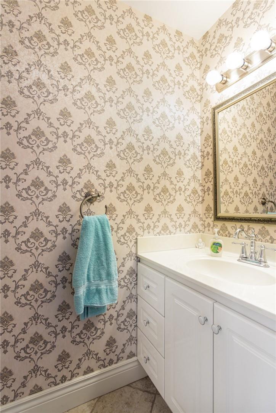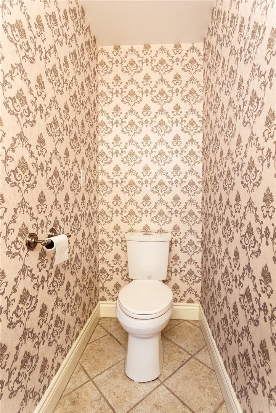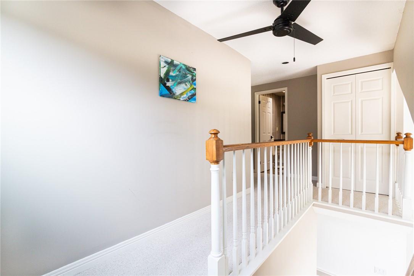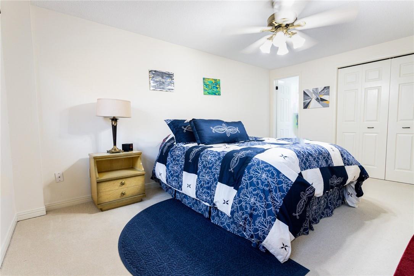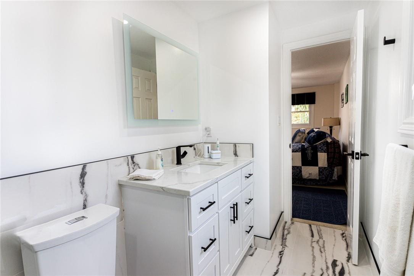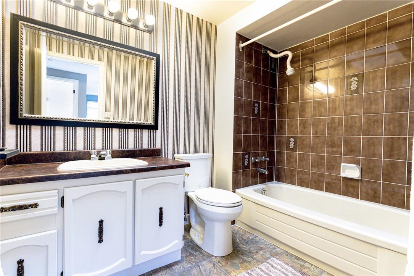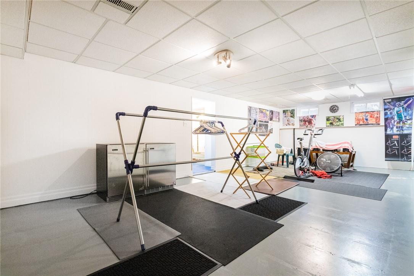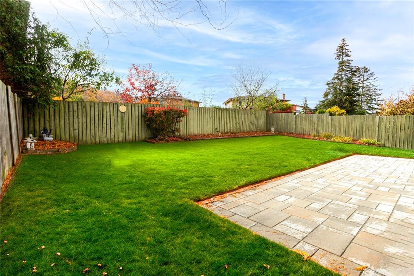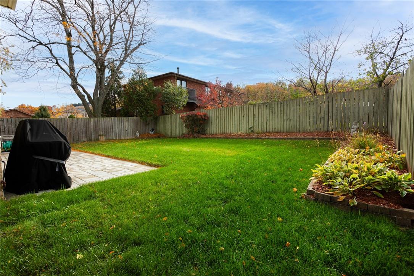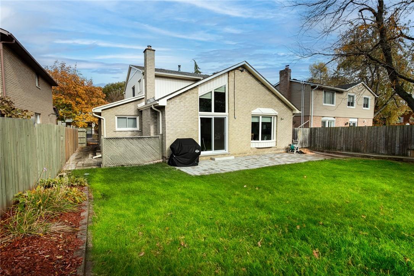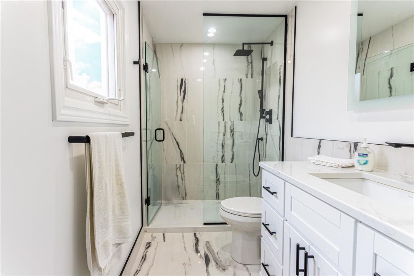4 Bedroom
3 Bathroom
2000 sqft
2 Level
Central Air Conditioning
Forced Air
$989,999
Outstanding, well maintained 2-Storey Home in a Mature and Sought-After Stoney Creek neighborhood. The home's southern exposure ensures a stunning view of the nearby escarpment .! This 3-bedroom home features a double garage and 2 car driveway. Inside the home features a spacious living room and a formal dining room and a gas fireplace in the family room which overlooks the fully fenced private backyard and the newly laid large patio ready to enjoy. A powder room, mud room, and laundry room completes the main floor. The upper level offers 3 generous sized bedrooms with a large principal suite featuring a 4-piece bath with skylight. This Home is perfectly situated and has much to offer as it is close to parks, the Bruce Trail, schools and all necessary amenities and only minutes to the QEW. Time to act!!! (id:57134)
Property Details
|
MLS® Number
|
H4190224 |
|
Property Type
|
Single Family |
|
Amenities Near By
|
Public Transit |
|
Equipment Type
|
Water Heater |
|
Features
|
Park Setting, Park/reserve, Automatic Garage Door Opener |
|
Parking Space Total
|
4 |
|
Rental Equipment Type
|
Water Heater |
Building
|
Bathroom Total
|
3 |
|
Bedrooms Above Ground
|
3 |
|
Bedrooms Below Ground
|
1 |
|
Bedrooms Total
|
4 |
|
Appliances
|
Dishwasher, Freezer, Refrigerator, Stove, Barbeque, Wine Fridge, Garage Door Opener |
|
Architectural Style
|
2 Level |
|
Basement Development
|
Partially Finished |
|
Basement Type
|
Full (partially Finished) |
|
Construction Style Attachment
|
Detached |
|
Cooling Type
|
Central Air Conditioning |
|
Exterior Finish
|
Brick, Vinyl Siding |
|
Foundation Type
|
Poured Concrete |
|
Half Bath Total
|
1 |
|
Heating Fuel
|
Natural Gas |
|
Heating Type
|
Forced Air |
|
Stories Total
|
2 |
|
Size Exterior
|
2000 Sqft |
|
Size Interior
|
2000 Sqft |
|
Type
|
House |
|
Utility Water
|
Municipal Water |
Parking
Land
|
Acreage
|
No |
|
Land Amenities
|
Public Transit |
|
Sewer
|
Municipal Sewage System |
|
Size Depth
|
100 Ft |
|
Size Frontage
|
50 Ft |
|
Size Irregular
|
50 X 100 |
|
Size Total Text
|
50 X 100|under 1/2 Acre |
Rooms
| Level |
Type |
Length |
Width |
Dimensions |
|
Second Level |
3pc Ensuite Bath |
|
|
Measurements not available |
|
Second Level |
4pc Bathroom |
|
|
Measurements not available |
|
Second Level |
Primary Bedroom |
|
|
11' 4'' x 15' 4'' |
|
Second Level |
Bedroom |
|
|
14' 9'' x 9' 11'' |
|
Second Level |
Bedroom |
|
|
10' 2'' x 10' 10'' |
|
Basement |
Storage |
|
|
Measurements not available |
|
Basement |
Office |
|
|
10' 8'' x 9' 11'' |
|
Basement |
Bedroom |
|
|
11' 1'' x 14' 2'' |
|
Basement |
Exercise Room |
|
|
32' 2'' x 27' 3'' |
|
Ground Level |
Laundry Room |
|
|
11' 6'' x 9' 10'' |
|
Ground Level |
2pc Bathroom |
|
|
Measurements not available |
|
Ground Level |
Living Room |
|
|
11' 7'' x 16' 3'' |
|
Ground Level |
Dining Room |
|
|
11' 7'' x 10' 2'' |
|
Ground Level |
Eat In Kitchen |
|
|
13' 1'' x 11' 9'' |
|
Ground Level |
Family Room |
|
|
13' 1'' x 15' 8'' |
|
Ground Level |
Foyer |
|
|
Measurements not available |
https://www.realtor.ca/real-estate/26725291/16-ben-nevis-drive-hamilton


