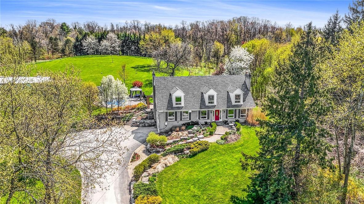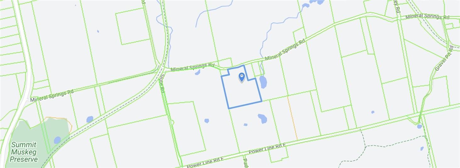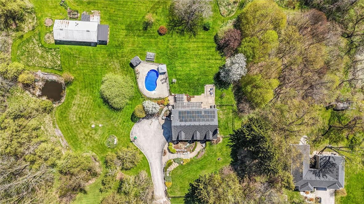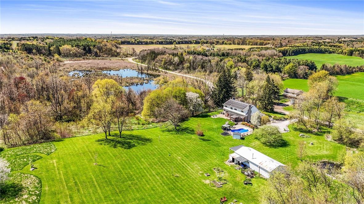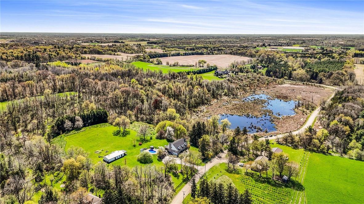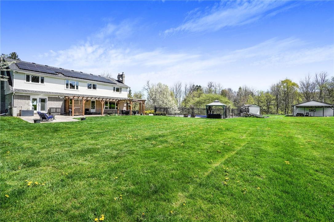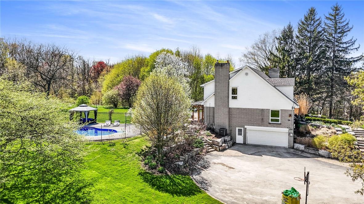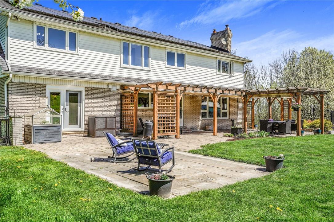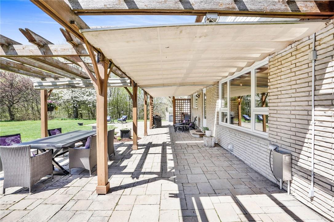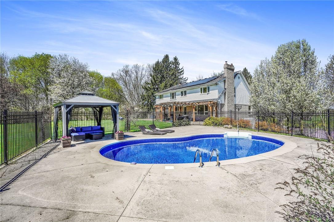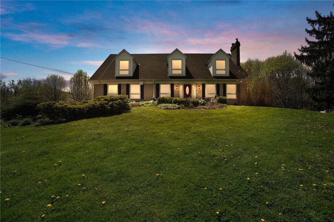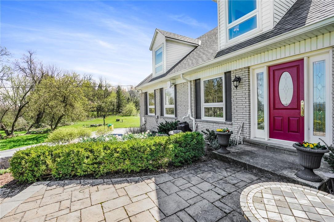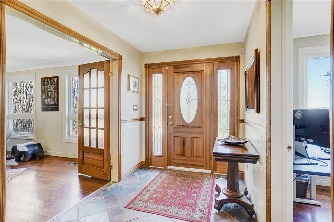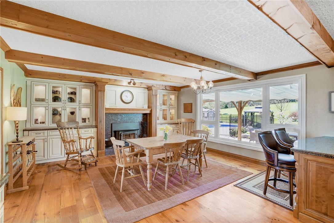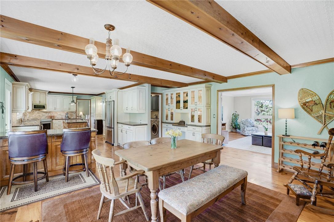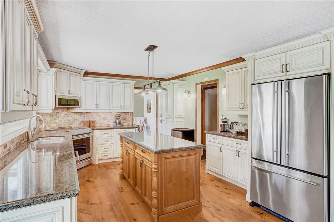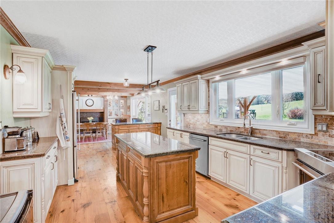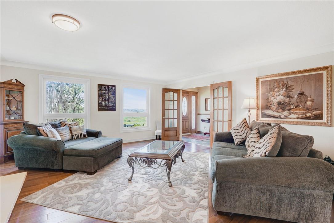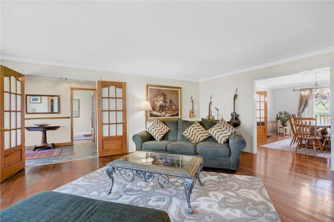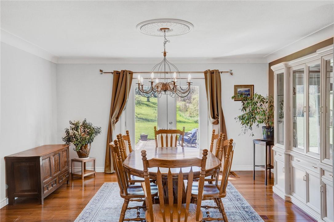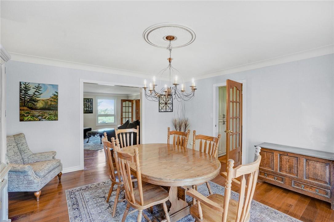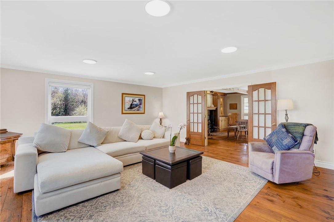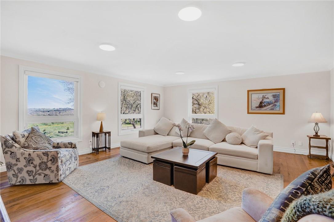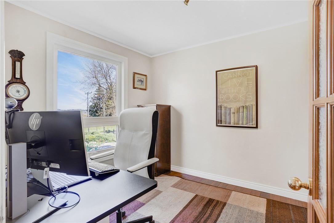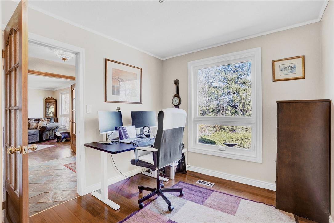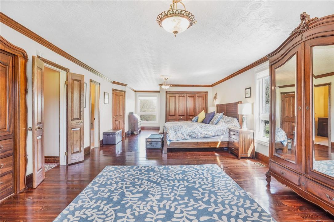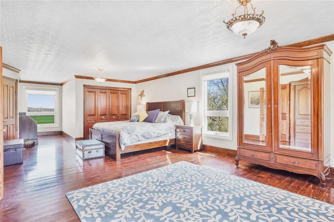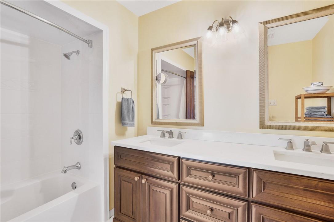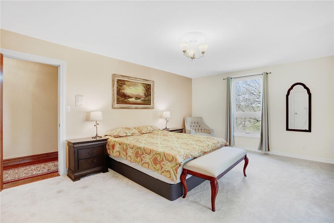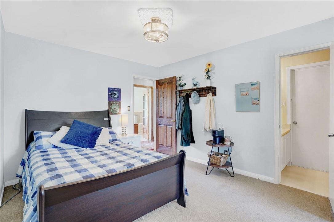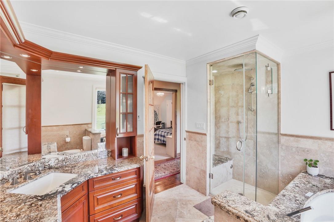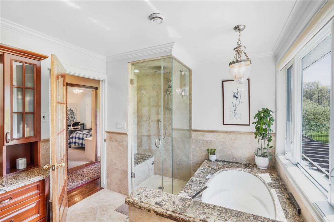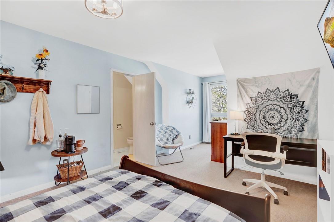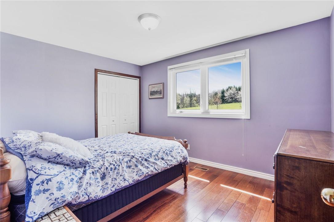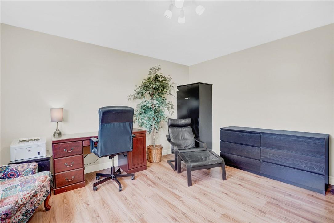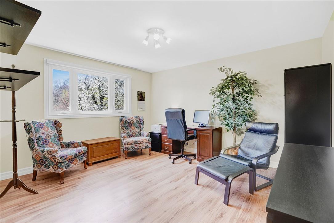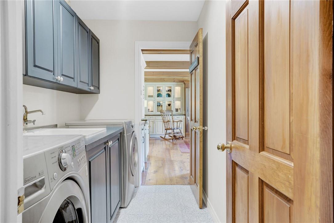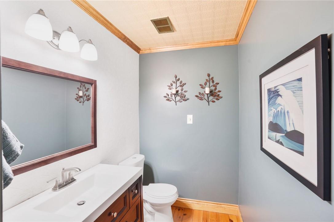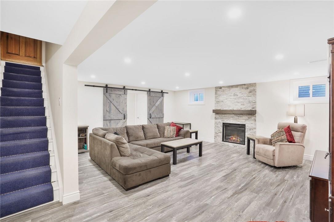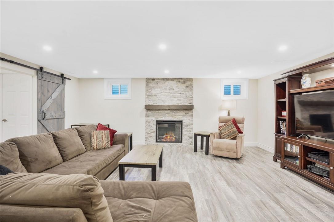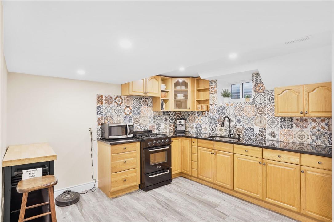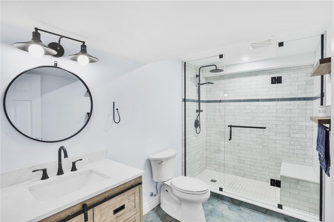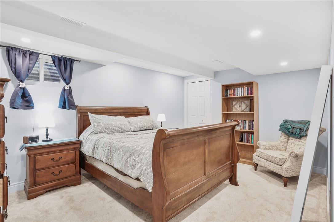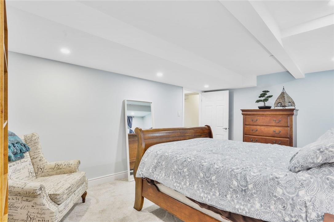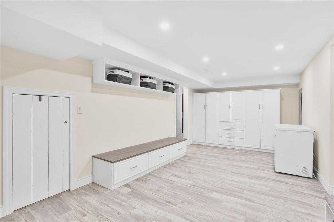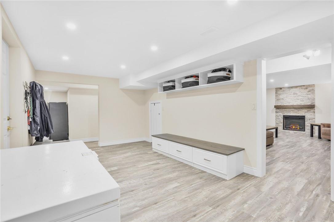6 Bedroom
4 Bathroom
3838 sqft
2 Level
Fireplace
Inground Pool
Central Air Conditioning
Forced Air
Acreage
$2,799,000
Country living 5 minutes from the city! This stunning 5 bedroom home plus in-law suite offers over 5000 sqft of finished living space and is located on 12+ acres of fully fenced & gated property abutting conservation & steps to the rail trail. The property is eligible for the Niagara Conservation Land Tax Incentive Program & features a pond, solar-heated salt water pool, roof-top solar panels & a 54x22 steel clad workshop with hydro/water. Scenic views from every room. Huge eat-in chefs kitchen features professional stainless appliances, granite counters, island, wood-burning fireplace... separate dining & living rm with wood-burning fireplace, office, great room, powder rm & laundry complete this main floor. Upper-level features Masters suite w Ensuite bath, 4 spacious bedrooms & 5 piece bathrm. Lower level includes an in-law suite complete with 2nd kitchen, full bathrm, bedroom, living rm, mudroom with separate entrance through double garage. ***Roof-top 10kW solar system generates year-round electricity as part of the Province of Ontario Feed-In-Tariff (FIT) program generating 20% more electricity than is currently used. This unique property is a must see! (id:57134)
Property Details
|
MLS® Number
|
H4192841 |
|
Property Type
|
Single Family |
|
Community Features
|
Quiet Area |
|
Equipment Type
|
None |
|
Features
|
Treed, Wooded Area, Ravine, Rolling, Partially Cleared, Conservation/green Belt, Double Width Or More Driveway, Paved Driveway, Gently Rolling, Sump Pump, Automatic Garage Door Opener |
|
Parking Space Total
|
14 |
|
Pool Type
|
Inground Pool |
|
Rental Equipment Type
|
None |
Building
|
Bathroom Total
|
4 |
|
Bedrooms Above Ground
|
5 |
|
Bedrooms Below Ground
|
1 |
|
Bedrooms Total
|
6 |
|
Appliances
|
Dishwasher, Dryer, Microwave, Refrigerator, Stove, Water Softener, Washer & Dryer |
|
Architectural Style
|
2 Level |
|
Basement Development
|
Finished |
|
Basement Type
|
Full (finished) |
|
Constructed Date
|
1971 |
|
Construction Style Attachment
|
Detached |
|
Cooling Type
|
Central Air Conditioning |
|
Exterior Finish
|
Aluminum Siding, Brick, Stone |
|
Fireplace Fuel
|
Electric,wood |
|
Fireplace Present
|
Yes |
|
Fireplace Type
|
Other - See Remarks,other - See Remarks |
|
Foundation Type
|
Block |
|
Half Bath Total
|
1 |
|
Heating Fuel
|
Propane |
|
Heating Type
|
Forced Air |
|
Stories Total
|
2 |
|
Size Exterior
|
3838 Sqft |
|
Size Interior
|
3838 Sqft |
|
Type
|
House |
|
Utility Water
|
Dug Well, Well |
Parking
Land
|
Acreage
|
Yes |
|
Sewer
|
Septic System |
|
Size Depth
|
860 Ft |
|
Size Frontage
|
367 Ft |
|
Size Irregular
|
Widens At Back To 731.42ft/12.33 Acres |
|
Size Total Text
|
Widens At Back To 731.42ft/12.33 Acres|10 - 24.99 Acres |
|
Soil Type
|
Loam |
|
Zoning Description
|
P6, A2 |
Rooms
| Level |
Type |
Length |
Width |
Dimensions |
|
Second Level |
5pc Ensuite Bath |
|
|
Measurements not available |
|
Second Level |
Primary Bedroom |
|
|
27' 0'' x 14' 8'' |
|
Second Level |
5pc Bathroom |
|
|
Measurements not available |
|
Second Level |
Bedroom |
|
|
17' 6'' x 12' 6'' |
|
Second Level |
Bedroom |
|
|
12' 9'' x 10' 0'' |
|
Second Level |
Bedroom |
|
|
21' 4'' x 11' 5'' |
|
Second Level |
Bedroom |
|
|
12' 4'' x 14' 0'' |
|
Basement |
Bedroom |
|
|
15' 2'' x 11' 0'' |
|
Basement |
Eat In Kitchen |
|
|
13' 4'' x 11' 2'' |
|
Basement |
3pc Bathroom |
|
|
Measurements not available |
|
Basement |
Recreation Room |
|
|
19' 4'' x 16' 4'' |
|
Basement |
Mud Room |
|
|
19' 4'' x 10' 5'' |
|
Ground Level |
2pc Bathroom |
|
|
Measurements not available |
|
Ground Level |
Laundry Room |
|
|
8' 10'' x 5' 8'' |
|
Ground Level |
Family Room |
|
|
20' 6'' x 18' 0'' |
|
Ground Level |
Eat In Kitchen |
|
|
37' 0'' x 12' 0'' |
|
Ground Level |
Den |
|
|
11' 8'' x 8' 10'' |
|
Ground Level |
Dining Room |
|
|
15' 0'' x 15' 0'' |
|
Ground Level |
Living Room |
|
|
20' 0'' x 17' 0'' |
|
Ground Level |
Foyer |
|
|
Measurements not available |
https://www.realtor.ca/real-estate/26852497/1580-mineral-springs-road-ancaster


