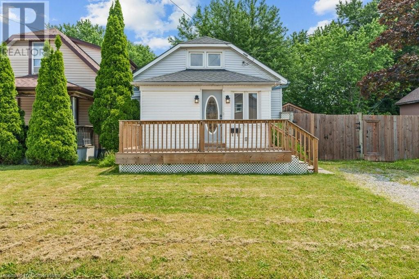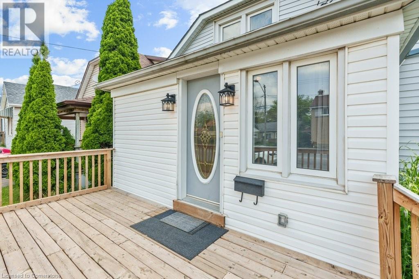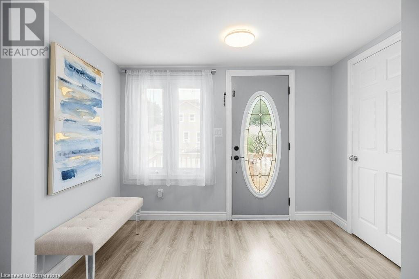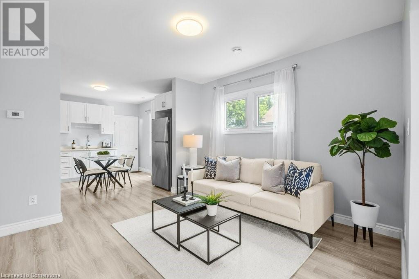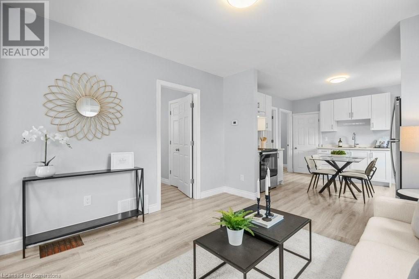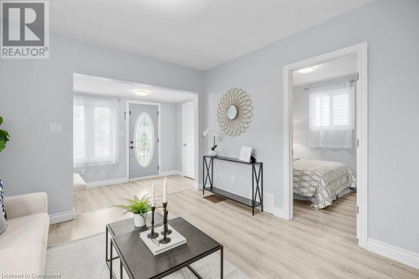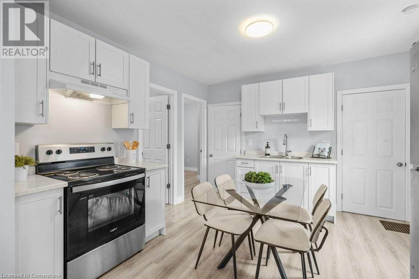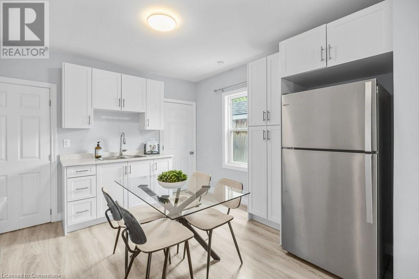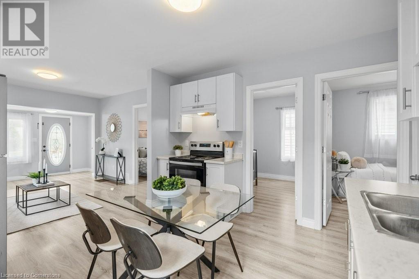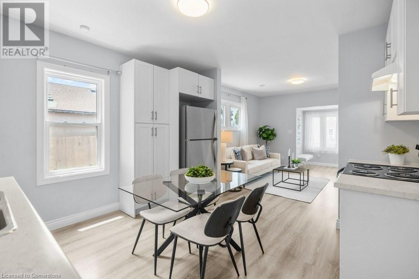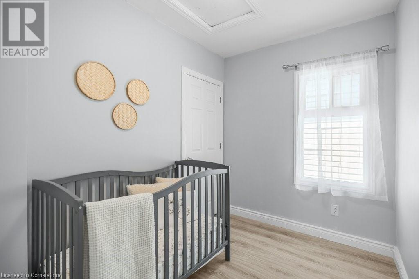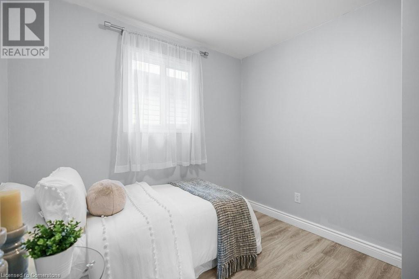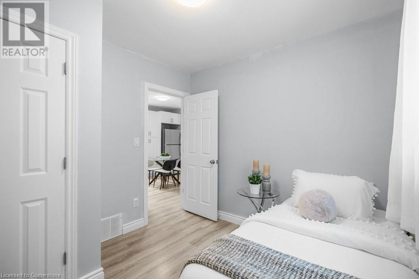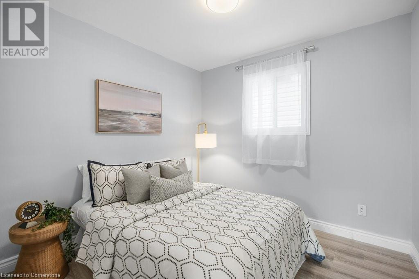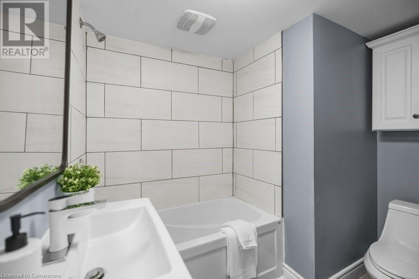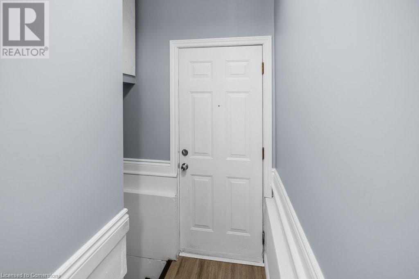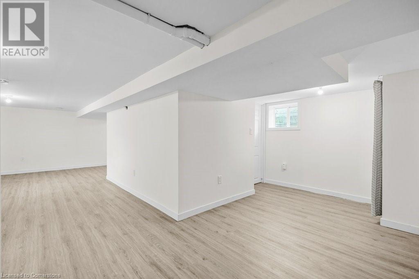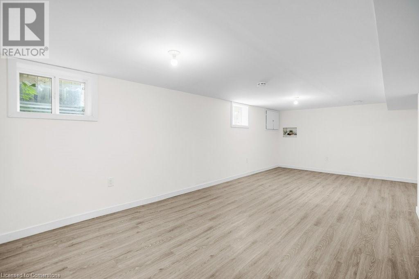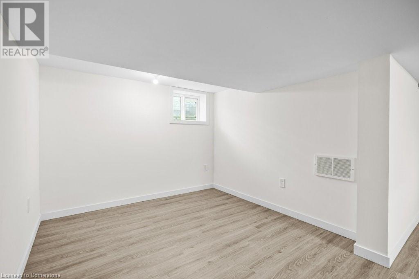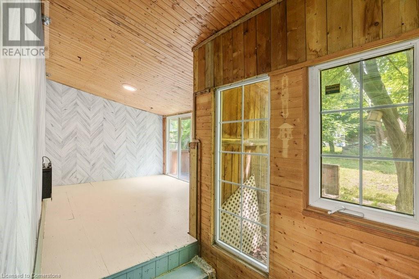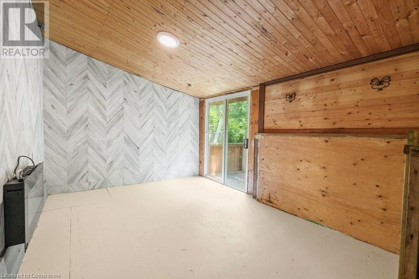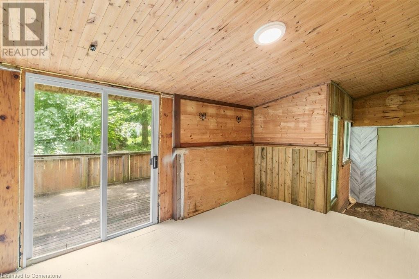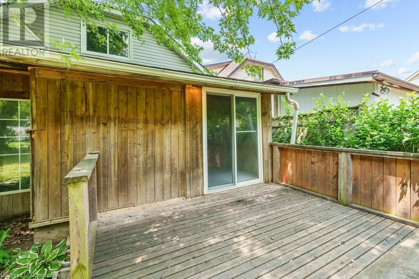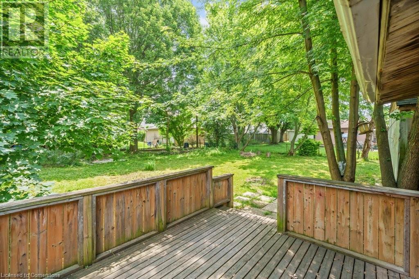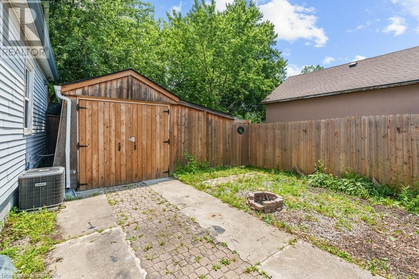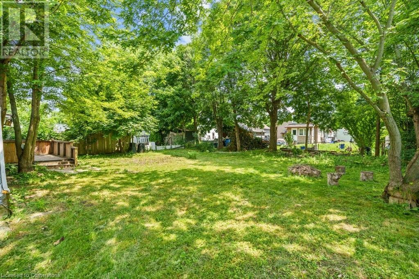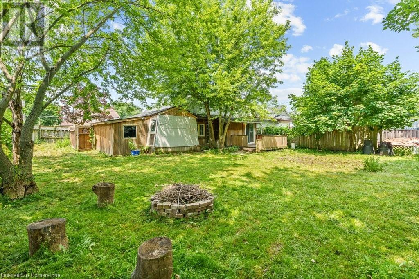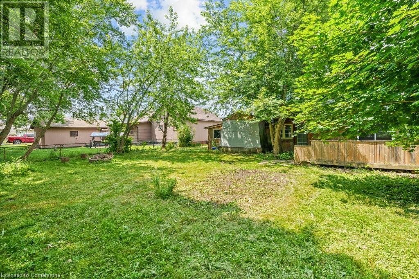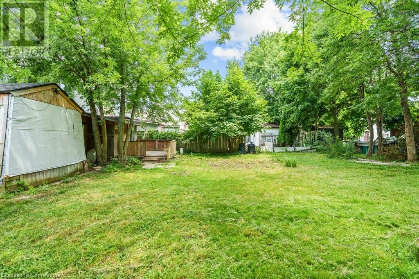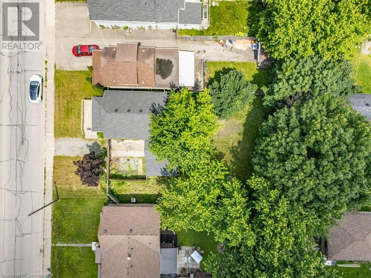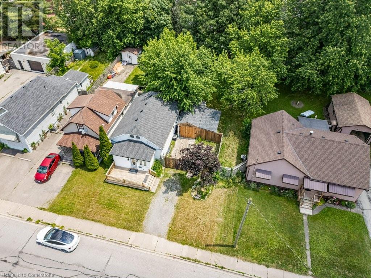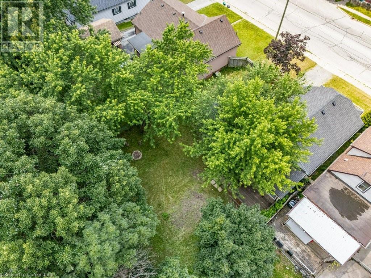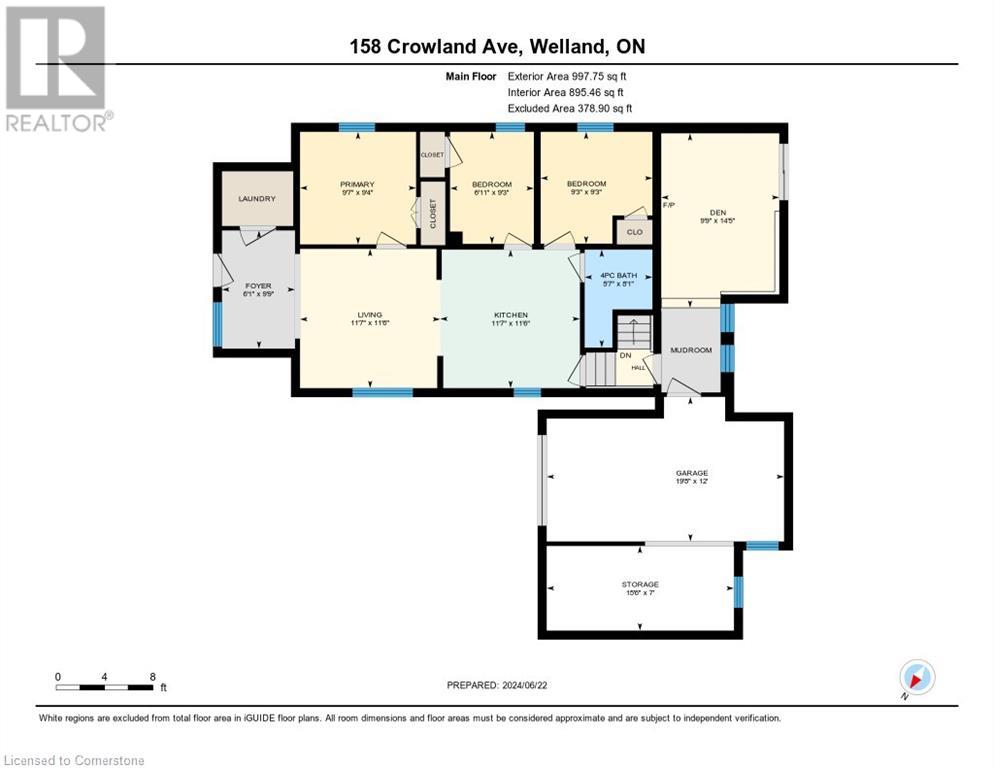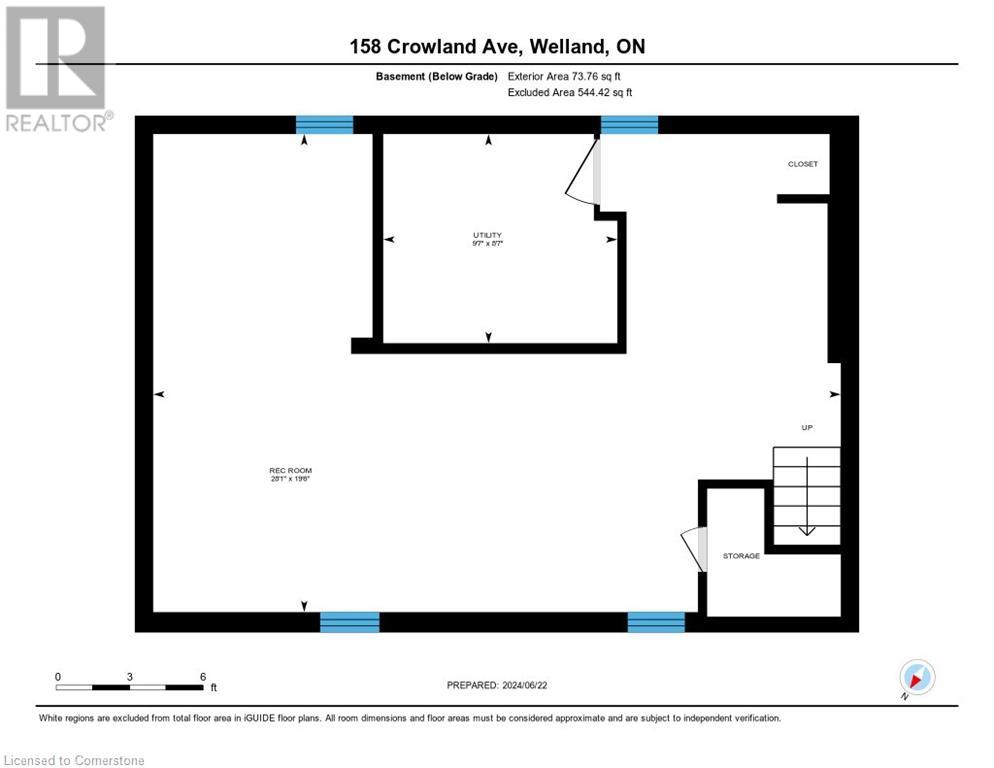158 Crowland Avenue Welland, Ontario L3B 1X3
3 Bedroom
1 Bathroom
998 ft2
Bungalow
Central Air Conditioning
Forced Air
$474,900
Fantastic, professionally renovated, 3-bedroom bungalow. Updated kitchen, bathroom, front deck, laminate flooring, insulation, and so much more. Cozy rear 4-season sunroom with patio doors leading to a large back deck. Main floor laundry closet. Attached garage with hydro and space for a small workshop. Full basement professionally waterproofed and finished for extra living space. Many new windows, newer shingles, and 100 amp breakers. Tons of outdoor space! For the savvy investor, the double wide lot provides a possibility to sever the lot or add a garden suite (buyer to do their own due diligence). (id:57134)
Property Details
| MLS® Number | XH4206938 |
| Property Type | Single Family |
| Amenities Near By | Schools |
| Equipment Type | Water Heater |
| Features | Crushed Stone Driveway |
| Parking Space Total | 5 |
| Rental Equipment Type | Water Heater |
Building
| Bathroom Total | 1 |
| Bedrooms Above Ground | 3 |
| Bedrooms Total | 3 |
| Architectural Style | Bungalow |
| Basement Development | Partially Finished |
| Basement Type | Full (partially Finished) |
| Construction Style Attachment | Detached |
| Cooling Type | Central Air Conditioning |
| Exterior Finish | Vinyl Siding |
| Foundation Type | Block |
| Heating Fuel | Natural Gas |
| Heating Type | Forced Air |
| Stories Total | 1 |
| Size Interior | 998 Ft2 |
| Type | House |
| Utility Water | Municipal Water |
Parking
| Attached Garage |
Land
| Acreage | No |
| Land Amenities | Schools |
| Sewer | Municipal Sewage System |
| Size Depth | 119 Ft |
| Size Frontage | 60 Ft |
| Size Total Text | Under 1/2 Acre |
| Zoning Description | Rl1 |
Rooms
| Level | Type | Length | Width | Dimensions |
|---|---|---|---|---|
| Basement | Recreation Room | 19'6'' x 28'1'' | ||
| Main Level | 4pc Bathroom | Measurements not available | ||
| Main Level | Den | 14'5'' x 9'9'' | ||
| Main Level | Bedroom | 9'3'' x 6'11'' | ||
| Main Level | Bedroom | 9'3'' x 9'3'' | ||
| Main Level | Primary Bedroom | 9'4'' x 9'7'' | ||
| Main Level | Kitchen | 11'6'' x 11'7'' | ||
| Main Level | Living Room | 11'6'' x 11'7'' |
https://www.realtor.ca/real-estate/27430745/158-crowland-avenue-welland

Rock Star Real Estate Inc.
418 Iroquois Shore Road Unit 102
Oakville, Ontario L6H 0X7
418 Iroquois Shore Road Unit 102
Oakville, Ontario L6H 0X7

