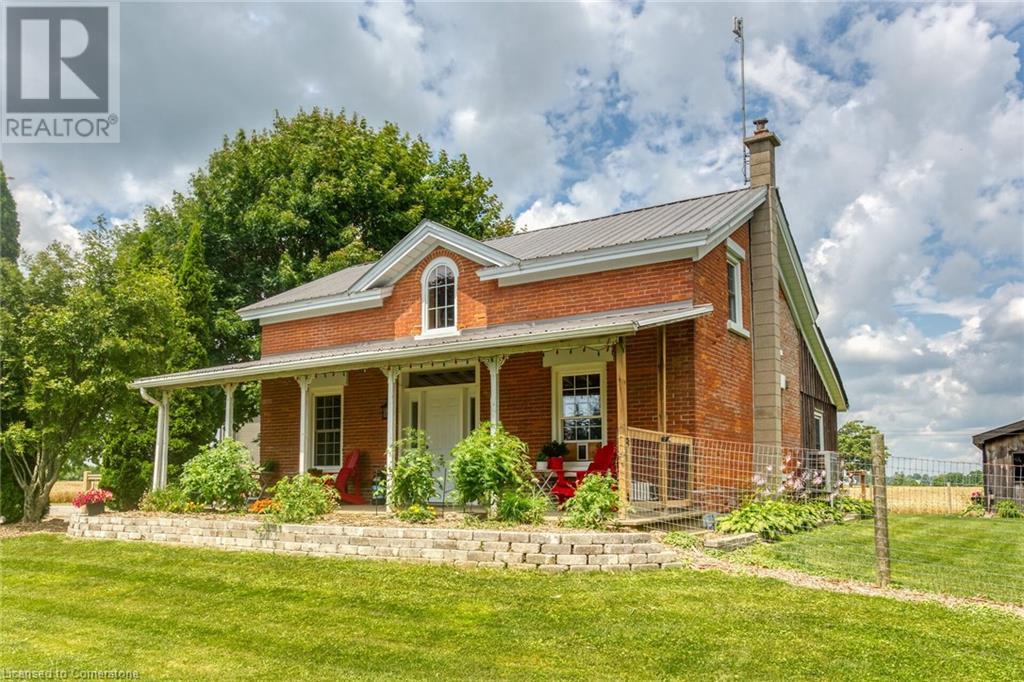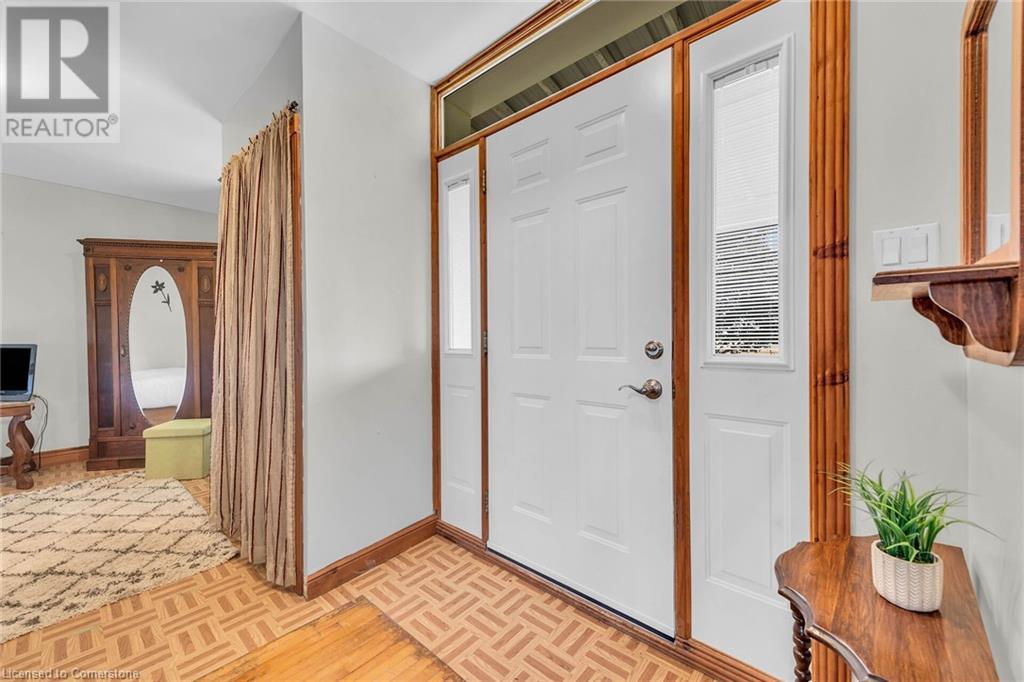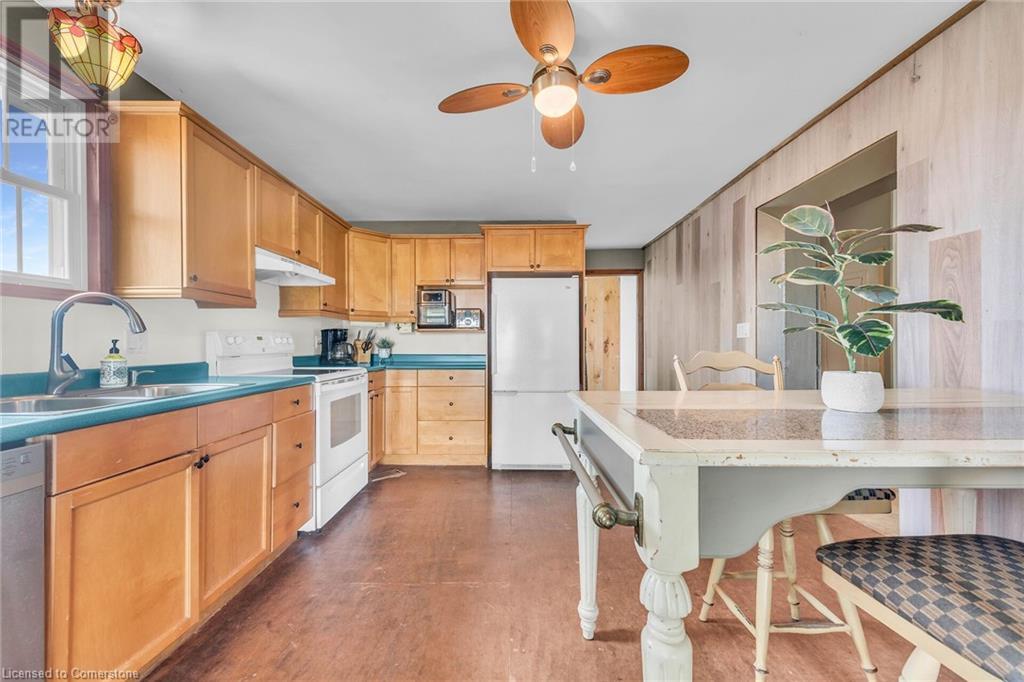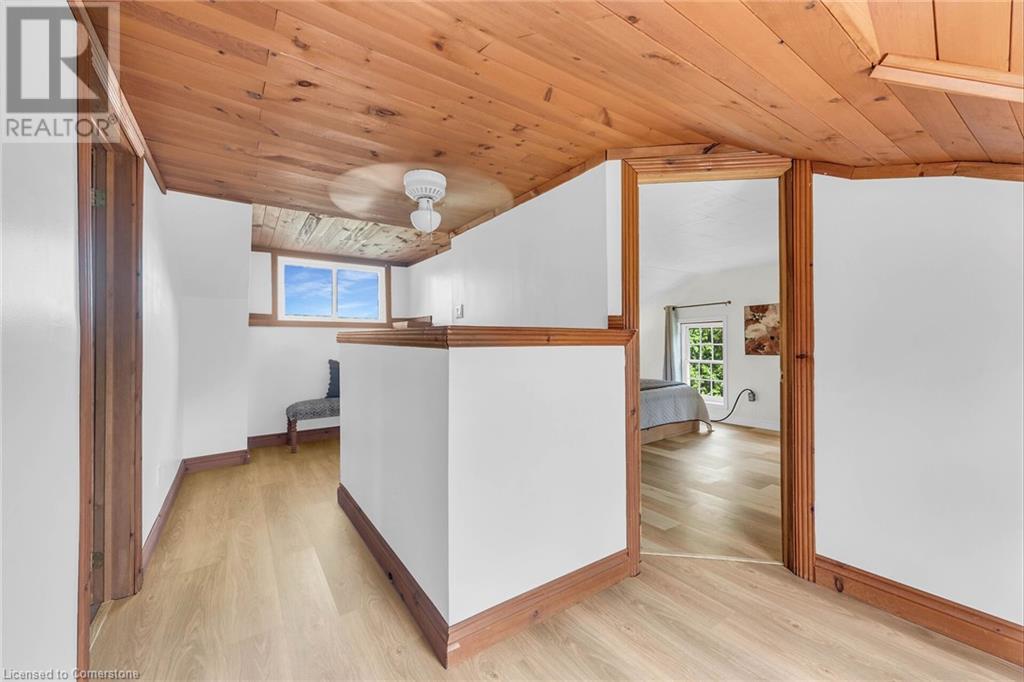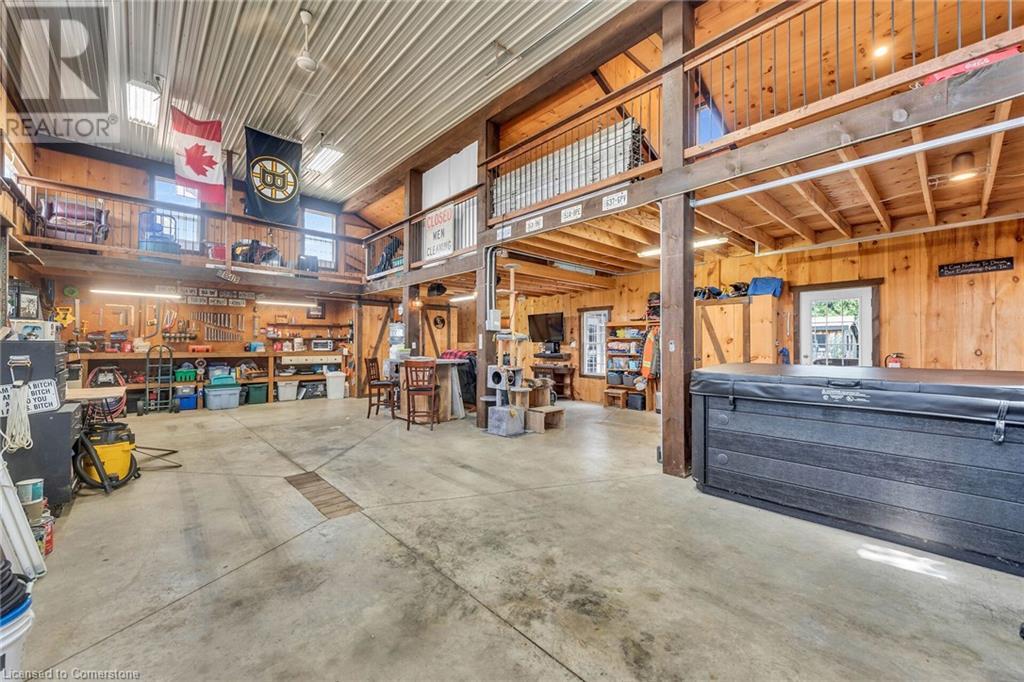3 Bedroom
1 Bathroom
1696 sqft
Forced Air
$749,900
Experience “Pure” Country living at its finest! Private lane splitting acres of rolling farm fields leads to an enchanting 1.54ac “Little House on the Prairie” setting where well maintained 1.5 stry century home, 30x50 metal clad shop (2012) & 14x20 B&B multi-use building are waiting to greet you. Located between Hagersville & Waterford in agri-rich Townsend - 35 mins to Brantford, Hamilton & 403. Quaint covered porch accesses solid brick/B&B clad home introducing 1696sf of functional living area highlighted w/family sized kitchen enjoying garden door WO to fenced yard compound - continues to living room accented w/hardwood flooring, leads past front foyer to MF bedroom/office. Large laundry room incs floor hatch to partial basement + WO to 11x6 deck & renovated 4pc bath’12 ftrs period plank flooring, claw tub & glass shower. Original staircase ascends to roomy 2 bedroom upper level boasting new flooring. Now to seal the deal - “THE SHOP” - ftrs heated conc. floors, spray foam insulated walls, 12x12 kibitzing area w/pine board accents & vaulted ceilings - leads to 630sf main bay ftrs 16ft ceilings & 14x12 ins. RU door + adjacent 410sf side bay w/9x8 ins. RU door & hot tub'20. Incs 200 amp hydro, 2pc bath & finished loft overlooking main floor. Extras - economic heat/cool pump HVAC’22, 2 cisterns, septic & metal & shingled roof. *Note -driveway is shared w/neighboring farmer who owns rustic barn to the west* Looking for relaxing & secluded life-style - your search is now over! (id:57134)
Property Details
|
MLS® Number
|
XH4199185 |
|
Property Type
|
Single Family |
|
AmenitiesNearBy
|
Place Of Worship, Schools |
|
CommunityFeatures
|
Quiet Area, Community Centre |
|
EquipmentType
|
None |
|
Features
|
Level Lot, Crushed Stone Driveway, Level, Carpet Free, Country Residential, Sump Pump |
|
ParkingSpaceTotal
|
6 |
|
RentalEquipmentType
|
None |
|
Structure
|
Workshop, Shed |
|
ViewType
|
View |
Building
|
BathroomTotal
|
1 |
|
BedroomsAboveGround
|
3 |
|
BedroomsTotal
|
3 |
|
Appliances
|
Satellite Dish, Water Purifier |
|
BasementDevelopment
|
Unfinished |
|
BasementType
|
Partial (unfinished) |
|
ConstructedDate
|
1860 |
|
ConstructionMaterial
|
Wood Frame |
|
ConstructionStyleAttachment
|
Detached |
|
ExteriorFinish
|
Brick, Wood |
|
FoundationType
|
Poured Concrete |
|
HeatingFuel
|
Propane |
|
HeatingType
|
Forced Air |
|
StoriesTotal
|
2 |
|
SizeInterior
|
1696 Sqft |
|
Type
|
House |
|
UtilityWater
|
Cistern |
Parking
Land
|
Acreage
|
No |
|
LandAmenities
|
Place Of Worship, Schools |
|
Sewer
|
Septic System |
|
SizeDepth
|
536 Ft |
|
SizeFrontage
|
125 Ft |
|
SizeTotalText
|
1/2 - 1.99 Acres |
|
SoilType
|
Loam, Sand/gravel |
Rooms
| Level |
Type |
Length |
Width |
Dimensions |
|
Second Level |
Foyer |
|
|
7'5'' x 19'6'' |
|
Second Level |
Bedroom |
|
|
14'7'' x 12'0'' |
|
Second Level |
Bedroom |
|
|
9'1'' x 18'8'' |
|
Main Level |
Bedroom |
|
|
12'2'' x 10'9'' |
|
Main Level |
Laundry Room |
|
|
4'4'' x 4'8'' |
|
Main Level |
Laundry Room |
|
|
12'0'' x 9'1'' |
|
Main Level |
Living Room |
|
|
13'0'' x 18'9'' |
|
Main Level |
4pc Bathroom |
|
|
12'2'' x 7'8'' |
|
Main Level |
Kitchen |
|
|
15'9'' x 11'6'' |
https://www.realtor.ca/real-estate/27428808/1549-thompson-road-e-waterford

