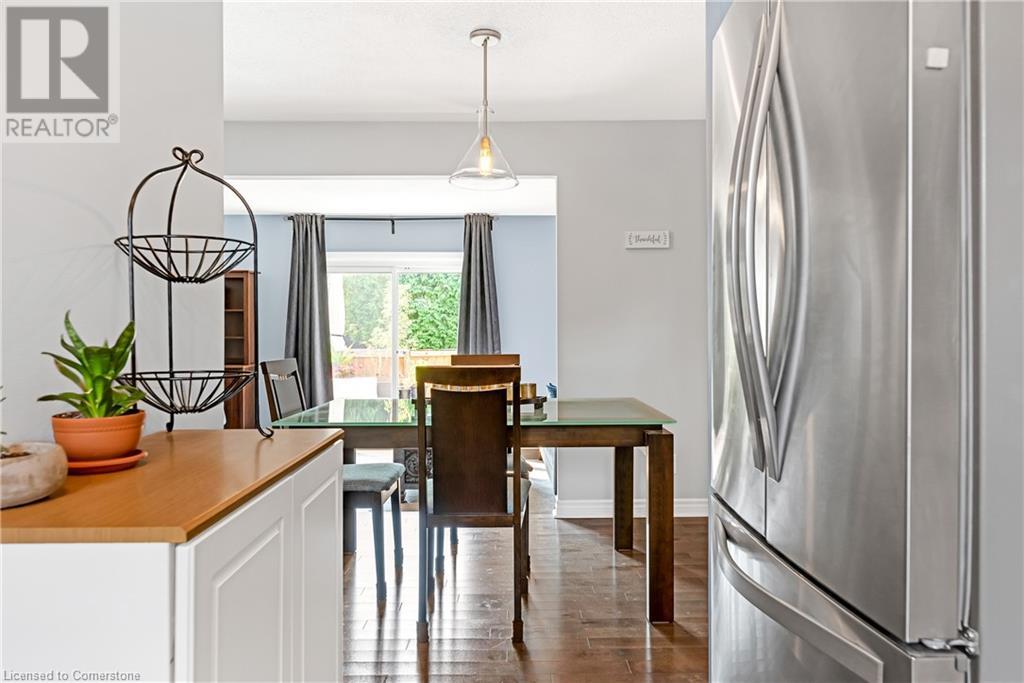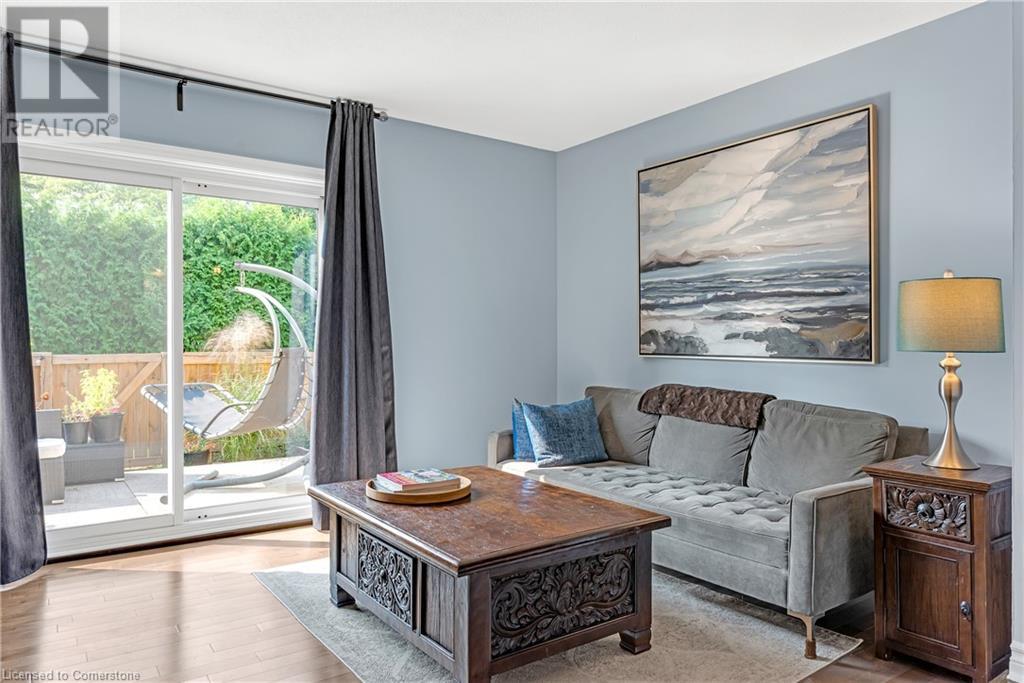151 Linwell Road Unit# 42 St. Catharines, Ontario L2N 6P3
$475,000Maintenance,
$325 Monthly
Maintenance,
$325 MonthlyWelcome to this charming 3-bedroom, 2-bathroom end unit condo in the highly desirableLakeport neighbourhood of St. Catharines! Located in a peaceful complex at 151 Linwell Road,this home offers easy access to top-rated schools, lush parks, shopping, and the scenic PortDalhousie waterfront, making it a perfect choice for families and professionals alike. Step insideto a spacious main floor featuring a bright living room, a designated dining area, and a modernkitchen with ample counter space and storage. Upstairs, you'll find three generously sizedbedrooms, with abundant closet space and an updated main bath. The partially finished basementenhances the home’s versatility, providing an ideal space for a family room, home office,workout room, or hobby area. This condo offers the added convenience of in-suite laundry andplenty of visitor parking. The well-managed complex ensures a hassle-free lifestyle with servicessuch as landscaping and snow removal, so you can enjoy the comfort of maintenance-free livingand low condominium fees. Whether you're a first-time homebuyer, downsizing, or searching fora smart investment, this property checks all the boxes. It is turn key! With proximity to schools,public transit, and all the amenities you need, it’s a fantastic opportunity to experience the best ofSt. Catharines (id:57134)
Open House
This property has open houses!
2:00 pm
Ends at:4:00 pm
2:00 pm
Ends at:4:00 pm
Property Details
| MLS® Number | 40648638 |
| Property Type | Single Family |
| AmenitiesNearBy | Place Of Worship, Playground, Public Transit, Schools, Shopping |
| EquipmentType | Furnace, Water Heater |
| Features | Cul-de-sac, Southern Exposure |
| ParkingSpaceTotal | 1 |
| RentalEquipmentType | Furnace, Water Heater |
Building
| BathroomTotal | 2 |
| BedroomsAboveGround | 3 |
| BedroomsTotal | 3 |
| Appliances | Dishwasher, Dryer, Refrigerator, Stove, Washer, Hood Fan, Window Coverings |
| ArchitecturalStyle | 2 Level |
| BasementDevelopment | Partially Finished |
| BasementType | Full (partially Finished) |
| ConstructedDate | 1974 |
| ConstructionStyleAttachment | Attached |
| CoolingType | Central Air Conditioning |
| ExteriorFinish | Brick |
| FireProtection | Smoke Detectors |
| FoundationType | Poured Concrete |
| HalfBathTotal | 1 |
| HeatingFuel | Natural Gas |
| HeatingType | Forced Air |
| StoriesTotal | 2 |
| SizeInterior | 1030 Sqft |
| Type | Row / Townhouse |
| UtilityWater | Municipal Water |
Parking
| Visitor Parking |
Land
| Acreage | No |
| LandAmenities | Place Of Worship, Playground, Public Transit, Schools, Shopping |
| LandscapeFeatures | Landscaped |
| Sewer | Municipal Sewage System |
| SizeTotalText | Under 1/2 Acre |
| ZoningDescription | R4 |
Rooms
| Level | Type | Length | Width | Dimensions |
|---|---|---|---|---|
| Second Level | 4pc Bathroom | Measurements not available | ||
| Second Level | Bedroom | 11'10'' x 9'0'' | ||
| Second Level | Bedroom | 10'9'' x 7'9'' | ||
| Second Level | Primary Bedroom | 14'1'' x 8'9'' | ||
| Basement | Family Room | 15'10'' x 16'0'' | ||
| Basement | Laundry Room | 12'5'' x 16'6'' | ||
| Main Level | 2pc Bathroom | Measurements not available | ||
| Main Level | Living Room | 10'8'' x 16'5'' | ||
| Main Level | Dining Room | 7'7'' x 12'10'' | ||
| Main Level | Kitchen | 9'10'' x 7'9'' |
https://www.realtor.ca/real-estate/27432730/151-linwell-road-unit-42-st-catharines

1 Markland Street
Hamilton, Ontario L8P 2J5


































