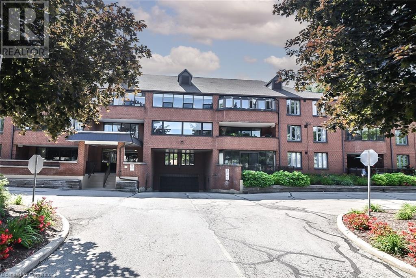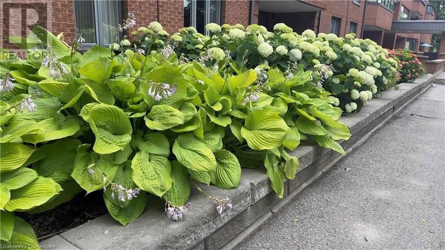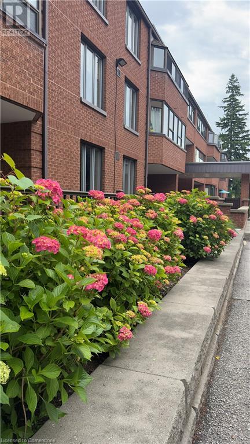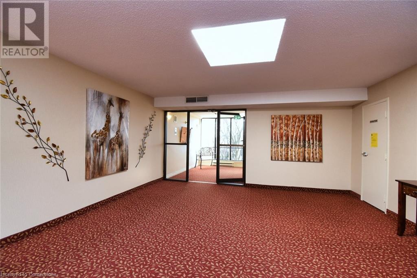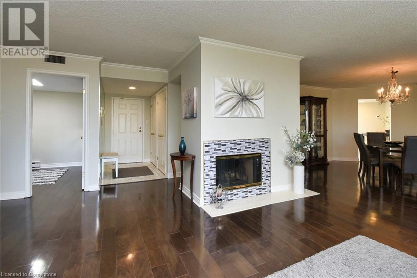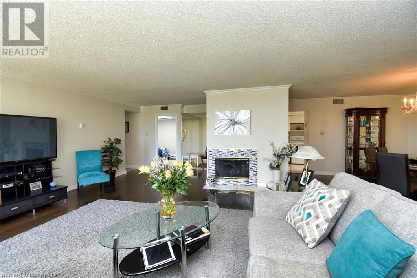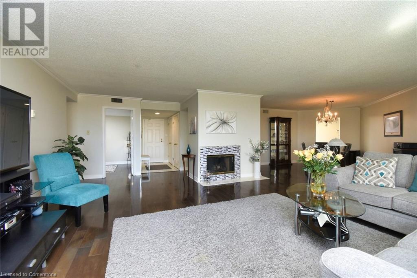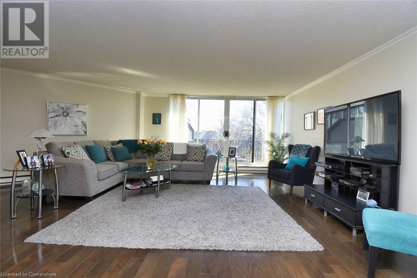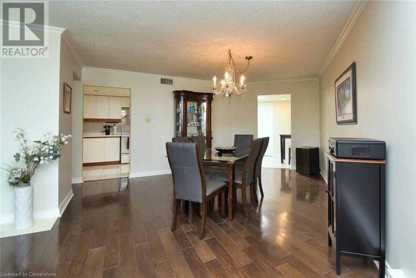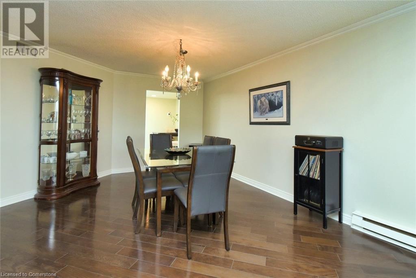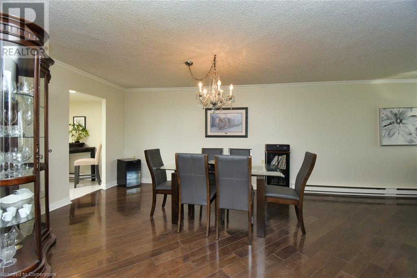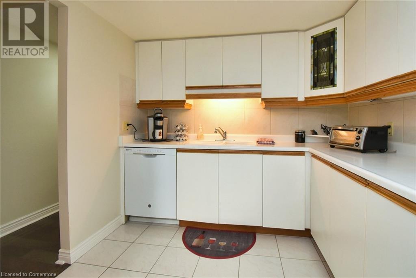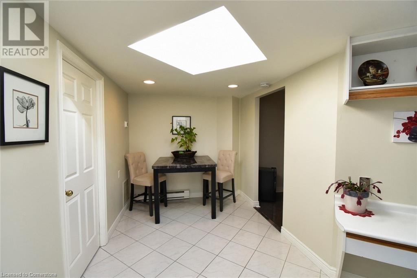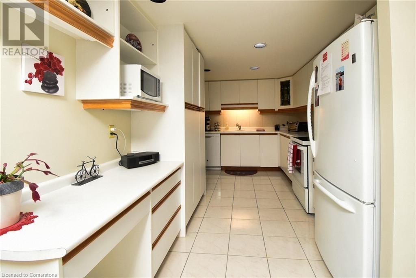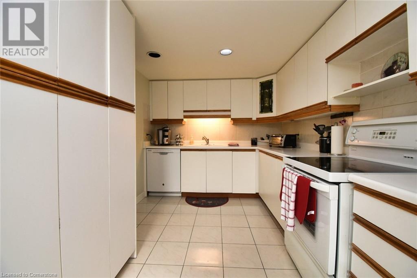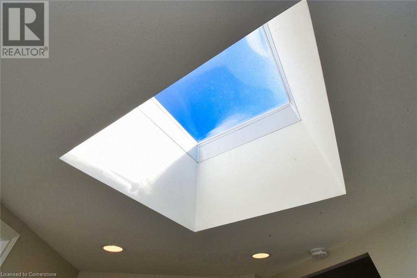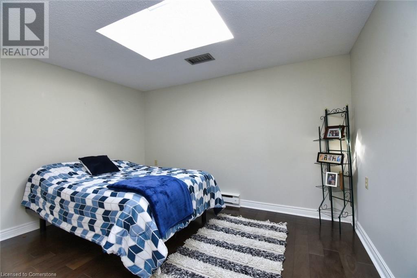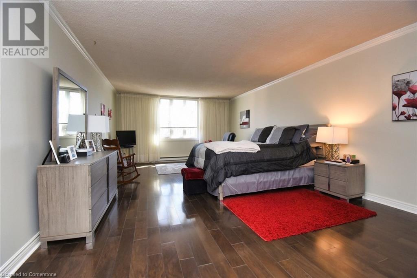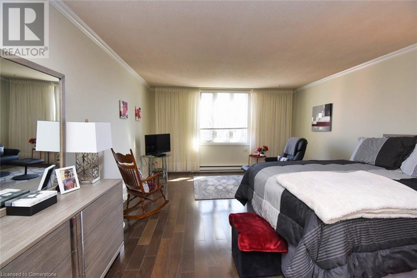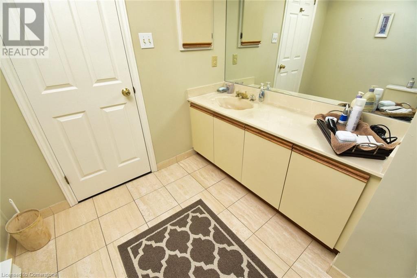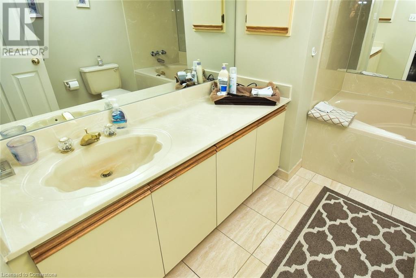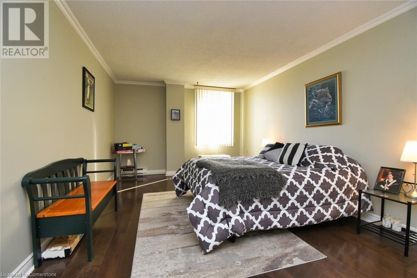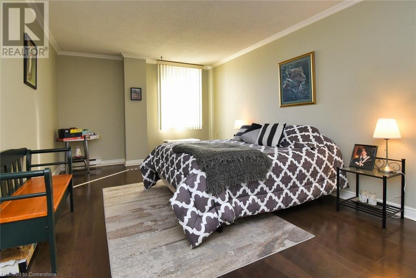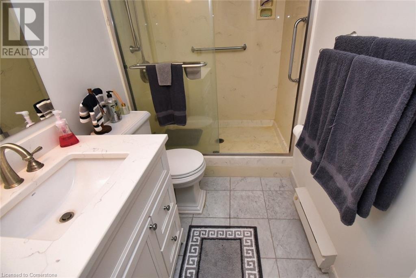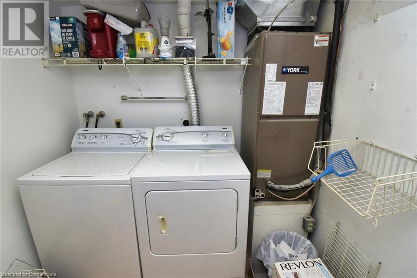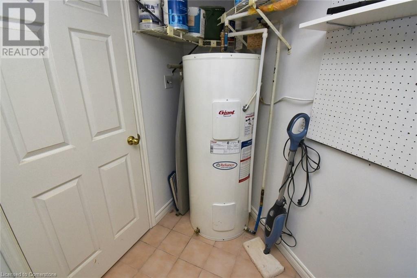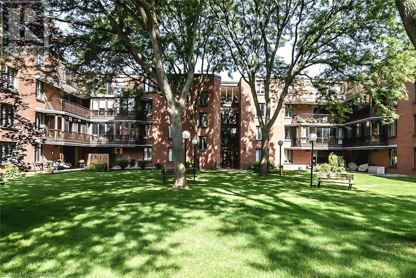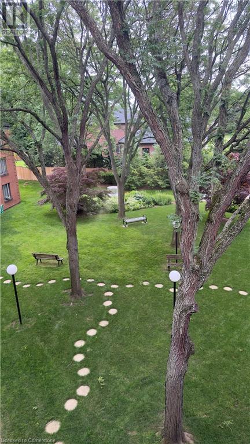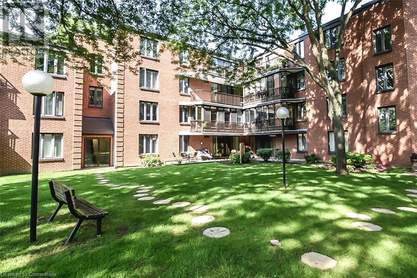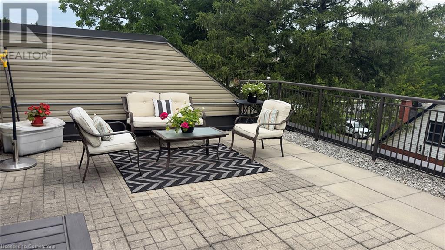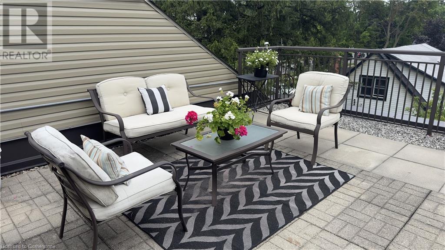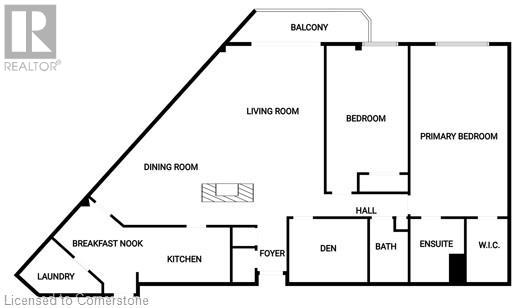150 Wilson Street W Unit# Ph3 Ancaster, Ontario L8R 1E2
3 Bedroom
2 Bathroom
2,010 ft2
Baseboard Heaters, Forced Air
$899,900Maintenance, Insurance, Cable TV, Water, Parking
$1,341 Monthly
Maintenance, Insurance, Cable TV, Water, Parking
$1,341 MonthlySpacious MEWS PENTHOUSE! Rare opportunity! Lovely open concept 2 bedroom plus den penthouse with a garden view and rooftop terrace. Superior flooring throughout with abundant natural lighting. Close to public transit, shopping, banking, places of worship, library, restaurants, entertainment, medical services, H.G.& C.C., Dundas Valley Conservation Area, HWY 403 and the Linc. This penthouse comes with 3 underground parking spaces (#96, #97 & #38). Book your showing today - 24 hours notice required! It will not disappoint! (id:57134)
Property Details
| MLS® Number | XH4186467 |
| Property Type | Single Family |
| Amenities Near By | Place Of Worship, Public Transit |
| Equipment Type | Water Heater |
| Features | Southern Exposure, Balcony, Paved Driveway, Carpet Free, Shared Driveway |
| Parking Space Total | 3 |
| Rental Equipment Type | Water Heater |
Building
| Bathroom Total | 2 |
| Bedrooms Above Ground | 2 |
| Bedrooms Below Ground | 1 |
| Bedrooms Total | 3 |
| Appliances | Garage Door Opener |
| Constructed Date | 1985 |
| Construction Material | Concrete Block, Concrete Walls |
| Construction Style Attachment | Attached |
| Exterior Finish | Brick, Concrete |
| Foundation Type | Poured Concrete |
| Heating Fuel | Electric |
| Heating Type | Baseboard Heaters, Forced Air |
| Stories Total | 1 |
| Size Interior | 2,010 Ft2 |
| Type | Apartment |
| Utility Water | Municipal Water |
Parking
| Underground |
Land
| Acreage | No |
| Land Amenities | Place Of Worship, Public Transit |
| Sewer | Municipal Sewage System |
| Size Total Text | Unknown |
| Soil Type | Loam |
Rooms
| Level | Type | Length | Width | Dimensions |
|---|---|---|---|---|
| Main Level | Foyer | 9'4'' x 6'4'' | ||
| Main Level | Laundry Room | 8'10'' x 7'3'' | ||
| Main Level | Bedroom | 20'10'' x 11'6'' | ||
| Main Level | 4pc Bathroom | 9'8'' x 7'6'' | ||
| Main Level | Primary Bedroom | 24'1'' x 14'1'' | ||
| Main Level | 3pc Bathroom | 9'7'' x 5' | ||
| Main Level | Den | 11'8'' x 9'7'' | ||
| Main Level | Dinette | 12'2'' x 7'4'' | ||
| Main Level | Kitchen | 16' x 8'8'' | ||
| Main Level | Dining Room | 17'8'' x 15'8'' | ||
| Main Level | Living Room | 24'5'' x 16'8'' |
https://www.realtor.ca/real-estate/27430166/150-wilson-street-w-unit-ph3-ancaster

Judy Marsales Real Estate Ltd.
253 Wilson Street East
Ancaster, Ontario L9G 2B8
253 Wilson Street East
Ancaster, Ontario L9G 2B8
Judy Marsales Real Estate Ltd.
986 King Street W. Unit B
Hamilton, Ontario L8S 1L1
986 King Street W. Unit B
Hamilton, Ontario L8S 1L1


