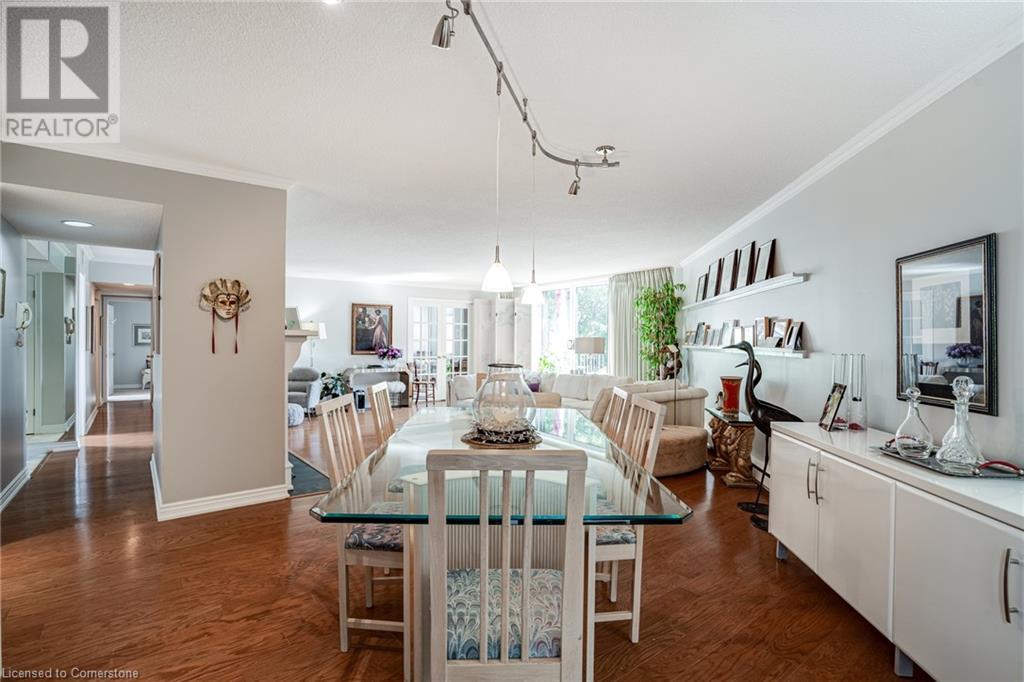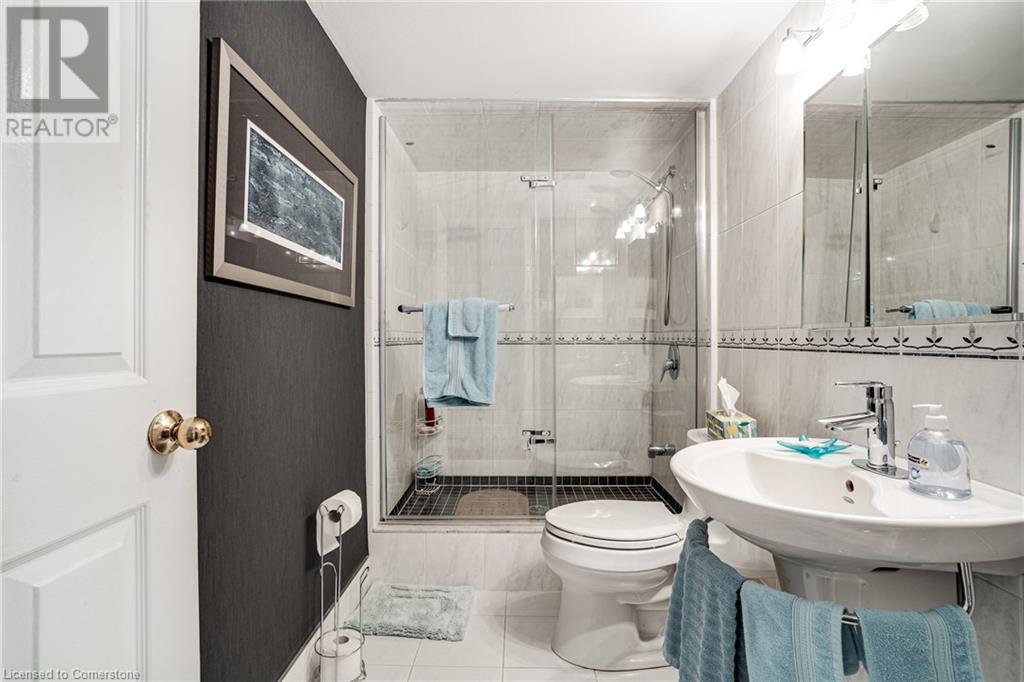150 Wilson Street W Unit# Ph2 Hamilton, Ontario L8R 1E2
$875,000Maintenance, Insurance, Cable TV, Water, Parking
$1,300 Monthly
Maintenance, Insurance, Cable TV, Water, Parking
$1,300 MonthlySpacious and beautifully updated condo! This rare 2-bedroom plus den unit offers an abundance of natural light with stunning skylights and large rooms. Enjoy gorgeous garden views from your expansive living area. The kitchen and bathrooms have been tastefully updated, and superior flooring runs throughout. This unit also features a custom-built decorative fireplace and mantel. Access to an oversized rooftop terrace for very own private functions can be used for grilling, gardening or simply outdoor relaxing. Unit includes 4-parking and private storage locker. Conveniently located near public transit, shopping, dining, medical services and the Dundas Valley Conservation Area. This condo is truly a gem! Book your showing today – 24 hours notice required. You won’t be disappointed! (id:57134)
Property Details
| MLS® Number | XH4206141 |
| Property Type | Single Family |
| AmenitiesNearBy | Golf Nearby, Park, Place Of Worship, Public Transit, Schools |
| CommunityFeatures | Community Centre |
| EquipmentType | Water Heater |
| Features | Southern Exposure, Balcony |
| ParkingSpaceTotal | 4 |
| RentalEquipmentType | Water Heater |
| StorageType | Locker |
| ViewType | View (panoramic) |
Building
| BathroomTotal | 2 |
| BedroomsAboveGround | 2 |
| BedroomsTotal | 2 |
| Appliances | Dishwasher, Dryer, Microwave, Refrigerator, Washer, Hood Fan, Window Coverings, Garage Door Opener |
| ConstructedDate | 1985 |
| ConstructionStyleAttachment | Attached |
| CoolingType | Central Air Conditioning |
| ExteriorFinish | Brick |
| HeatingFuel | Electric |
| StoriesTotal | 1 |
| SizeInterior | 2110 Sqft |
| Type | Apartment |
| UtilityWater | Municipal Water |
Parking
| Underground |
Land
| Acreage | No |
| LandAmenities | Golf Nearby, Park, Place Of Worship, Public Transit, Schools |
| Sewer | Municipal Sewage System |
| SizeTotalText | Unknown |
| SoilType | Clay |
| ZoningDescription | Rm6-278 |
Rooms
| Level | Type | Length | Width | Dimensions |
|---|---|---|---|---|
| Main Level | Other | 20'5'' x 5'0'' | ||
| Main Level | Other | 9'5'' x 7'2'' | ||
| Main Level | Full Bathroom | 9'5'' x 7'6'' | ||
| Main Level | 4pc Bathroom | 9'5'' x 4'11'' | ||
| Main Level | Bedroom | 20'11'' x 11'6'' | ||
| Main Level | Bedroom | 24'3'' x 13'9'' | ||
| Main Level | Office | 11'0'' x 9'5'' | ||
| Main Level | Laundry Room | 10'6'' x 6'11'' | ||
| Main Level | Dinette | 14'4'' x 7'7'' | ||
| Main Level | Kitchen | 13'6'' x 8'6'' | ||
| Main Level | Dining Room | 23'0'' x 16'0'' | ||
| Main Level | Living Room | 24'3'' x 16'5'' |
https://www.realtor.ca/real-estate/27452895/150-wilson-street-w-unit-ph2-hamilton
3185 Harvester Rd., Unit #1a
Burlington, Ontario L7N 3N8




















































