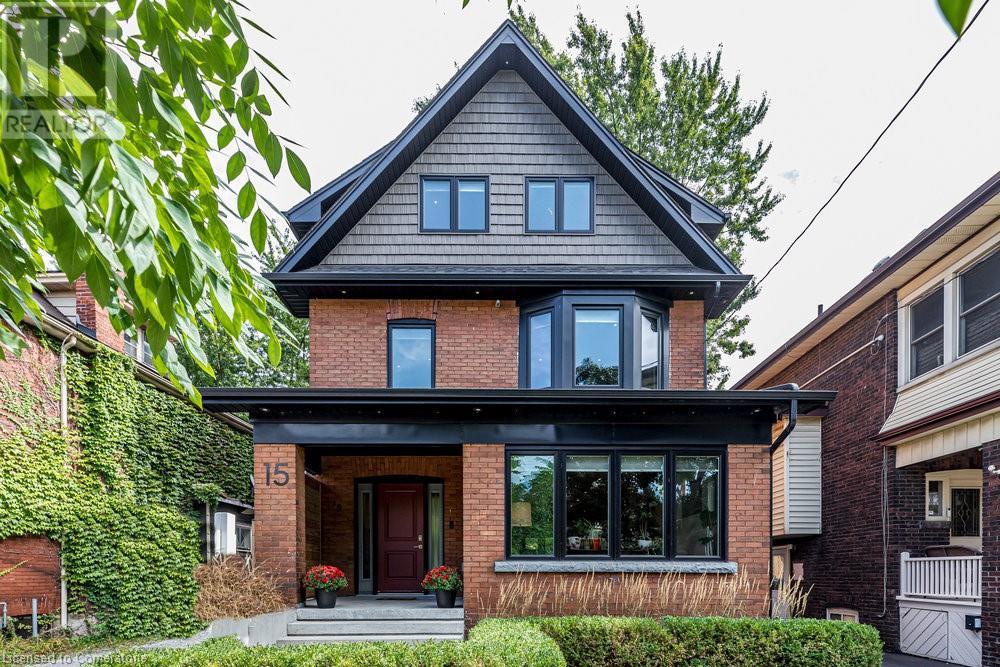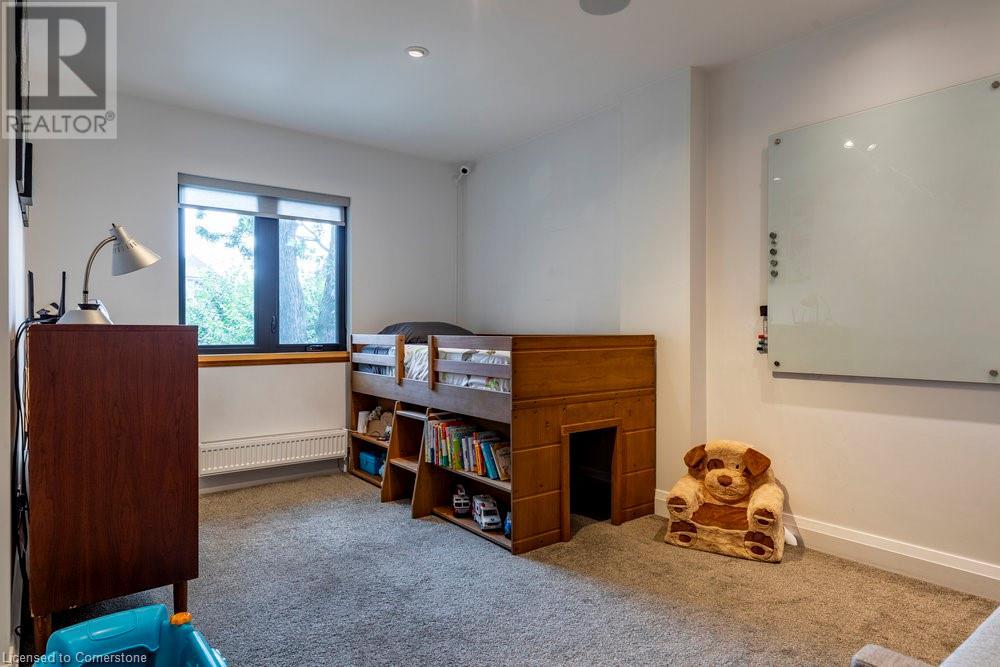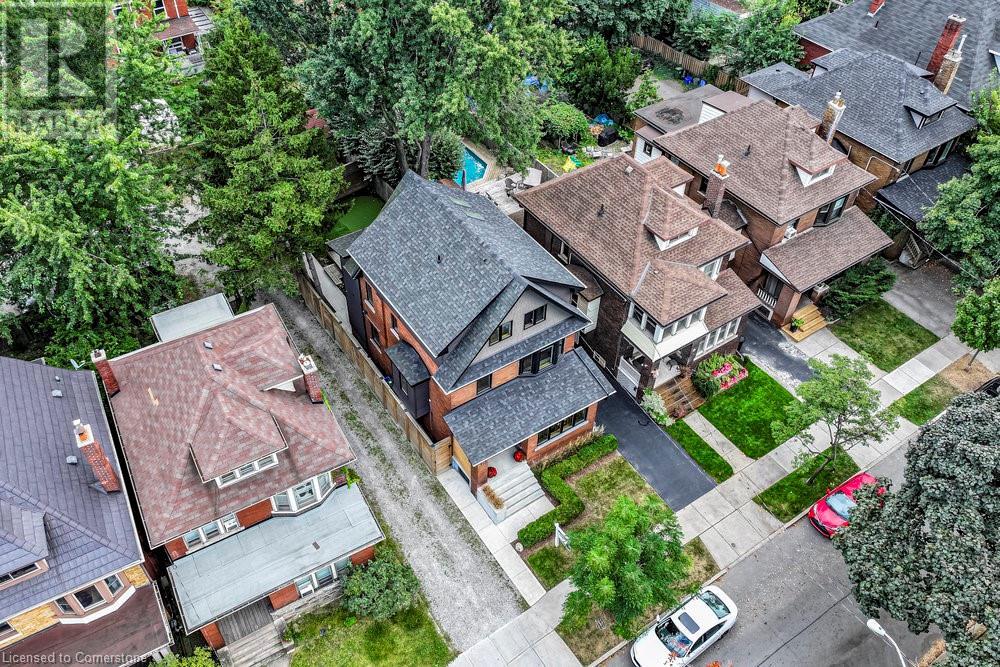3 Bedroom
3 Bathroom
2347 sqft
Central Air Conditioning, Ductless
Hot Water Radiator Heat, Radiant Heat
Landscaped
$949,900
Do not miss this stunning, fully renovated home located in one of Hamilton's most exciting up-and-coming neighborhoods. This high-end property has undergone a complete transformation with over $500,000 in improvements completed in the last few years. Offering the perfect blend of modern luxury and classic charm. The home features a large 2-storey addition with a finished 3rd-floor primary suite, boasting a walk-in closet, heated floors, a double walk-in shower with steam and double sinks. The open-concept kitchen and dining room feature sleek porcelain tiles, quartz counters, a gas range, combined with in ceiling speakers over 3 finished levels provide the ideal space for entertaining. The main floor includes a functional mudroom, laundry room, and powder room, with access to the charming backyard. Enjoy outdoor living with a multi-tiered deck, an outdoor shower, an high privacy fence, and even your own putting green leading out to your rear parking and detached garage. The home is equipped with radiant hot water heating with zoned controls on each floor, powered by a high-end Viessmann boiler, as well as split A/C units for personalized cooling comfort. On the second floor, you'll find two spacious bedrooms, a large 4-piece bathroom, and an open concept den/lounge space that can easily serve as a home office or extra bedroom. The home is thoughtfully designed with modern glass railings and 9’ ceilings on the main floor and far too many upgrades to list. All major systems have been updated with additional features such as a sump pump, and interior weeping tile there is nothing to do but move in. The front of the home features new poured concrete steps, a welcoming porch, and custom-built concrete planter. With its exceptional design and premium finishes, this home is the epitome of modern living in a vibrant, central Hamilton location. Contact us today to schedule a private viewing! (id:57134)
Property Details
|
MLS® Number
|
40649488 |
|
Property Type
|
Single Family |
|
AmenitiesNearBy
|
Hospital, Playground, Public Transit, Schools, Shopping |
|
CommunityFeatures
|
Community Centre |
|
EquipmentType
|
None |
|
Features
|
Skylight, Sump Pump |
|
ParkingSpaceTotal
|
2 |
|
RentalEquipmentType
|
None |
Building
|
BathroomTotal
|
3 |
|
BedroomsAboveGround
|
3 |
|
BedroomsTotal
|
3 |
|
Appliances
|
Central Vacuum, Dishwasher, Dryer, Microwave, Refrigerator, Washer, Hood Fan |
|
BasementDevelopment
|
Unfinished |
|
BasementType
|
Full (unfinished) |
|
ConstructionStyleAttachment
|
Detached |
|
CoolingType
|
Central Air Conditioning, Ductless |
|
ExteriorFinish
|
Brick |
|
FireProtection
|
Alarm System, Unknown |
|
FoundationType
|
Block |
|
HalfBathTotal
|
1 |
|
HeatingType
|
Hot Water Radiator Heat, Radiant Heat |
|
StoriesTotal
|
3 |
|
SizeInterior
|
2347 Sqft |
|
Type
|
House |
|
UtilityWater
|
Municipal Water |
Parking
Land
|
AccessType
|
Road Access |
|
Acreage
|
No |
|
LandAmenities
|
Hospital, Playground, Public Transit, Schools, Shopping |
|
LandscapeFeatures
|
Landscaped |
|
Sewer
|
Municipal Sewage System |
|
SizeDepth
|
120 Ft |
|
SizeFrontage
|
28 Ft |
|
SizeTotalText
|
Under 1/2 Acre |
|
ZoningDescription
|
R1a |
Rooms
| Level |
Type |
Length |
Width |
Dimensions |
|
Second Level |
4pc Bathroom |
|
|
16'6'' x 7'8'' |
|
Second Level |
Bedroom |
|
|
11'4'' x 12'7'' |
|
Second Level |
Bedroom |
|
|
10'5'' x 17'0'' |
|
Second Level |
Family Room |
|
|
23'11'' x 22'1'' |
|
Third Level |
4pc Bathroom |
|
|
8'8'' x 11'6'' |
|
Third Level |
Primary Bedroom |
|
|
21'1'' x 15'11'' |
|
Basement |
Storage |
|
|
10'8'' x 5'2'' |
|
Basement |
Storage |
|
|
7'3'' x 7'7'' |
|
Basement |
Workshop |
|
|
10'6'' x 6'2'' |
|
Basement |
Utility Room |
|
|
12'5'' x 17'3'' |
|
Basement |
Other |
|
|
21'10'' x 29'0'' |
|
Main Level |
2pc Bathroom |
|
|
4'5'' x 5'10'' |
|
Main Level |
Laundry Room |
|
|
13'3'' x 6'2'' |
|
Main Level |
Foyer |
|
|
11'3'' x 12'1'' |
|
Main Level |
Kitchen |
|
|
8'5'' x 13'8'' |
|
Main Level |
Dining Room |
|
|
11'1'' x 15'2'' |
|
Main Level |
Living Room |
|
|
11'1'' x 17'8'' |
https://www.realtor.ca/real-estate/27444570/15-melrose-avenue-s-hamilton














































