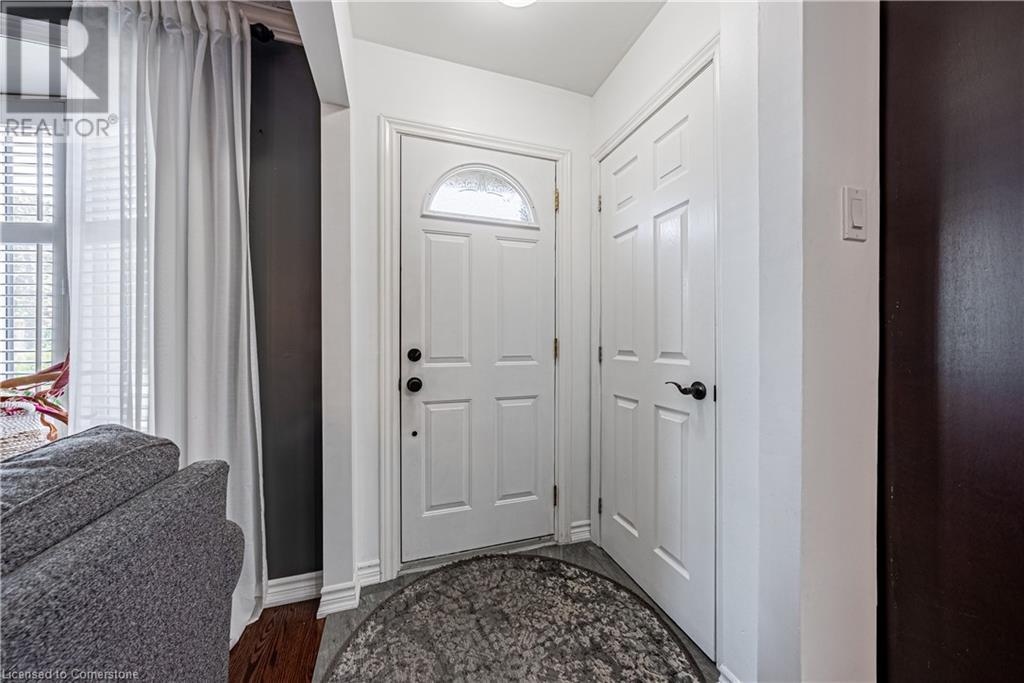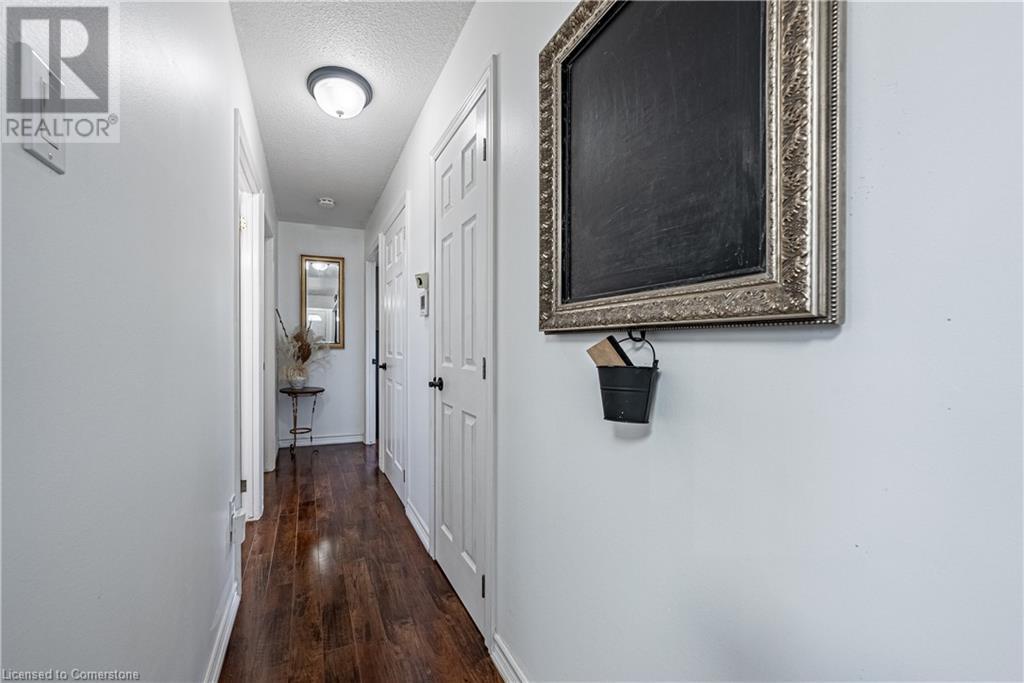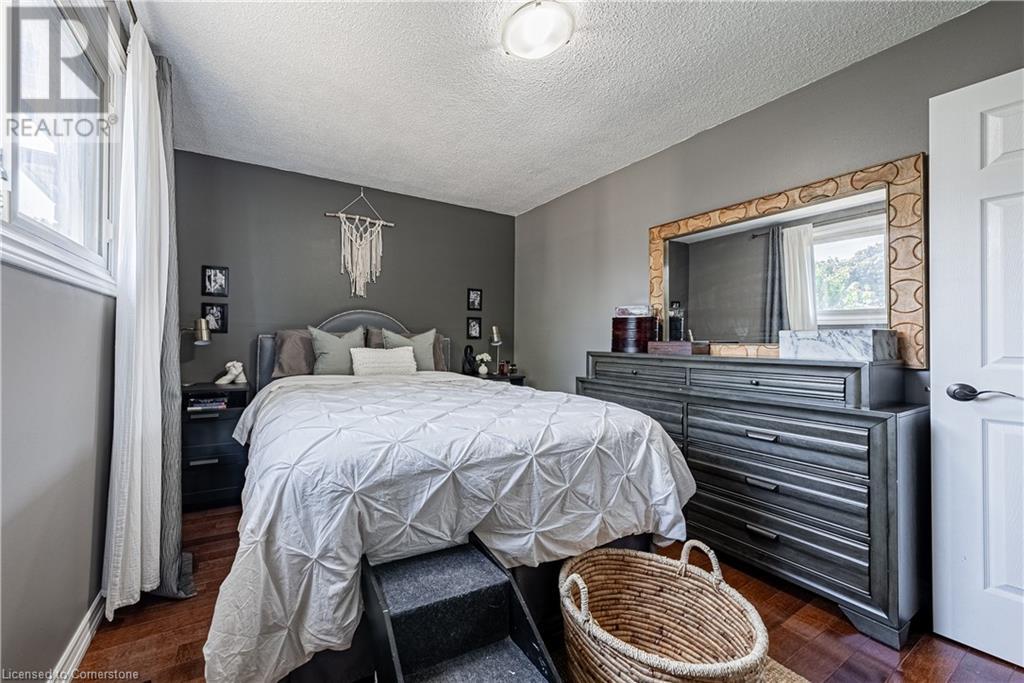15 Locheed Drive Hamilton, Ontario L8T 4L5
2 Bedroom
2 Bathroom
956 sqft
Bungalow
Central Air Conditioning
Forced Air
$724,900
Welcome to 15 Locheed drive. This all brick bungalow is located in the lisgar neighbourhood on the Hamilton mountain and is conveniently located near schools, shopping, Red Hill Expressway, bike trails, and city parks. The home is extensively renovated from top to bottom with a fully finished basement that has a salon that can be easily converted into another bedroom. This home is perfect for the first time home buyer or those who want to downsize. (id:57134)
Open House
This property has open houses!
September
29
Sunday
Starts at:
2:00 pm
Ends at:4:00 pm
Welcome to 15 Locheed drive. This all brick bungalow is located in the lisgar neighbourhood on the Hamilton mountain and is conveniently located near schools shopping Red Hill Expressway bike trails a
Property Details
| MLS® Number | 40651032 |
| Property Type | Single Family |
| AmenitiesNearBy | Park, Public Transit, Shopping |
| EquipmentType | Water Heater |
| Features | Conservation/green Belt |
| ParkingSpaceTotal | 3 |
| RentalEquipmentType | Water Heater |
Building
| BathroomTotal | 2 |
| BedroomsAboveGround | 2 |
| BedroomsTotal | 2 |
| Appliances | Dishwasher, Dryer, Microwave, Refrigerator, Stove, Water Meter |
| ArchitecturalStyle | Bungalow |
| BasementDevelopment | Finished |
| BasementType | Full (finished) |
| ConstructionStyleAttachment | Detached |
| CoolingType | Central Air Conditioning |
| ExteriorFinish | Brick |
| FoundationType | Poured Concrete |
| HeatingType | Forced Air |
| StoriesTotal | 1 |
| SizeInterior | 956 Sqft |
| Type | House |
| UtilityWater | Municipal Water |
Land
| AccessType | Highway Nearby |
| Acreage | No |
| LandAmenities | Park, Public Transit, Shopping |
| Sewer | Municipal Sewage System |
| SizeDepth | 103 Ft |
| SizeFrontage | 52 Ft |
| SizeTotalText | Under 1/2 Acre |
| ZoningDescription | Residential |
Rooms
| Level | Type | Length | Width | Dimensions |
|---|---|---|---|---|
| Basement | 4pc Bathroom | 7'4'' x 5'7'' | ||
| Basement | Laundry Room | Measurements not available | ||
| Basement | Other | 18'3'' x 10'0'' | ||
| Basement | Recreation Room | 16'3'' x 12'2'' | ||
| Main Level | 4pc Bathroom | Measurements not available | ||
| Main Level | Bedroom | 12'6'' x 10'4'' | ||
| Main Level | Primary Bedroom | 12'6'' x 10'4'' | ||
| Main Level | Dining Room | 10'10'' x 9'4'' | ||
| Main Level | Living Room | 15'7'' x 11'6'' | ||
| Main Level | Eat In Kitchen | 15'5'' x 11'6'' |
https://www.realtor.ca/real-estate/27456434/15-locheed-drive-hamilton

RE/MAX Real Estate Centre Inc.
1070 Stone Church Rd. E. Unit 42a
Hamilton, Ontario L8W 3K8
1070 Stone Church Rd. E. Unit 42a
Hamilton, Ontario L8W 3K8
RE/MAX Real Estate Centre Inc.
1070 Stone Church Road East #42, #43
Hamilton, Ontario L8W 3K8
1070 Stone Church Road East #42, #43
Hamilton, Ontario L8W 3K8














































