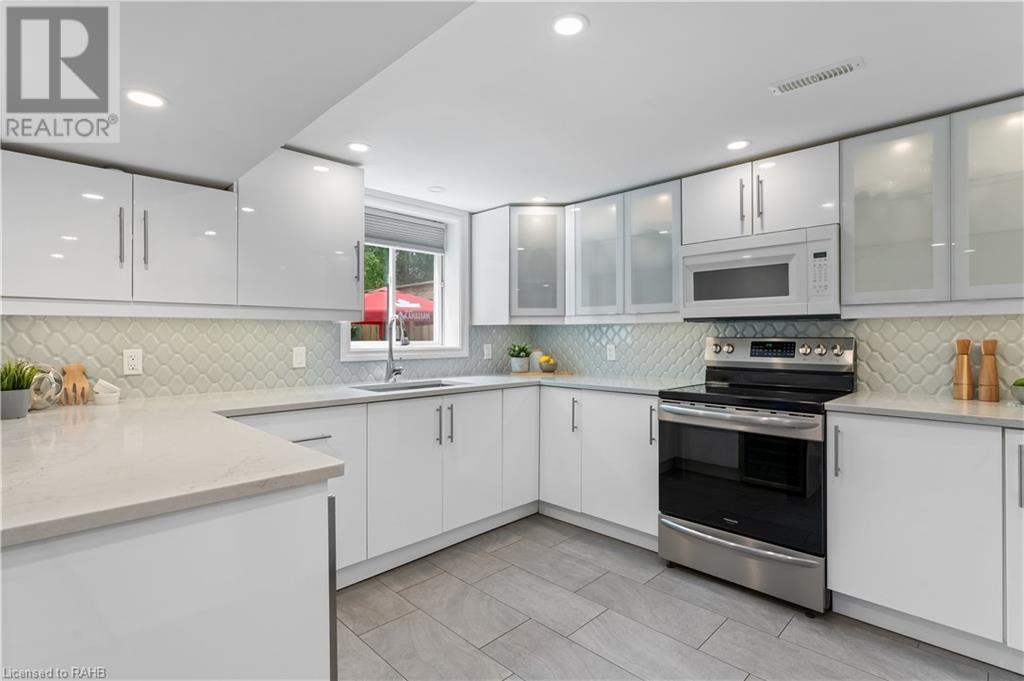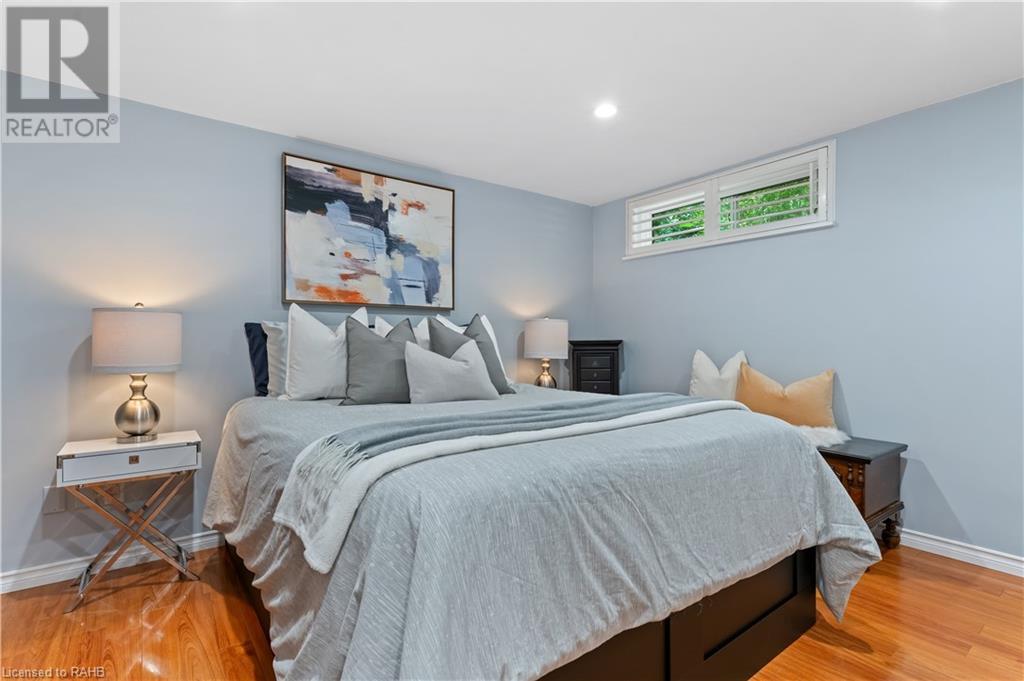5 Bedroom
2 Bathroom
1222 sqft
Raised Bungalow
Forced Air
$1,193,000
Discover tranquillity in this meticulously maintained 3+2 bedroom, 2 bath home located in desirable East Waterdown and is within walking distance to the core. Nestled on a peaceful street, it exudes warmth, character and privacy. A large bright foyer welcomes you into the home. The main floor boasts hardwood floors, two beautiful operational skylights, an updated kitchen with plenty of storage and S/S appliances (Wolf Range), and a spacious living and dining room. Down the hall leads to an updated white 4pc bathroom, primary and two additional bedrooms. The lower level has a walkout offering loads of natural light, a beautiful kitchen with heated floors and S/S appliances, 2 bedrooms, a 3pc bath, laundry and plenty of storage. It is a great spot for inlaws or you can rent it out. Step outside into the private yard nestled within the serene beauty of a ravine. Enjoy morning coffee on the deck that sits within the trees. (id:57134)
Property Details
|
MLS® Number
|
XH4203127 |
|
Property Type
|
Single Family |
|
AmenitiesNearBy
|
Park, Place Of Worship, Public Transit, Schools |
|
EquipmentType
|
Water Heater |
|
Features
|
Level Lot, Treed, Wooded Area, Ravine, Paved Driveway, Level |
|
ParkingSpaceTotal
|
4 |
|
RentalEquipmentType
|
Water Heater |
Building
|
BathroomTotal
|
2 |
|
BedroomsAboveGround
|
3 |
|
BedroomsBelowGround
|
2 |
|
BedroomsTotal
|
5 |
|
ArchitecturalStyle
|
Raised Bungalow |
|
BasementDevelopment
|
Finished |
|
BasementType
|
Full (finished) |
|
ConstructedDate
|
1975 |
|
ConstructionStyleAttachment
|
Detached |
|
ExteriorFinish
|
Brick |
|
FoundationType
|
Poured Concrete |
|
HeatingFuel
|
Natural Gas |
|
HeatingType
|
Forced Air |
|
StoriesTotal
|
1 |
|
SizeInterior
|
1222 Sqft |
|
Type
|
House |
|
UtilityWater
|
Municipal Water |
Parking
Land
|
Acreage
|
No |
|
LandAmenities
|
Park, Place Of Worship, Public Transit, Schools |
|
Sewer
|
Municipal Sewage System |
|
SizeDepth
|
151 Ft |
|
SizeFrontage
|
60 Ft |
|
SizeTotalText
|
Under 1/2 Acre |
|
ZoningDescription
|
R1, Cm |
Rooms
| Level |
Type |
Length |
Width |
Dimensions |
|
Basement |
Storage |
|
|
6'10'' x 5'4'' |
|
Basement |
3pc Bathroom |
|
|
' x ' |
|
Basement |
Bedroom |
|
|
8'8'' x 13' |
|
Basement |
Bedroom |
|
|
10'4'' x 13' |
|
Basement |
Dinette |
|
|
10'9'' x 8'1'' |
|
Basement |
Kitchen |
|
|
10'7'' x 12'5'' |
|
Basement |
Family Room |
|
|
10'9'' x 13'10'' |
|
Main Level |
4pc Bathroom |
|
|
' x ' |
|
Main Level |
Bedroom |
|
|
8'8'' x 10'1'' |
|
Main Level |
Bedroom |
|
|
12'2'' x 9'6'' |
|
Main Level |
Primary Bedroom |
|
|
10' x 13' |
|
Main Level |
Dining Room |
|
|
10'5'' x 9'9'' |
|
Main Level |
Kitchen |
|
|
10' x 14'4'' |
|
Main Level |
Living Room |
|
|
12'2'' x 15'7'' |
https://www.realtor.ca/real-estate/27427253/15-laurendale-avenue-waterdown
RE/MAX Escarpment Realty Inc.
502 Brant Street Unit 1a
Burlington,
Ontario
L7R 2G4
(905) 631-8118





























