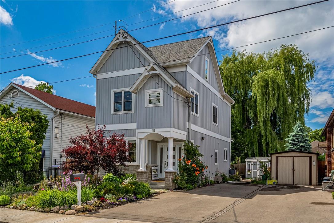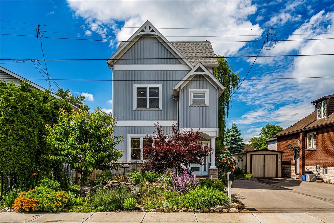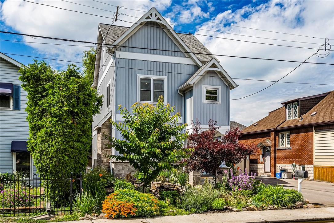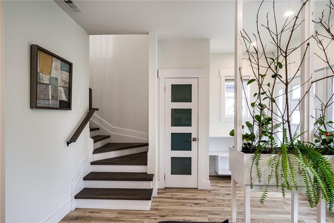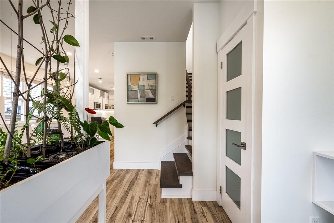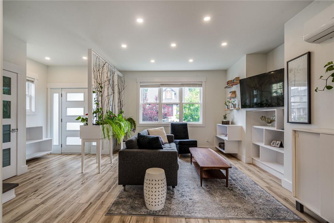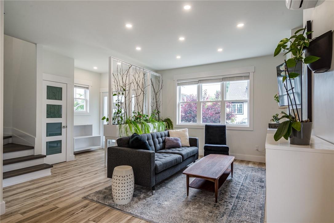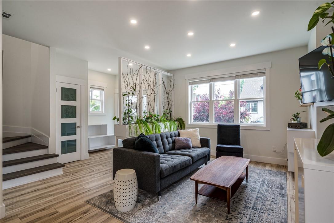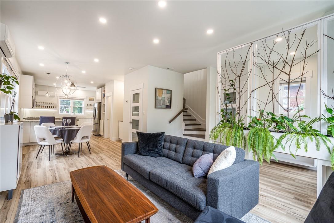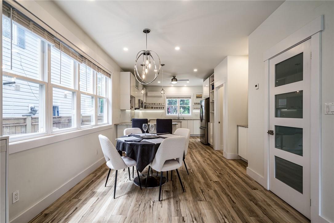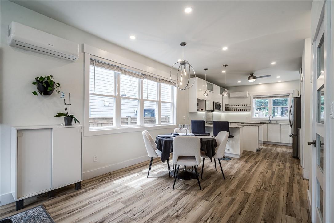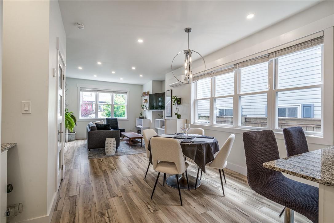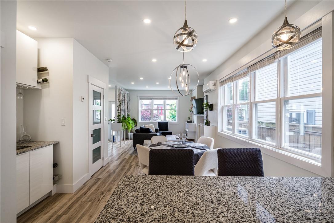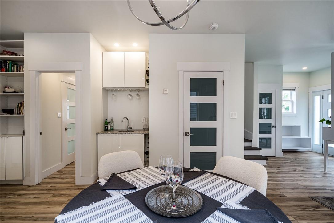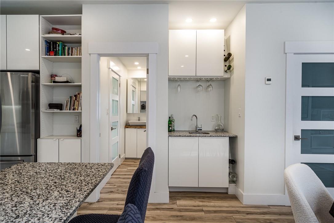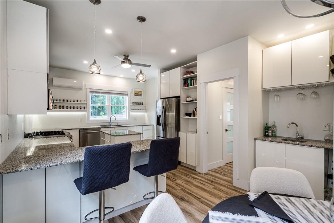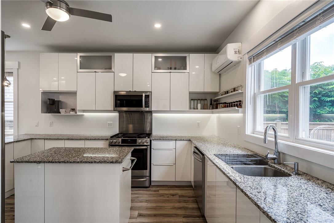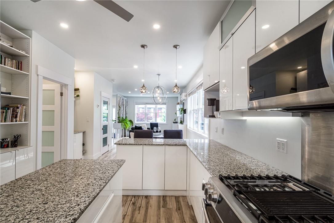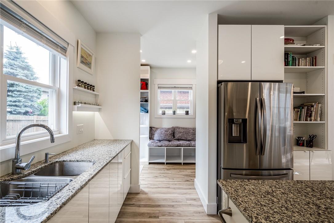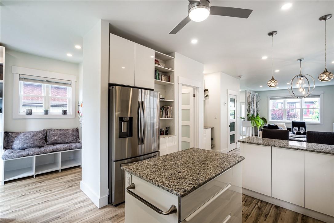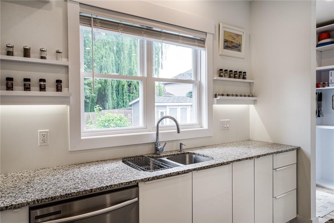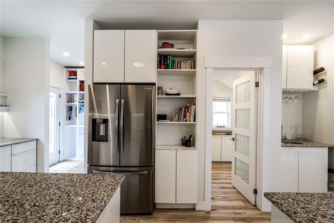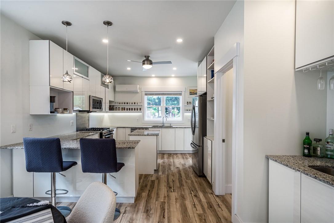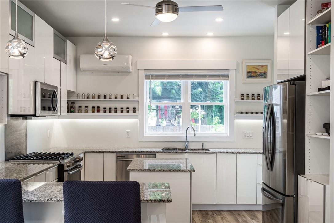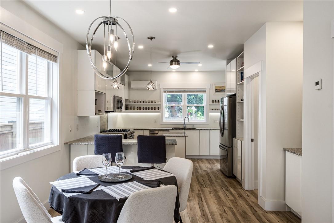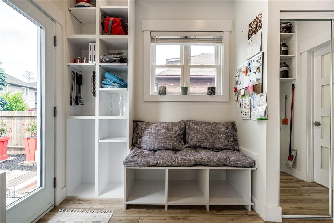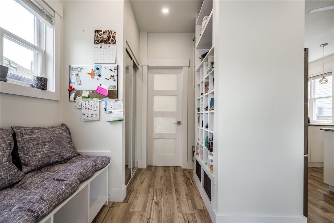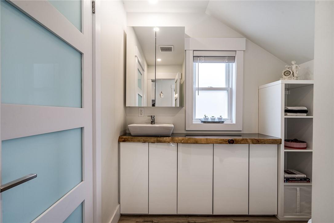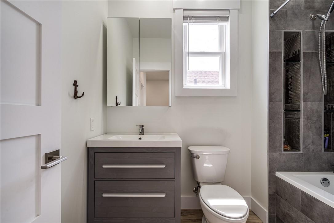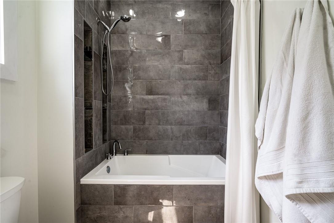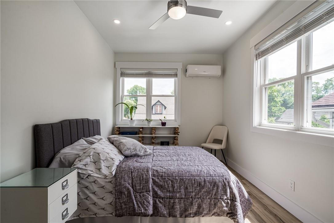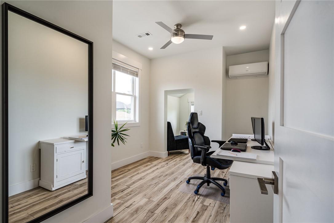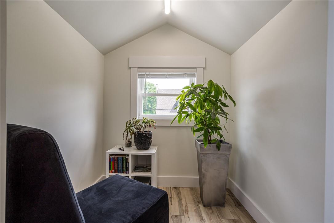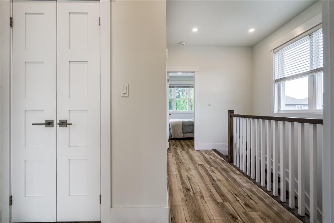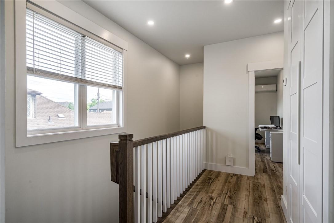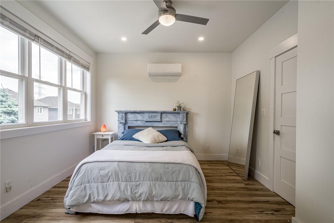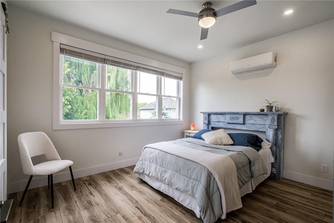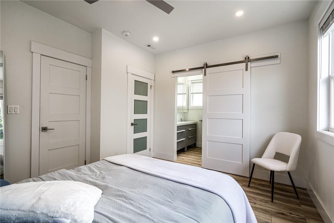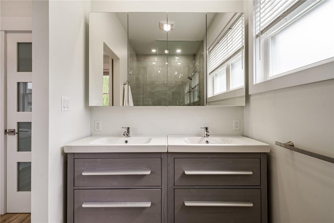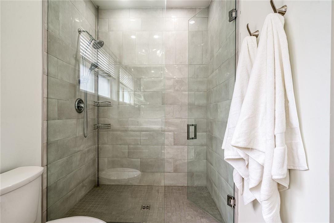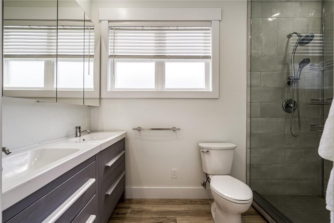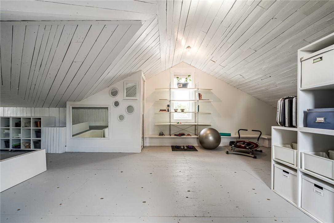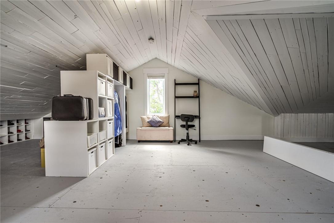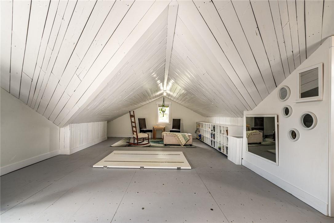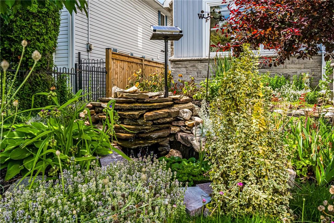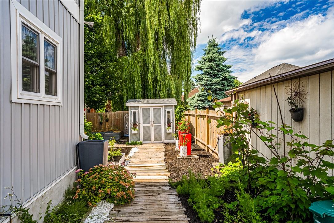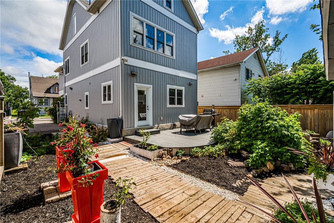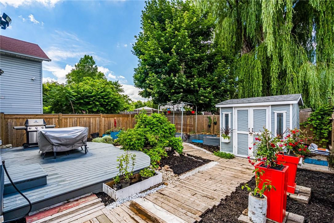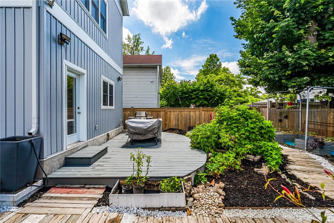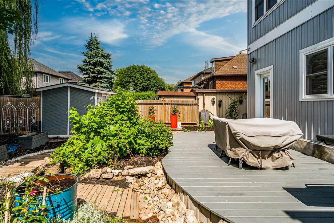3 Bedroom
3 Bathroom
2340 sqft
Wall Unit
Radiant Heat
$1,149,000
Hamilton Beach Beauty! Minute walk to beach & trails, this stunning modern 2340 SF home was built in 2019. Gorgeous curb appeal on a quiet street. Bright & airy open concept main floor features vinyl plank flooring, tons of windows, fabulous chef's kitchen w/ gas stove, granite counters, centre island, bar area, lots of cabinets & ss appl. Energy efficient cost-saving home w/radiant floor heat & ductless AC. Second floor features 3 spacious beds. Master retreat overlooking the beautiful yard boast big bright windows, ensuite with his/hers sinks, glass shower & walk-in closet w/witch's staircase leading to attic. 2nd bed has it's own cozy nook/reading room/office area. Large attic for storage/recroom/office/etc. Gardener's paradise w/ a succession of beautiful perennial flowers in the front, complimented by the solar powered waterfall. Fragrant roses follow the side of the house, leading to the rear yard food forest. Enjoy berries picked from your back deck, or vegetables in easy care raised boxes. Square footage from sellers floorplan. (id:57134)
Property Details
|
MLS® Number
|
H4186090 |
|
Property Type
|
Single Family |
|
Amenities Near By
|
Public Transit |
|
Community Features
|
Quiet Area |
|
Equipment Type
|
None |
|
Features
|
Park Setting, Park/reserve, Beach, Paved Driveway |
|
Parking Space Total
|
3 |
|
Rental Equipment Type
|
None |
|
Structure
|
Shed |
Building
|
Bathroom Total
|
3 |
|
Bedrooms Above Ground
|
3 |
|
Bedrooms Total
|
3 |
|
Appliances
|
Fan |
|
Basement Development
|
Unfinished |
|
Basement Type
|
None (unfinished) |
|
Constructed Date
|
2019 |
|
Construction Style Attachment
|
Detached |
|
Cooling Type
|
Wall Unit |
|
Exterior Finish
|
Vinyl Siding |
|
Foundation Type
|
Poured Concrete |
|
Half Bath Total
|
1 |
|
Heating Fuel
|
Natural Gas |
|
Heating Type
|
Radiant Heat |
|
Stories Total
|
3 |
|
Size Exterior
|
2340 Sqft |
|
Size Interior
|
2340 Sqft |
|
Type
|
House |
|
Utility Water
|
Municipal Water |
Parking
Land
|
Acreage
|
No |
|
Land Amenities
|
Public Transit |
|
Size Depth
|
100 Ft |
|
Size Frontage
|
40 Ft |
|
Size Irregular
|
40.08 X 100.2 |
|
Size Total Text
|
40.08 X 100.2|under 1/2 Acre |
|
Soil Type
|
Clay |
Rooms
| Level |
Type |
Length |
Width |
Dimensions |
|
Second Level |
Laundry Room |
|
|
4' 9'' x 4' 4'' |
|
Second Level |
4pc Ensuite Bath |
|
|
5' 7'' x 10' 2'' |
|
Second Level |
4pc Bathroom |
|
|
5' 10'' x 8' 5'' |
|
Second Level |
Bedroom |
|
|
9' 3'' x 14' 6'' |
|
Second Level |
Bedroom |
|
|
9' 3'' x 15' 1'' |
|
Second Level |
Primary Bedroom |
|
|
12' 11'' x 11' 4'' |
|
Third Level |
Loft |
|
|
Measurements not available |
|
Ground Level |
Utility Room |
|
|
8' '' x 5' 2'' |
|
Ground Level |
2pc Bathroom |
|
|
8' '' x 6' 7'' |
|
Ground Level |
Mud Room |
|
|
6' 10'' x 11' 2'' |
|
Ground Level |
Kitchen |
|
|
12' 1'' x 14' 2'' |
|
Ground Level |
Dining Room |
|
|
10' 6'' x 11' '' |
|
Ground Level |
Living Room |
|
|
16' 4'' x 13' 9'' |
https://www.realtor.ca/real-estate/26543241/15-arden-avenue-hamilton


